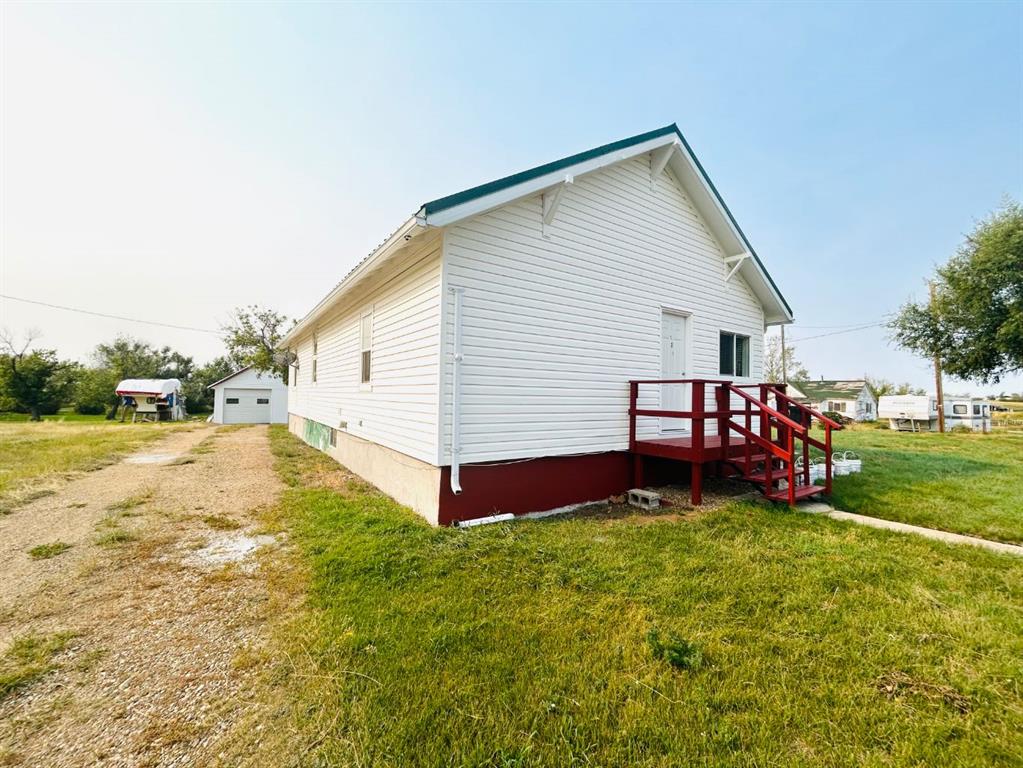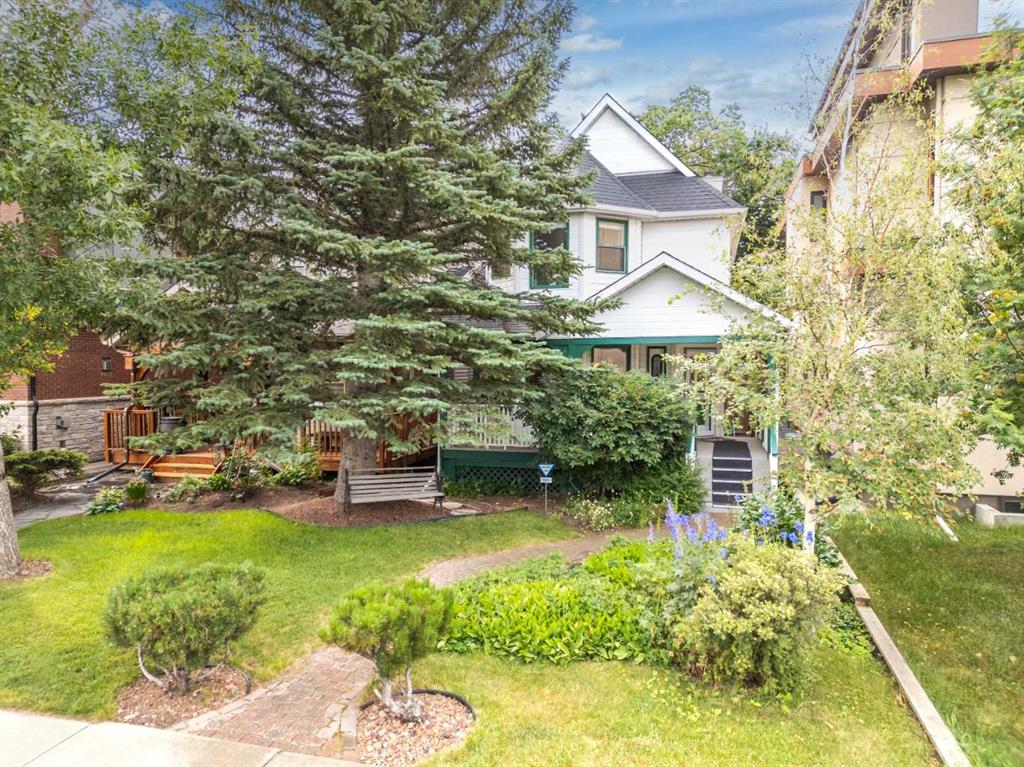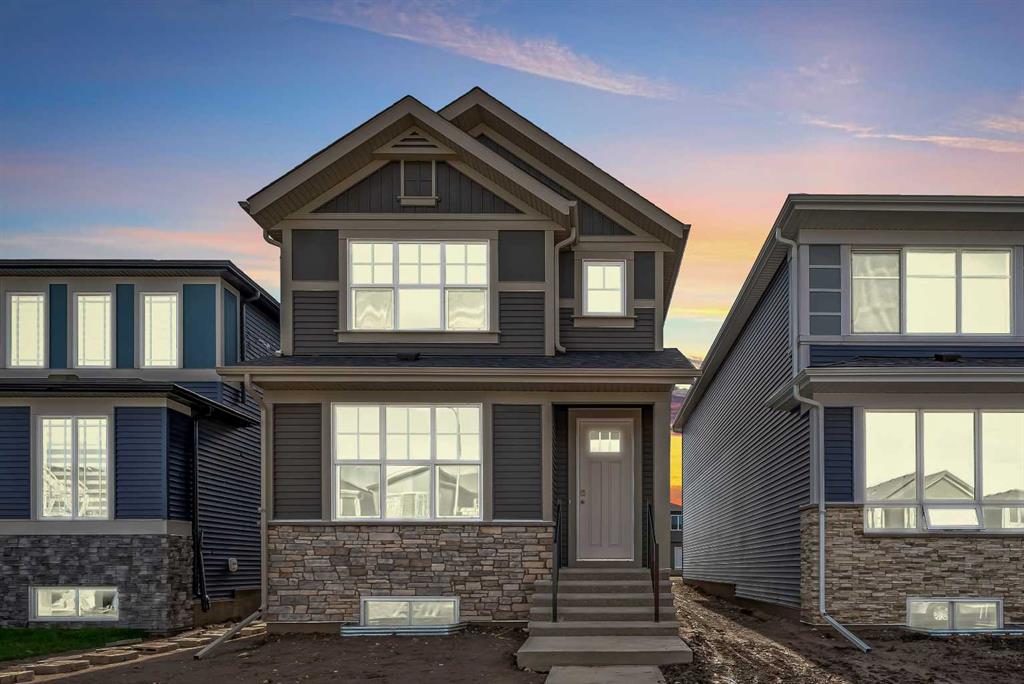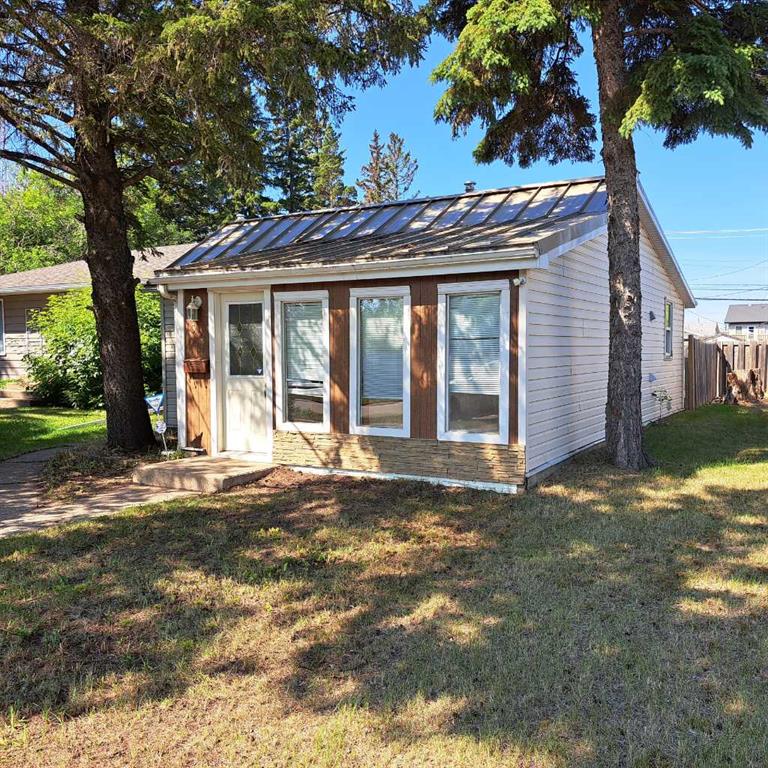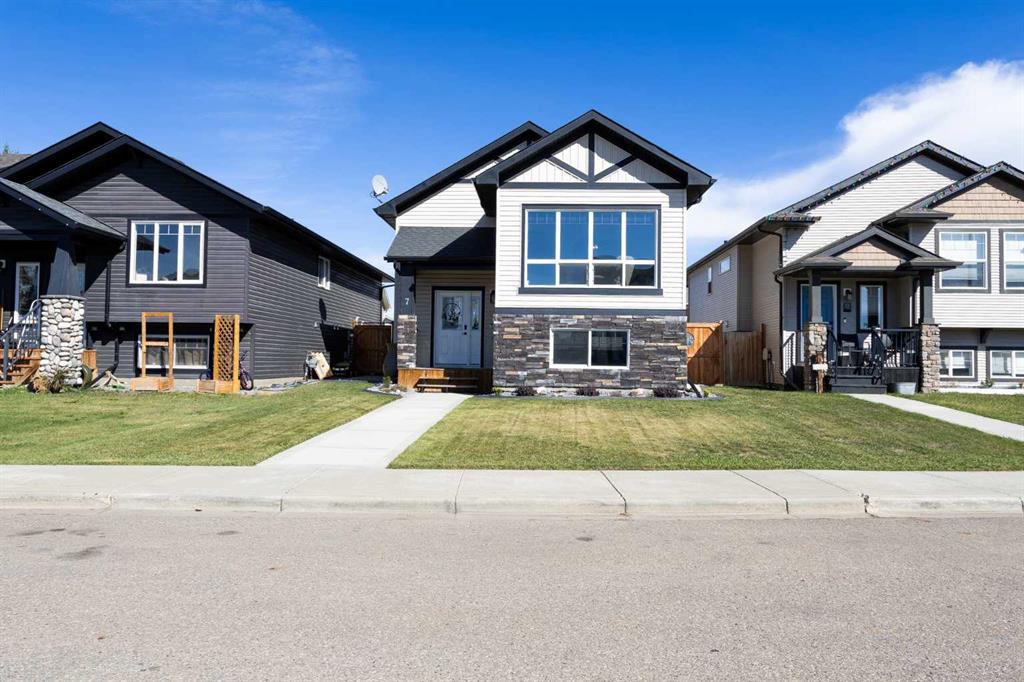121 3 Avenue N, Chinook || $128,500
This beautifully fully renovated 3 bed, 1 bath residence offers a blend of modern comfort and classic charm, making it the perfect transition property for those looking for affordable, peaceful living. Located in the hamlet of Chinook, AB, this property gives the feel of rural living without the large price tag.
Step inside to discover a bright open living space adorned with new vinyl plank flooring that flows seamlessly throughout. The heart of the home is the gorgeous kitchen, featuring brand new soft close cabinets, sleek new counters, and a stylish range hood. It’s plumbed for a dishwasher, ensuring more convenience for all your needs.
The bathroom showcases a new vanity, a luxurious bathtub with a glass shower enclosure, and a modern smooth edge toilet – your daily routine just got a serious upgrade!
Every detail has been thoughtfully considered, from the new drywall and trim to the updated light fixtures that illuminate the space beautifully. With new insulation, you’ll enjoy energy efficiency year-round.
The open basement is a blank canvas, perfect for a recreation room, additional storage, or whatever your heart desires. Plus, the basement laundry adds practicality to your everyday life.
Outside, the home boasts a low-maintenance exterior with a metal roof and vinyl siding, with new parging, ensuring durability and style. Enjoy the convenience of new exterior doors, updated vinyl windows, and a new overhead garage door with a newly installed door opener that adds to the home’s appeal. The new garage entrance door leads to a spacious garage equipped with an electrical wall heater, perfect for chilly evenings or DIY projects.
Situated on 3 grassy lots, this property offers a long driveway and a sloping lot with driveway drainage, providing ample space and easy accessibility. The municipal water and septic system with a gravity-fed septic field make for a hassle-free living experience.
Don’t miss out on the opportunity to own this affordable, charming home in a peaceful community! Schedule a showing with your local Realtor!
Listing Brokerage: Big Sky Real Estate Ltd.










