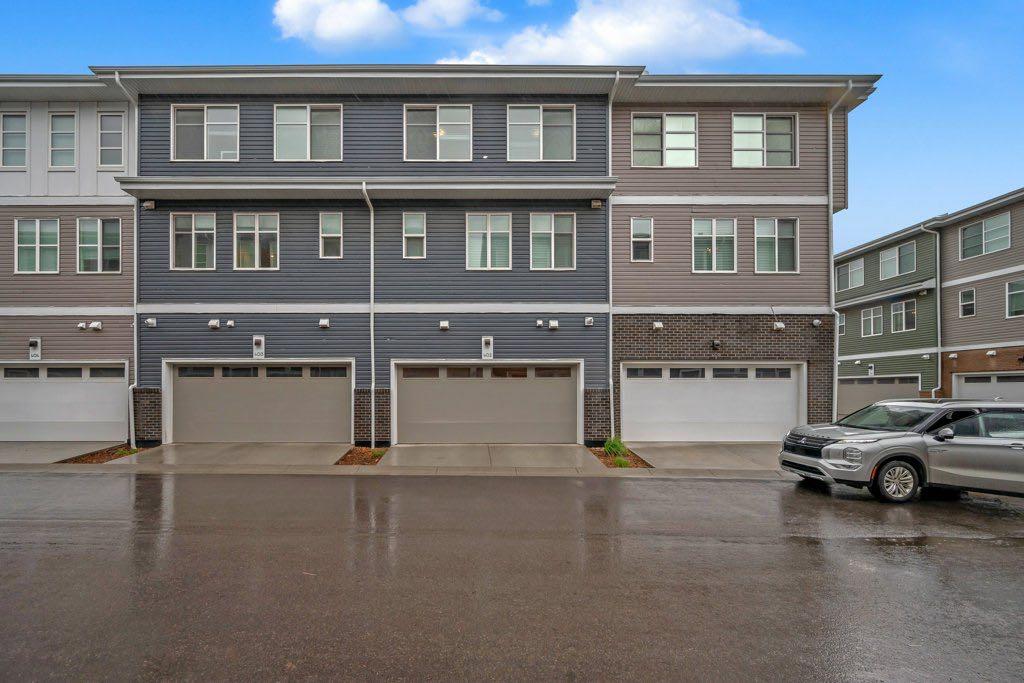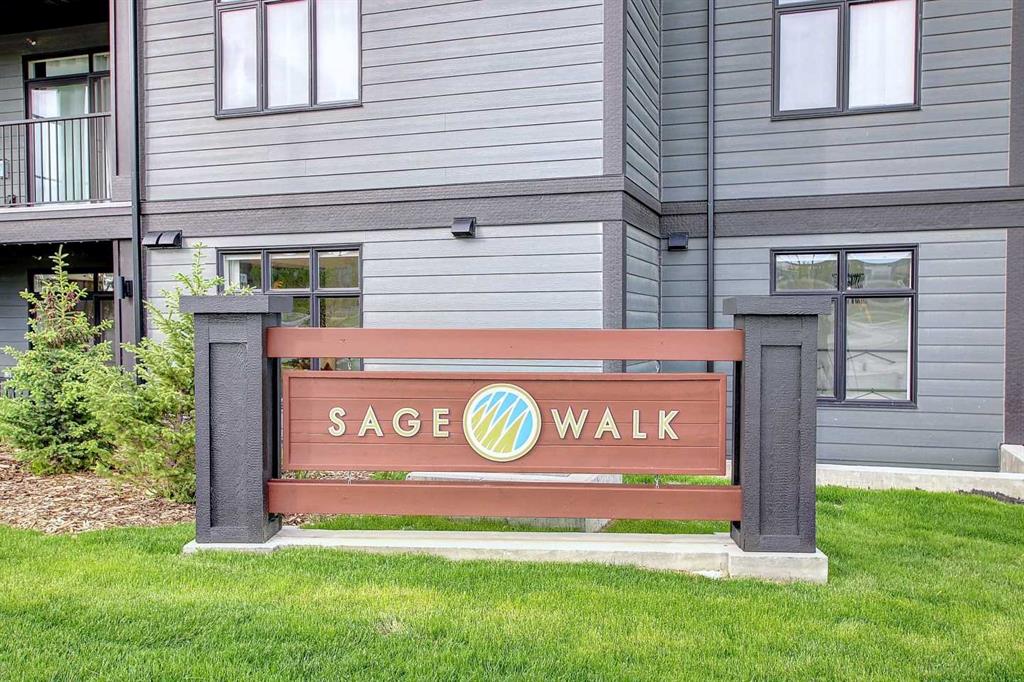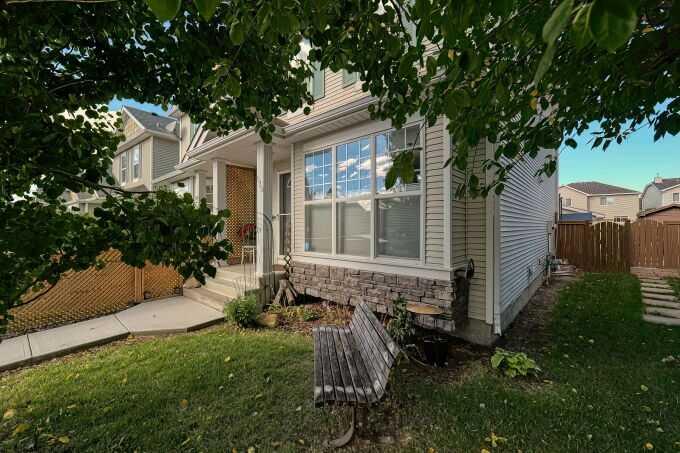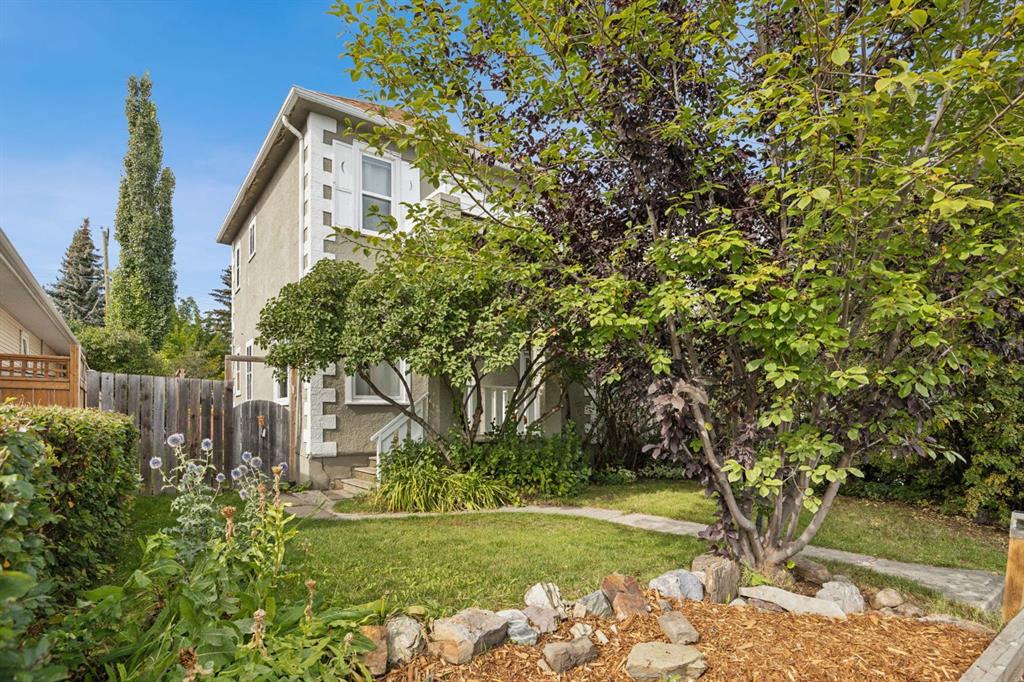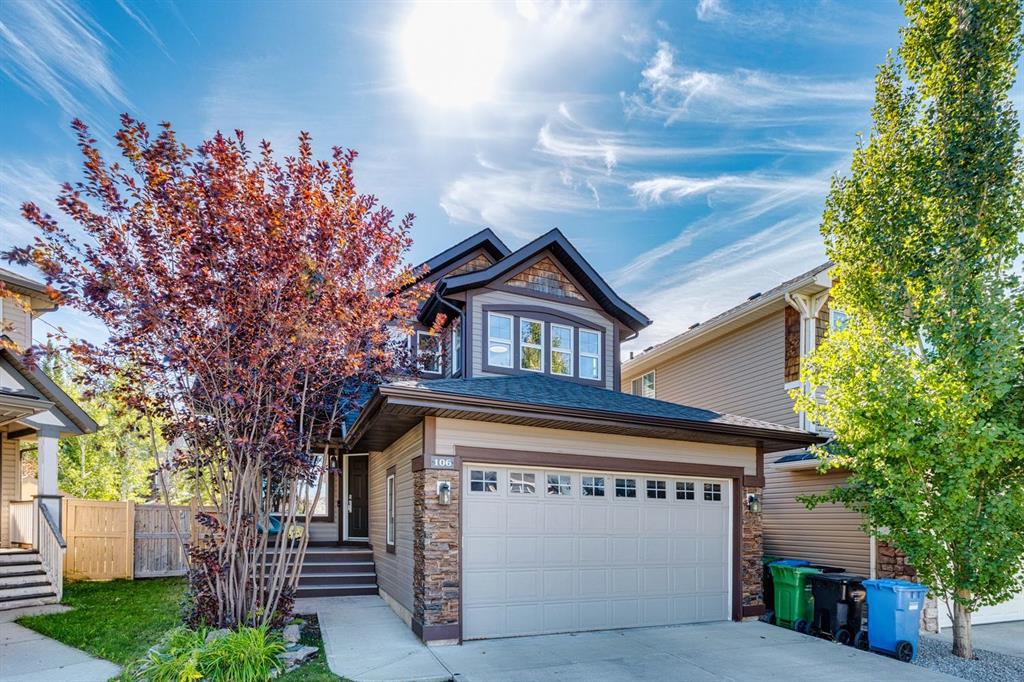130 Cramond Place SE, Calgary || $534,900
OPEN HOUSE SUNDAY OCTOBER 6. 2:00 to 4:00 pm. A MUST SEE WITH NO CONDO FEES!!!
This recently updated gem is situated on a quiet cul-de-sac, in the quaint community of Cranston. Wow. Over $60,000 in upgrades! Renovations to the inside include a new kitchen package with quartz countertops, soft close cabinetry, stainless steel faucets and double sink as well as backsplash and under-cupboard lighting; vinyl flooring throughout main and upper floors including upper stairwell, 4” white baseboards, lower staircase carpeted and lit with built-in stair lighting, Kohler toilets with soft closing seats and faucets in bathrooms, lighting package and paint throughout, fabric top-down bottom up cellular shades for the main floor windows and water heater. Outside includes shingles on house and garage, front concrete poured sidewalk from the house to the street as well as a privacy wall. The main floor features an east facing dining room capturing the morning sun which flows through to the kitchen and overlooks the cozy living room. There is also a 2 piece powder room which completes the main floor. The upper level features a large master bedroom with walk-in closet, which can accommodate a king size bedroom suite. 2 additional bedrooms, a hallway linen closet as well as a 4 pc main bathroom complete the second level. The lower stairwell and multi-purpose room is completely finished; storage and laundry room await your personal touch. You will love the outside of this property. The front exterior is a classic architectural design with a bay window, maintenance free vinyl siding, shutters, column details as well as cultured stone accents. A privacy wall and concrete sidewalk to the street adds curb appeal. The fenced back yard features a 22’ x 22’ double detached heated, insulated garage which is wired for 220 volt. Also in the backyard is a 7’ x 3.5’ movable Rubbermaid storage shed. The highlight of the backyard is the 18’ x 12’ deck where one can enjoy the warm summer evenings. All foliage are perennials throughout the property making it your very own private oasis. This is a Smart home with front door bell camera, Keyless front and back door and Nest thermostat. Close to public transit, South Health Campus Hospital, shopping, parks, schools, golf and Fish Creek Park with easy access to Stoney and Deerfoot Trail. You won’t want to miss this opportunity! Book your private showing today!
Listing Brokerage: Royal LePage Mission Real Estate










