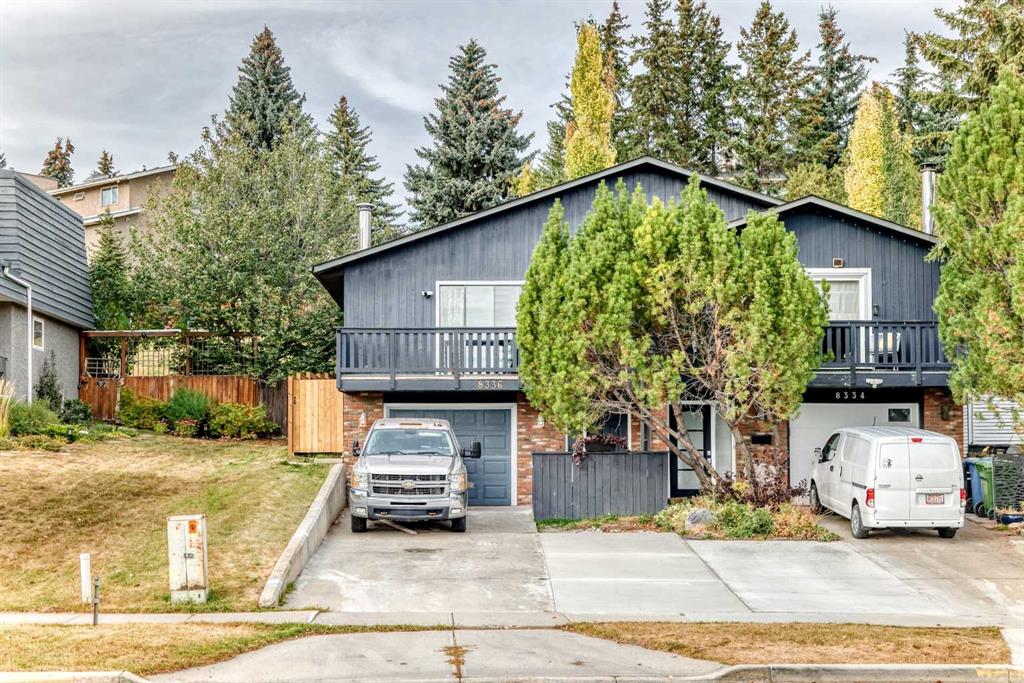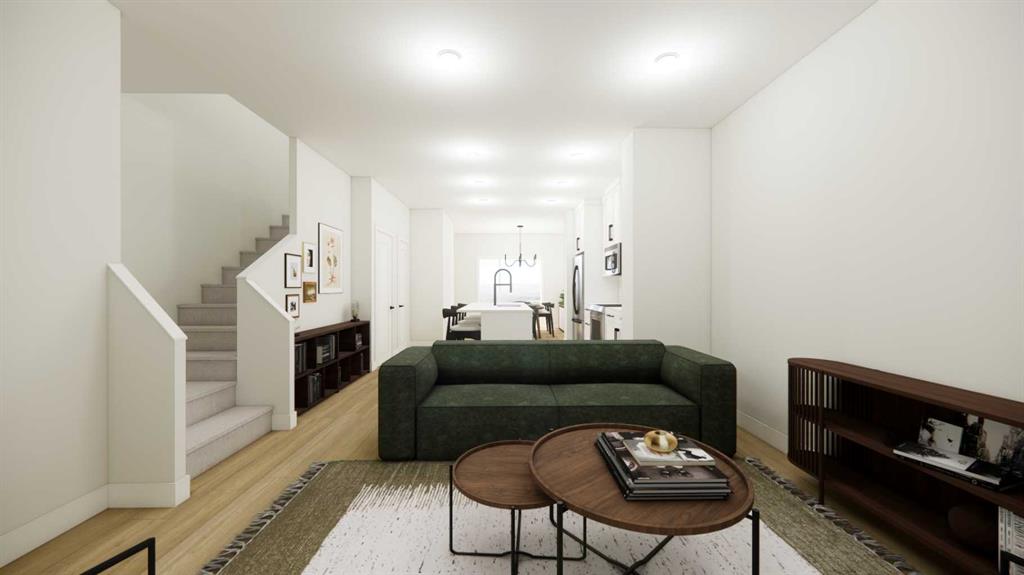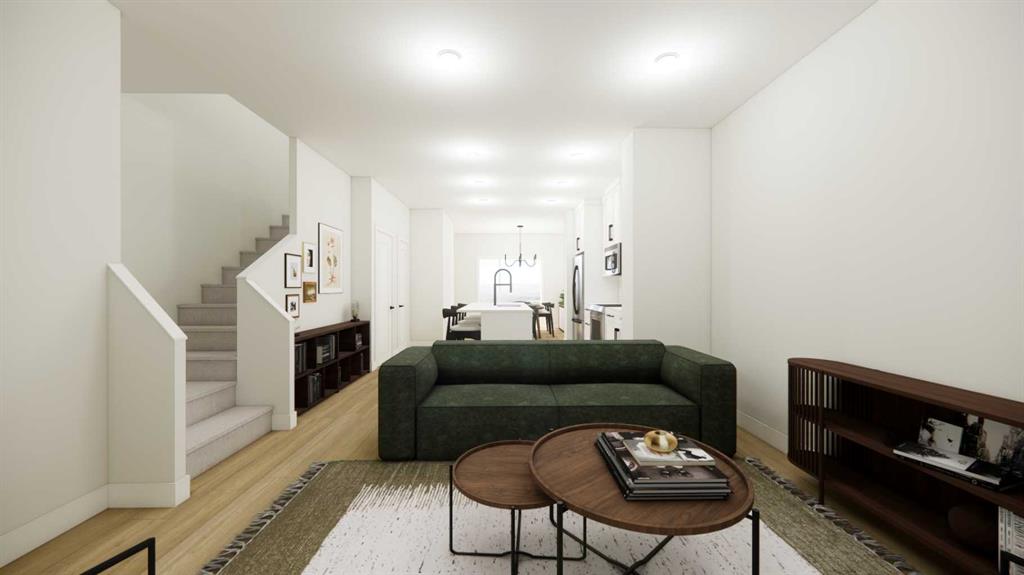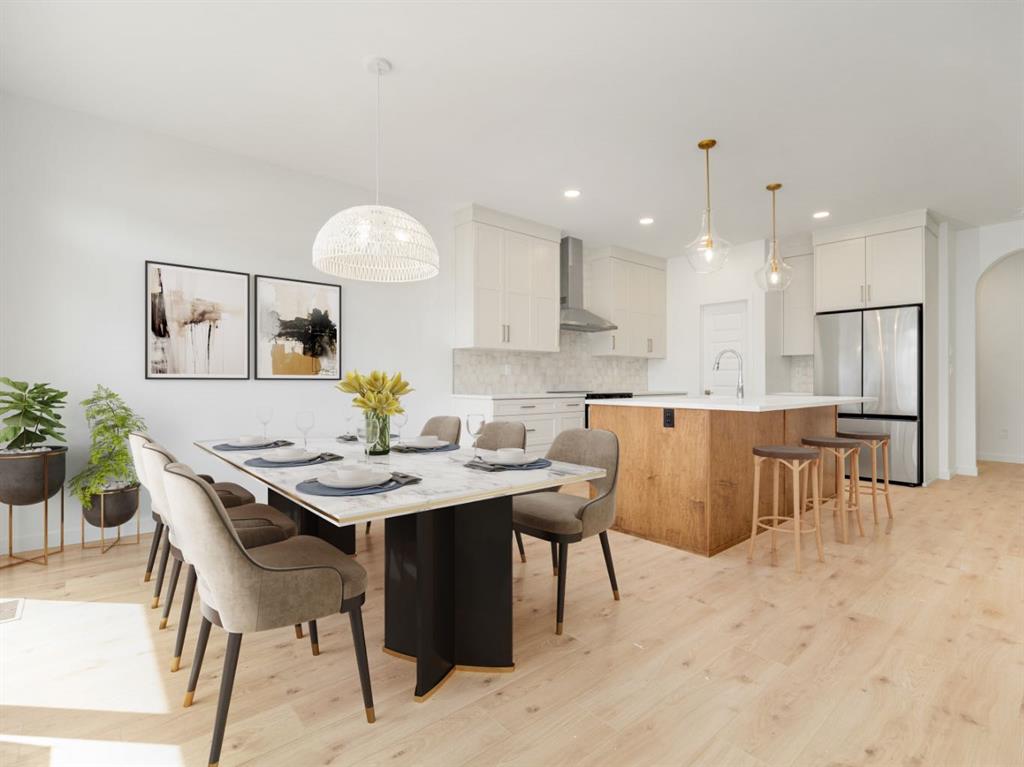8336 Silver Springs Road NW, Calgary || $495,000
Excellent 3 bedroom 1/2 duplex with single attached garage, terrific south views of the river valley and C.O.P., situated on an oversized 184 ft deep lot, just steps away from the amazing Silvercreek and Bowmont Park pathway system. This home has been in the family since 1982 and has been lovingly updated over the years, plus features a side entrance to the basement, giving you some options in the future. As you pull up to the property you will notice it\'s long double wide driveway, which can accommodate 3 cars, plus additional parking in the oversized single garage. As you enter the main living area you are greeted with hardwood flooring thru-out the entire mainfloor, freshly painted thru-out, plus an updated kitchen that features soft close shaker style cabinets, stainless steel appliances and granite counter tops. The lovely well-lit front living room features a newer cozy electric fireplace with tile surround and a custom mantle, and which leads out to the large 20\' wide south facing deck that features dura decking and amazing views of the river valley and Canada Olympic park. All three bedrooms up are quite large, perfect for roommates or growing families, and the updated main floor bath with tile flooring is perfect to just move in and enjoy. The pantry storage room up is also equipped with laundry rough in\'s (dryer connections are in the attic), in case you are wanting to keep everything all on the mainfloor. The finished basement features a side entrance, roughed in for a dishwasher and additional plumbing, and has direct access to the single garage. The huge sun drenched backyard is perfect for any green thumb / garden enthusiast and kids/pets. Additional upgrades the family has done over the years include; new roof 1 year ago, painted exterior 1 year ago, newer furnace and hot water tank plus all new interior doors and trim. Excellent starter home close to pathways, all levels of schools, the River, Crowfoot Shopping plus great access West to the mountains and only 15 mins to the airport via the Stoney Trail Ring Road. Call your favorite Realtor to view!
Listing Brokerage: RE/MAX House of Real Estate




















