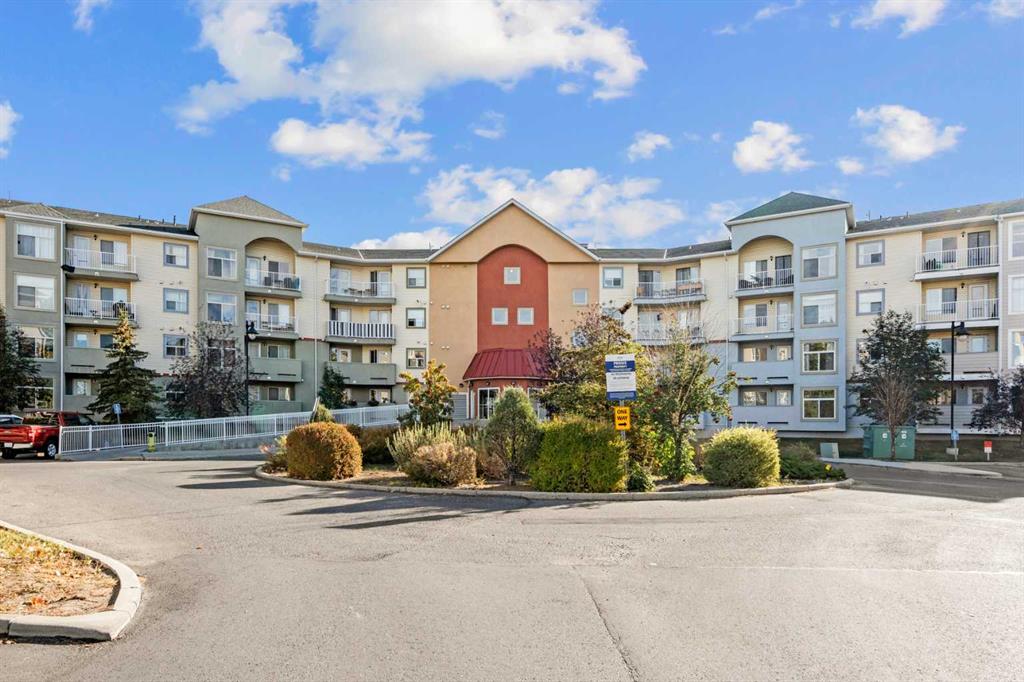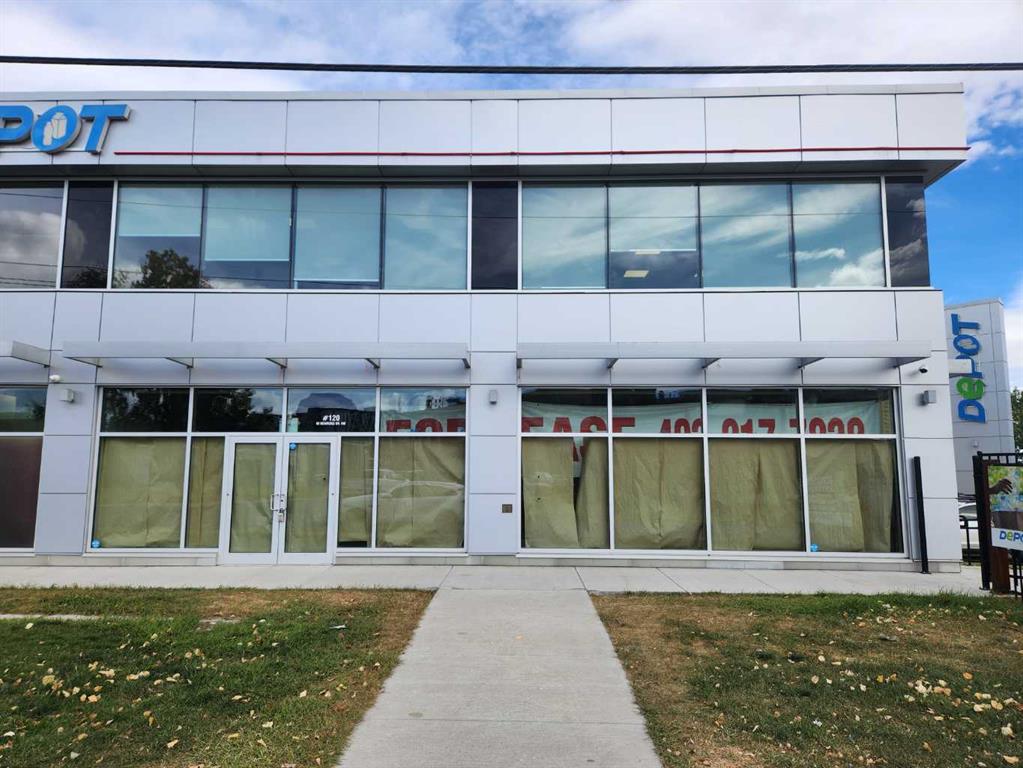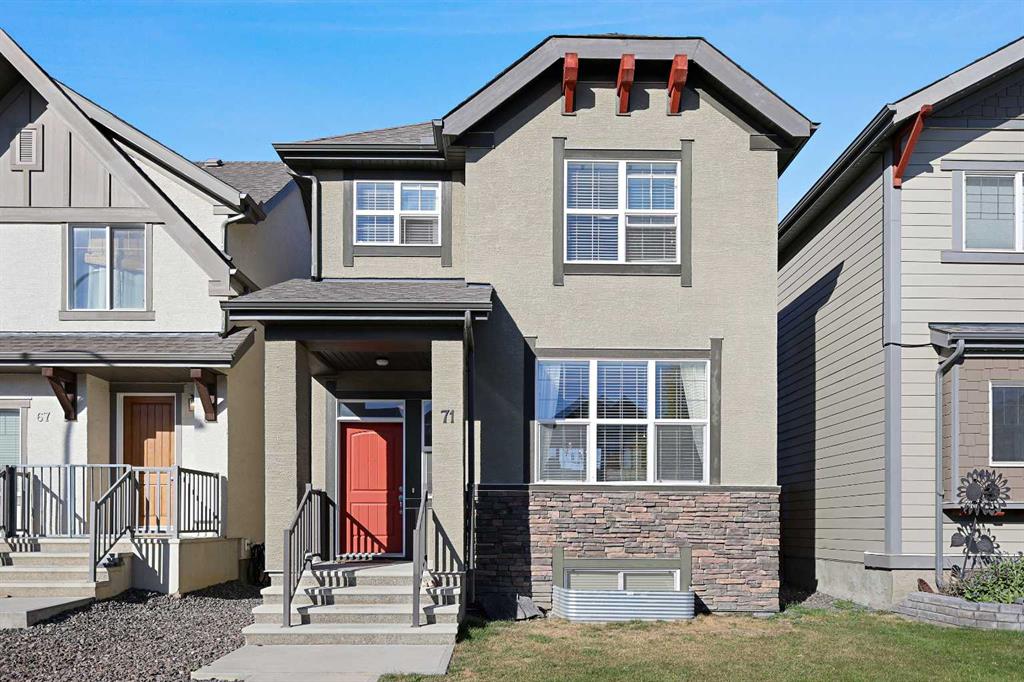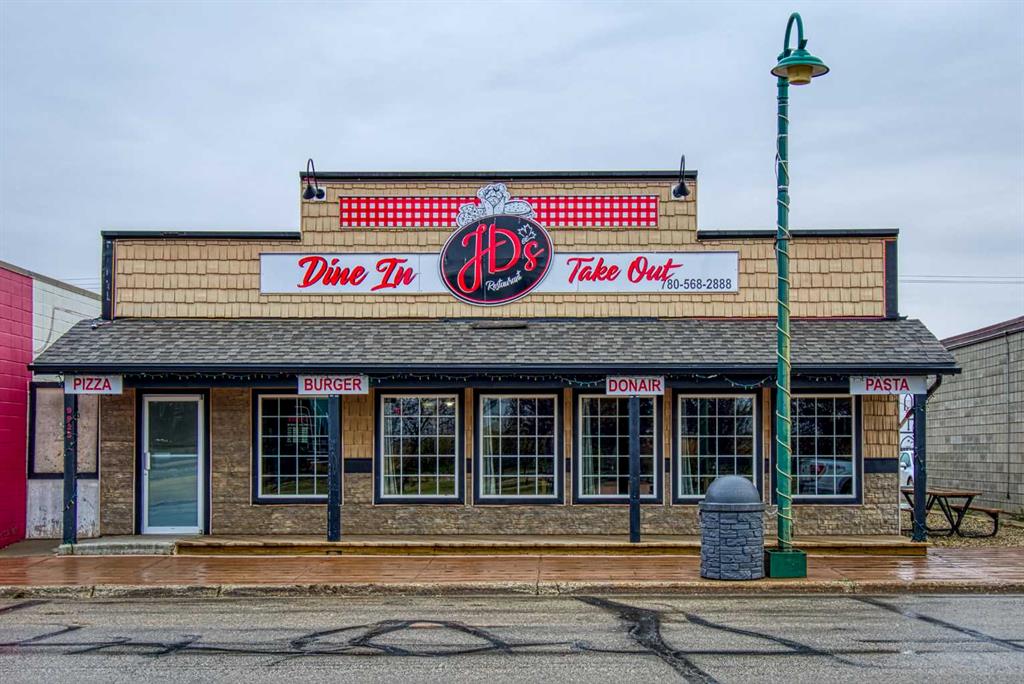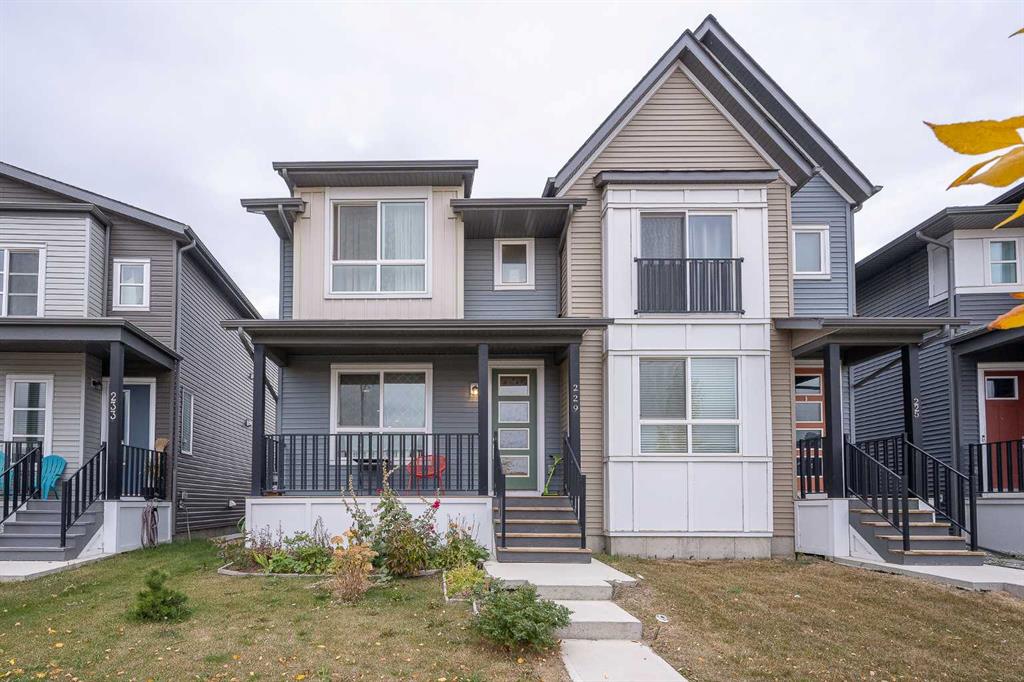2401, 700 Willowbrook Road NW, Airdrie || $207,000
Welcome to this bright and inviting 2-bedroom, 2-bathroom condo in a prime NE corner, top-floor location. With east-facing windows that flood the space with morning light, you’ll love starting your day with coffee on the private balcony overlooking the sunrise.
Inside, enjoy the comfort of in-floor heating powered by an efficient Bosch boiler control system. The kitchen features a breakfast bar, garburator, and plenty of cabinetry—perfect for both cooking and entertaining. The open-concept layout flows seamlessly into the living and dining area, creating a spacious, airy feel.
The Primary bedroom features a walk-in closet, additional closet storage, and a 4-piece ensuite. An additional bedroom on the opposite side of the unit has quick access to a 4-piece hall bathroom.
Additional highlights include in-suite laundry with a stacking washer and dryer, underground titled parking, and ample visitor parking (registration required). This non-smoking, no-pet unit has been well cared for and offers a quiet, low-maintenance lifestyle.
Conveniently located with easy access to 8th Street, Veterans Blvd, and Hwy 2, you’re just a short walk to walking paths, parks, and public transit. Nearby amenities include Silvercreek Shopping Centre (restaurants and services), Airdrie Gateway (Superstore, Canadian Tire, dining, and more), and Creekside Crossing. Golf enthusiasts will appreciate being just minutes from Woodside Golf Course and driving range.
This top-floor home combines comfort, convenience, and lifestyle in one perfect package.
Listing Brokerage: RE/MAX House of Real Estate










