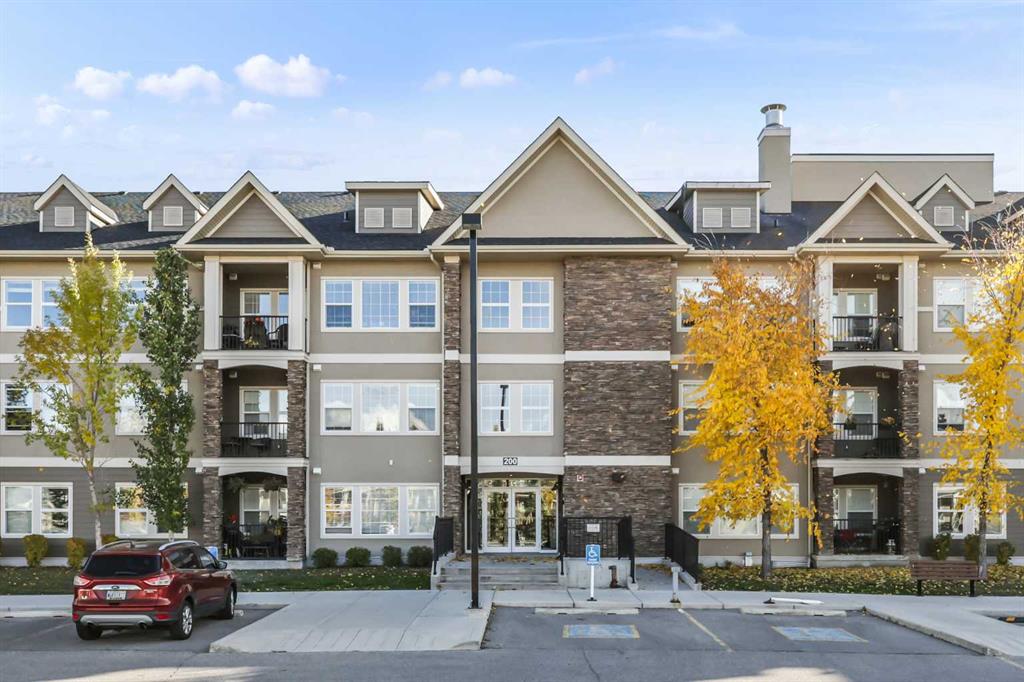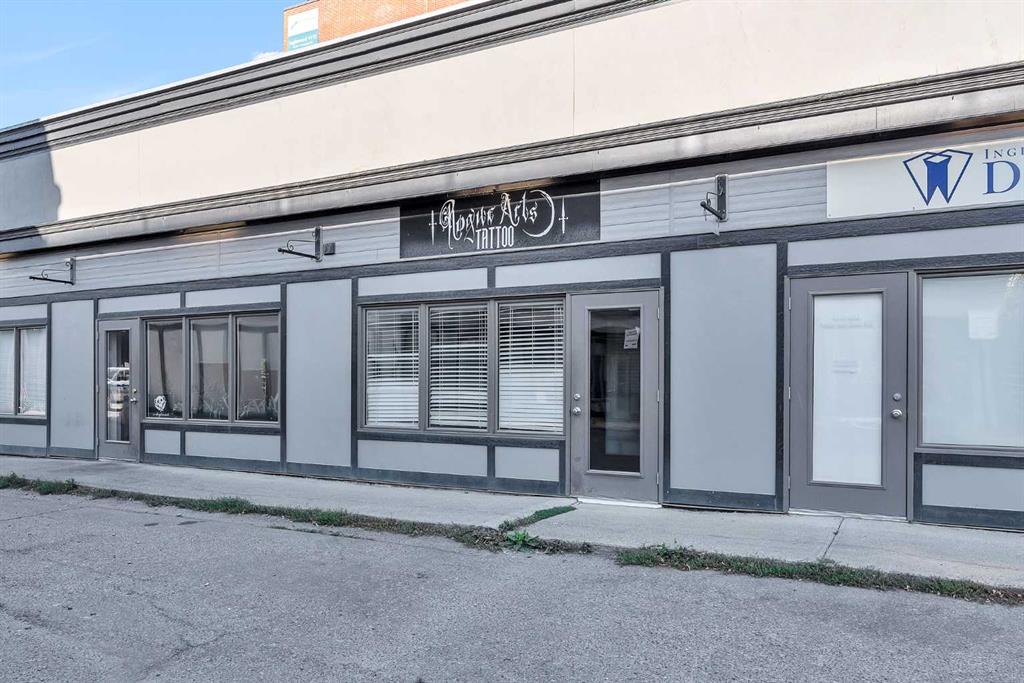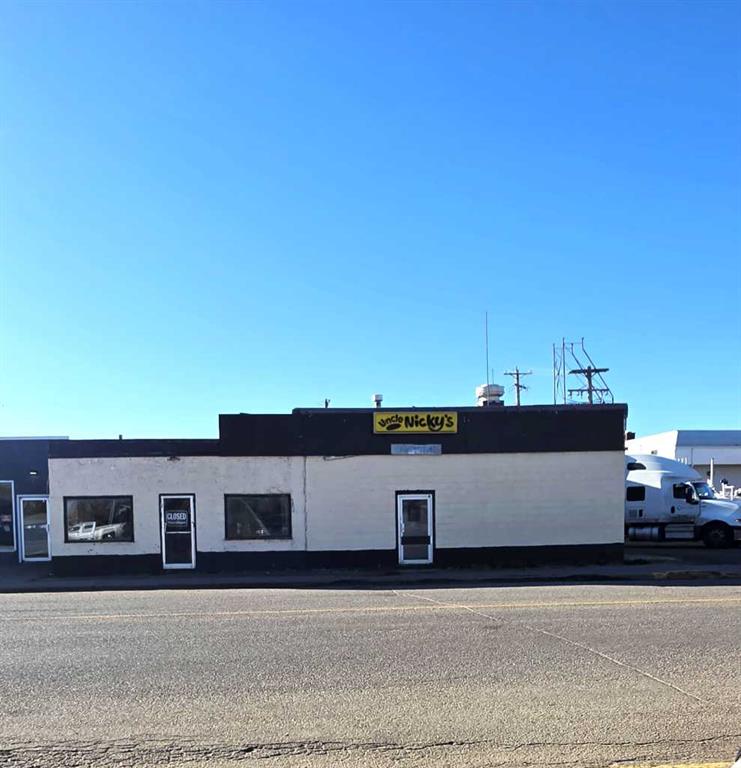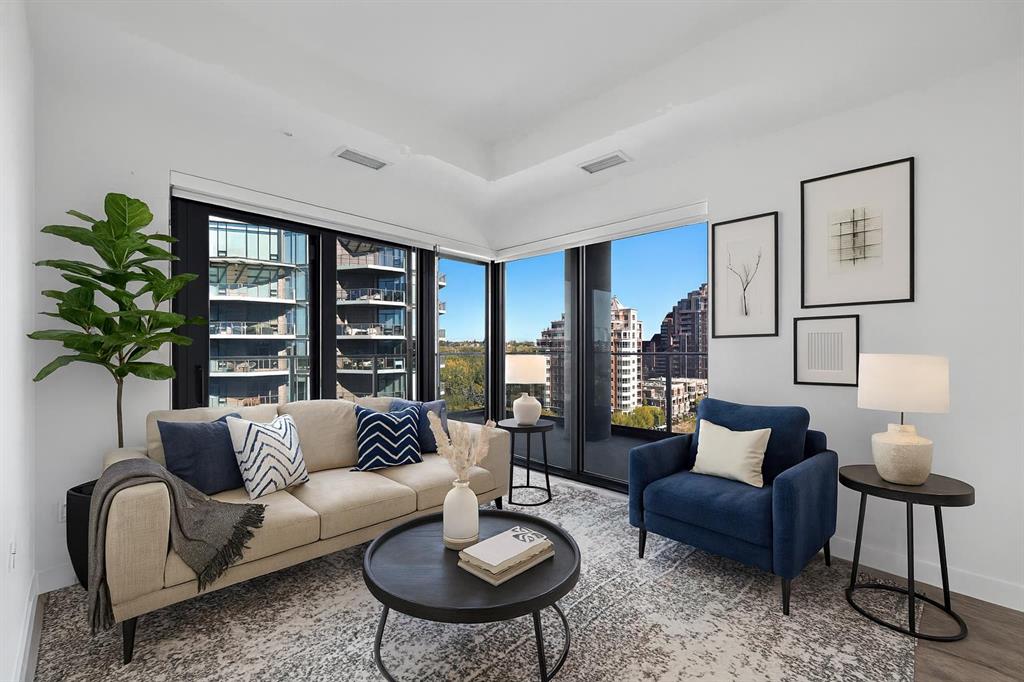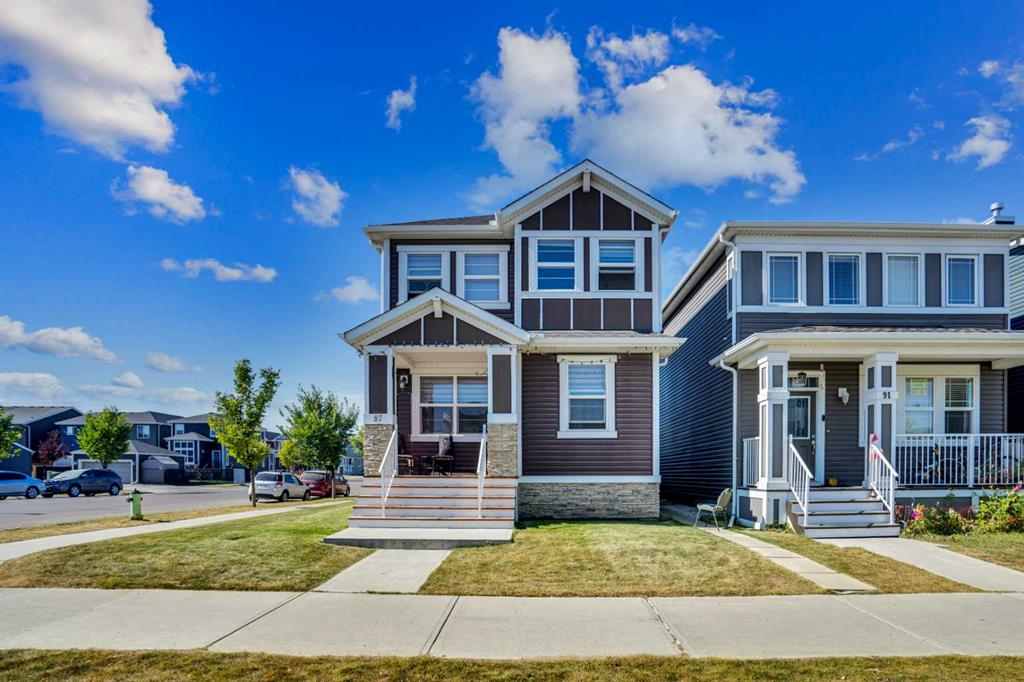16, 1420 9 Avenue SE, Calgary || $750,000
Impressive and unique retail condo bay located in the heart of Inglewood, the perfect studio size (766sqft), ideal for start-ups, small business ventures, or suitable for downsizing, and relocating your existing business operations. With a sole/private entrance to your unit/business, situated on ground/main level entry with onsite surface parking for all business patrons. Unit is adjacent to the main street – known as 9th Ave in Inglewood, this location is in a destination hotspot, surrounded with established commercial and residential mixed use buildings, therefore attracting high-foot traffic for all neighboring businesses. Quick and easy access to East Village, all major roadways such as Peigan Trail, Barlow Trail, 17th Ave, Deerfoot Tr., Memorial Dr. and Blackfoot Tr. Walking distance from Calgary Downtown Core & Public Tranist. Rare opportunities to own commercial real estate, either as a business owner operator where you stop paying landlord rent, or as an investor looking to grow your return and expand your real estate portfolio. Please note, the current tattoo business is not for sale. Unit features: Renovated from top to bottom with laminate floor, ceramic tiles, re-finished entrance area, and upgraded wheelchair accessible bathroom. The unit was designed professionally and finished by licensed trades (plumber, electrician, carpenter, and HVAC technician). Previous permits are all approved by the City of Calgary. All attached improvements stay with property, such as showroom display window, reception desk, built in speakers, and rough-in for security system. Small mezzanine upstairs for storage included. Multiple commercial retail/office uses allotted within DC zoning, final approval within City Bylaws/Regulations, please call for any more questions/info. All tours by appointment only.
Listing Brokerage: Century 21 Bravo Realty










