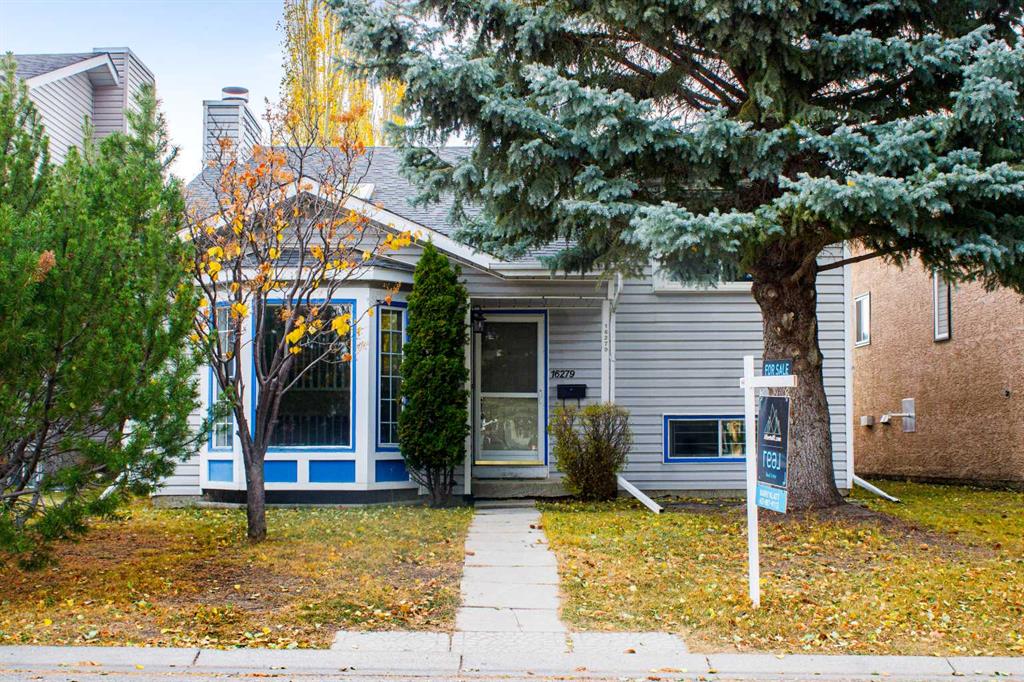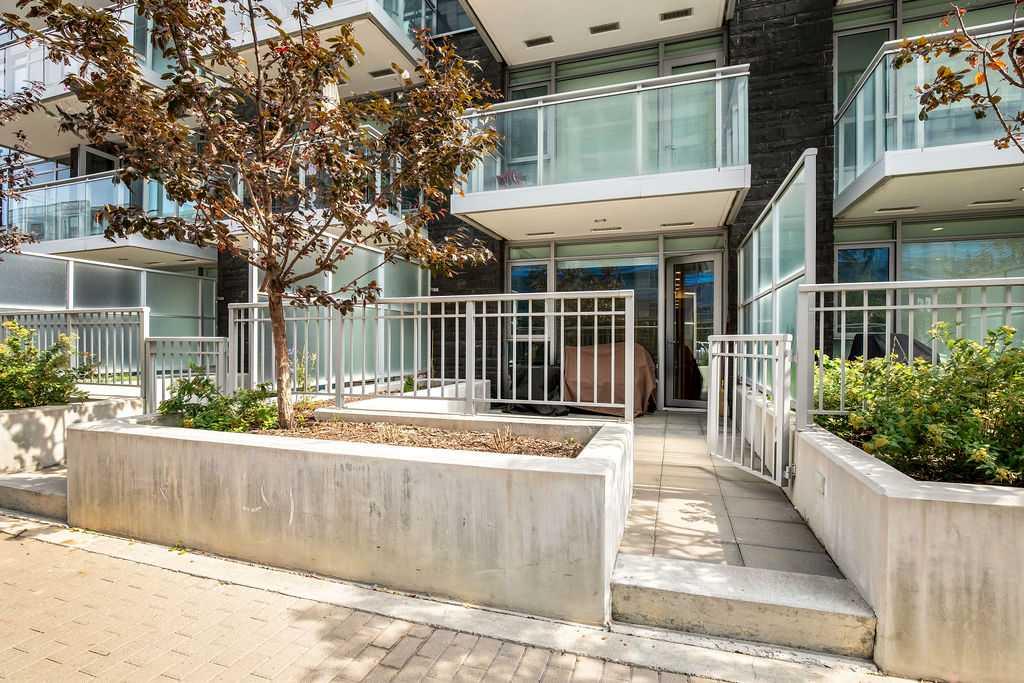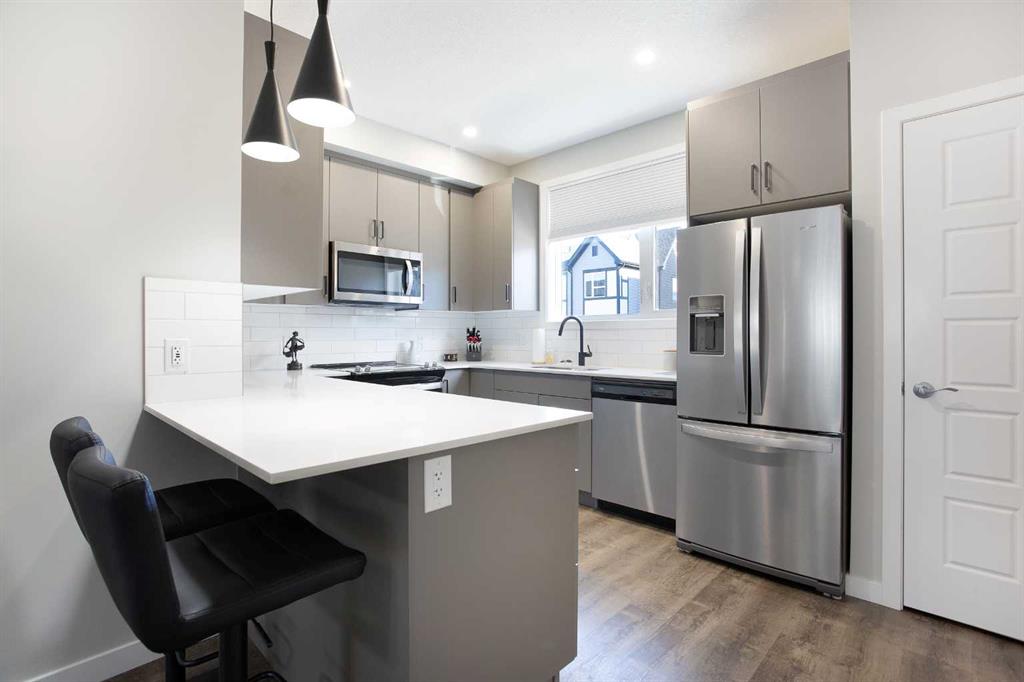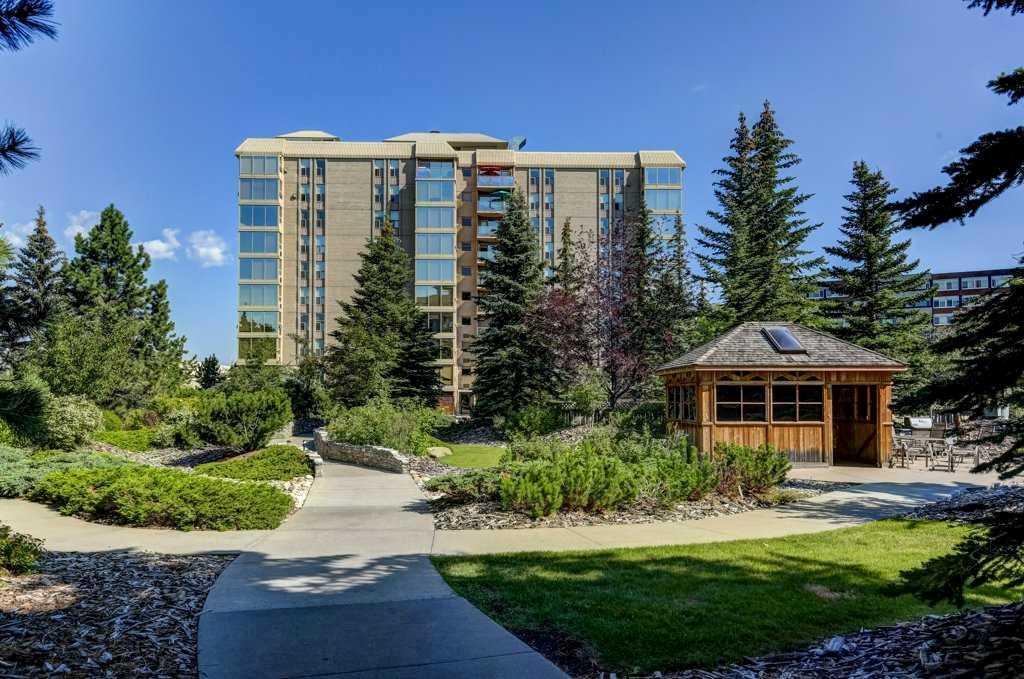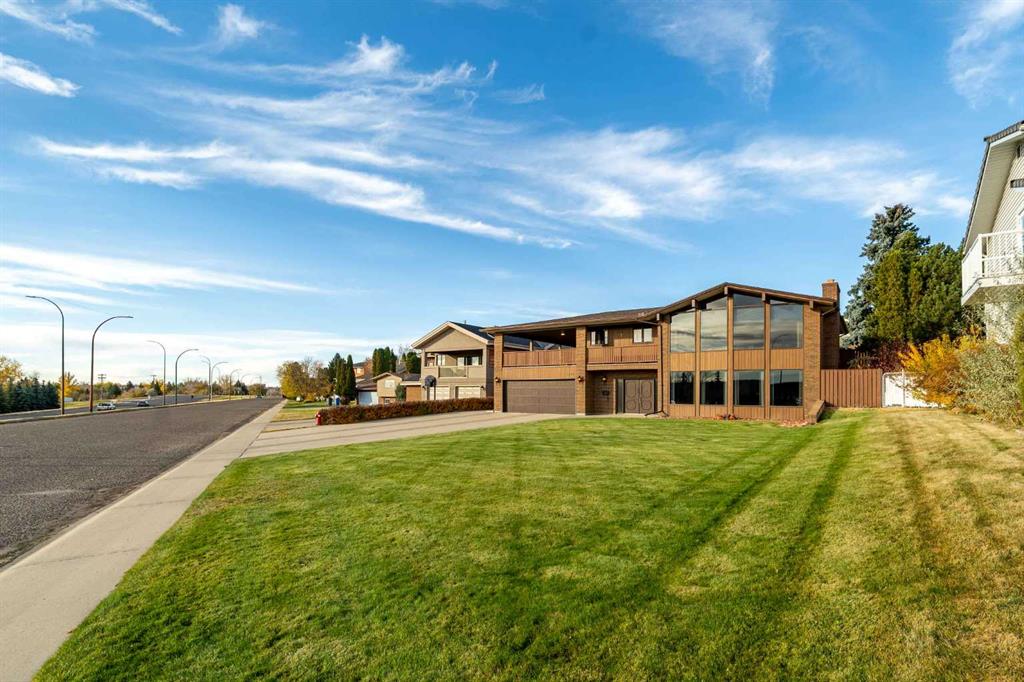16279 10 Street SW, Calgary || $584,900
NO POLY B | ALL PLUMBING SUPPLY LINES REPLACED | OVERSIZED HEATED GARAGE | This beautifully updated home is located in a quiet, established community with excellent access to amenities, schools, and green space. The main floor showcases hardwood and tile flooring. East facing front accentuated by the vast vaulted ceilings, and a skylight fills the home with natural light. Expansive bay windows in the front living room offers a picturesque view from the morning sun. The kitchen is a chef’s dream, featuring dark cabinetry, granite countertops, tile backsplash, stainless steel appliances including a Jenn-Air cooktop and convection oven. There\'s a breakfast nook perfect to install cute bench seating and a formal dining room for larger gatherings. There are three bedrooms up, including a spacious primary suite with a private 3 pc ensuite and another 4 pc bath. The basement adds even more functionality with a cozy family room centered around a brick-faced wood burning fireplace, a fourth bedroom, a den, a sauna, and a large storage room. *****Numerous recent updates provide peace of mind, including upgraded vinyl windows on most of the upper level (approx. 2020). new roof, skylight and new fence (2020), 50-gallon water heater (2021), high-efficiency furnace (2024), all plumbing supply lines have been replaced (2025).***** The large backyard is a private retreat, featuring a new deck built in 2022, a garden area, cozy firepit, and tall mature trees that provide excellent privacy. Completing the package is a heated, insulated, and oversized 24 x 24 ft detached garage which was rebuilt in 2019, convenient alley access—perfect for hobbyists, additional storage, or parking. Prime location just a 12 minute walk to Samuel W. Shaw School, playground, and outdoor rink. For those of us who still love shopping in stores, this will be your shopping haven with a multitude of stores from Walmart, Canadian Tire, Home Depot, Michaels, Shawnessy Shopping Centre, and Buffalo Run Centre. Seeking some activity? Fish Creek Provincial Park, Shawnessy YMCA, Spruce Meadows, and two golf clubs, are a quick drive away. Commuting is a breeze with easy connections to Macleod Trail, the Southwest Ring Road, C-Train stations, and a 20 minute drive to downtown Calgary. This home offers space, comfort, and convenience in one of Calgary’s most accessible neighbourhoods.
Listing Brokerage: Real Broker










