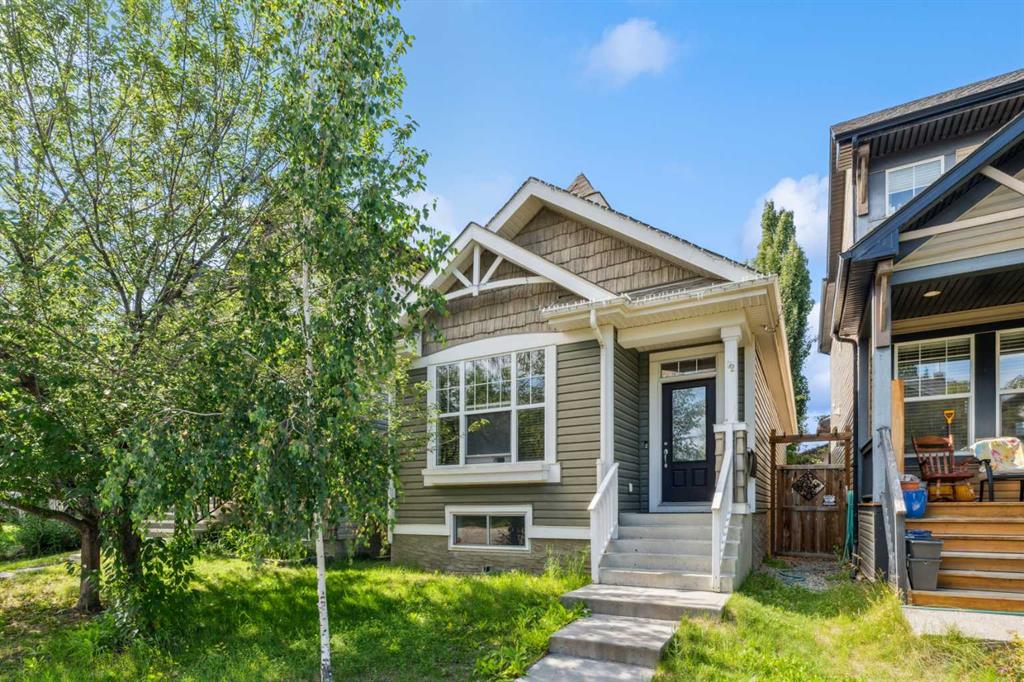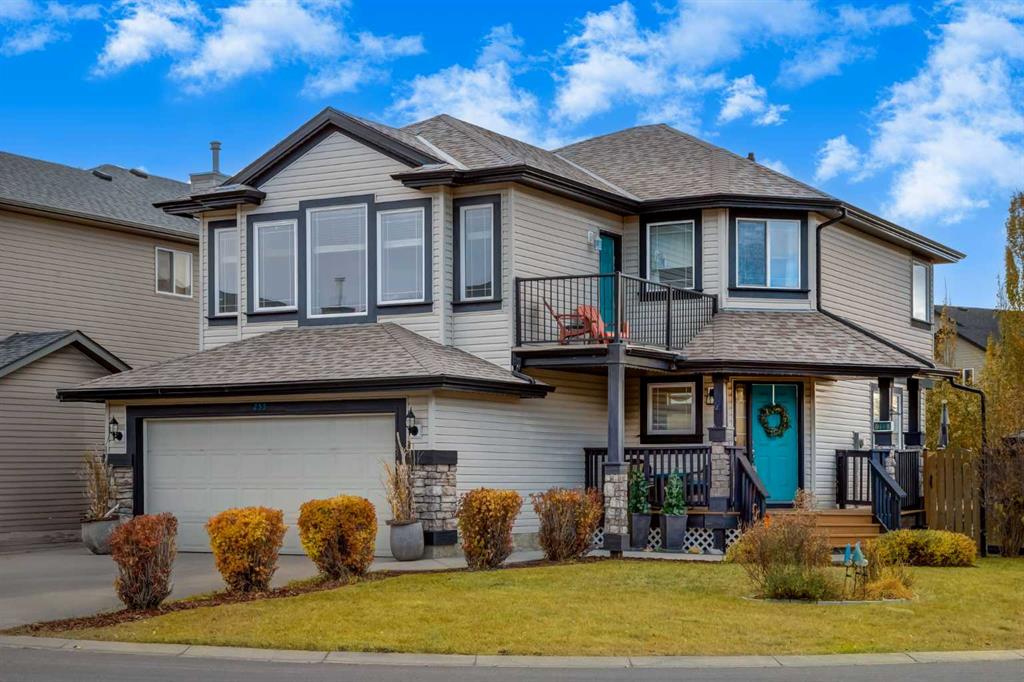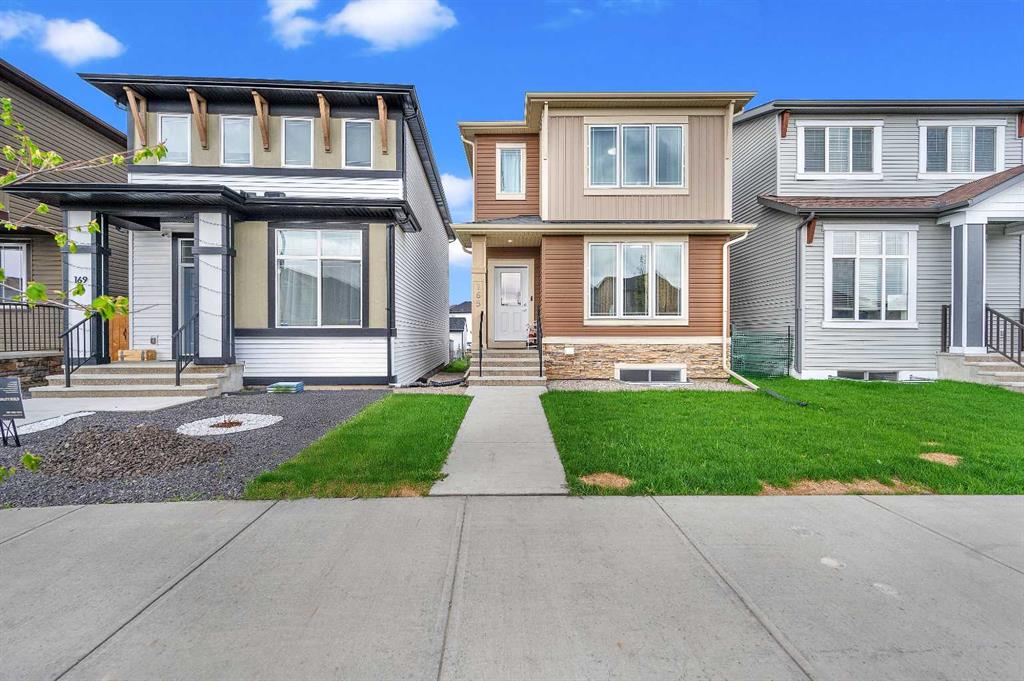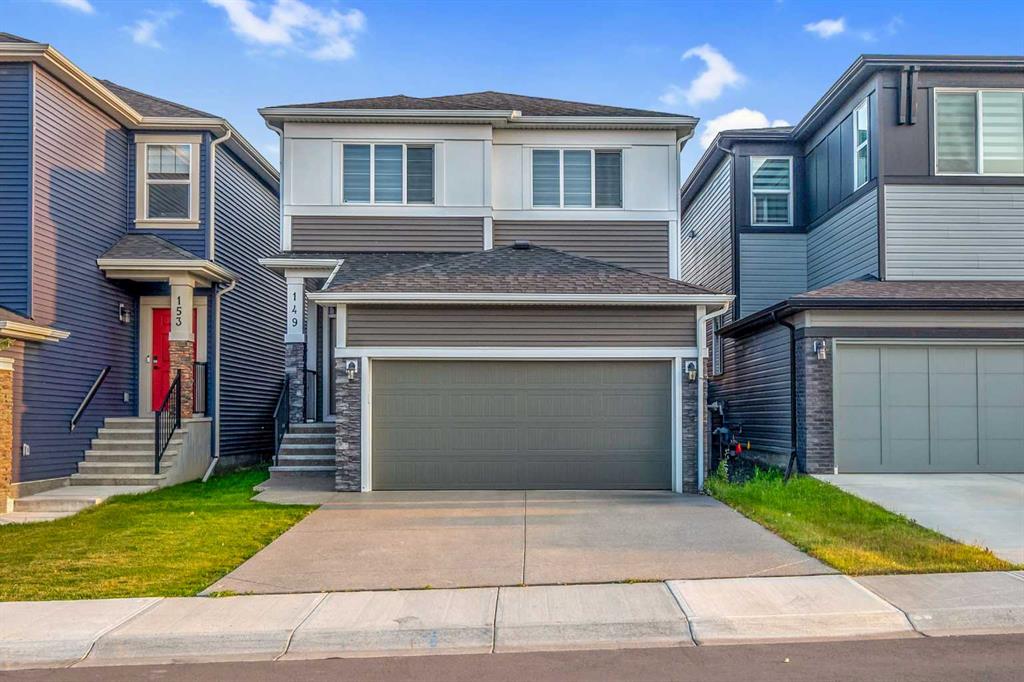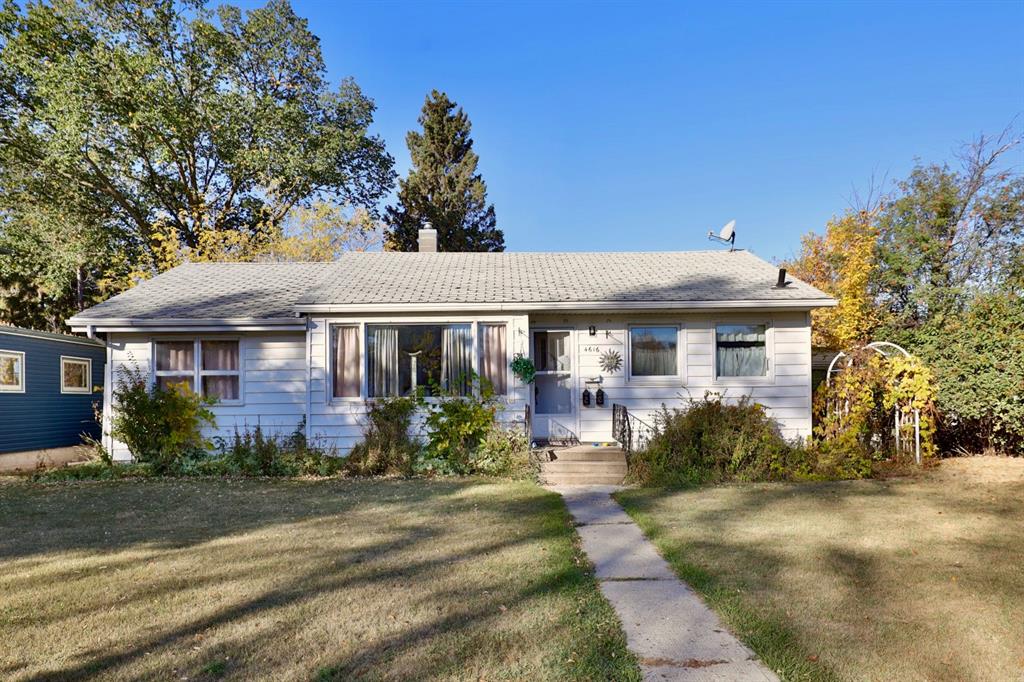149 Belmont Villas SW, Calgary || $729,900
Welcome to 149 Belmont Villas SW, a beautifully appointed family home offering over 2,064 square feet of sophisticated living space. This stunning property boasts a modern and functional layout designed for contemporary living and entertaining. The main floor features a bright and open plan, seamlessly connecting the living, dining, and kitchen areas perfect for daily life and hosting guests. The spacious living room is filled with natural light, the dining area offers a perfect setting for family meals, and the modern kitchen is a chef\'s delight, equipped with a full suite of stainless steel appliances. A practical den and a convenient 2 piece bathroom complete this level, along with direct access to the oversized attached garage. Upstairs, the upper floor is a private retreat for the entire family. It features a generous primary bedroom with a luxurious 5-piece ensuite bathroom and a walk-in closet, providing a perfect sanctuary to unwind. Two additional well sized bedrooms, a second full 4-piece bathroom,
a functional laundry room, and a spacious family room offer ample space for relaxation and comfort, ensuring everyone has their own place to recharge. The basement awaits your imagination with an existing separate entrance for future development. Nestled in the highly sought after community of Belmont, this home offers an exceptional lifestyle with unparalleled access to urban amenities and natural beauty. Families will appreciate the proximity to top rated schools, making the morning school run a breeze. The community is surrounded by numerous parks and playgrounds, providing endless opportunities for outdoor recreation and leisurely strolls. Golf enthusiasts will love being just moments away from pristine courses. Everyday conveniences are covered with shopping centers and retail options nearby, and excellent public transit access ensures easy commutes to downtown Calgary and beyond. This is more than just a house; it\'s a place to build a life. It combines modern elegance with practical family living in one of Calgary\'s most convenient and family-friendly neighborhoods. This is a must see property for those seeking space, style, and a fantastic community.
Listing Brokerage: eXp Realty










