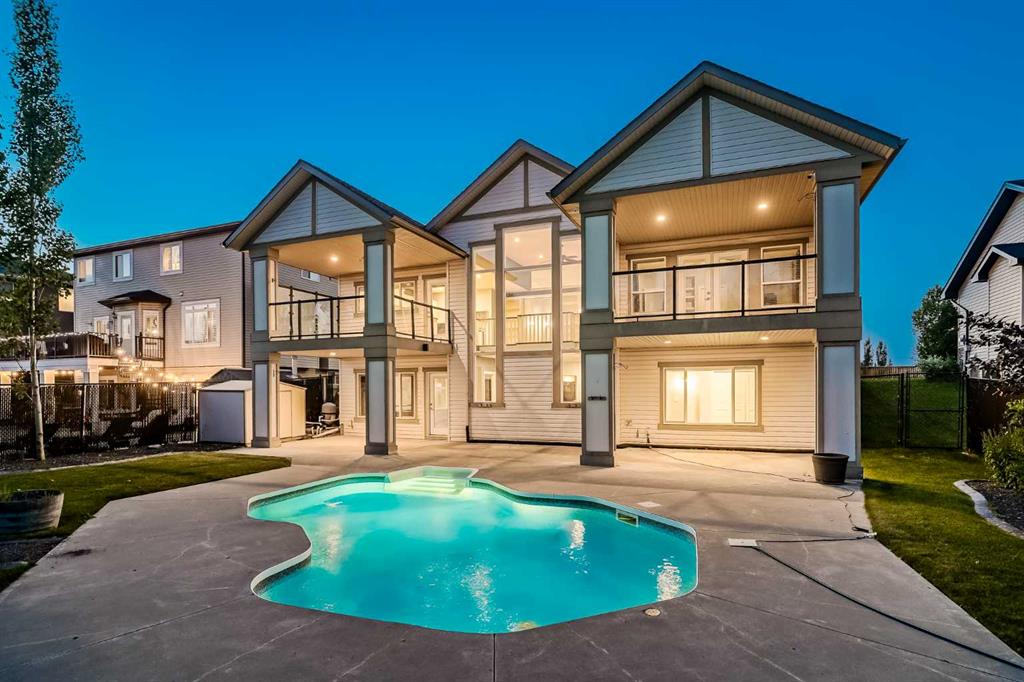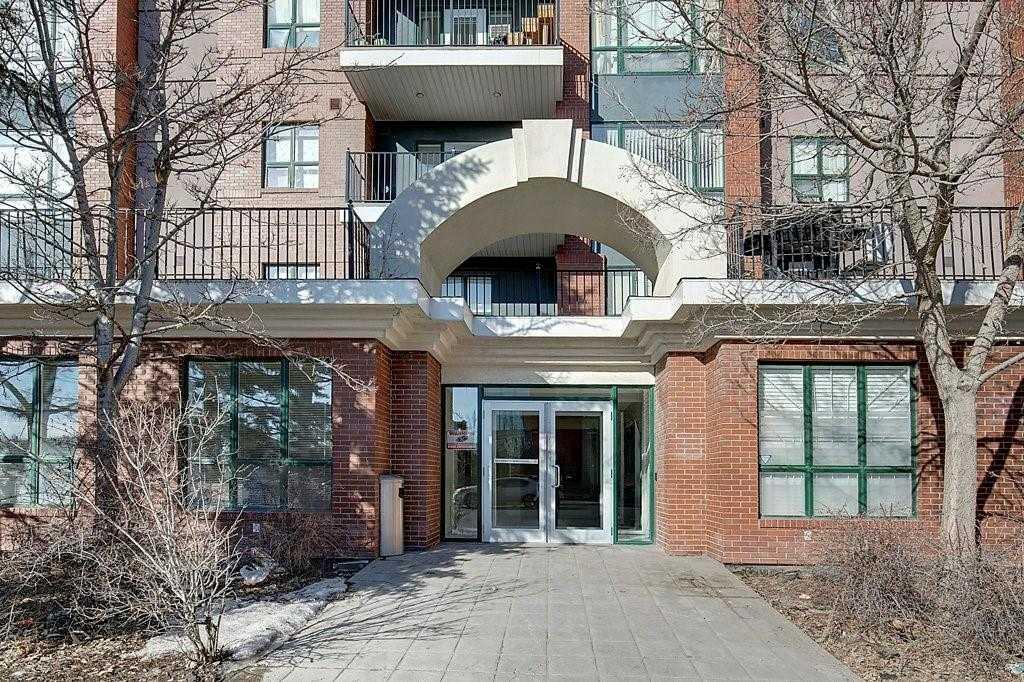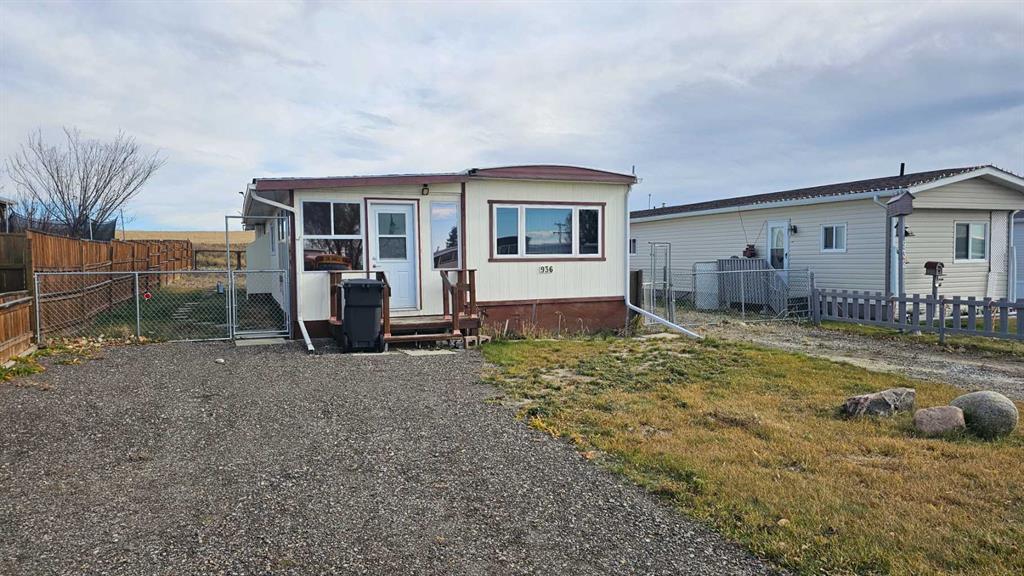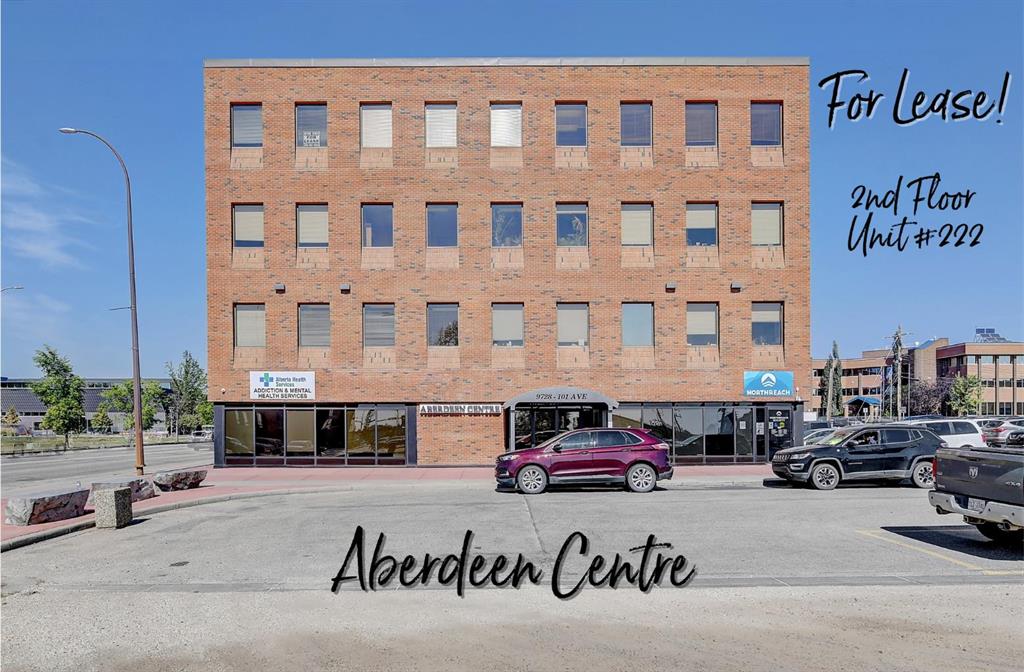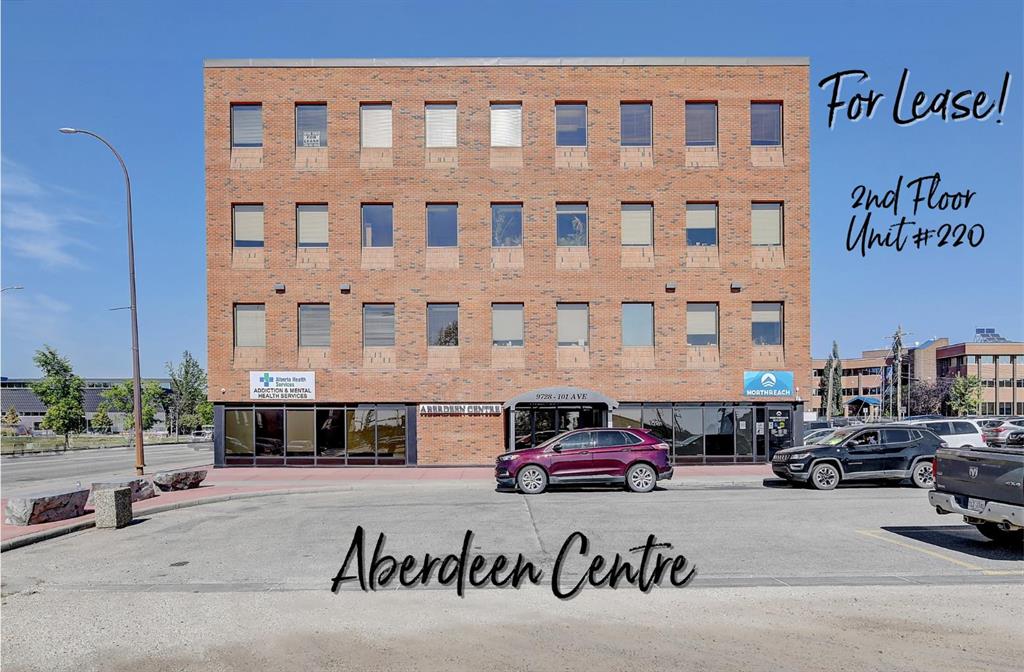231 Railway Close SE, Langdon || $950,000
**OPEN HOUSE SAT NOV 8TH 12-3PM & SUN NOV 9th 12-2PM** Welcome to your custom DREAM HOME, perfectly backing onto tranquil GREENSPACE in Langdon! **This stunning bungalow offers over 3,400 sq. ft. of exquisitely finished living space, complete with a fully developed WALKOUT BASEMENT and a HEATED IN-GROUND POOL! Situated on a quiet street, this 0.23-acre property is fully landscaped with UNDERGROUND SPRINKLERS and the ultimate backyard OASIS! **At the heart of the home, the GOURMET KITCHEN features pristine white cabinetry, granite countertops, a spacious island with built-in microwave and wine storage, plus a butler’s pantry, convenient mudroom, and stylish half bath. Need a break from cooking? Step out onto one of TWO SUN-FILLED SOUTH-FACING BALCONIES, perfect for morning coffee or evening cocktails. **The living room makes a striking impression with its soaring 2-STOREY FLOOR TO CEILING WINDOWS and a gorgeous STONE-SURROUND FIREPLACE. Rich HARDWOOD flooring flows seamlessly through the open-concept kitchen, dining, and living areas, creating warmth and elegance. **Host memorable gatherings in the formal dining room, enhanced by SOARING 10\' CEILINGS and elegant lighting. **The primary suite is a luxurious retreat, offering a SPA-LIKE 5PC ENSUITE with HEATED FLOORS, a SOAKER TUB, expansive DUAL SHOWER and a custom walk-in closet. From here, step out onto your SECOND sun-filled south-facing balcony where BREATHTAKING VIEWS set the stage for relaxing evenings. **The walkout lower level is equally impressive, showcasing ACID-ETCHED HEATED FLOORS, a FULL WET BAR, and a state-of-the-art MEDIA ROOM complete with THEATRE SEATING. Two additional bedrooms, a 3-piece bath, oversized laundry room, and a SPACIOUS PRIVATE OFFICE provide comfort and versatility. Step outside to the beautifully landscaped BACKYARD with cement patio, IN-GROUND POOL and no rear neighbours—perfect for poolside entertaining. **The triple-car garage with IN-FLOOR HEATING ensures practicality, luxury and convenience. **Love where you live—summers by the POOL, winters by the FIRE, and a truly amazing home built for FAMILY gatherings or entertaining! Don\'t miss this AMAZING opportunity!**
Listing Brokerage: eXp Realty










