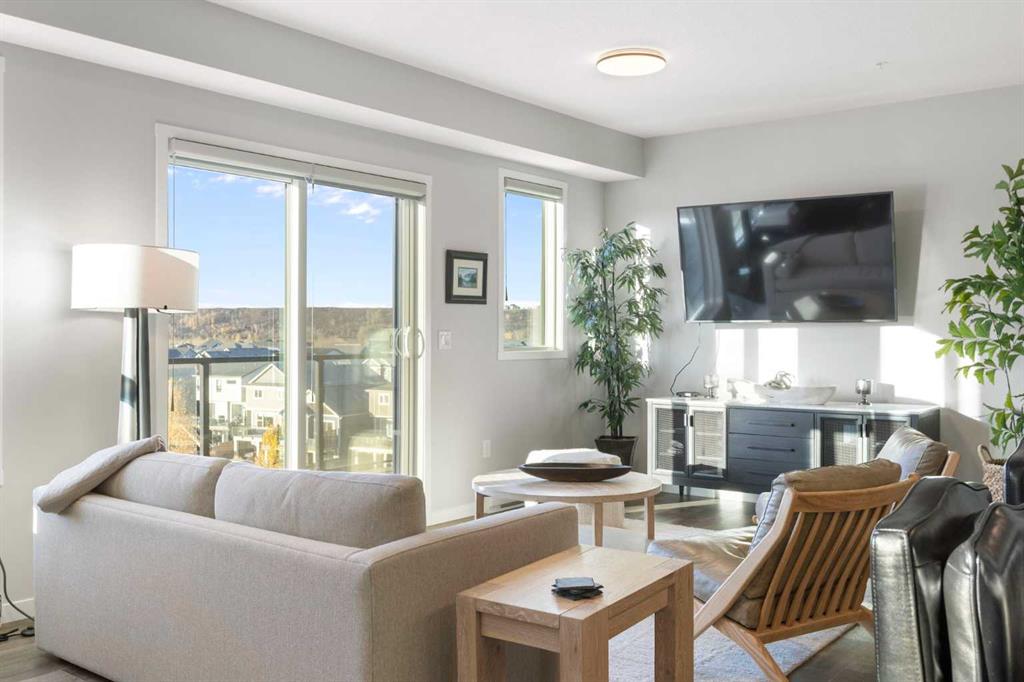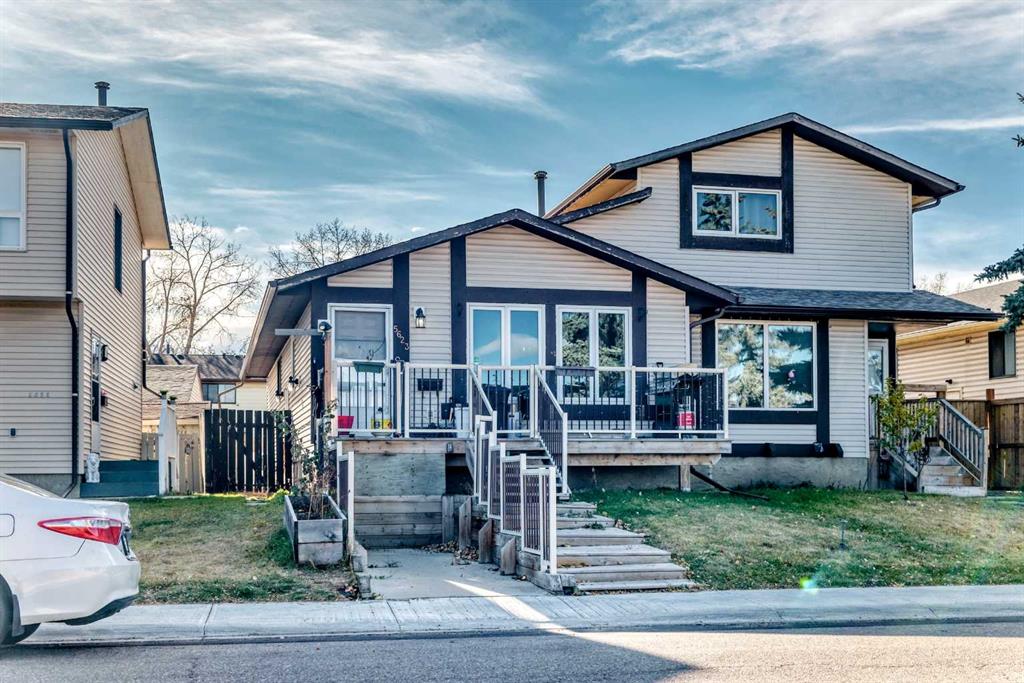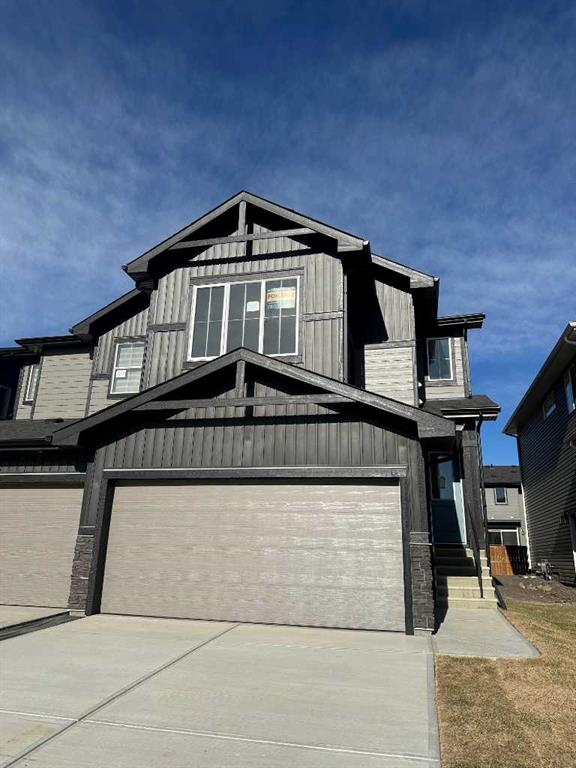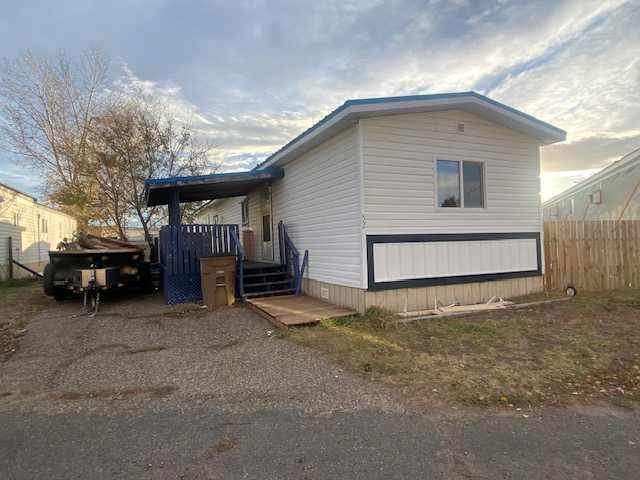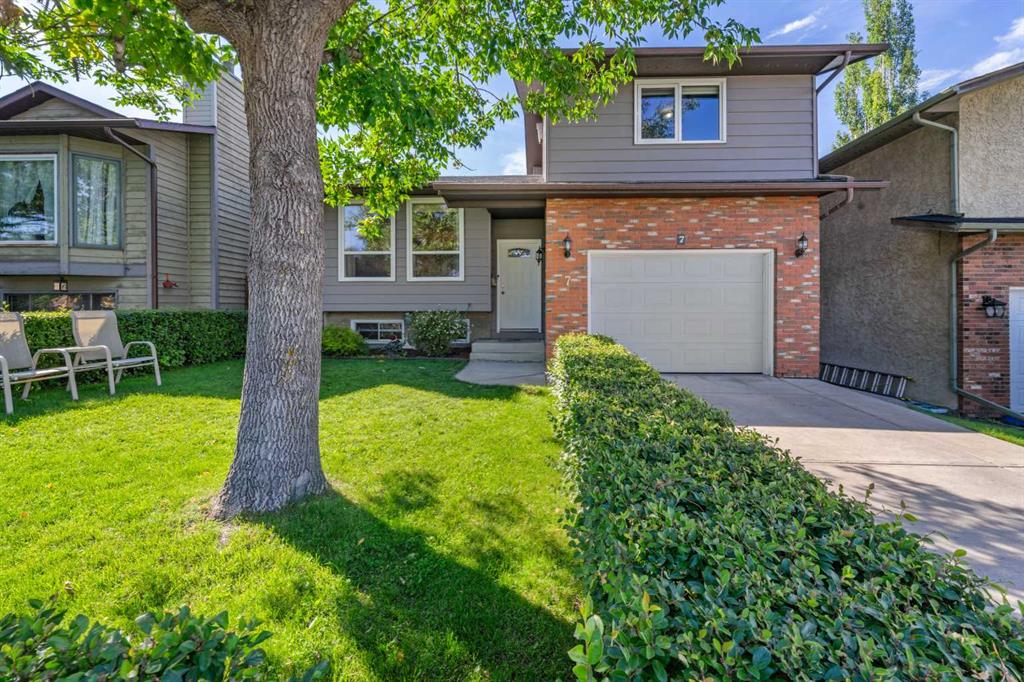1409, 42 Cranbrook Gardens SE, Calgary || $439,900
Welcome to Riverstone Manor where sophistication meets serenity in the heart of Cranston’s exclusive Riverstone community. This stunning 1,089 sqft. condo is a showstopper from every angle, featuring 2 bedrooms, 2 bathrooms, and A/C — the perfect blend of luxury, comfort, and style. Step inside and be wowed by the 9\' ceilings, wall-to-wall windows, and sun-drenched south-facing balcony that flood the home with natural light and showcase breathtaking views of the scenic wet pond and surrounding landscape. The luxury plank flooring adds a sleek, modern touch throughout. The kitchen, absolute perfection. Think full-height cabinetry, quartz countertops, a gorgeous upgraded backsplash, stainless steel appliances, and soft-close drawers for that extra hint of class. The expansive island flows effortlessly into the open-concept living and dining areas — a dream for entertaining or cozy nights in.
Need a home office? You’ve got the ideal nook with a killer view. The primary suite is your private escape, complete with a walk-in closet and a spa-inspired ensuite featuring dual sinks, a stand-up shower, and extra storage. The second bedroom offers endless flexibility perfect for guests, family, or your creative space. Add in a stylish 4-piece main bath, a dedicated laundry room with storage, and comfort essentials like central air conditioning, a titled underground parking stall (extra wide!), and a storage locker — and you’ve got it all. Just minutes from the Bow River pathways, Seton shops, South Health Campus, and Century Hall amenities, this home captures the very best of Calgary living.
Top floor. South views. Total vibe.
Welcome home to Riverstone Manor — where every day feels like a retreat.
Listing Brokerage: RE/MAX Complete Realty










