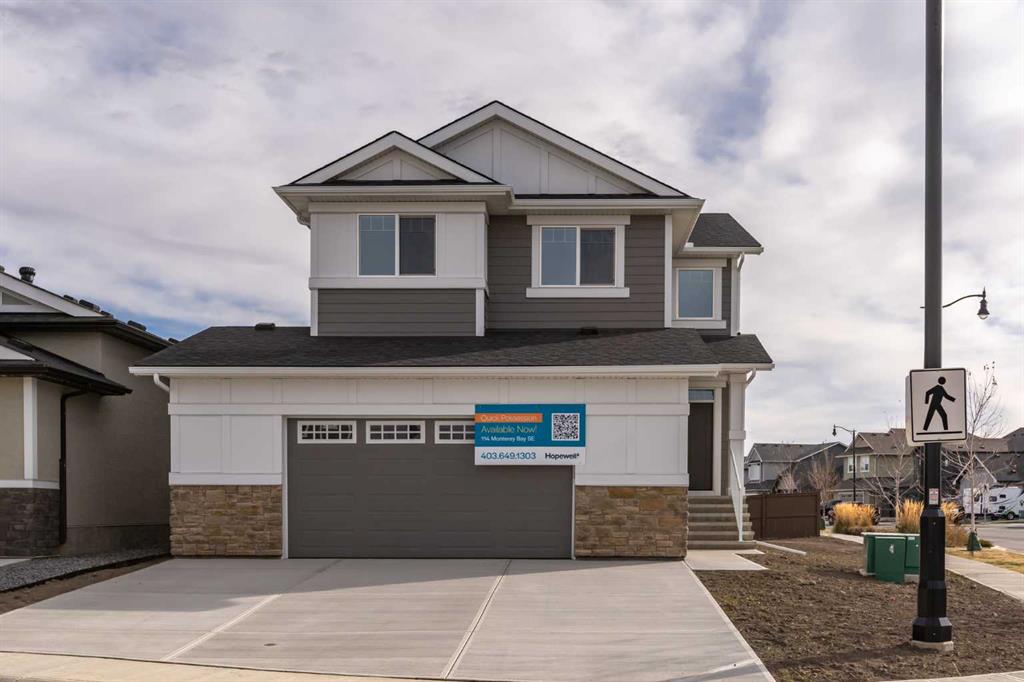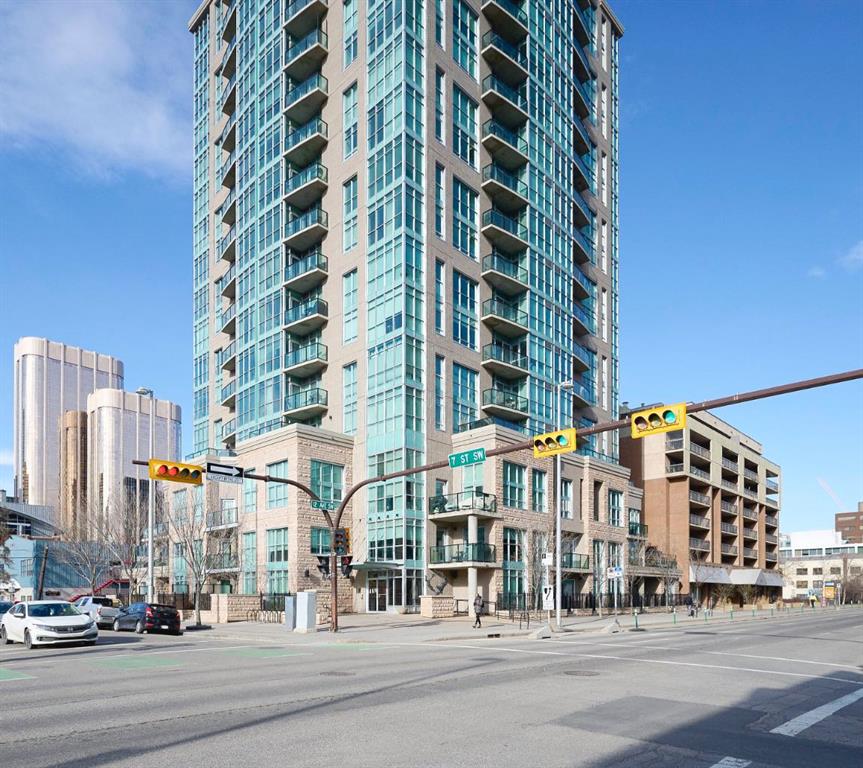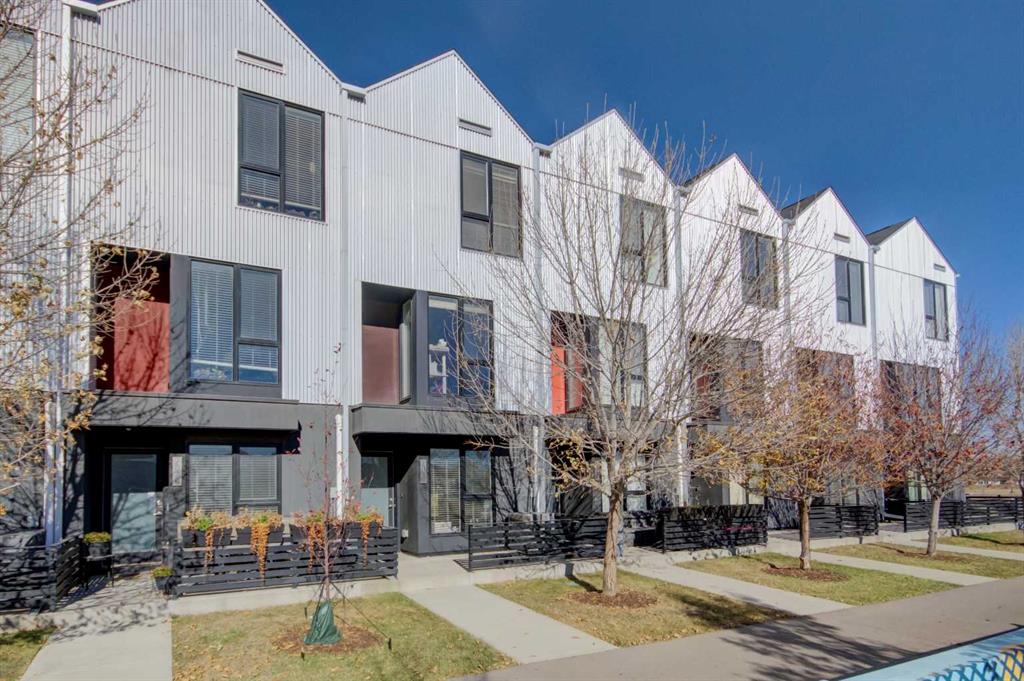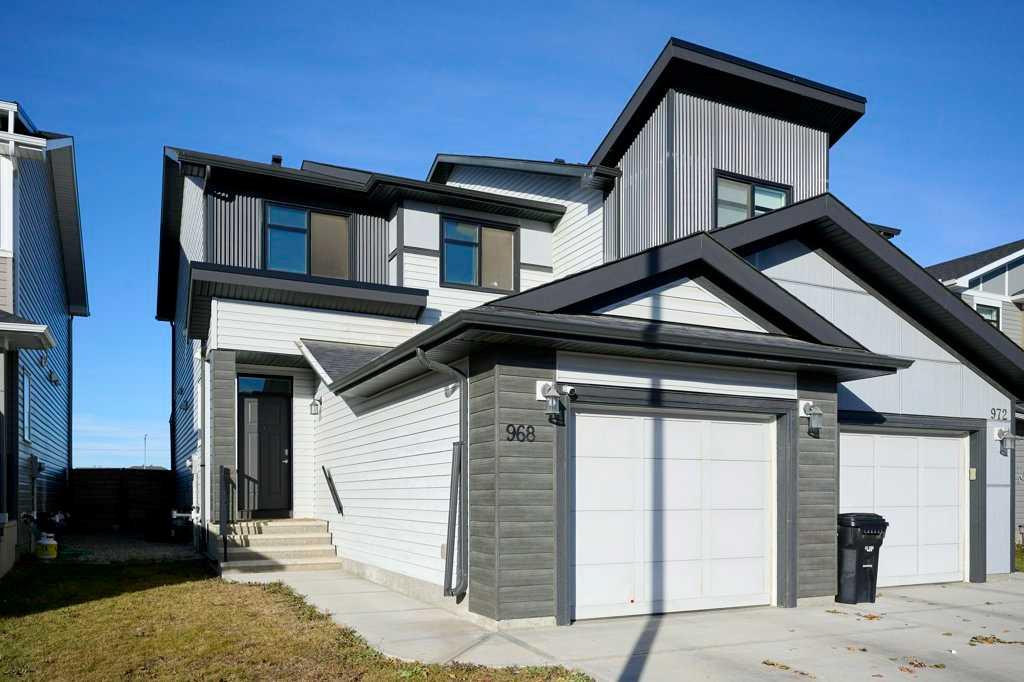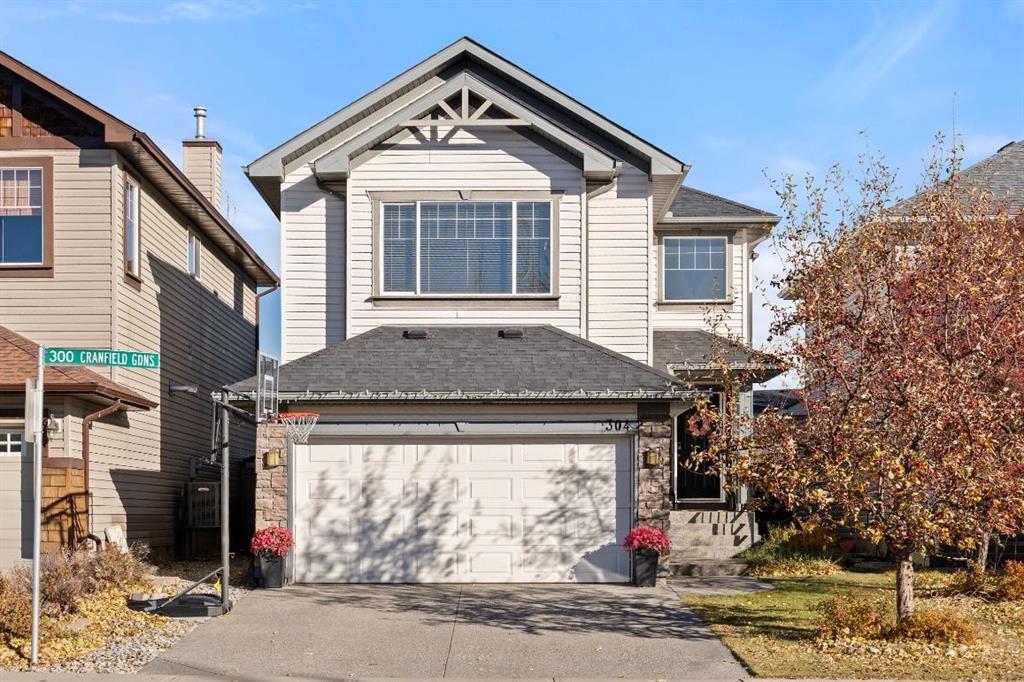304 Cranfield Gardens , Calgary || $629,900
Welcome to this charming and move-in-ready 3-bedroom, 2.5-bathroom home nestled in the vibrant and family-oriented community of Cranston. With new flooring on the main level, newer appliances, and a bright, open layout, this home offers comfort, style, and plenty of space for your growing family.
Step inside to the warm and inviting open-concept main floor that’s perfect for family time and entertaining.
The spacious living room complete with large windows that fill the space with natural light, while the beautiful kitchen features newer stainless steel appliances, ample cabinetry, a large island, and plenty of counter space — perfect for meal prep.
Upstairs, you’ll find a sizeable bonus room with a corner fireplace, the perfect space to spend cosy family nights curled up watching movies, while catching seasonal glimpse of the Mountains from the large window.
Continuing on upstairs you will find a spacious primary suite with a well organized walk-in closet and a 4 piece ensuite bathroom, an additional two bedrooms and a 4 piece bathroom round out this level.
Outside, enjoy your private backyard with a patio - ready for BBQs, playtime, or quiet evenings under the prairie sky. The double attached garage offers plenty of room for vehicles, bikes, tools and extra storage.
Located on a quiet, family-friendly street, this home is just minutes from schools, playgrounds, shops, walking paths, community parks, and the Cranston Residents Association, which offers year-round activities and amenities.
Plus, you’re only a short drive to further shopping, restaurants, and the South Health Campus, with quick and easy access to both Deerfoot and Stoney Trails.
This lovely home has been thoughtfully cared for and is ready to welcome its next family — come see why so many people love calling Cranston home, schedule your private showing today!
Listing Brokerage: CIR Realty










