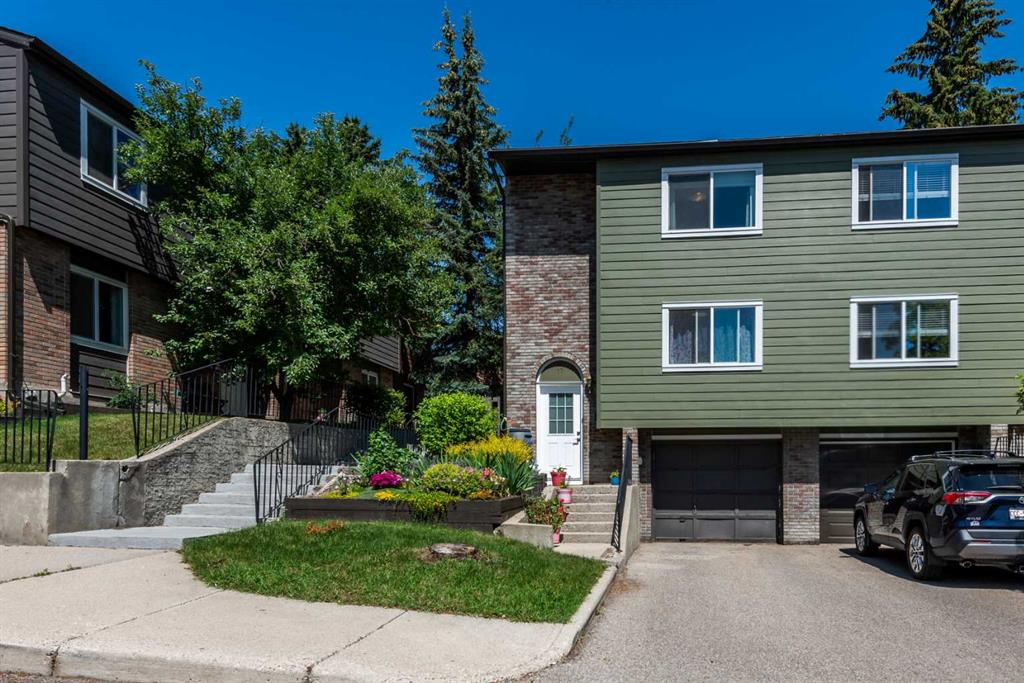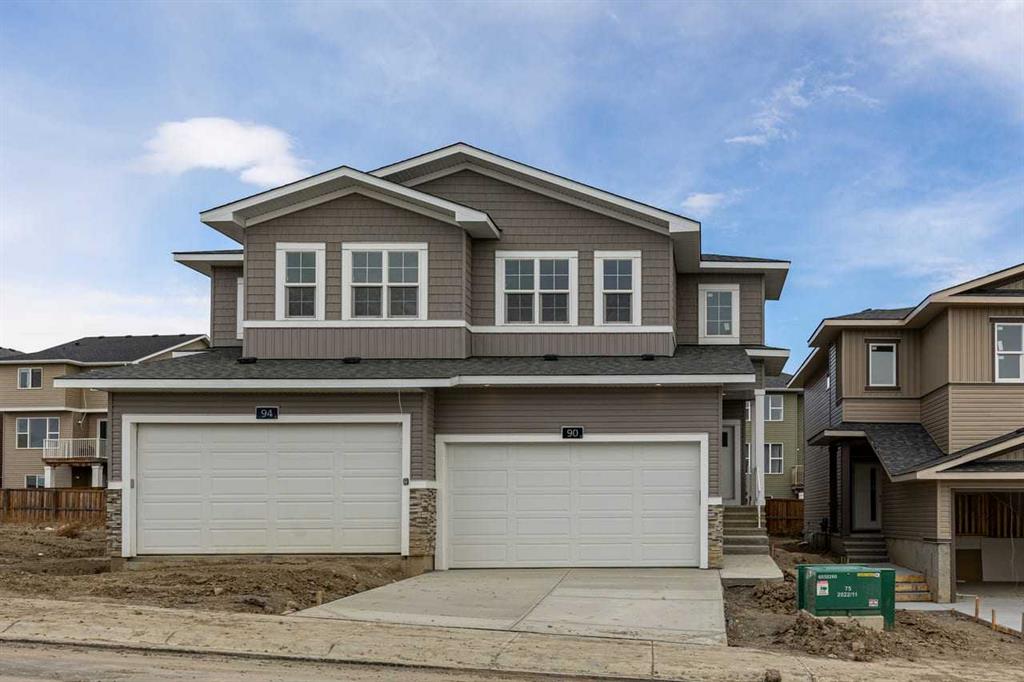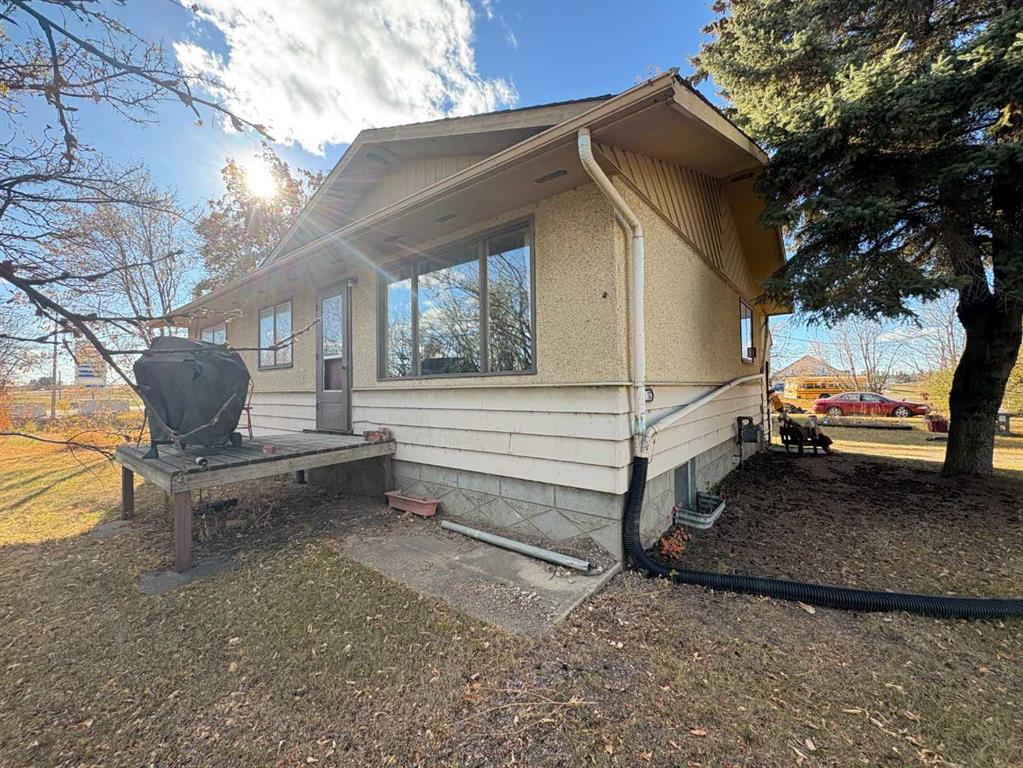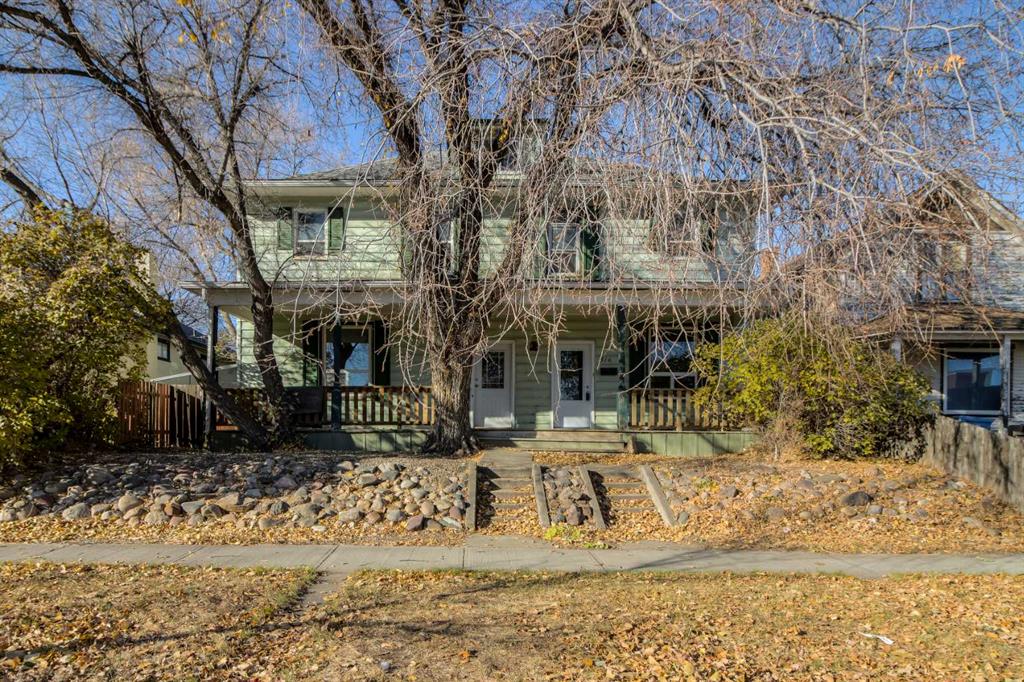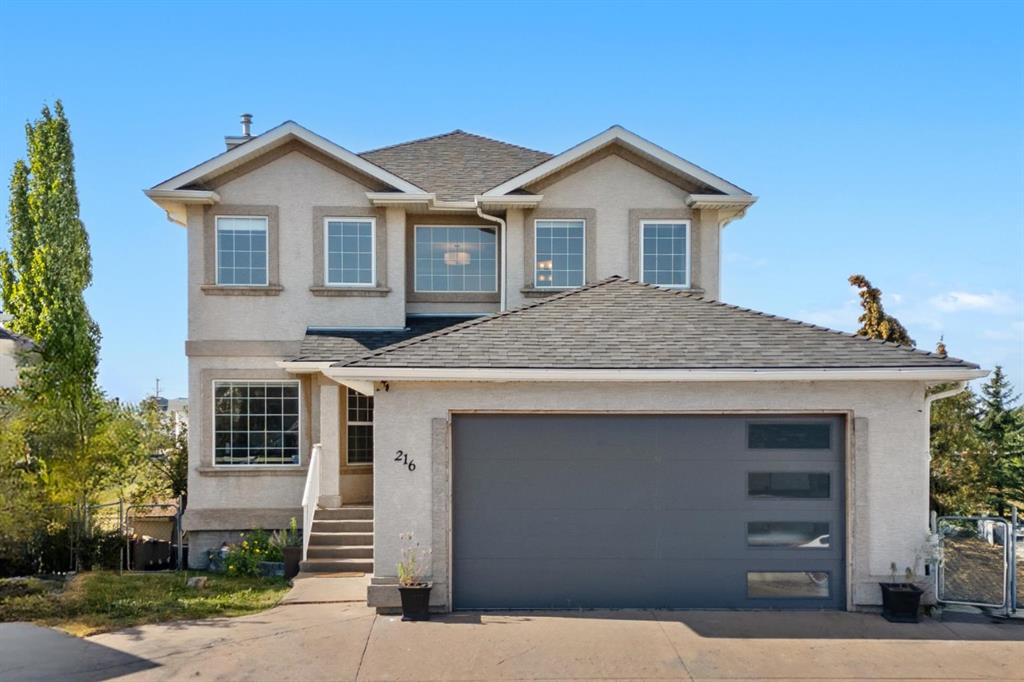17, 210 86 Avenue SE, Calgary || $429,900
Charming End-Unit Condo in Highland Estates, Acadia. Welcome to this fantastic end-unit condo with attached garage in the sought-after Highland Estates, perfectly located in the heart of Acadia. This bright and inviting 3-bedroom, 1.5 bath home offers over 1,500 sq. ft. of living space and checks all the boxes for today’s discerning buyer. Here are the main level highlights: Spacious kitchen flooded with natural light, ample cabinetry and counter space, and a generous eat-in area, Gleaming engineered hardwood flooring in the living room/dining room, Open-concept, bright, living and dining room, ideal for entertaining, Convenient half-bath, and access to a private patio off the living room —perfect for summer BBQs and morning coffee. Second Level Features: Large primary bedroom, Updated 4-piece bath with tiled surround, Two additional bedrooms, perfect for kids, guests, or a home office. Lower Level Convenience: Partially finished basement with direct access to the attached single garage, Large Laundry and utility room. Extra driveway parking for added convenience. Perks: Low condo fees of $370/month, Walking distance to parks, playgrounds, schools, and shopping, Easy access to Macleod Trail and Heritage LRT station and Acadia Rec Centre, a community hub with tons of events and activities. Upgrades Include: Front Door Dec 2024, Windows April 2020 (except office), Kitchen upgrades 2021-2025, Upper Bathroom December 2020, Hot Water Heater October 2020. This home offers the perfect blend of space, functionality, and location. Whether you’re a first-time buyer, a growing family, or looking to downsize, this pet-friendly gem in Acadia is ready to welcome you!
Listing Brokerage: TREC The Real Estate Company










