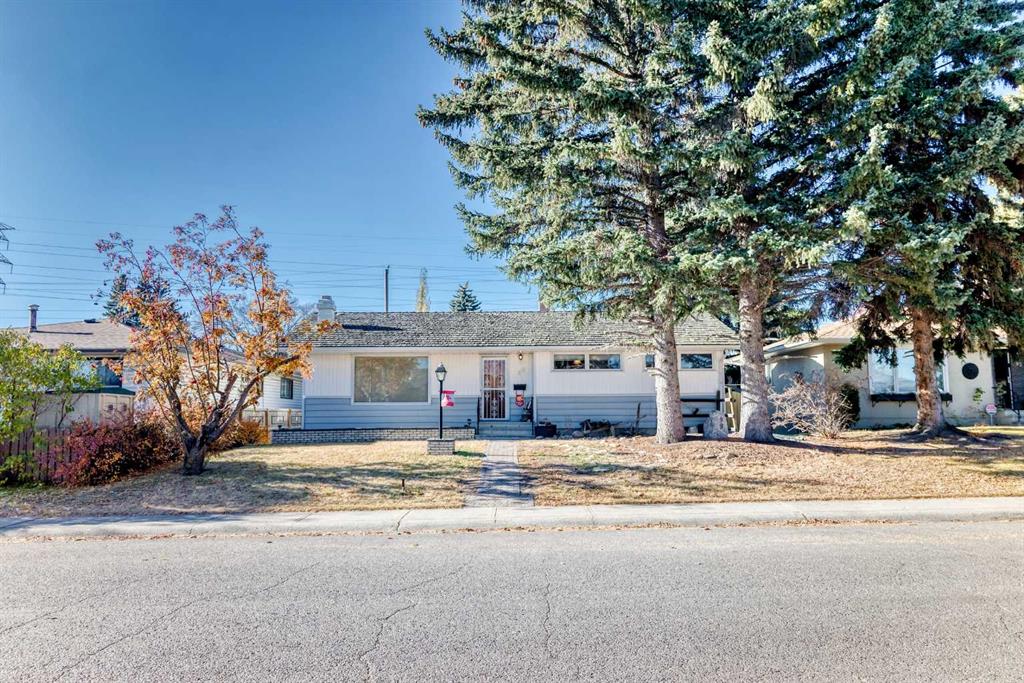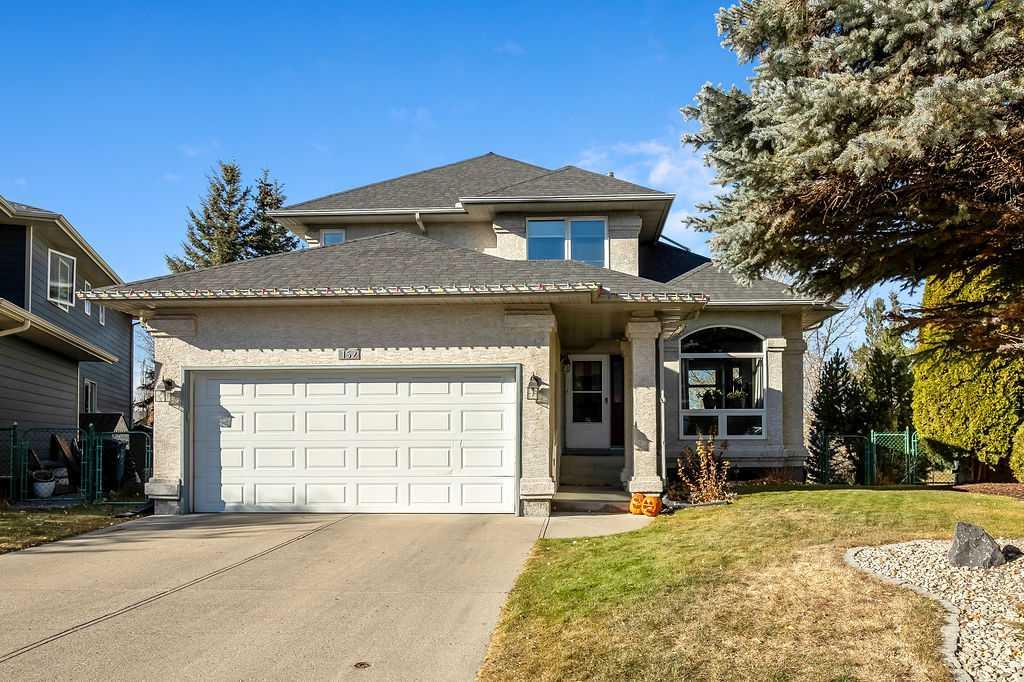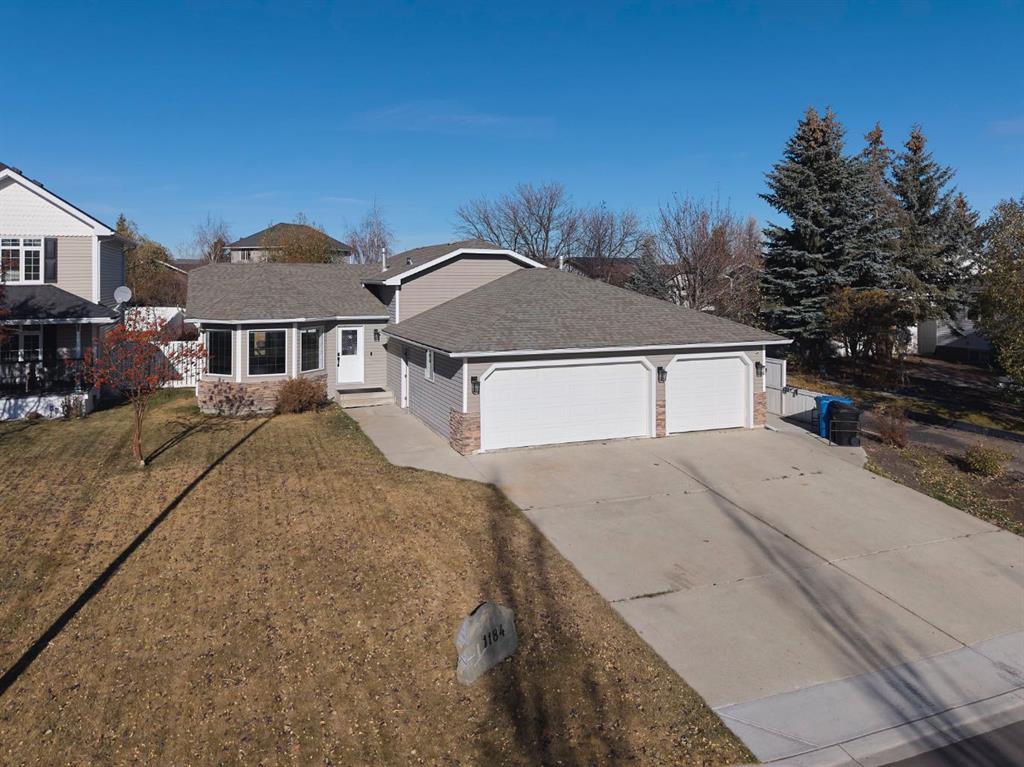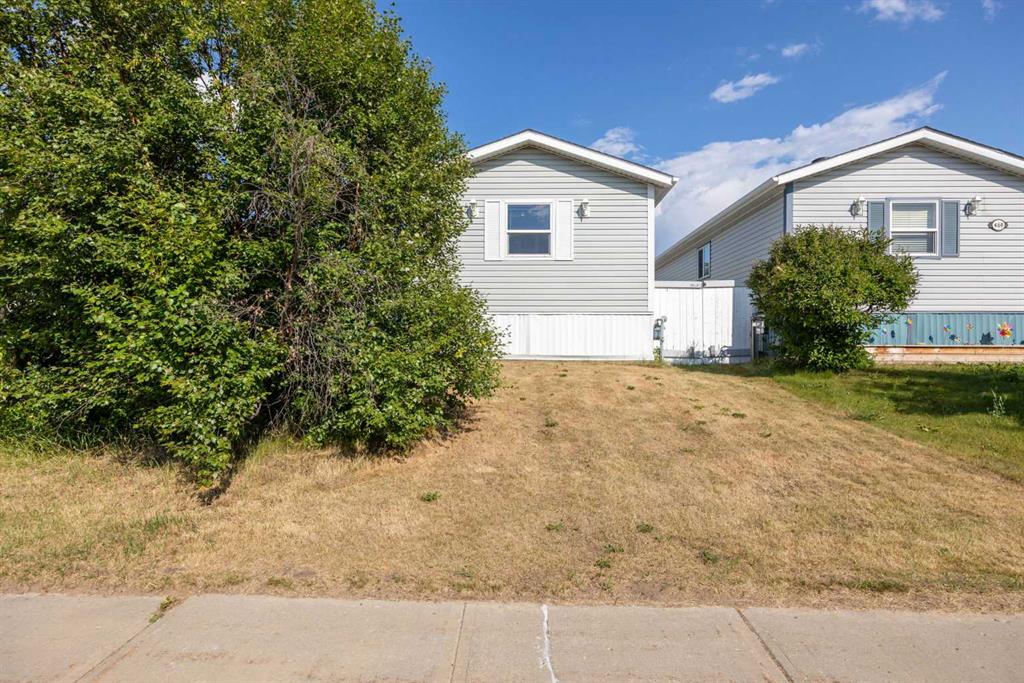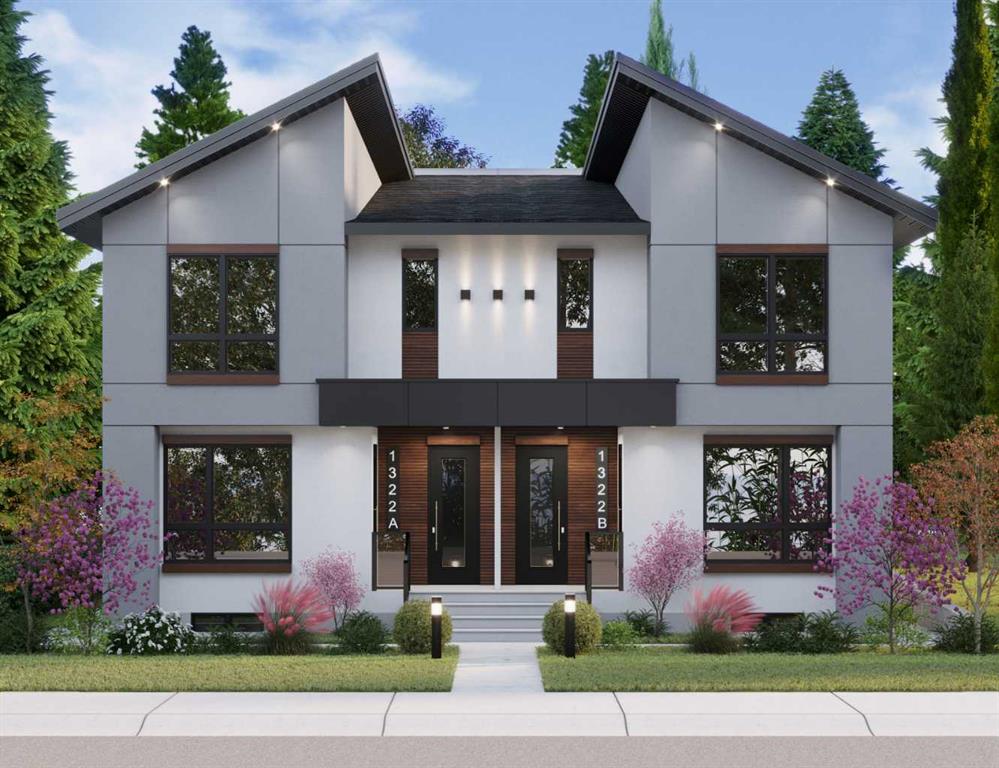1322 34 Street SE, Calgary || $2,750,000
Brand-New 4-Plex in Radisson Heights – Facing Green Space, Legal Basement Suites & Garages
Discover an exceptional opportunity to own a newly built, high-performing 4-plex in Radisson Heights, one of Calgary’s most accessible and fast-developing inner-city communities. Purpose-built for investors and modern living, this property combines architectural sophistication, premium finishes, and impressive income potential.
Perfectly positioned facing a beautiful green space, the property offers peaceful surroundings and enhanced curb appeal—an ideal balance of urban convenience and open-air tranquility.
Each of the four main units features a spacious two-storey layout with 3 bedrooms on the upper level, including a primary suite with private ensuite bathroom. The open-concept main floor offers bright living spaces, designer kitchens with quartz countertops and stainless steel appliances, and luxury vinyl plank flooring throughout for durability and modern style.
Every unit includes a fully legal 2-bedroom basement suite with its own private entrance, creating eight self-contained dwellings in total. Each suite is equipped with an independent mechanical room, ensuring separate utilities and ease of management—ideal for maximizing rental flexibility and return.
Adding to the property’s functionality and appeal are four private garage parking stalls, offering secure and convenient tenant parking—an attractive feature that enhances both value and marketability.
The exterior showcases contemporary architecture, premium materials, and professional landscaping, presenting a cohesive, high-end look rarely found in comparable multi-family developments.
Located just minutes from downtown Calgary, with easy access to major roadways, public transit, schools, parks, and amenities, this property is ideally positioned for strong rental demand and long-term growth.
Eligible for CMHC Select Financing, this is a rare opportunity to acquire a turnkey, income-generating asset in a prime inner-city location.
Contact us today for full details or to schedule a private tour.
Listing Brokerage: URBAN-REALTY.ca










