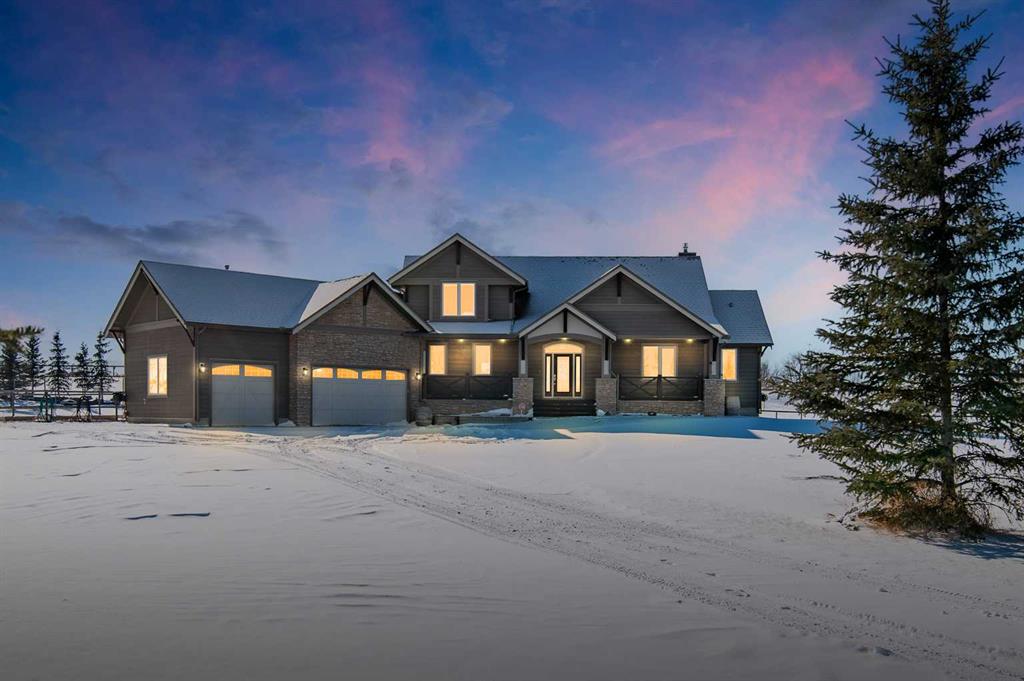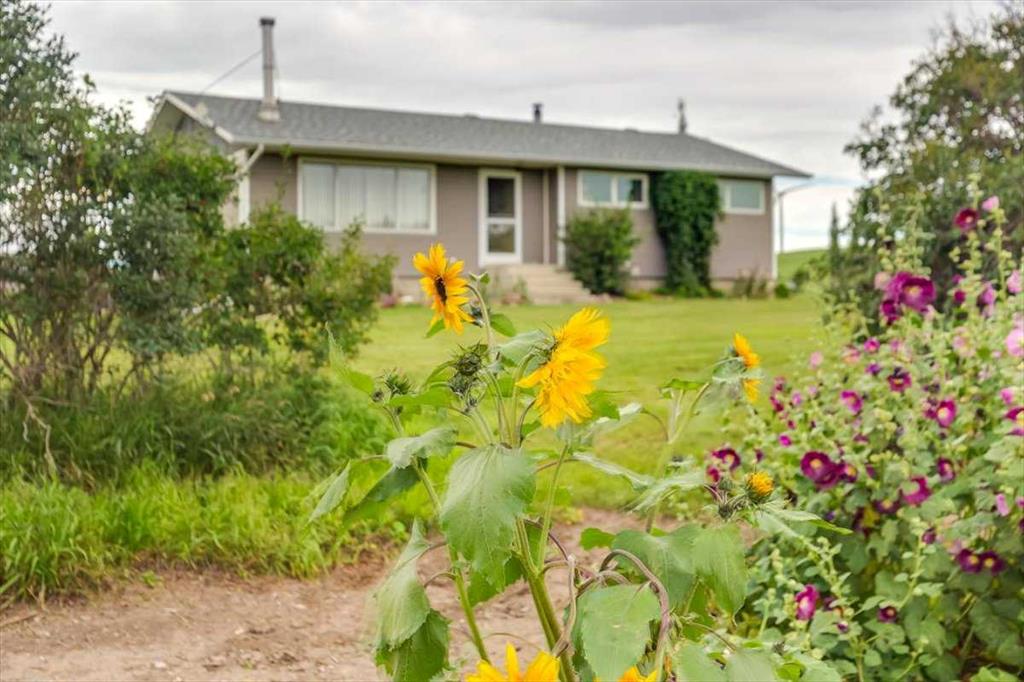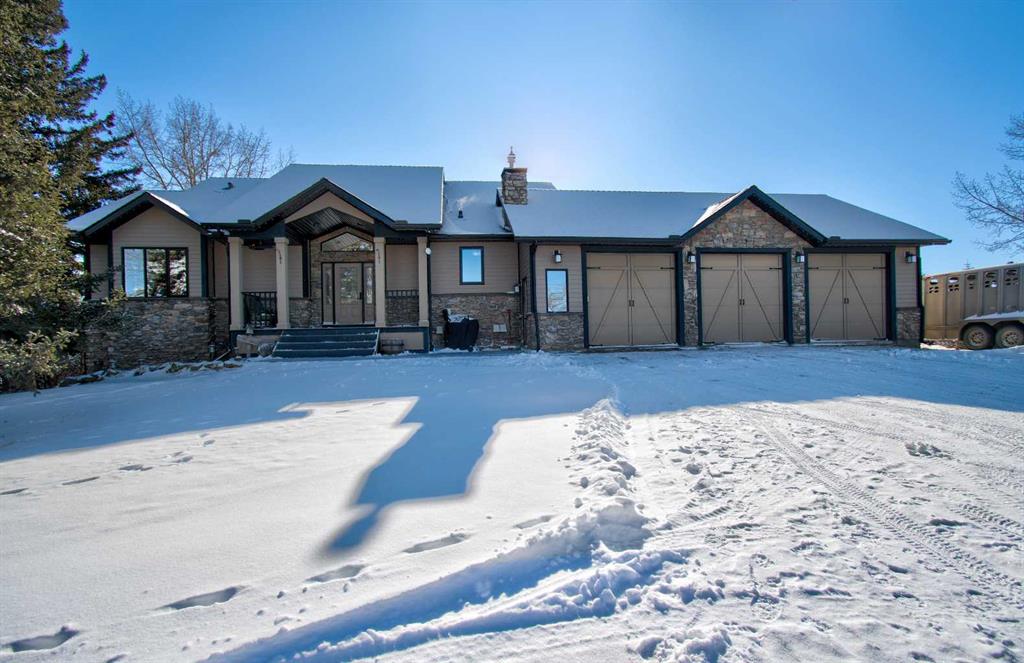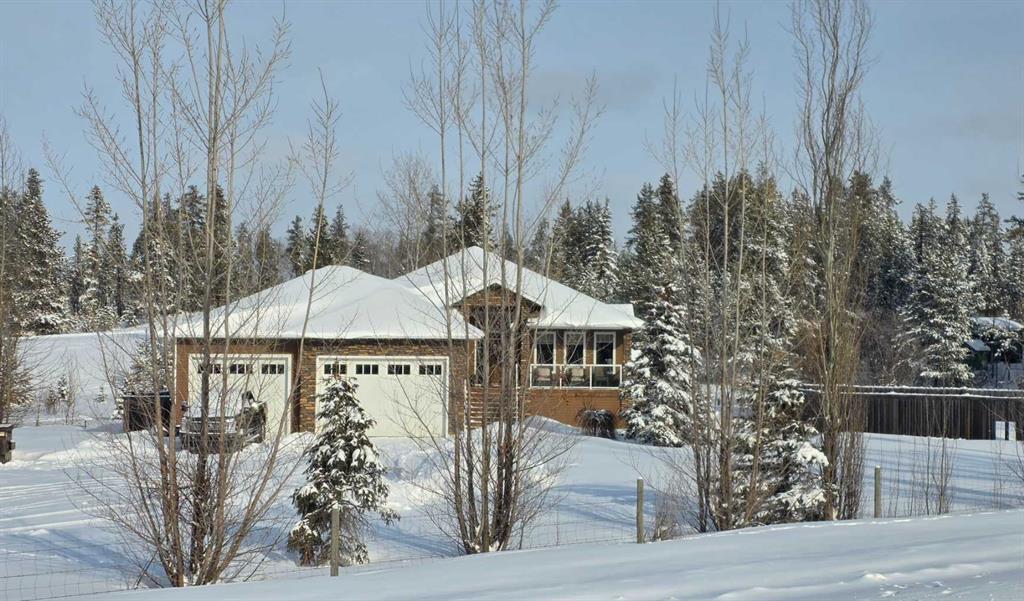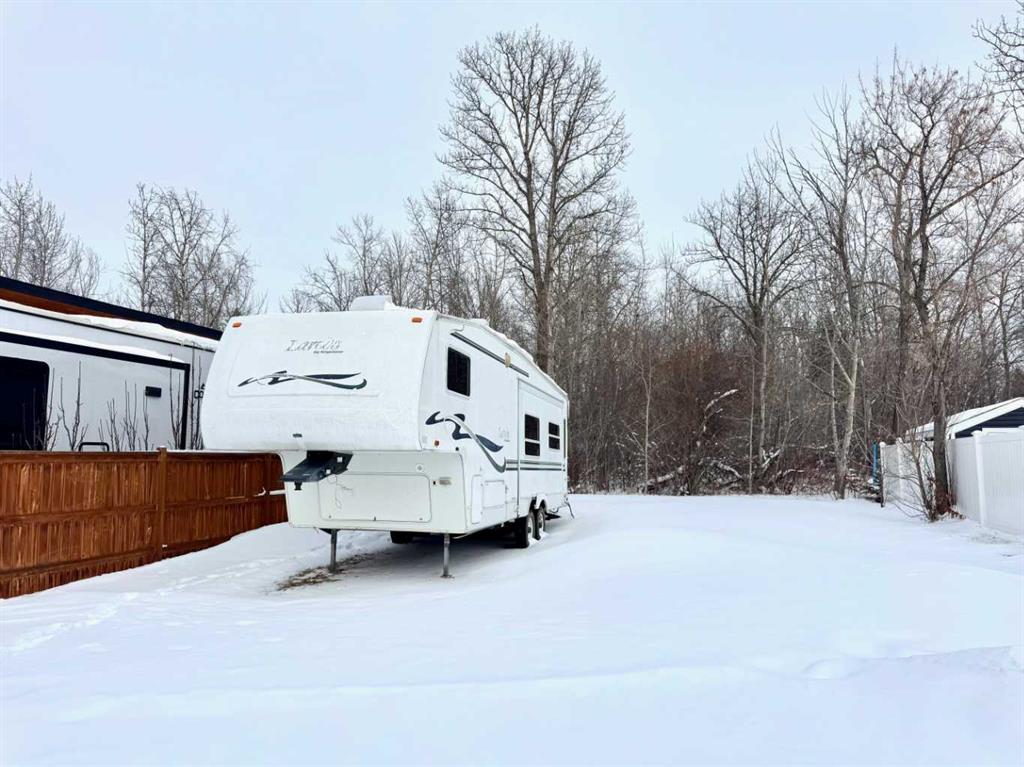334078 Range Road 241 , Rural Kneehill County || $724,900
Surrounded by sweeping prairie views and framed by an abundance of established perennials, this well-kept 10.00 acre, AG Zoned property in Kneehill County offers the peace and space buyers dream about. The mature yard site is beautifully treed with expansive lawn areas, fenced sections, garden space, and flowering perennials that return year after year- creating a private, picturesque setting in every season. The home is a bungalow layout offering 1,187 sq ft above grade with a practical layout featuring 3 bedrooms up and 1 bedroom down, 2 bathrooms, and an almost fully finished basement. The main level includes a bright living room, dining space, and updated kitchen with rich-toned cabinetry, stainless appliances, and vinyl plank flooring throughout the upper level. The main bathroom features a large corner soaker tub- an inviting space to unwind after a long day outdoors- along with updated finishes that complement the home’s comfortable layout. Major exterior updates were completed in 2019 with new shingles and siding. Additional improvements include vinyl windows (approx. last 10 years), updated electrical panel (2010), and hot water tank (2009). The electrical is also set up to be able to use a back up generator if needed. The basement offers a spacious rec room, additional bedroom, laundry area, generous storage, and dedicated space for cold storage and canning-ideal for those who appreciate gardening, preserving, and self-sufficient living. The property includes a 34’6 x 40’8 metal clad shop built in 2018 featuring a 16-foot door, making it ideal for larger equipment, RV storage, or workshop use. There is also an older barn/warehouse structure with a large loft, along with a detached garage, offering excellent flexibility for storage, the hobbyist or workspace needs. The thoughtful separation between home, yard, and work areas makes this property functional and versatile while still offering privacy and panoramic prairie views. If you’re looking for wide open skies, established landscaping, space to garden, and versatile buildings ready to support your rural lifestyle, this property is ready to welcome its next chapter!
Listing Brokerage: Royal LePage Network Realty Corp.










