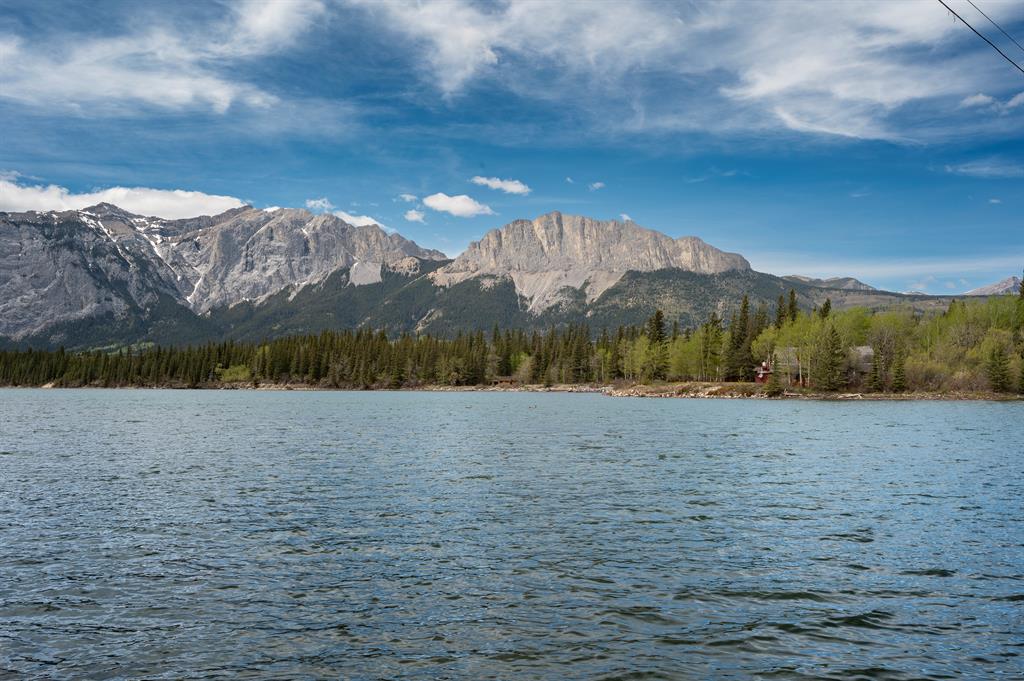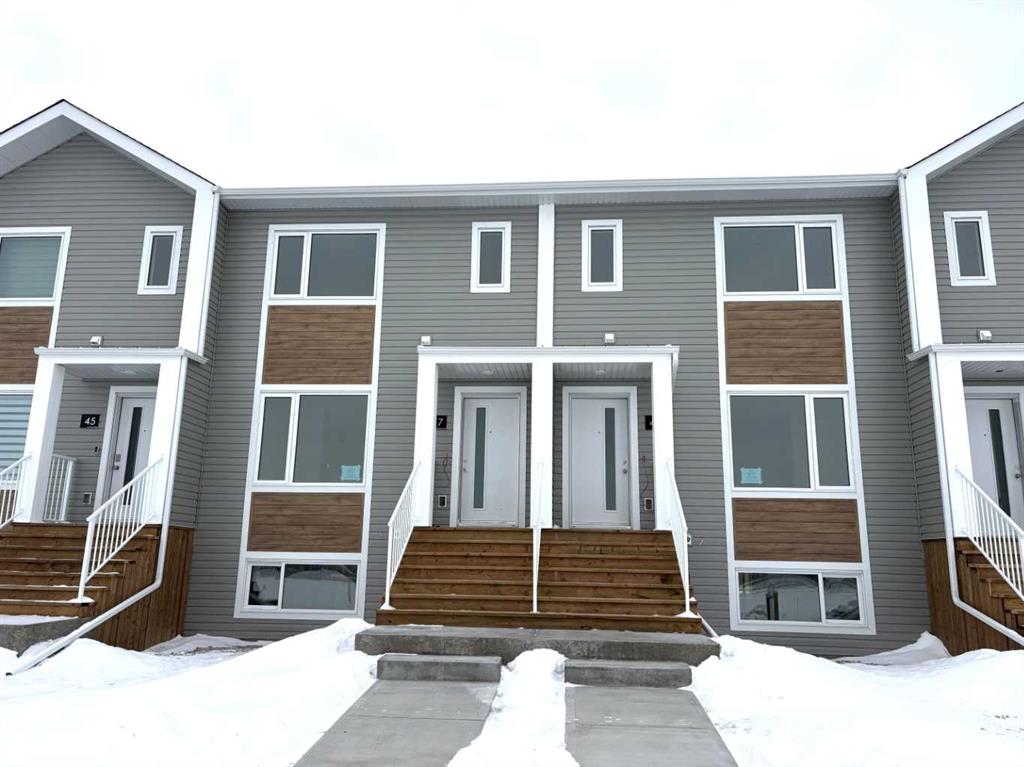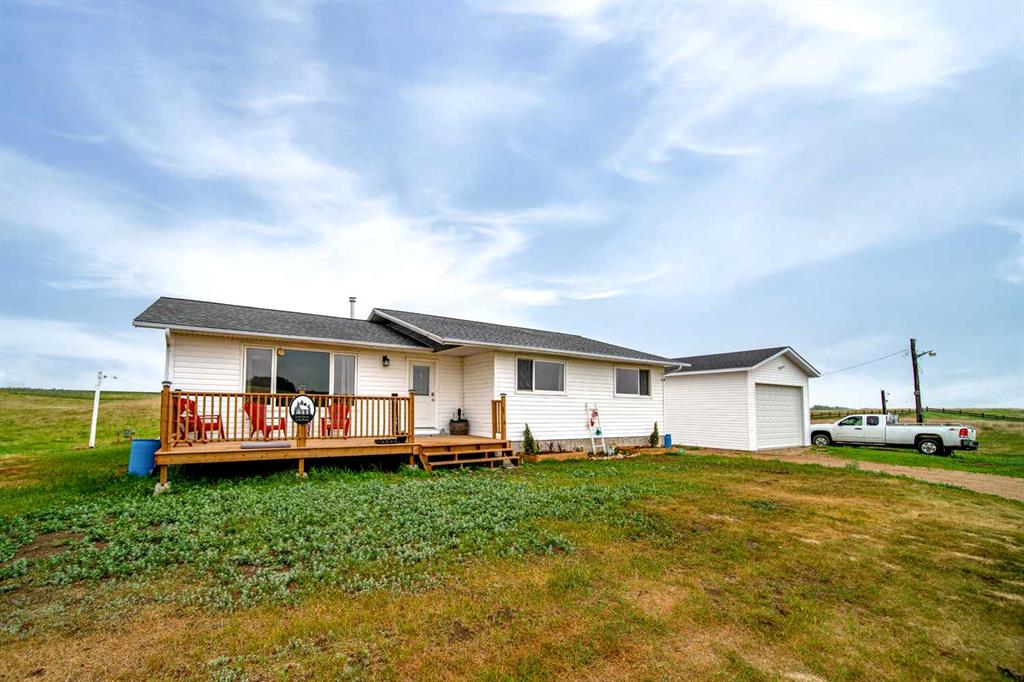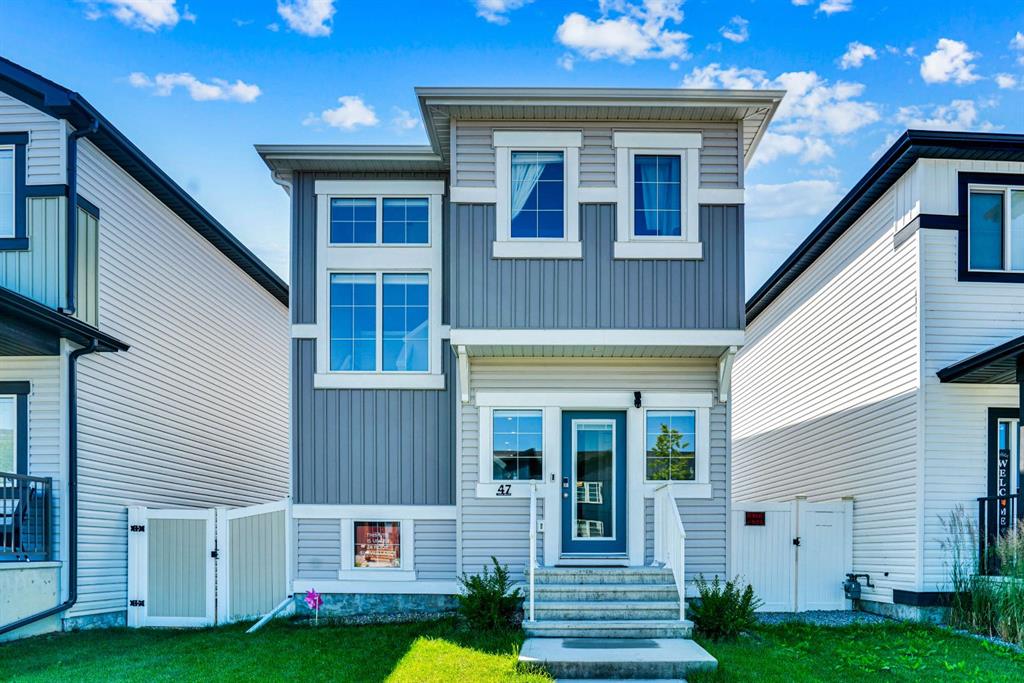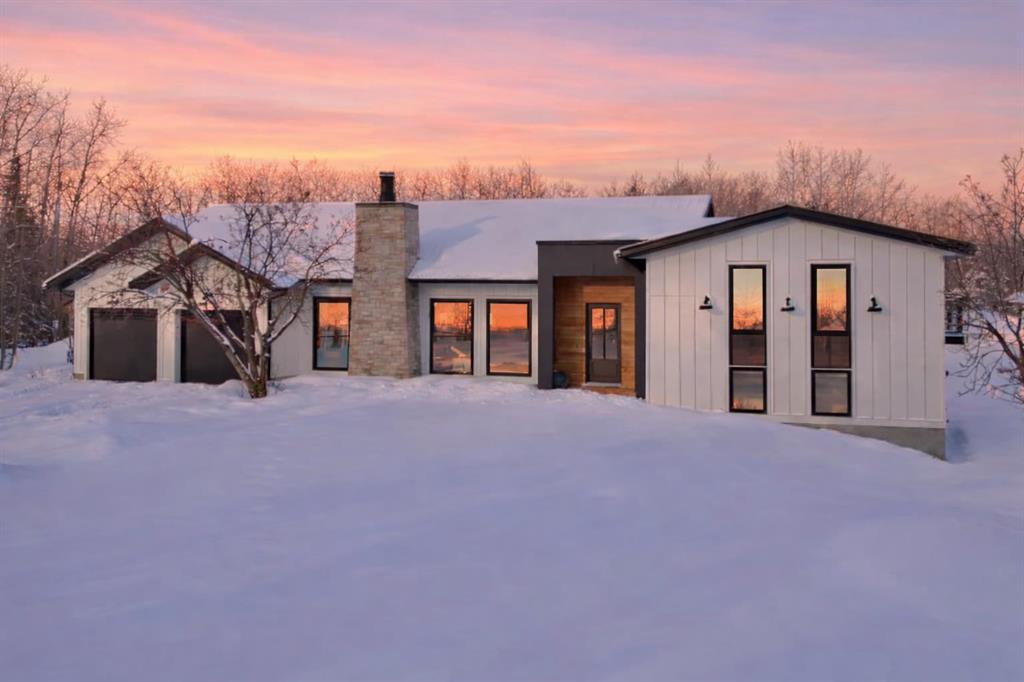49, 54049 Township Road 712 , Rural Grande Prairie No. 1, County of || $1,890,000
Set on 4.27 fully fenced acres just seconds outside city limits, this property pairs rare proximity with true luxury acreage living.
The home underwent a full transformation in 2023 in partnership with luxury builder HomeEdge. Today, this completely rebuilt 4,000+ sq ft residence blends warmth, refinement, and exceptional craftsmanship, rarely found in a mature acreage subdivision.
A private driveway leads to the attached garage, framed by striking black triple-pane windows with a lifetime warranty. Clean architectural lines and a thoughtfully contrasted palette feel modern yet grounded in the surrounding landscape.
Inside, soaring ceilings with exposed beams stretch above warm hardwood floors. Ten-foot solid-core doors and custom built-ins elevate the main area, with a stone wood-burning fireplace with gas starter.
The kitchen is nothing short of remarkable. A 14-foot custom island with integrated butcher block and secondary sink. High-end Wolf appliances, including a gas range with double ovens, pair with a fully integrated Sub-Zero refrigerator concealed within custom cabinetry. Three dishwashers, two cleverly hidden, ensure effortless hosting. Dovetail joinery, pull-out shelving, hidden spice racks, appliance garages, and custom organizers - intention in every detail.
A curated bar area extends the entertaining experience, complete with a built-in ice maker, drawer refrigerator, and sink, thoughtfully positioned without disrupting the kitchen’s flow.
The enclosed three-season room adds versatile living space with dual gas heaters, a built-in BBQ with exhaust, and a powered screen system. Nearby, a private office offers quiet productivity with direct outdoor access.
The primary retreat feels both expansive and intimate, with patio doors and powered blinds opening to the backyard deck, already wired for a future hot tub. The spa ensuite features a steam shower with seating and dual heads, heated floors, automatic blinds, a private water closet, and a freestanding tub positioned for prairie sunset views. The custom walk-in closet includes built-ins throughout and a chute to the laundry.
Upstairs, one bedroom functions as a private suite with its own Juliette balcony, ensuite, and laundry hookups. Two additional bedrooms share a beautifully finished bathroom with double sinks and tiled soaker tub. Heated floors extend through every bathroom and into the laundry room.
The bright walkout lower level offers a separate gathering space with patio doors to the yard, a striking wet bar with ceiling-height tile, built-in ice maker, and bar fridge space. With a gas fireplace, additional bedroom, and tiled 3-piece bath. Soak in the luxury with; an RO system, softener, hot water on demand, air conditioning, and a finished storage room.
Beyond the home, a 36’ x 48’ heated shop (2018) features radiant heat, 8’ and 14’ overhead doors, drain and a mezzanine. A 25’ x 43’ fully serviced barn offers five stalls and a tack area, with power and heat.
Listing Brokerage: Sutton Group Grande Prairie Professionals










