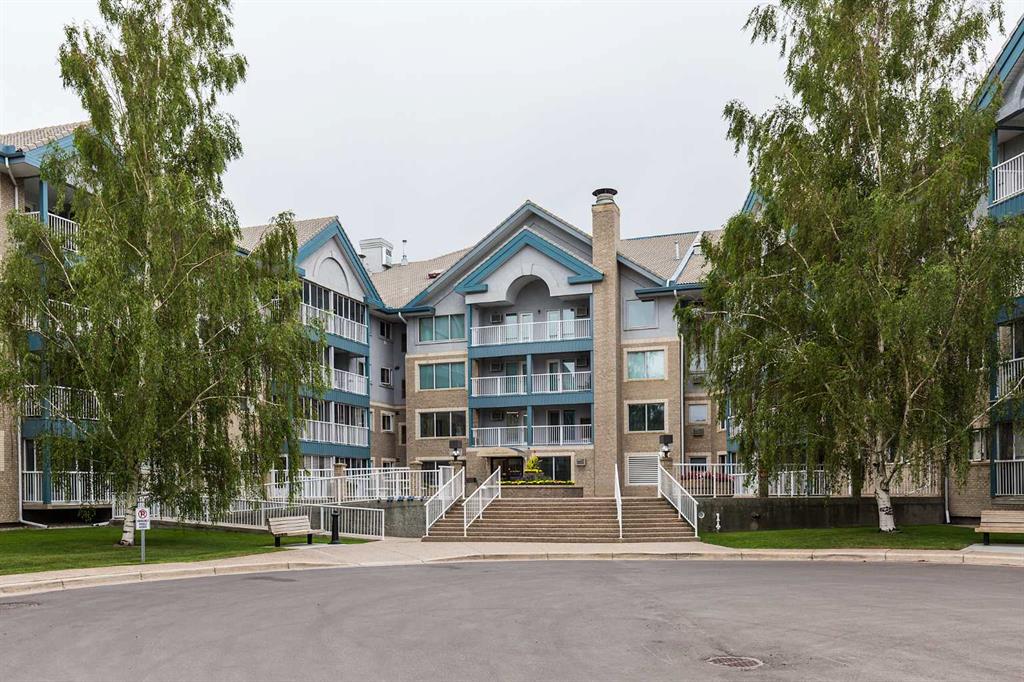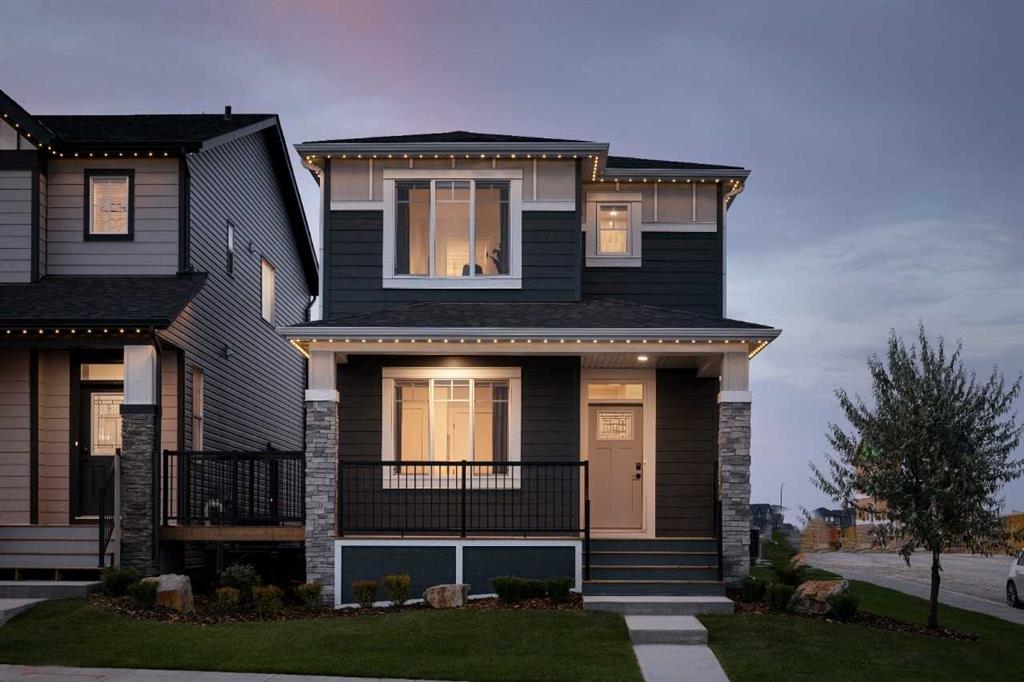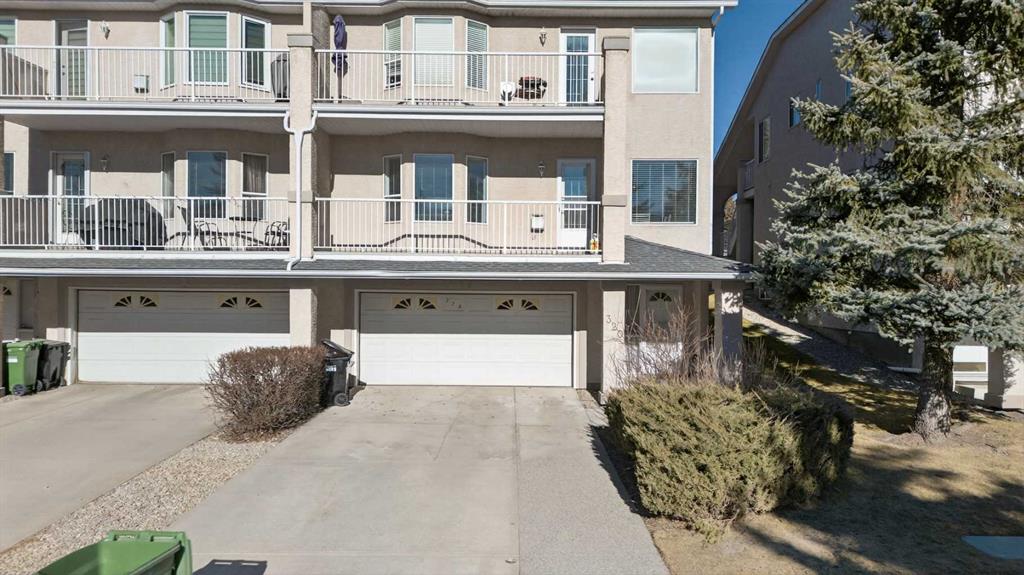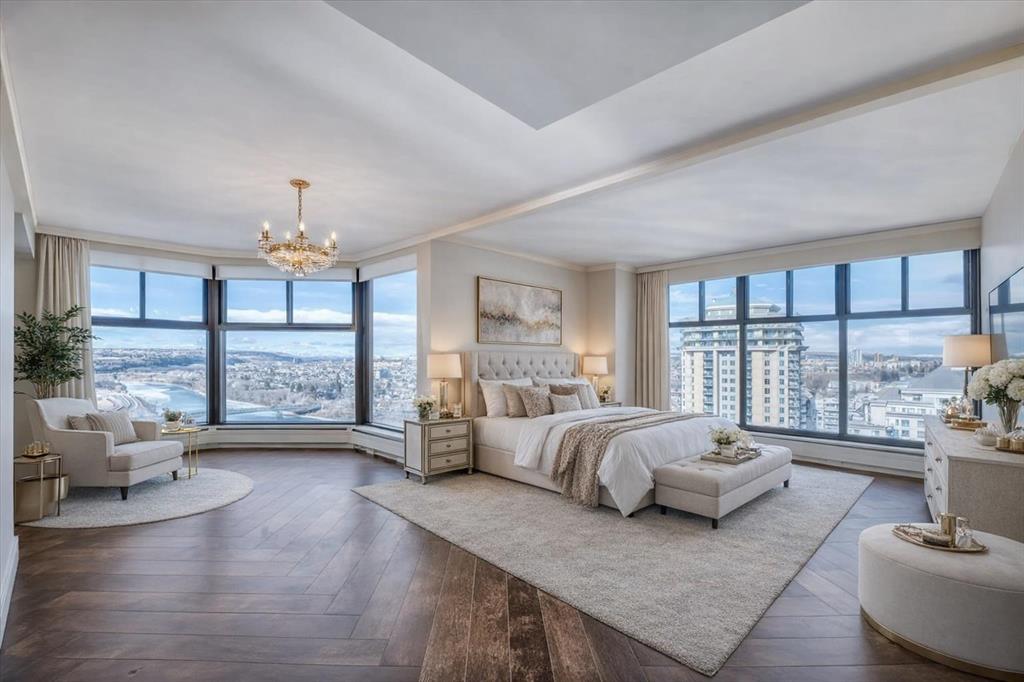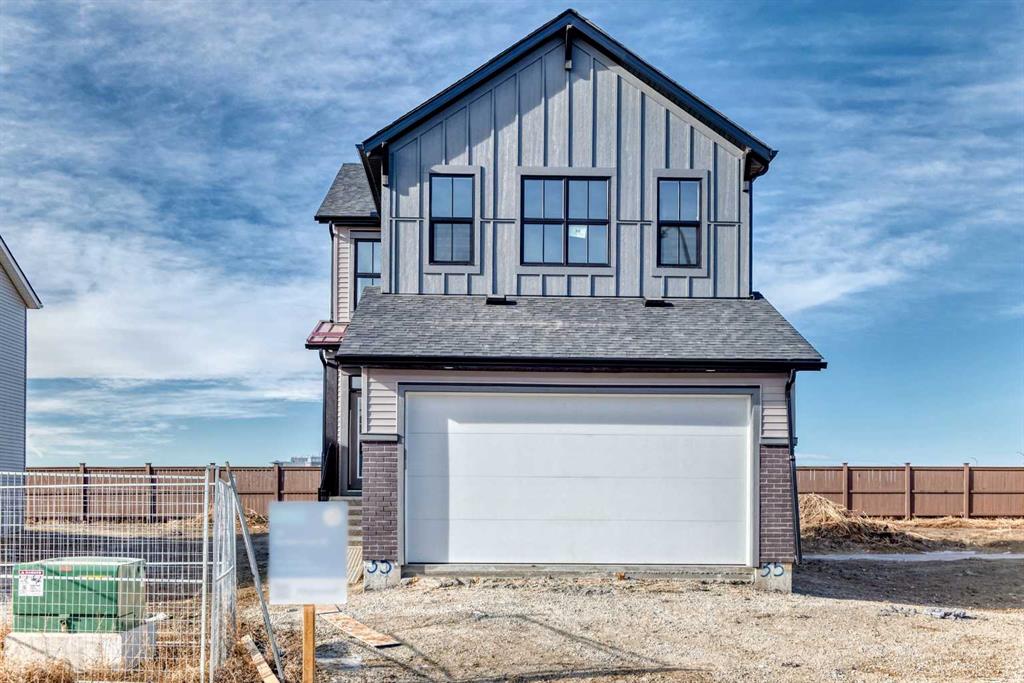2403, 1100 8 Avenue SW, Calgary || $648,800
Welcome to a rare inner-city opportunity that simply does not come around often.
Perched on the 24th floor of Westmount Place, this just over 2,400 square foot residence delivers a level of space, privacy, and sophistication rarely found in downtown Calgary. Floor-to-ceiling windows showcase unobstructed views of the Bow River, city skyline, and the Rocky Mountains, creating a breathtaking backdrop day and night.
From the moment you enter, the quality is unmistakable. A total professional renovation has transformed this home into a refined, open-concept masterpiece. The welcoming foyer with custom built-ins sets the tone, while the living and dining areas are bathed in natural light and designed to entertain with ease while still offering comfort and privacy.
The kitchen is nothing short of exceptional. High-end quartzite countertops, undermount sink, abundant cabinetry, premium stainless steel appliances, and a dedicated eating area make it as functional as it is beautiful. Whether hosting or enjoying a quiet morning coffee, this space delivers.
The spacious primary suite is a true retreat, easily accommodating full-sized furnishings while offering stunning views. The luxurious five-piece ensuite features dual sinks, a custom glass shower, a deep soaker tub, and a large walk-in closet with built-in organizers.
The glass-enclosed den is a standout feature, offering a refined and highly functional space ideal for today’s professional. Framed in glass and finished with privacy drapes, it delivers natural light while maintaining separation from the main living area. Thoughtfully designed with a walk-in closet, a dedicated office nook, and access to a private three-piece bathroom, this versatile room functions beautifully as a home office, guest retreat, or flexible living space—without compromising style or comfort.
Luxury vinyl plank flooring flows throughout. In-suite laundry with high-end washer and dryer, a powder room, central air conditioning, and additional storage complete the home.
Two side-by-side secured underground parking stalls on the P1 level add everyday convenience.
Residents of Westmount Place enjoy a 24-hour concierge, newly renovated lobby, fitness facilities, racquetball and squash courts, dedicated change rooms, Luxer parcel storage, and a proactive board supported by an exceptionally healthy reserve fund.
Ideally located on the quiet residential side of downtown, steps from the Bow River pathway system, the free ride LRT zone, grocery stores, restaurants, and cultural destinations.
This is downtown luxury without compromise.
Homes of this caliber are rarely offered.
Now is the time to experience what Westmount Place has to offer.
Ready to see it in person? This view is waiting.
Listing Brokerage: RE/MAX Key










