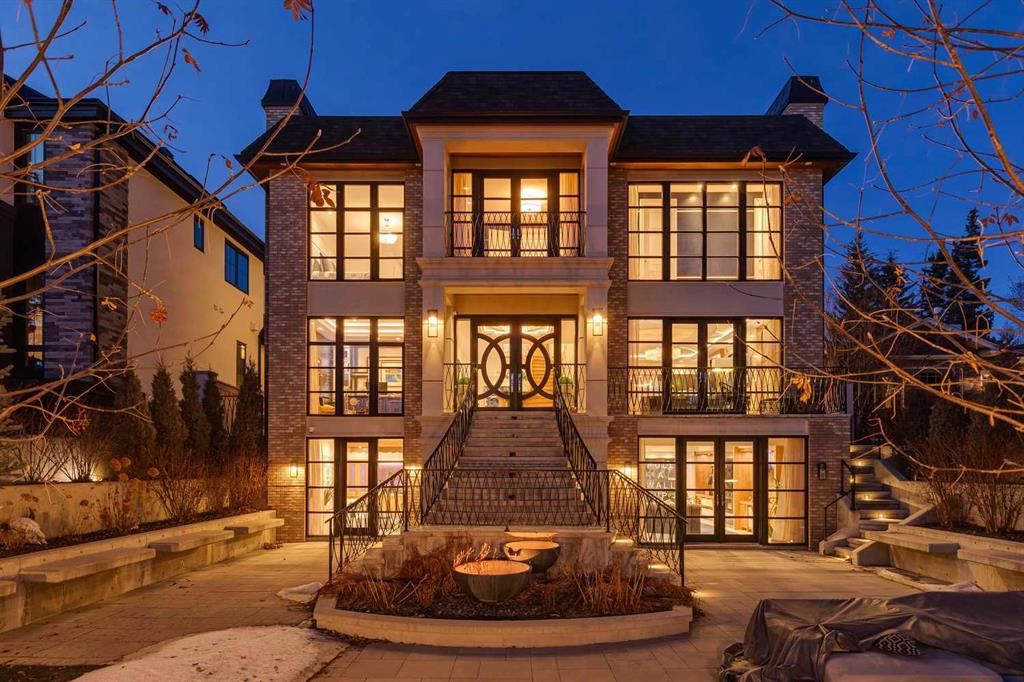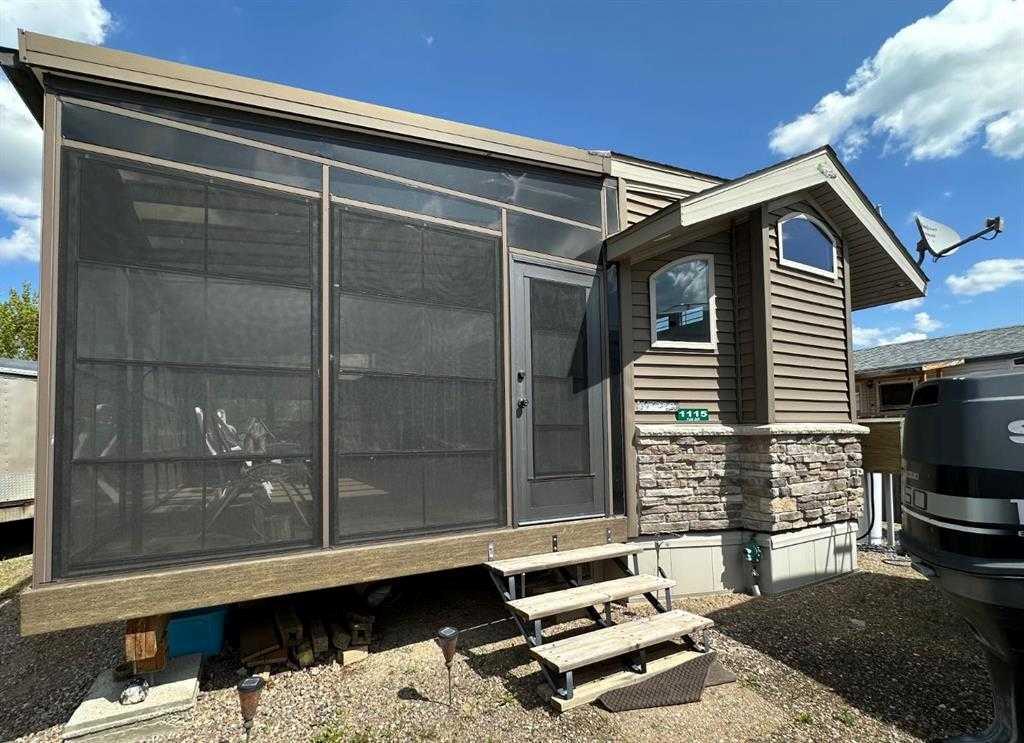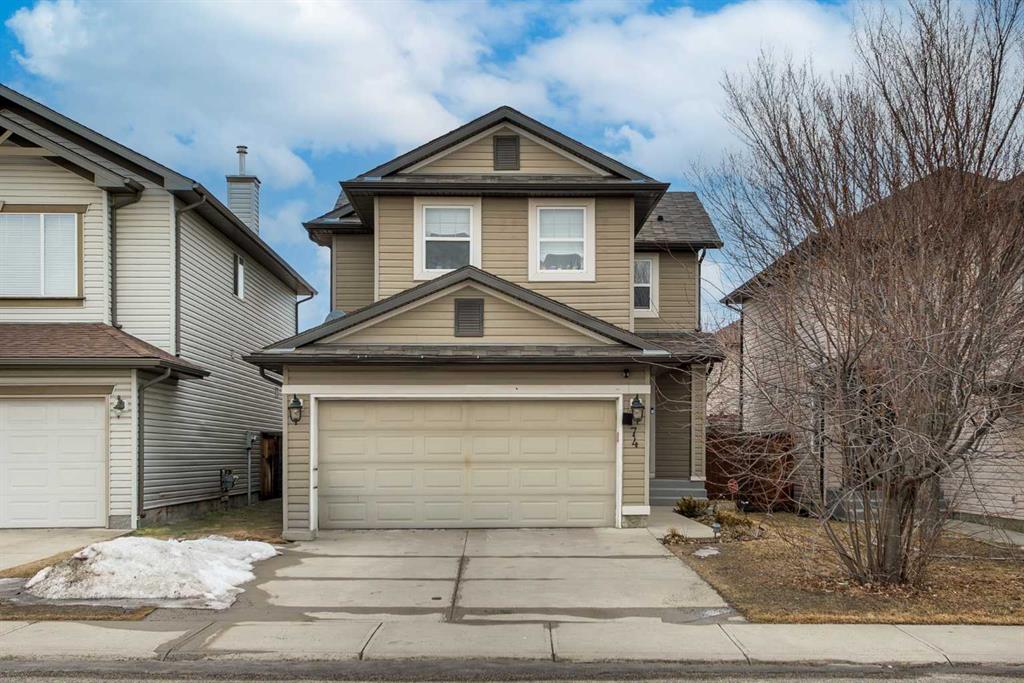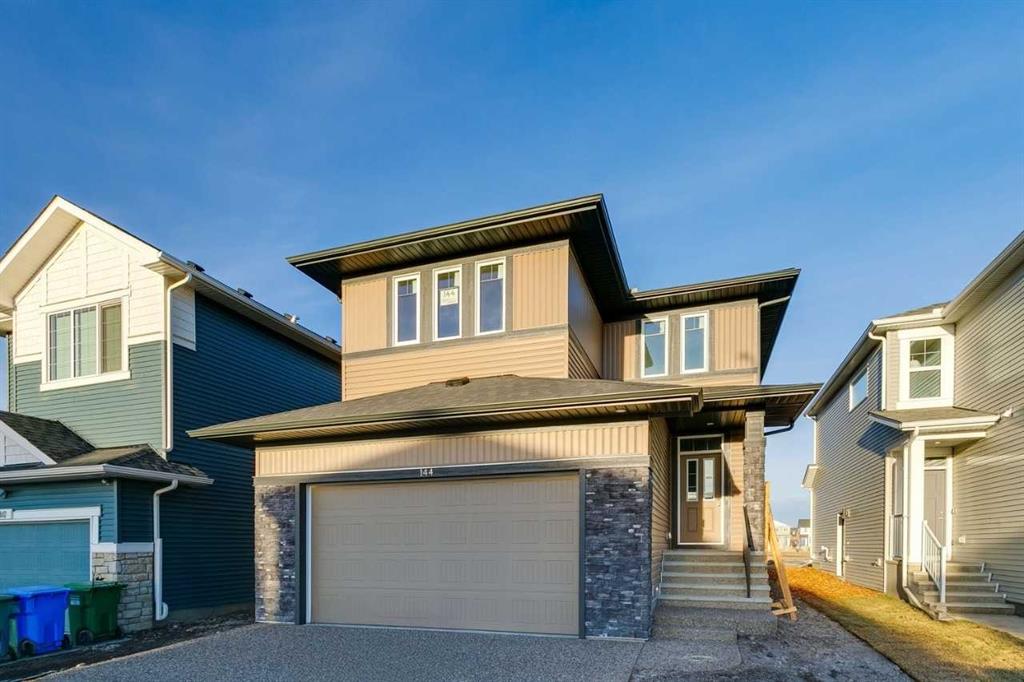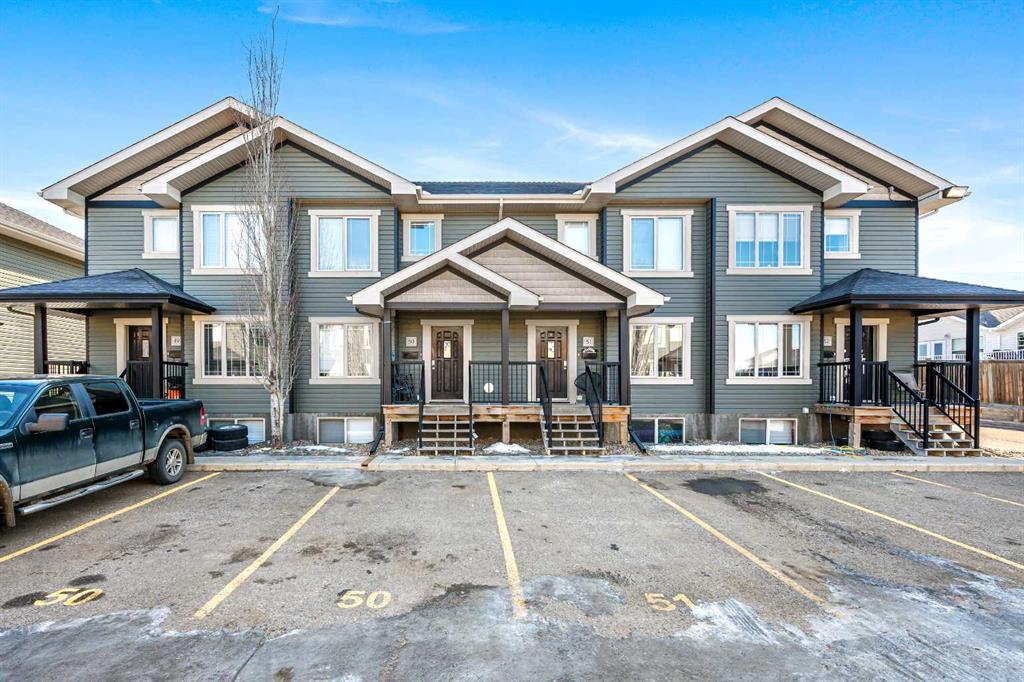74 Tuscany Springs Hill NW, Calgary || $720,000
Welcome to this beautifully maintained 2-storey family home in the highly sought-after community of Tuscany — offering nearly 2,300 sq.ft. of developed living space and a functional layout designed for modern family living.
The main floor features a bright and inviting open concept design with a spacious living area, dining space, and a well-appointed kitchen ideal for both everyday life and entertaining. The cozy living room fireplace creates the perfect focal point — adding warmth and comfort during Calgary’s winter months. A convenient powder room (half bath) and direct access to the double attached garage complete the main level.
Upstairs, you’ll find three generously sized bedrooms, including the primary suite featuring a walk-in closet and private ensuite. An additional full bathroom serves the secondary bedrooms. A standout feature of the upper level is the spacious family room / bonus room — ideal as a TV lounge, kids’ play area, or home office.
The fully finished basement adds valuable living space with an additional bedroom, full bathroom, and large family/recreation room — perfect for guests, teenagers, or multi-purpose use.
Built in 2005, this home is ideally located close to parks, playgrounds, schools, shopping amenities, and public transit. Enjoy quick and convenient access to Crowchild Trail and Stoney Trail, making commuting throughout the city seamless.
A fantastic opportunity to own a warm and inviting home in one of NW Calgary’s most desirable, family-oriented communities.
Listing Brokerage: Royal LePage Blue Sky










