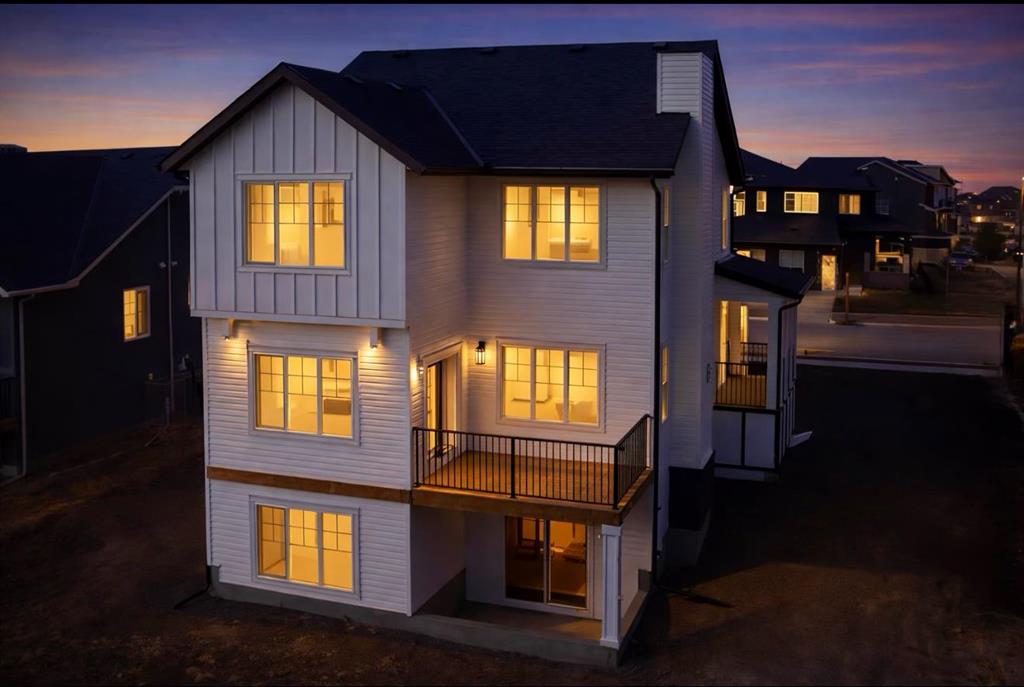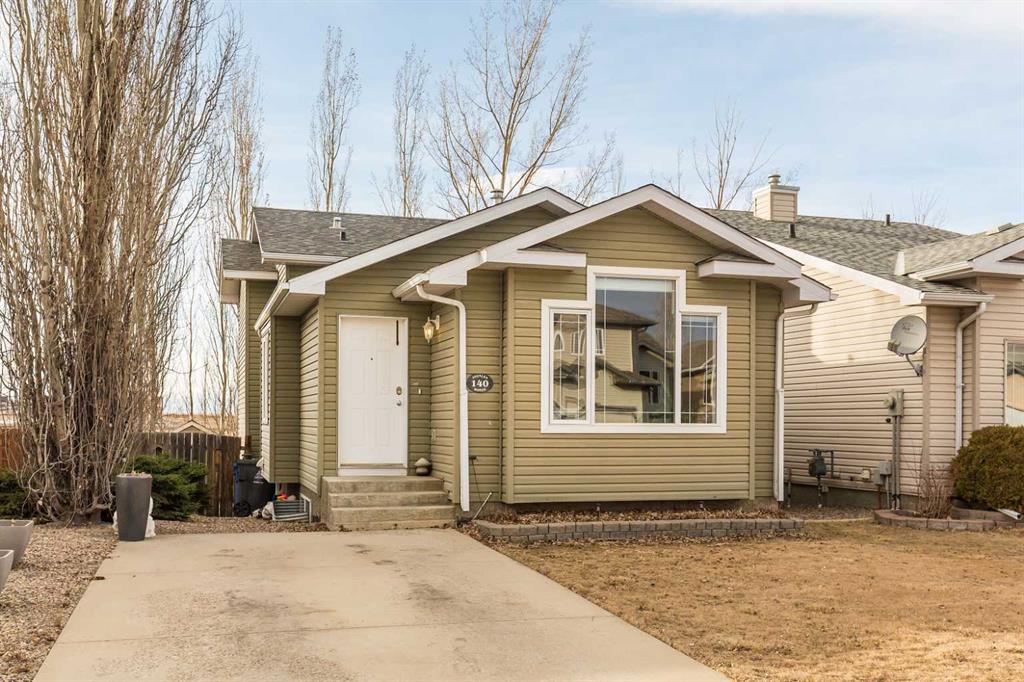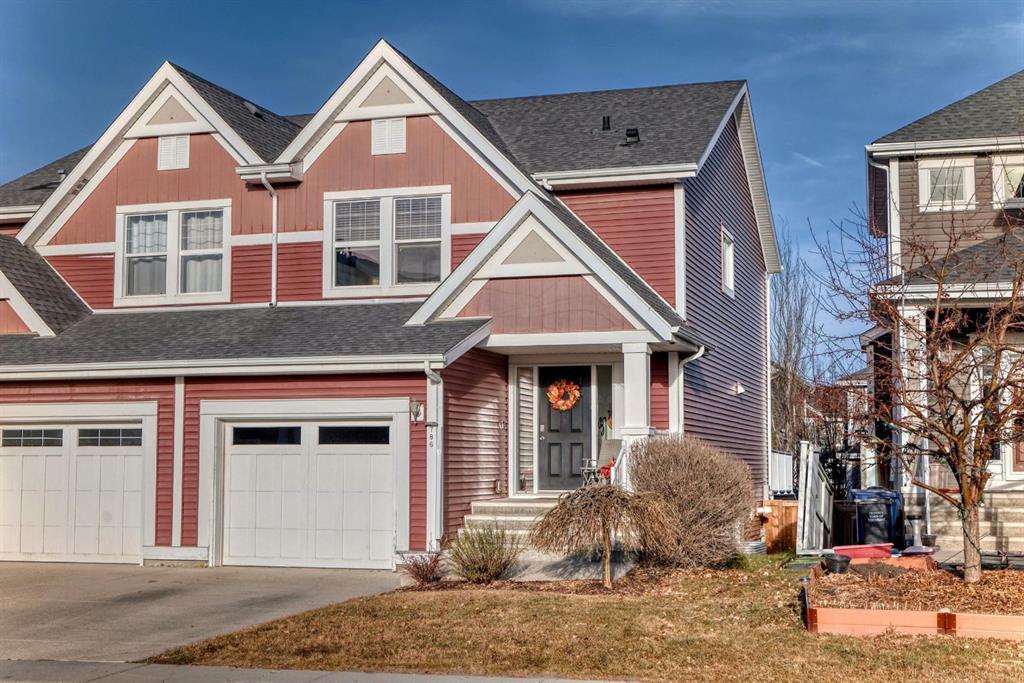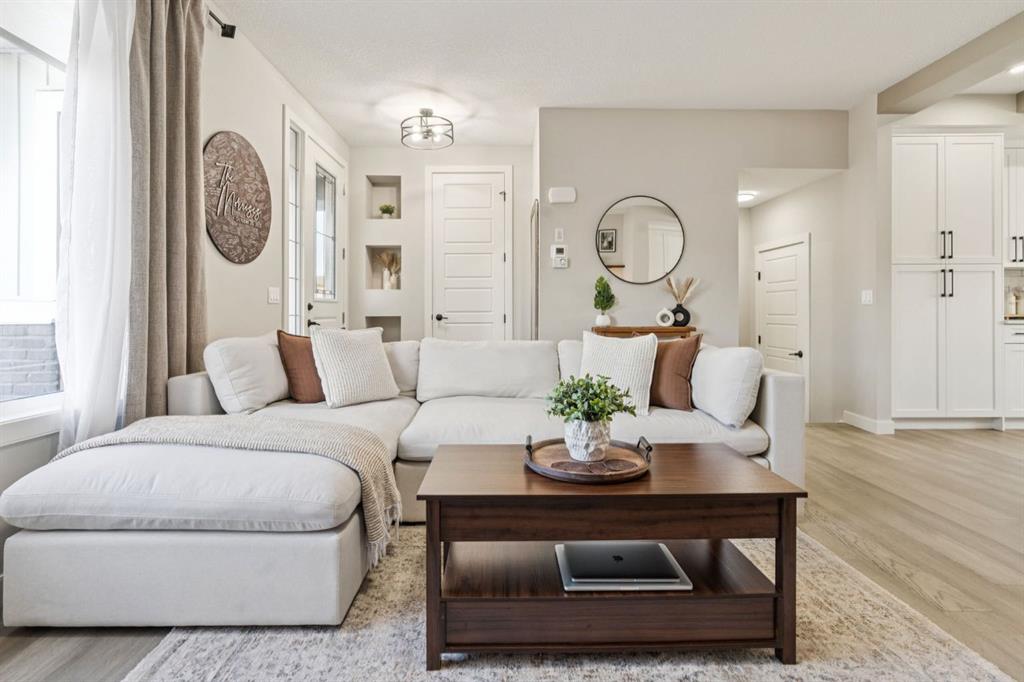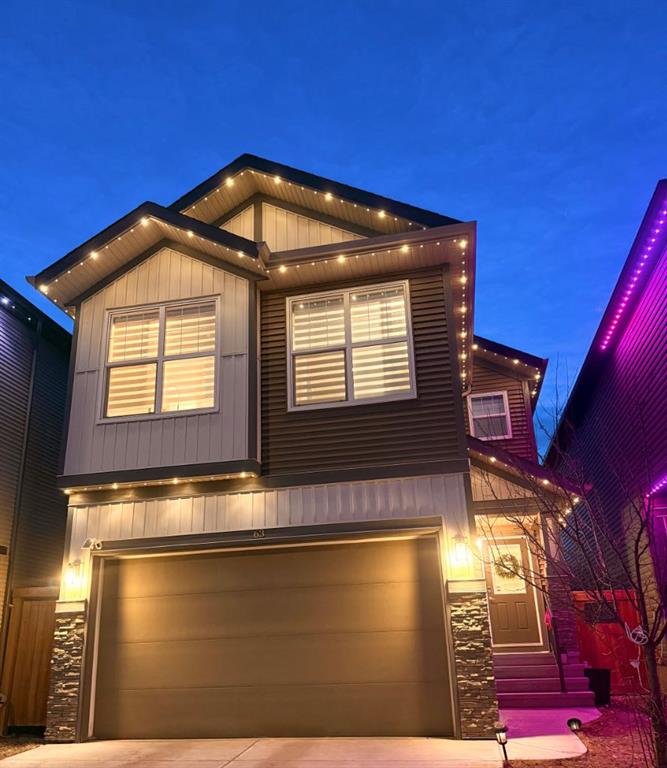63 Walgrove Way SE, Calgary || $799,900
Welcome to this exceptional 2,092 sq ft fully finished two-storey home in the heart of Walden — offering modern luxury, energy efficiency, and thoughtful upgrades throughout. Designed for today’s family, the bright main floor showcases 9’ ceilings and a beautifully appointed gourmet kitchen featuring a gas cooktop, built-in wall oven, expansive island with built-in wine storage, and an ideal layout for entertaining. The open-concept design flows seamlessly into the dining and living areas, creating the perfect space for gatherings.
Upstairs you’ll find 3 spacious bedrooms, a convenient upper laundry room, and a bright 4-piece main bath. The huge primary retreat offers a luxurious 5-piece ensuite and generous space to unwind. A front bonus room provides the perfect setting for a home theatre, playroom, or additional lounge space.
The fully developed basement expands your living area with an additional bedroom complete with walk-in closet, a full bathroom with shower, a large recreation room, dry bar, and excellent storage space — ideal for guests, teens, or extended family.
This home is a true standout with its NET-ZERO features, including:
12 Panel Solar System delivering approximately 110% of energy offset - Sense Monitoring system for real-time energy production & consumption tracking - Lennox central air conditioning - Culligan whole-home water softener - Comprehensive Ring security system with cameras & motion sensors - Smart door lock on the main floor with advanced Z-Wave technology, providing seamless integration with home automation systems (Ring Security System) and complete peace of mind with keyless entry, remote access, secure locking/unlocking for convenience and elevated security for you and your family - Gemstone permanent exterior lighting for stunning year-round curb appeal - Professionally designed closet systems with custom wood shelving & drawers
Enjoy the convenience of a double attached garage and an unbeatable location just steps to Walden Pond, community walking trails, parks, outdoor rink, soccer fields, bike paths, shopping, transit, and quick access to 212 Ave & Macleod Trail.
This is the complete package — style, sustainability, security, and space — in one of Calgary’s most desirable south communities.
Listing Brokerage: Ally Realty










