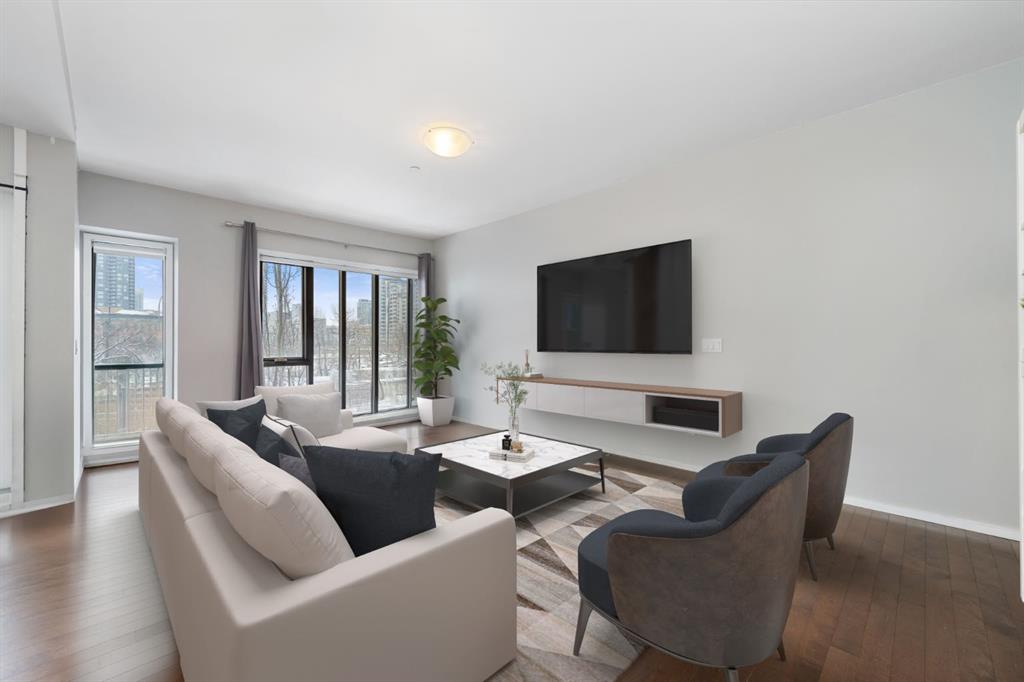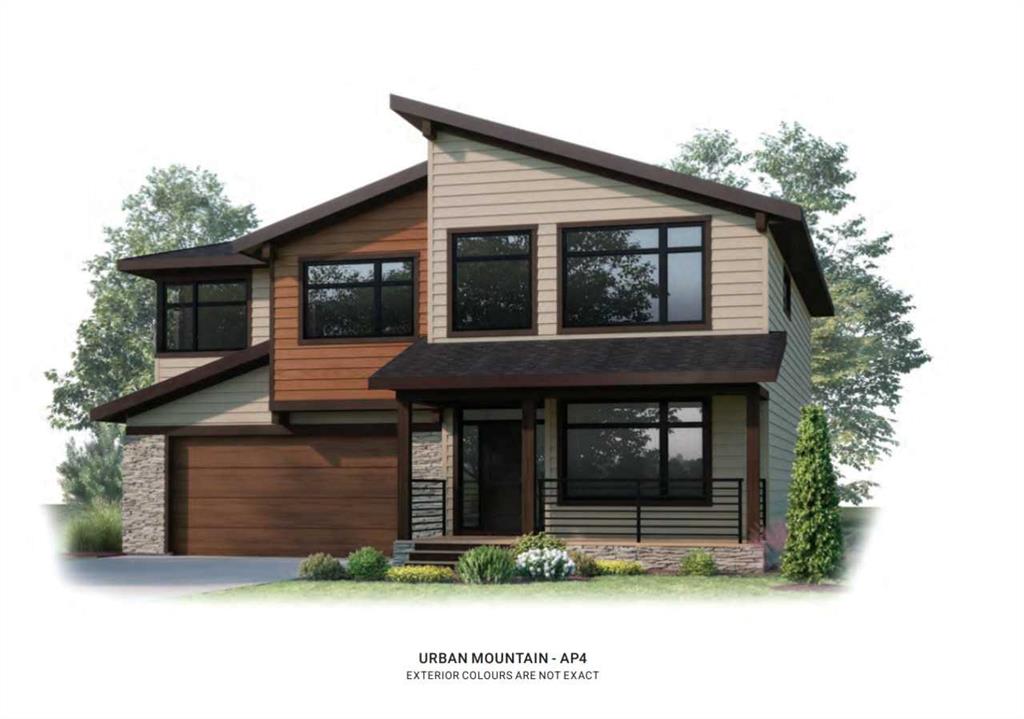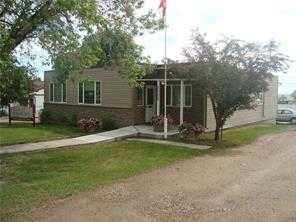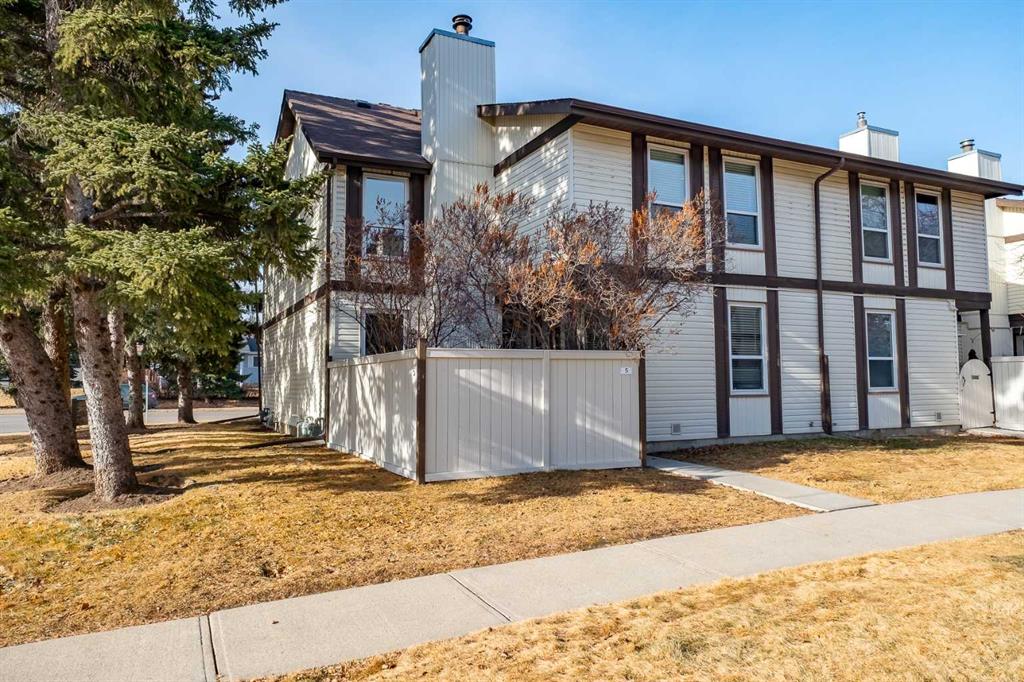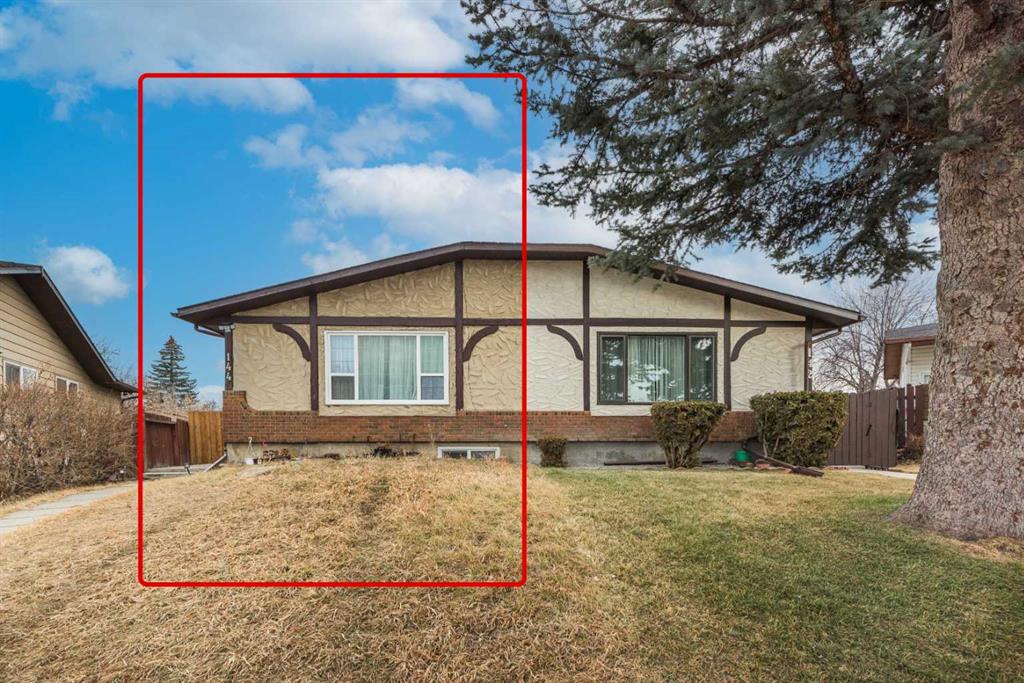5, 3200 60 Street , Calgary || $274,900
Welcome to Tamarack Village, a beautifully maintained and quietly tucked-away community complex where comfort, light, and thoughtful updates come together in this exceptional end-unit residence. Bathed in natural sunlight from its desirable corner positioning, this bright and inviting home offers three developed levels of living space designed for both everyday comfort and effortless entertaining. Upstairs, you’ll find two expansive primary-sized bedrooms, each able to accommodate king-sized bedroom furniture, rarely seen at this price point, along with the possibility to reconfigure one of them into two smaller bedrooms if desired. The home is complemented by one and a half well-appointed bathrooms and tasteful recent updates including fresh modern paint, select new doors, and stylish lighting fixtures. Step outside to your private fenced patio retreat, perfect for morning coffee, summer evenings, or quiet relaxation. Combined with the privacy of an end-unit location and the prestige of a sought-after complex, this residence delivers an elevated living experience. The best part is the abundance of street parking just steps from your private patio entrance. Extra vehicle? Guests? They have somewhere to park conveniently. Remarkably offered under $275,000, this is a rare opportunity to secure space, style, and serenity in one of the community’s most desirable settings. Water/sewer, insurance, snow removal, and waste pickup are all included in the condo fees.
Listing Brokerage: Real Estate Professionals Inc.










