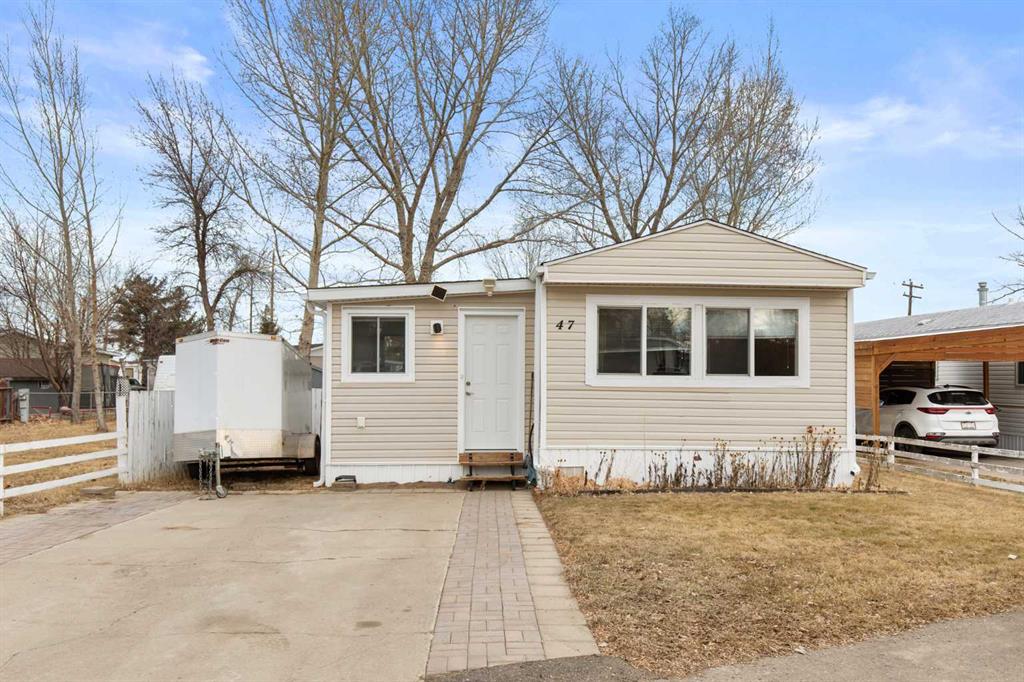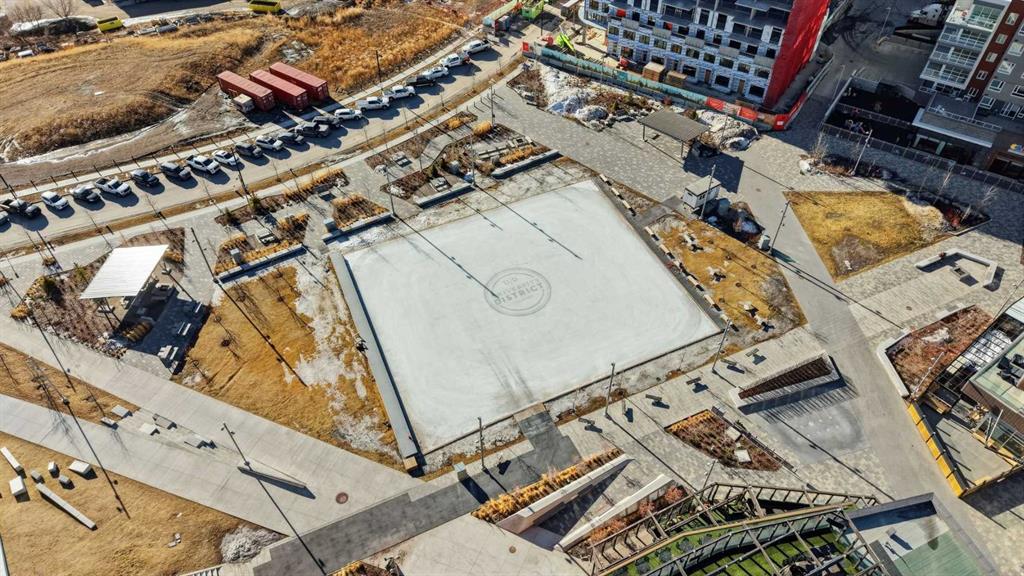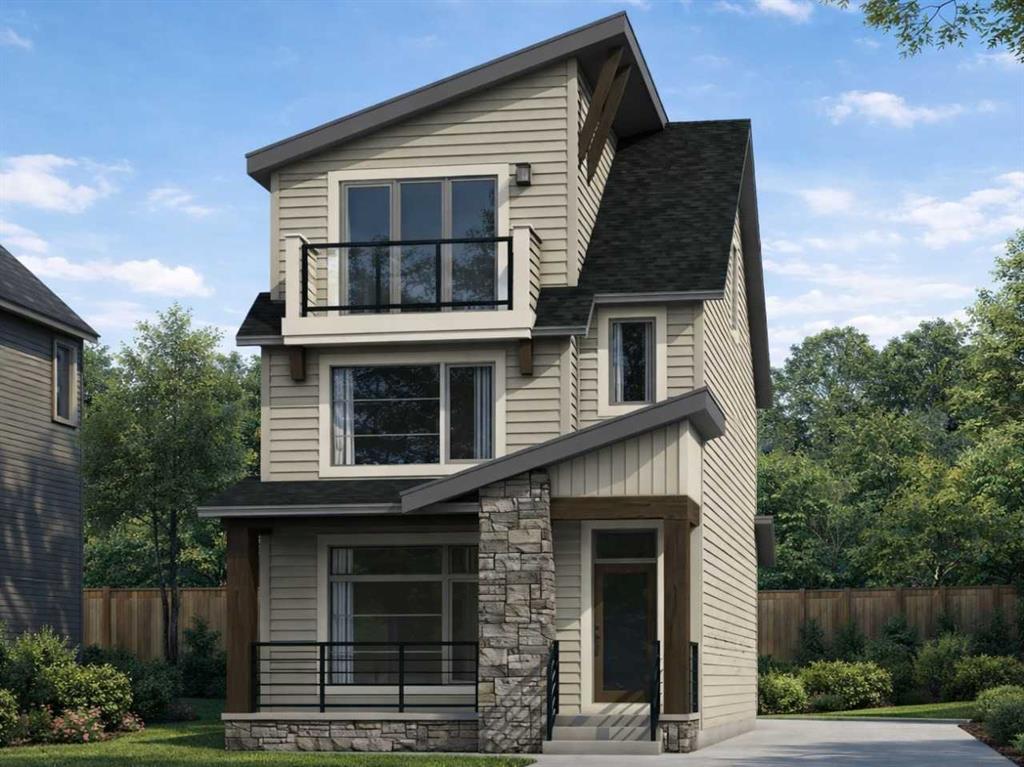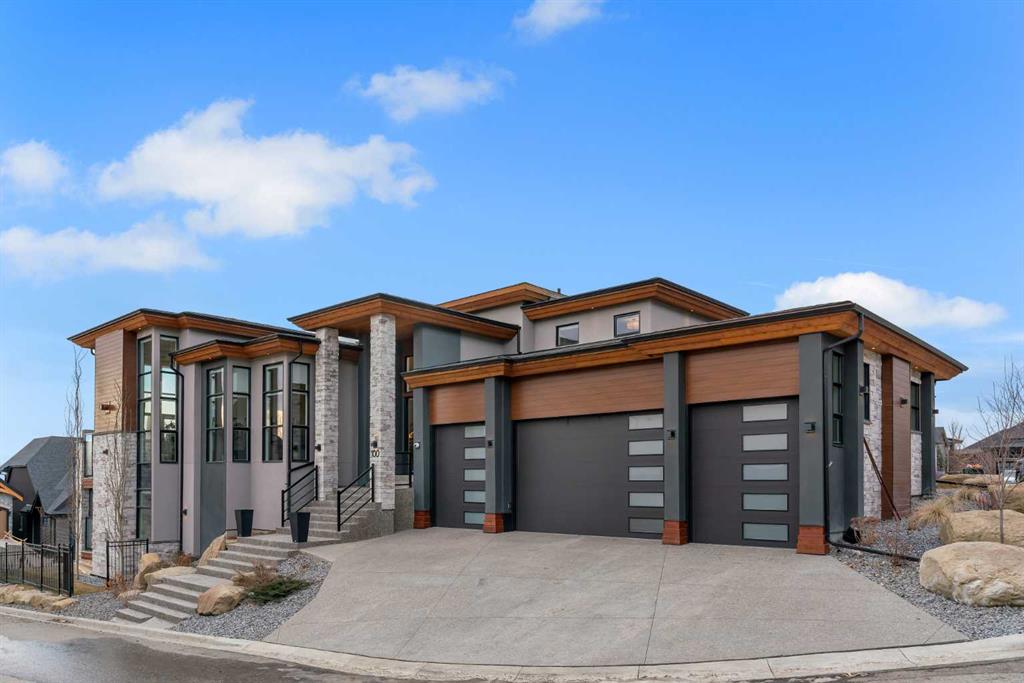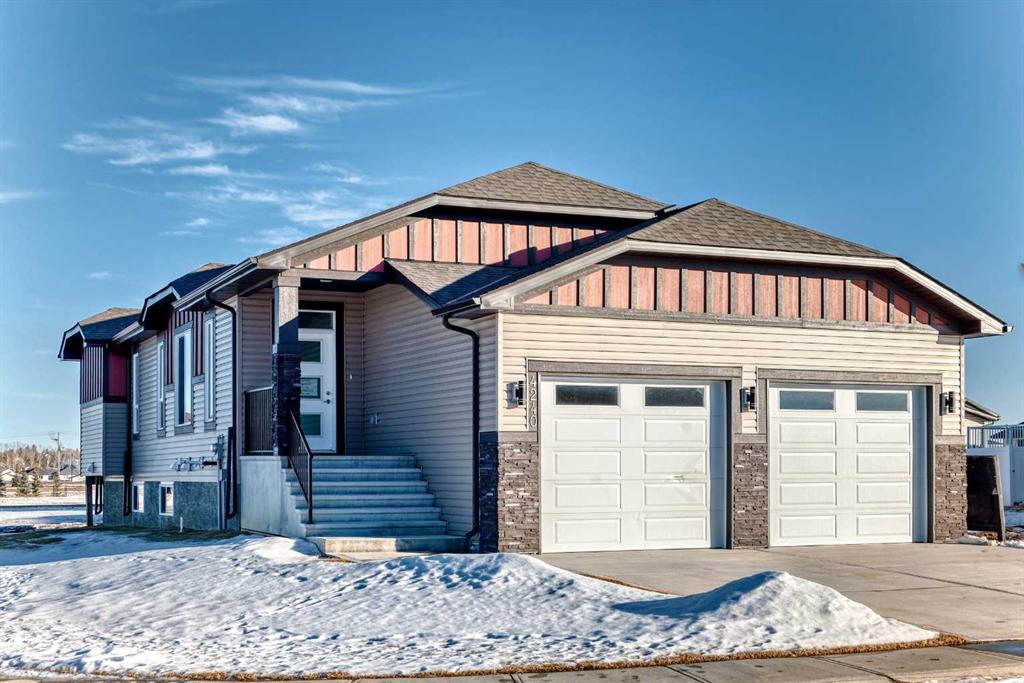100 Elkton Close SW, Calgary || $2,895,000
Welcome to 100 Elkton Close SW, a spectacular luxury walk-out bungalow with loft by Winchester Builders, ideally situated on one of Springbank Hill’s most exclusive crescents. Offering 6,160 total square feet of impeccably finished living space plus a heated quadruple garage, this home delivers exceptional craftsmanship, thoughtful design, and everyday livability at the highest level. From the moment you enter, soaring ceilings, abundant natural light, and designer finishes create an immediate sense of understated elegance. The heart of the home is a stunning gourmet kitchen, anchored by an 11.5’ quartz sit-up island with added storage, top-of-the-line Thermador appliances, custom Hammersmith hood fan, beverage centre, and soft-close custom cabinetry with maple-lined, dovetail drawers. A fully equipped butler’s pantry adds a second sink, dishwasher, beverage fridge, Bosch speed oven, and generous storage.
The kitchen flows seamlessly into the dining and great room, highlighted by a dramatic fireplace and coffered ceiling. A versatile flex room provides the option for a home office or formal dining space. The main-floor primary retreat is a true sanctuary, featuring a private deck, spa-inspired ensuite with heated floors, soaker tub, glassed shower, double vanity, private water closet, and a show-stopping walk-in closet with custom built-ins and dual laundry chutes. A second main-floor bedroom with its own heated-floor ensuite, a beautiful powder room, a dream laundry room, and a large mudroom complete this level. The upper loft offers a quiet retreat with a dual tech desk, TV lounge, private 4-piece bath, linen storage, and a third bedroom. The expansive walk-out lower level is designed for entertaining, featuring a custom wet bar with large island, third dishwasher, and illuminated glass wine storage for 144 bottles. A second fireplace anchors the lounge area, alongside space for a full-size pool table, seating areas, a glass-enclosed home gym, fourth bedroom, full bathroom with heated floors, and a flex space easily converted to a fifth bedroom. A full-width deck with privacy panels and future hot tub wiring extends outdoor living. Additional highlights include flat ceilings, solid core doors, custom lighting, CAT5 wiring, Ecobee thermostats, air conditioning, built-in speakers, Ring security, and a 900+ sq. ft. heated quadruple garage with 10’ doors, epoxy flooring, EV charging, hot/cold taps, floor drains, and lift-ready ceilings. The professionally landscaped yard features xeriscaping and irrigation. Ideally located near top public and private schools, parks, pathways, Westhills, Aspen Landing, Westside Rec Centre, and major roadways, this is an exceptional Springbank Hill residence where luxury meets effortless living.
Listing Brokerage: RE/MAX First










