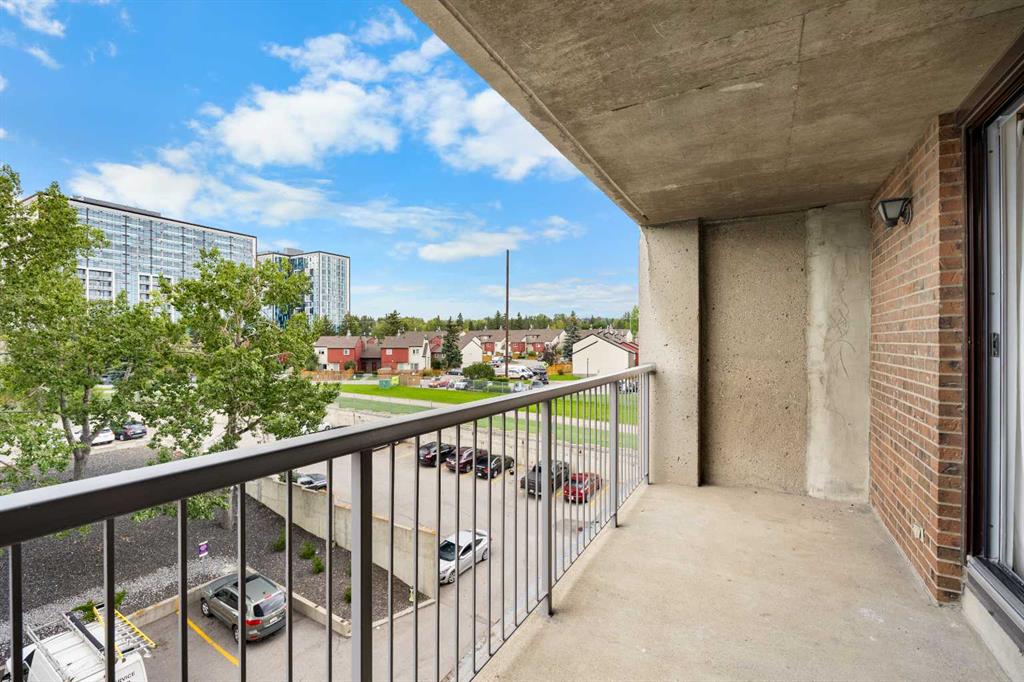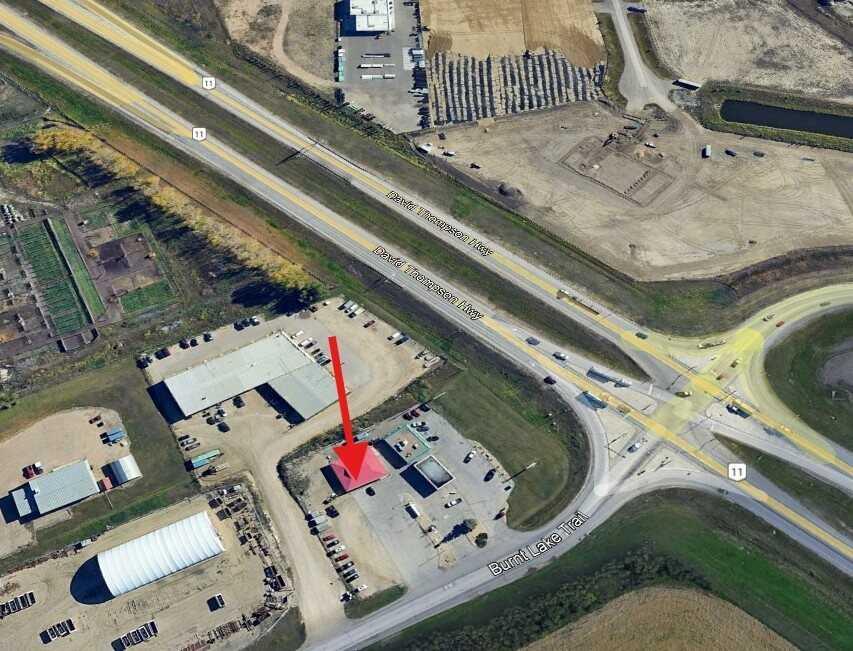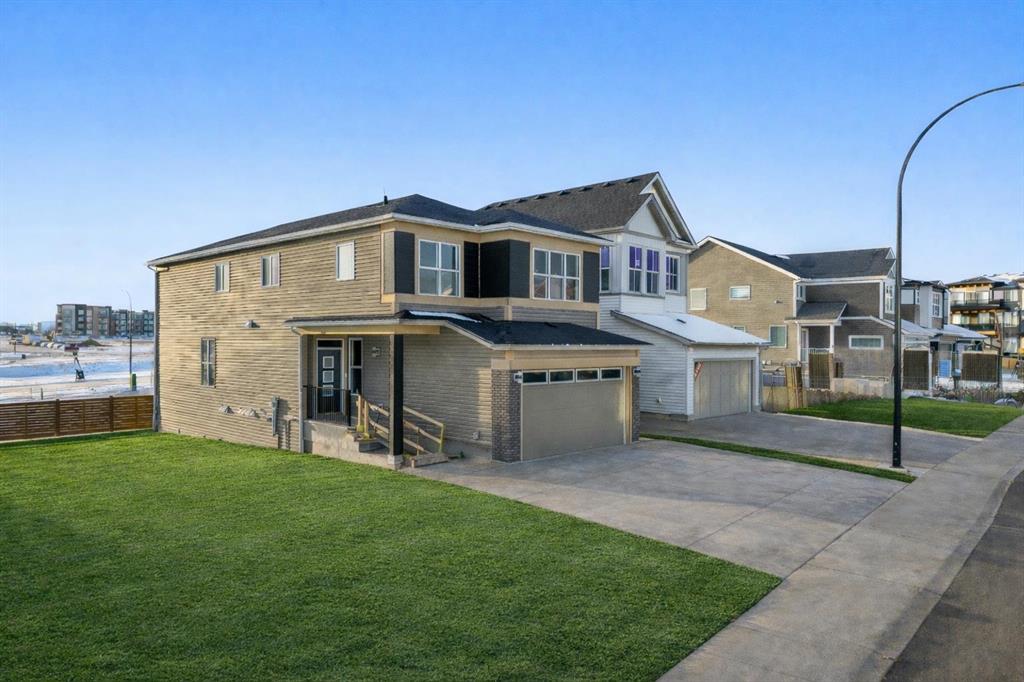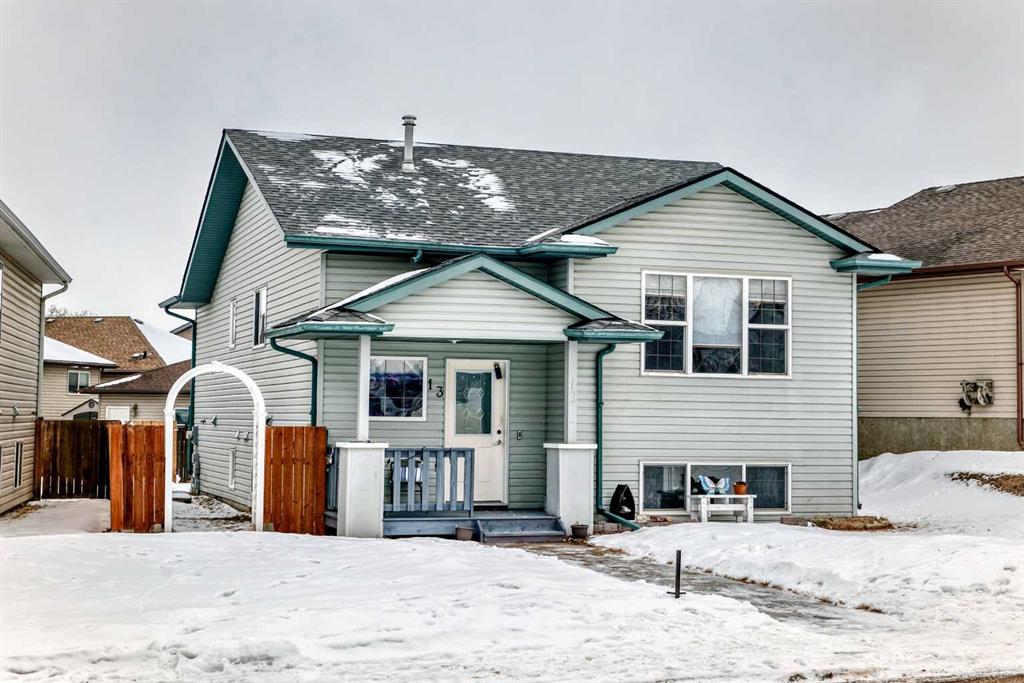19723 44 Street SE, Calgary || $859,900
This beautifully designed home at 19723 44 Street SE offers a perfect blend of modern style, functional living, and exceptional flexibility for today’s homeowners. From the moment you step inside, you’re greeted by high ceilings and contemporary light fixtures that create a bright, open, and welcoming atmosphere throughout the main living spaces with a LEGAL basement suite.
The thoughtfully planned main level flows seamlessly, ideal for both everyday living and entertaining. Upstairs, the home continues to impress with a convenient upper-level laundry room and a spacious primary retreat. The primary bedroom features a luxurious 5-piece ensuite, providing a spa-inspired escape complete with elegant finishes and ample space to unwind. Additional bedrooms are well-proportioned and designed with comfort and practicality in mind.
A standout feature of this property is the fully finished legal basement suite, offering excellent potential for rental income, extended family living, or a private guest space. The suite includes its own private entrance, a functional layout, and a washer and dryer conveniently located in the hallway, ensuring independence and ease of use for occupants.
Outside, the fenced yard provides some privacy, great for entertaining. The combination of interior elegance and exterior functionality makes this home both inviting and versatile.
With its modern finishes, smart layout, and income-generating potential, this home delivers exceptional value for families, investors, or multi-generational households. Situated in a growing southeast Calgary community with access to nearby amenities, parks, and major routes, 19723 44 Street SE is a move-in-ready opportunity that balances lifestyle, comfort, and long-term potential. *Main photo has been virtually modified to display what the home will look like with landscaping, however, landscaping is NOT included in the purchase of this home.
Listing Brokerage: eXp Realty




















