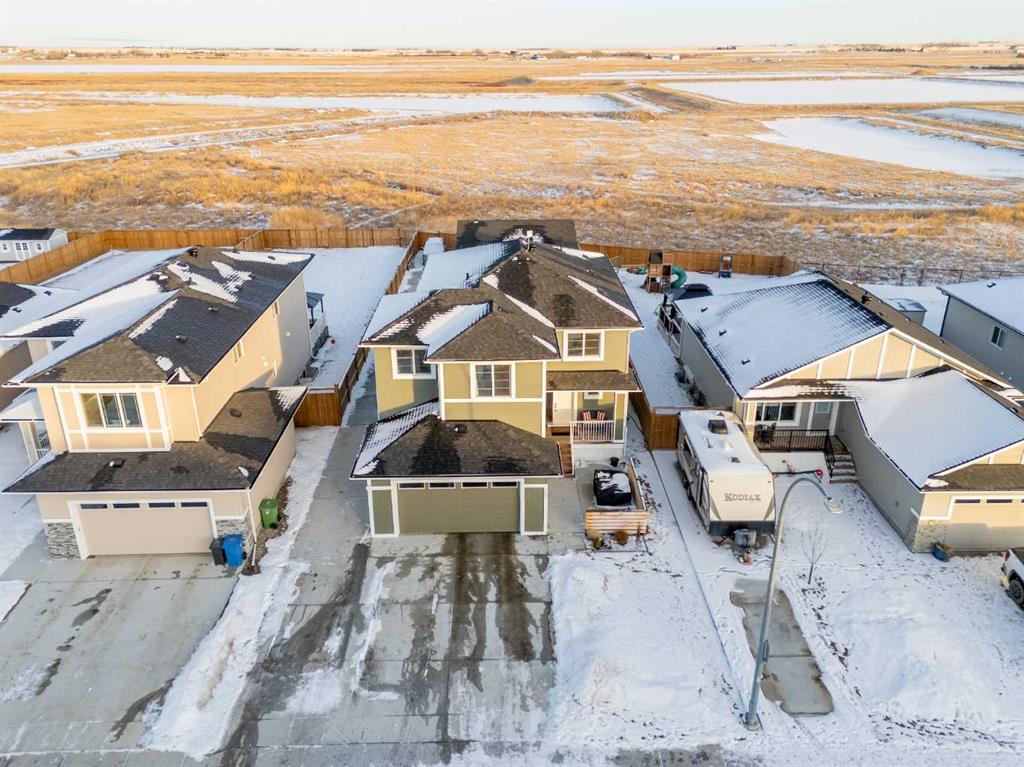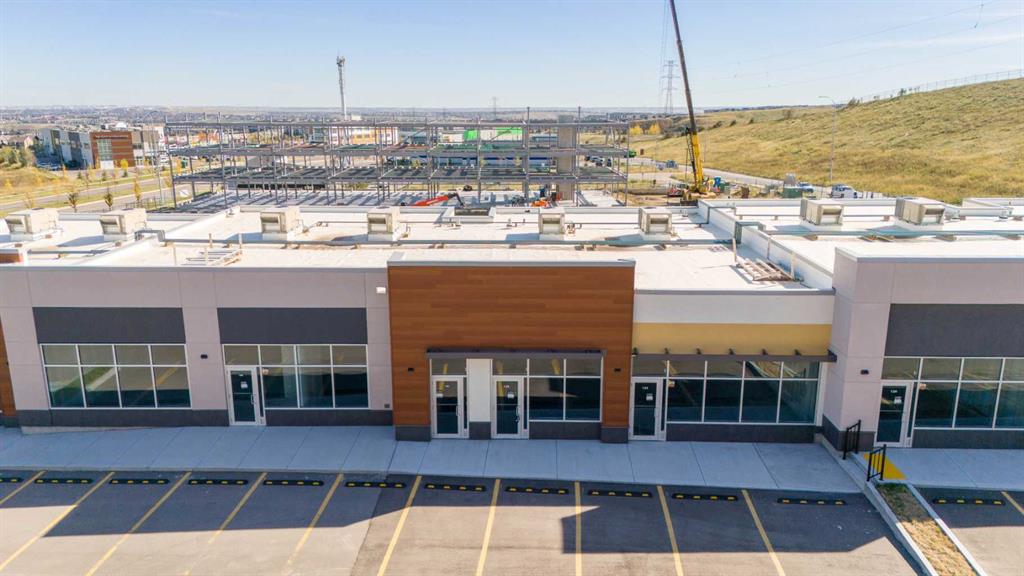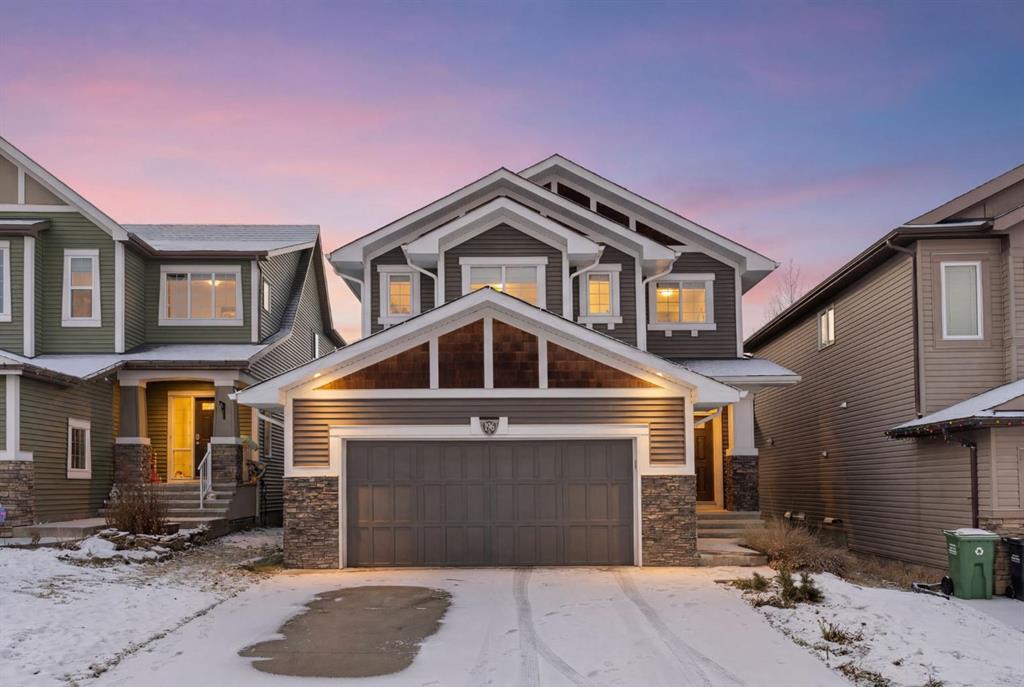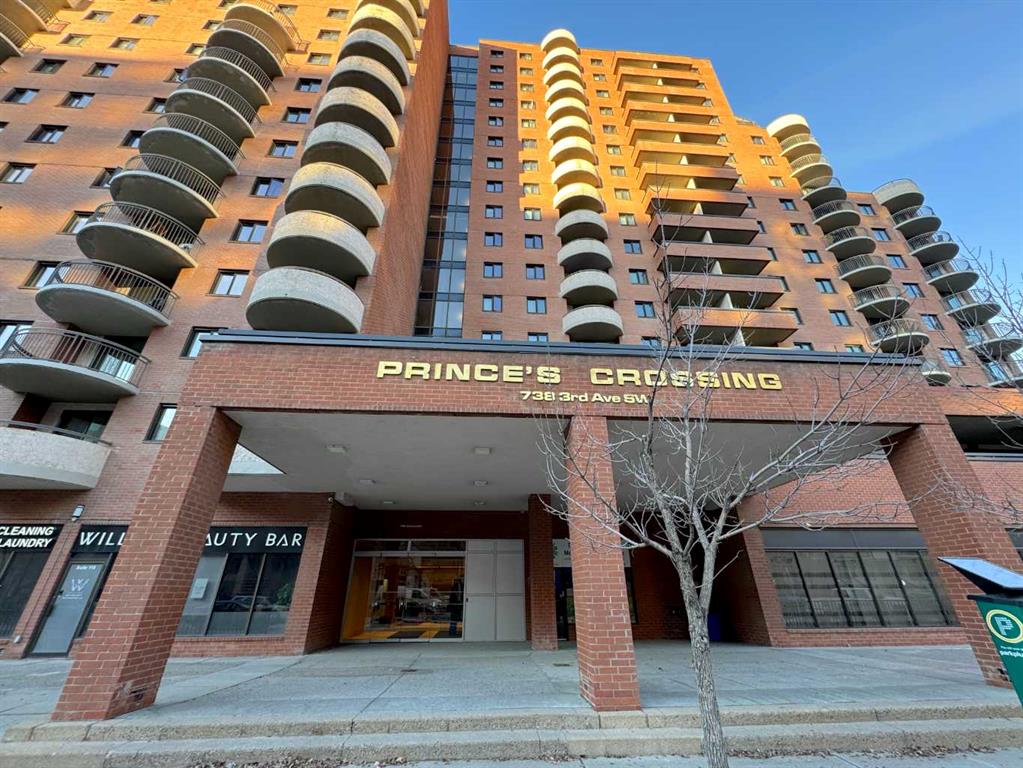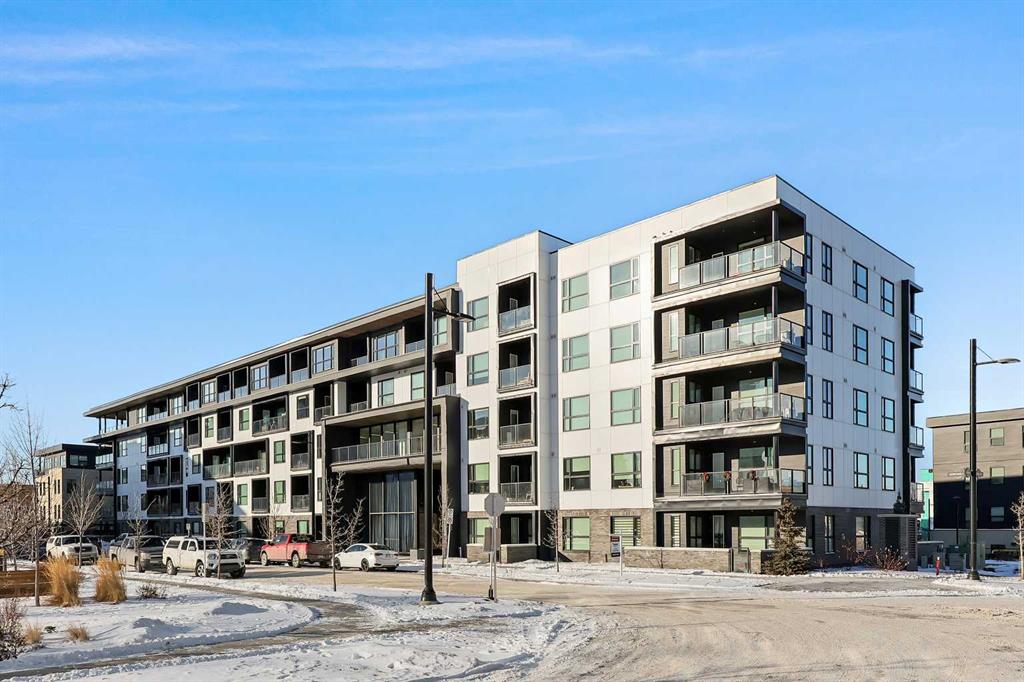304, 4160 Norford Avenue NW, Calgary || $459,900
*** OPEN HOUSE SATURDAY FEBRUARY 14th 2026 12-2PM *** Welcome to Capella in University District, a modern, well-built condo in one of Calgary’s most vibrant and walkable NW communities. This 2 bedroom, 2 bathroom home offers a quiet, courtyard-facing setting with a peaceful outlook, while still being just steps from parks, a playground, and the district’s best shops, cafés, restaurants, and everyday conveniences. With quick access to U of C, Alberta Children’s Hospital, Foothills Medical Centre, Market Mall, scenic pathways, and transit, the location delivers unbeatable lifestyle and long-term value.
Inside, the open-concept layout is bright and inviting, finished with 9’ knock-down ceilings, triple-pane windows, LED lighting, and durable vinyl plank flooring. The kitchen is designed to impress with quartz countertops, a large quartz island, full-height cabinetry, a tiled backsplash, and a full stainless steel appliance package including a built-in microwave, ideal for cooking, entertaining, or casual mornings at the island. The living and dining areas flow seamlessly and provide excellent functionality for both daily living and hosting.
The primary suite offers comfort and privacy with a 4-piece ensuite, while the second bedroom is perfectly positioned near the additional 4-piece bathroom, ideal for guests, roommates, or a dedicated home office. In-suite laundry adds everyday convenience and keeps everything neatly within reach.
Step outside to your oversized massive patio complete with a gas line, perfect for summer BBQs, patio furniture, and relaxing evenings. Capella also features a striking lobby, an attractive landscaped courtyard/breezeway, and a fitness centre, adding to the elevated condo lifestyle. Completing the package are titled underground parking and an assigned storage locker. A polished, low-maintenance home in an exceptional location, perfect for professionals, downsizers, or investors looking to be in the heart of University District.
Listing Brokerage: CIR Realty










