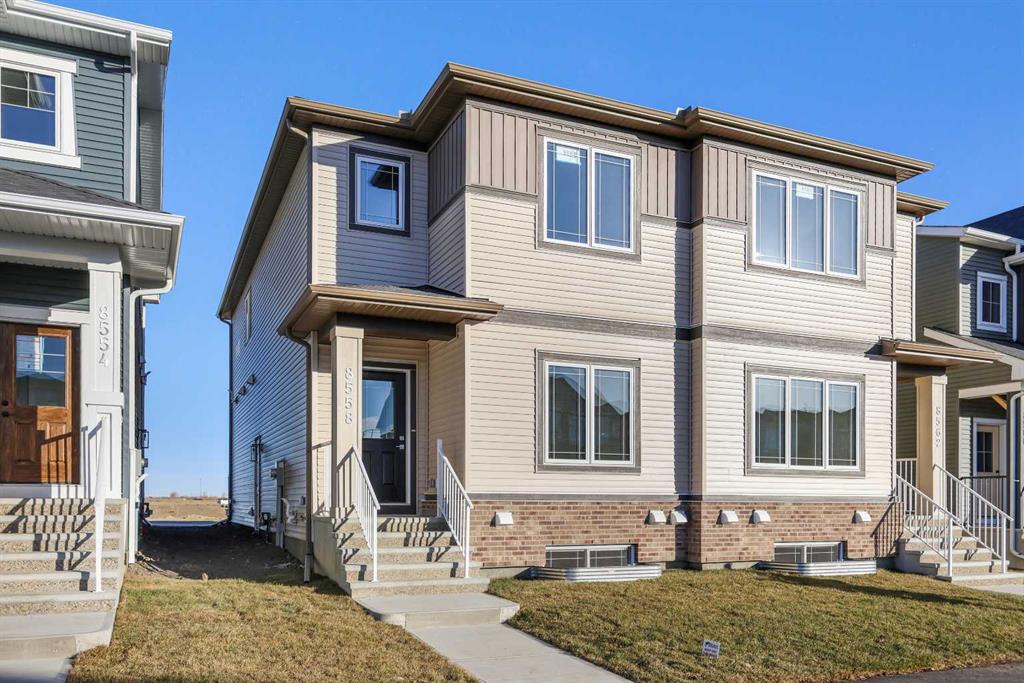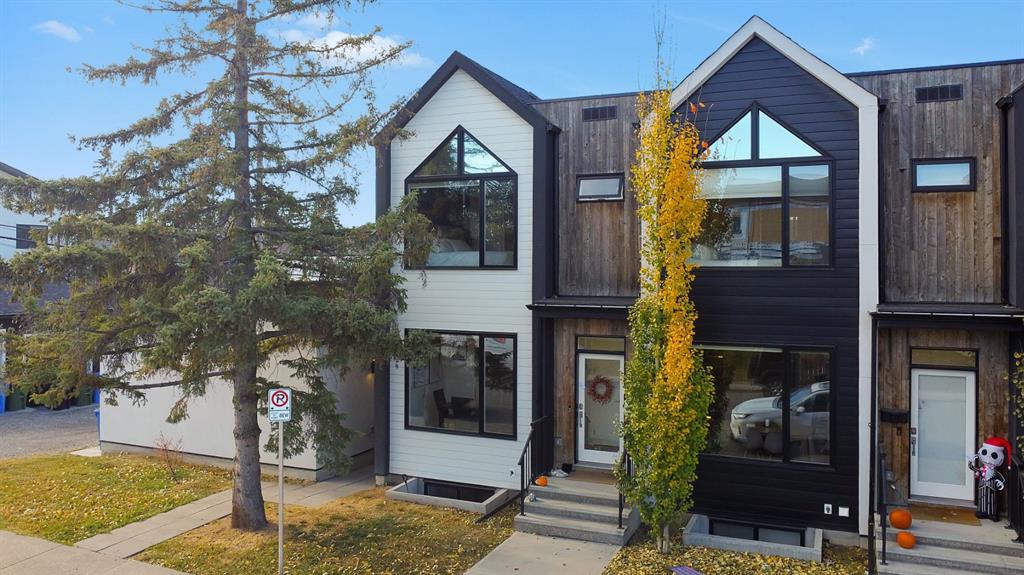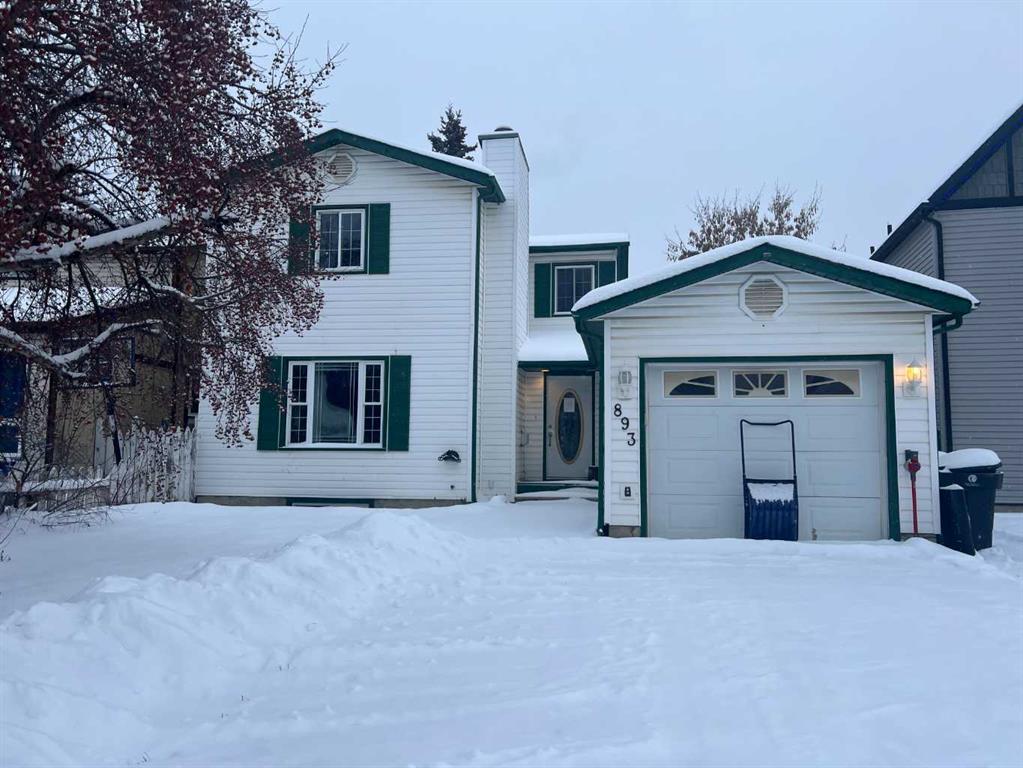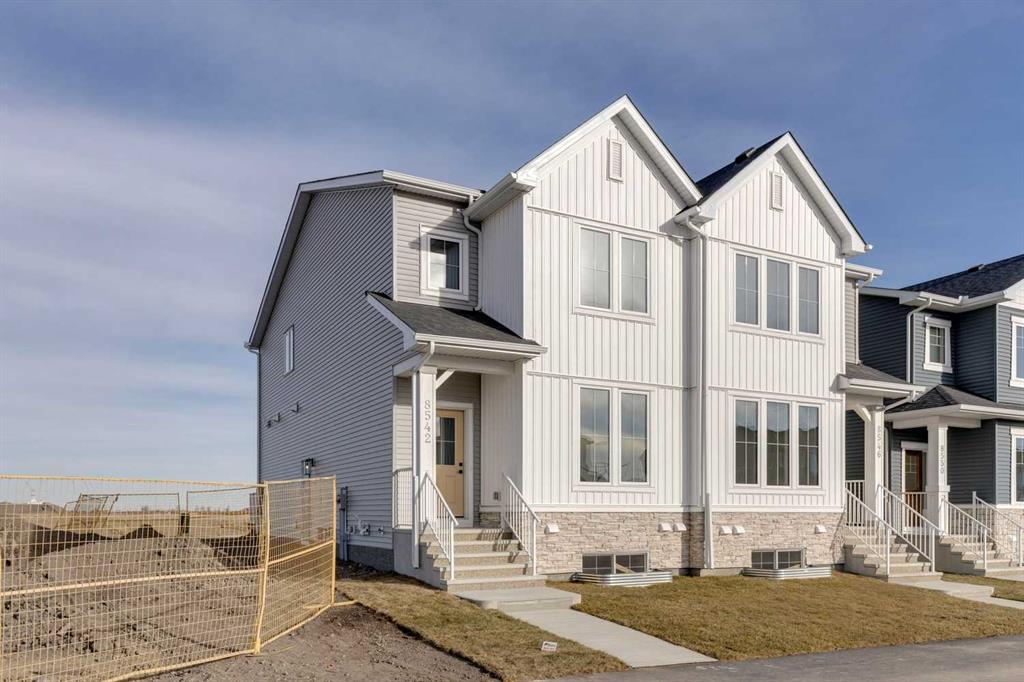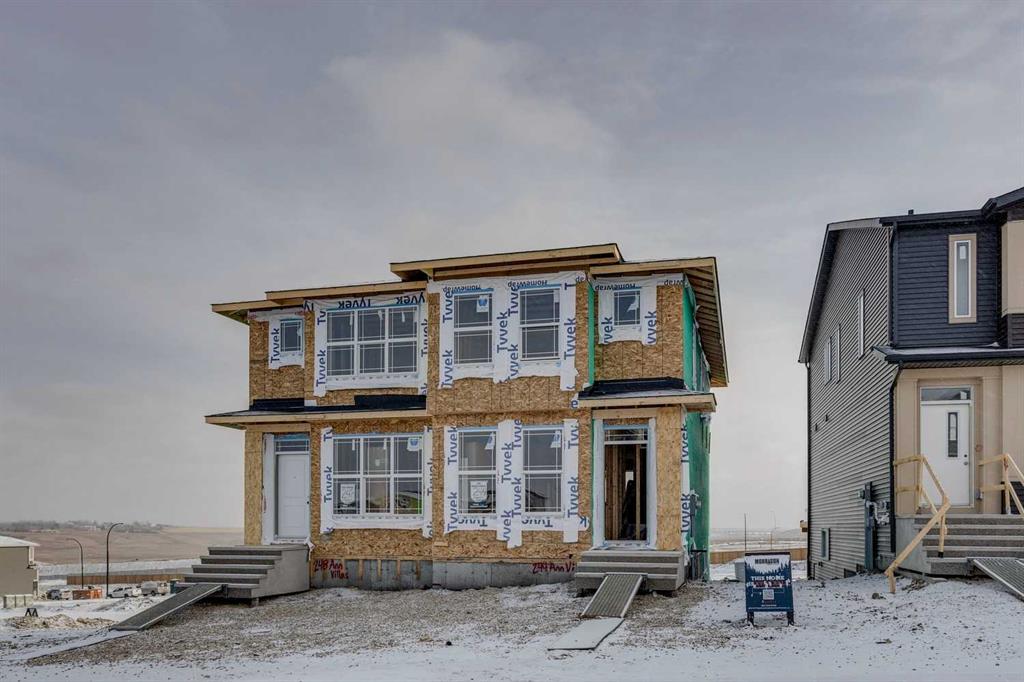244 Annette Villas NW, Calgary || $539,900
Welcome to the Beckett, a well-designed walkout duplex in Glacier Ridge offering just over 1,500 sq. ft. of functional living space with 9’ foundation walls and modern knockdown ceiling texture throughout. The main floor features an open-concept layout highlighted by a gourmet kitchen with a large island, solid-surface countertops throughout, two pendant lights over the island, and two-tone cabinetry with dark grey lower cabinets and island paired with lighter grey upper cabinets. Upgrades include a full-height tile backsplash, chimney-style hood fan, built-in microwave, pantry, and an upgraded French-door refrigerator with ice and water. The living room is accented by an electric fireplace, and a convenient half bathroom completes the main level. A rear mudroom provides a dedicated area for a front-load washer and dryer, enhancing everyday functionality. Upstairs offers three bedrooms including a primary bedroom with a private 4-piece ensuite, two additional bedrooms, a full bathroom, and a versatile tech area ideal for a home office or study space. The walkout basement is roughed-in for a future suite, offering excellent flexibility and long-term potential (a secondary suite would be subject to approval and permitting by the city/municipality). Exterior features include a gas line for BBQ, an 11’ x 10’ platform for outdoor enjoyment, and a rear gravel parking pad. Glacier Ridge Village is expected to open in 2026 and will feature a skating ribbon, walking paths, basketball courts, an all-ages playground, spray park, tennis court, ice rink, patio spaces, firepit, and a toboggan hill, with indoor amenities including a gymnasium, rentable rooms for programs and private events, banquet space, and welcoming seating and gathering areas.
Listing Brokerage: KIC Realty










