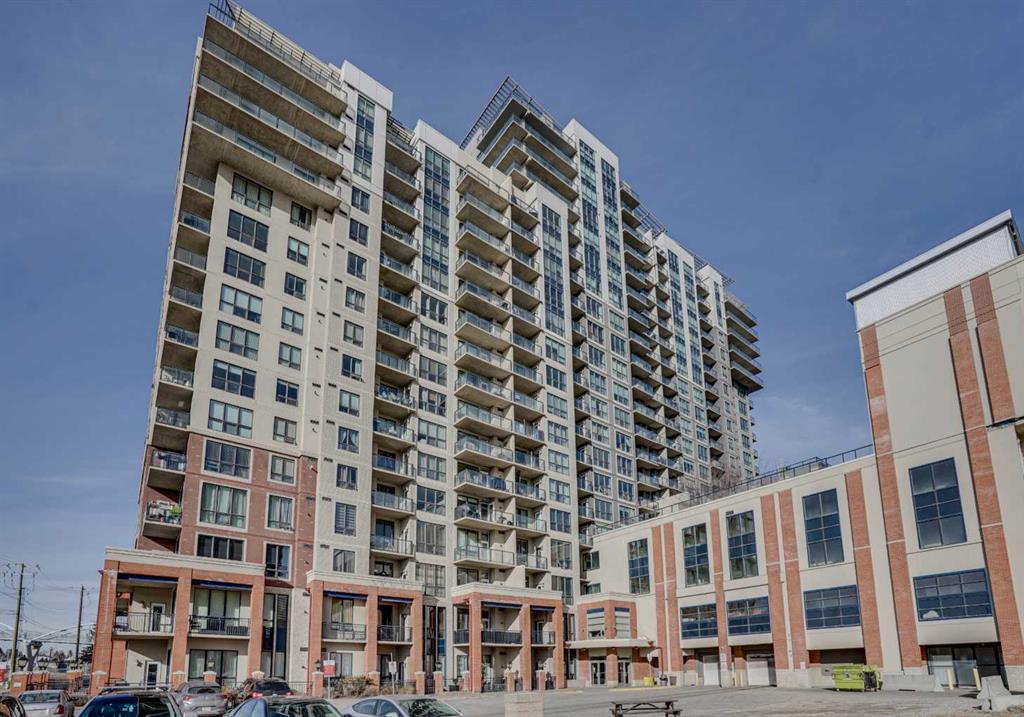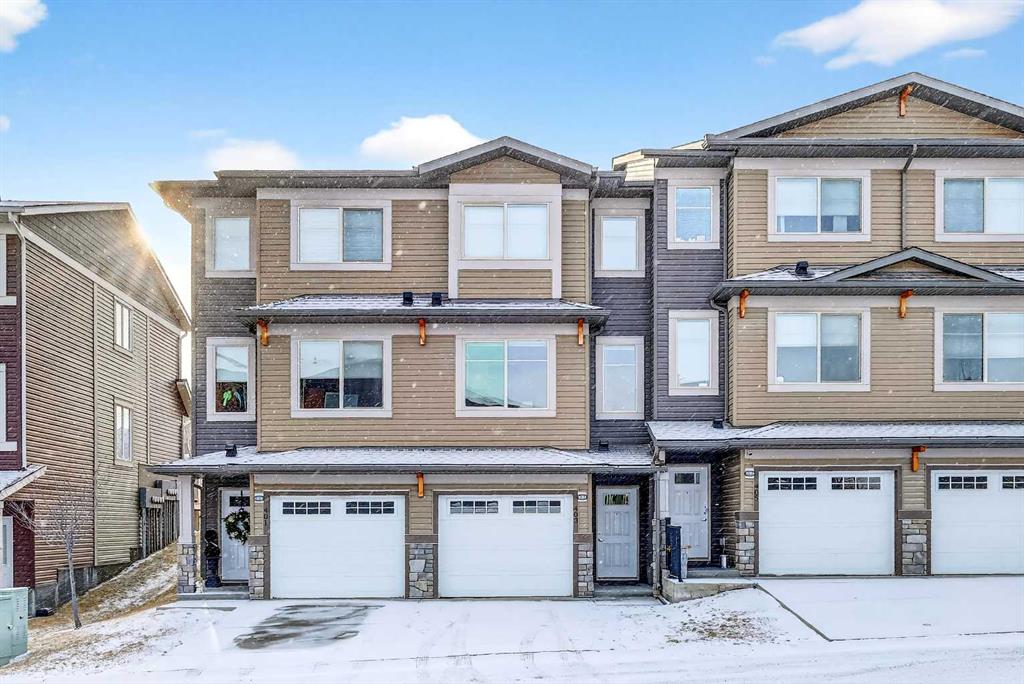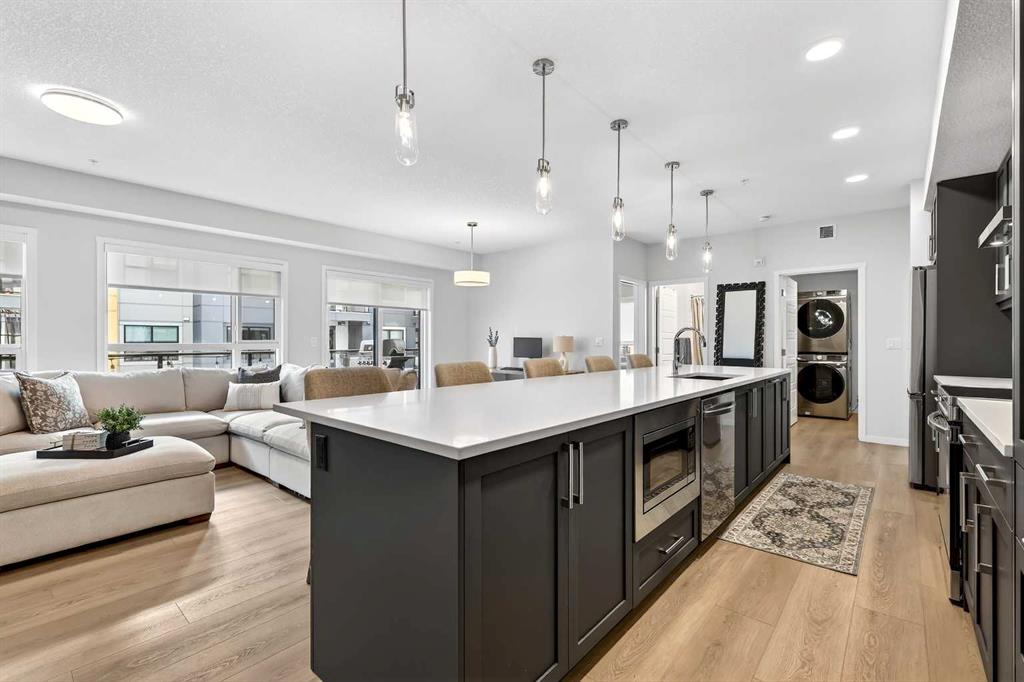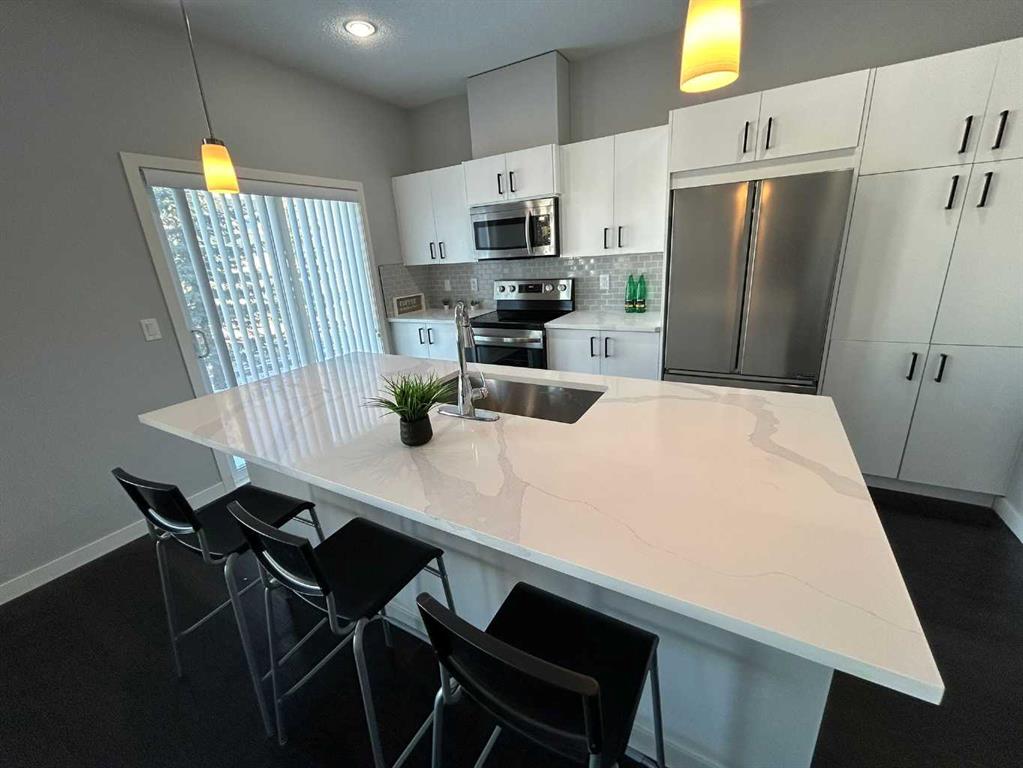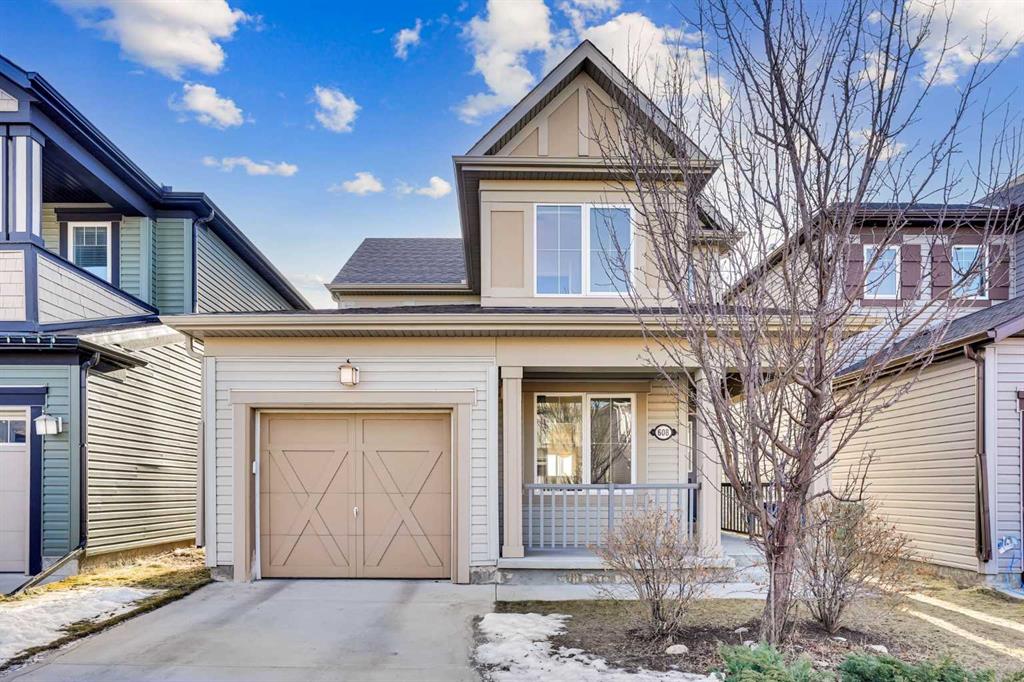6205, 20295 Seton Way SE, Calgary || $434,900
An EXCEPTIONAL OPPORTUNITY to own a LIKE-NEW, HIGH END, LUXURY condo for less than the cost of comparable new construction. Welcome to Seton Serenity by award-winning Cedarglen Living, where this beautifully upgraded 2 bedroom, 2 bathroom residence offers over $23,000 in thoughtful upgrades and a refined, move-in-ready lifestyle. The open-concept layout features 9\' ceilings, luxury vinyl plank flooring in the main living space, triple-glazed Low-E windows, sound-reducing membrane between floors, and a striking electric fireplace anchoring the living space. The kitchen is a true highlight with an island extension, built-in pantry, upgraded appliances, quartz countertops, upgraded sink, full-height tile backsplash, soft-close cabinetry, cabinet valance lighting, and sleek roller blinds throughout. The spacious primary bedroom includes a walk-in closet and a luxurious ensuite with raised vanities, upgraded toilets, full-height tile, and an elegant LED mirror, while the well-positioned second bedroom offers added privacy near the second full bathroom. Additional features include stacked washer and dryer adding more in-suite storage, stylish barn door detail, extra fob, clear glass balcony railing, BBQ gas line, energy recovery ventilator (ERV), and titled secured underground parking. A rare and valuable bonus: approved short-term rental businesses are permitted under current bylaws, making this an excellent opportunity for homeowners and investors seeking a luxury rental near South Health Campus, one of Calgary\'s largest employment hubs. Enjoy unbeatable walkability to the world\'s largest YMCA, South Health Campus, shops, restaurants, cafés, and Seton HOA amenities. Pet and rental friendly, this extensively upgraded condo delivers the luxury of new construction without the wait, uncertainty, or added cost.
Listing Brokerage: CIR Realty










