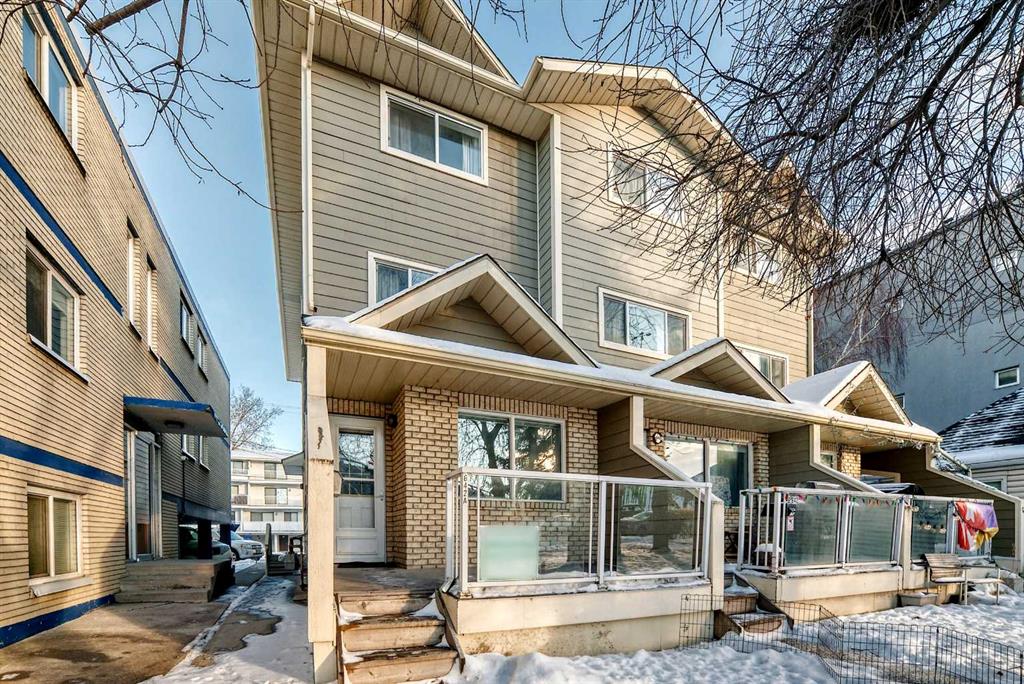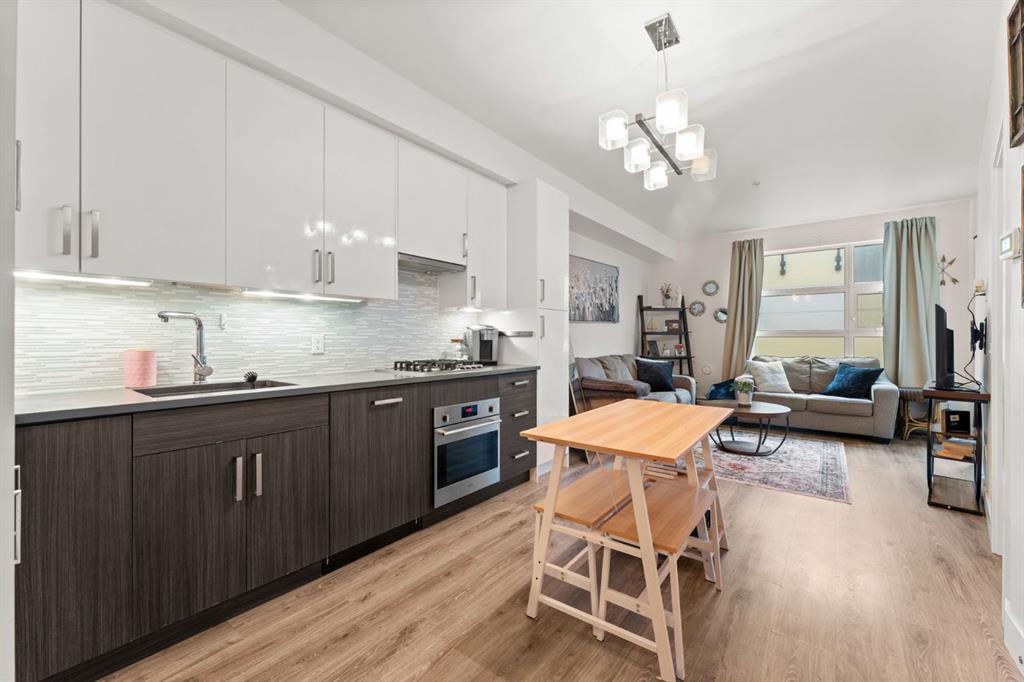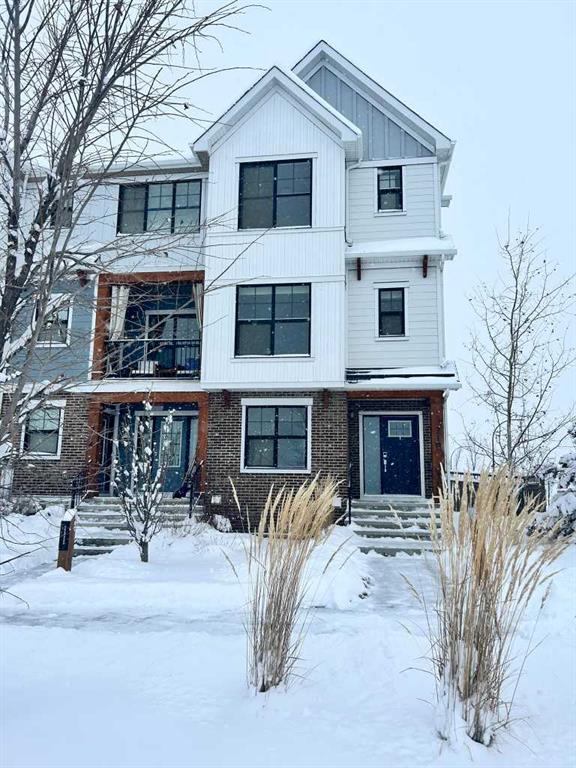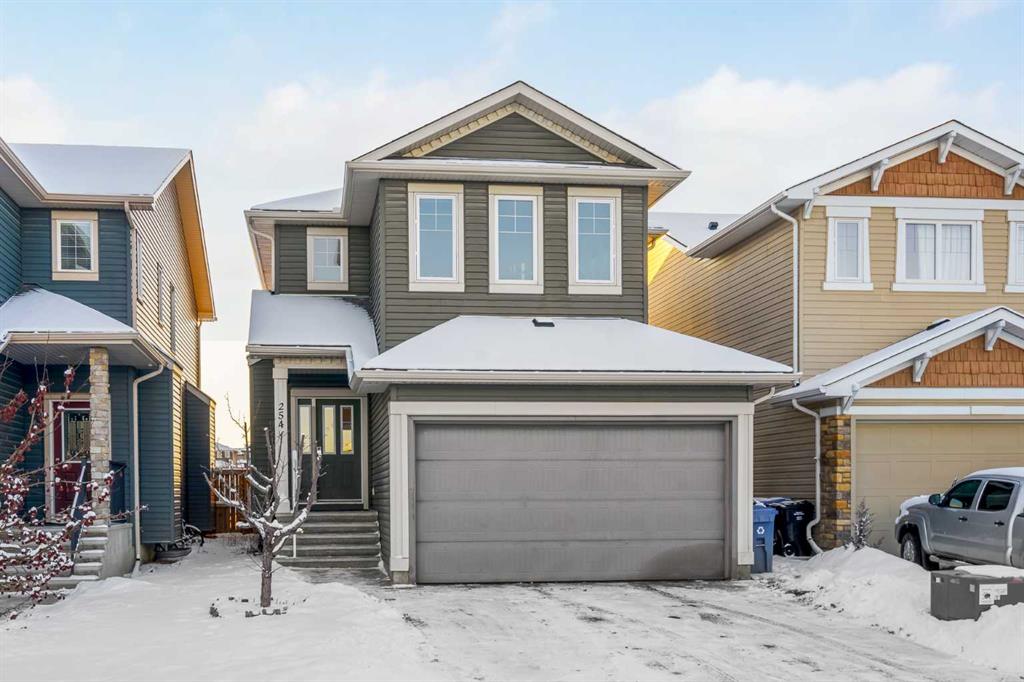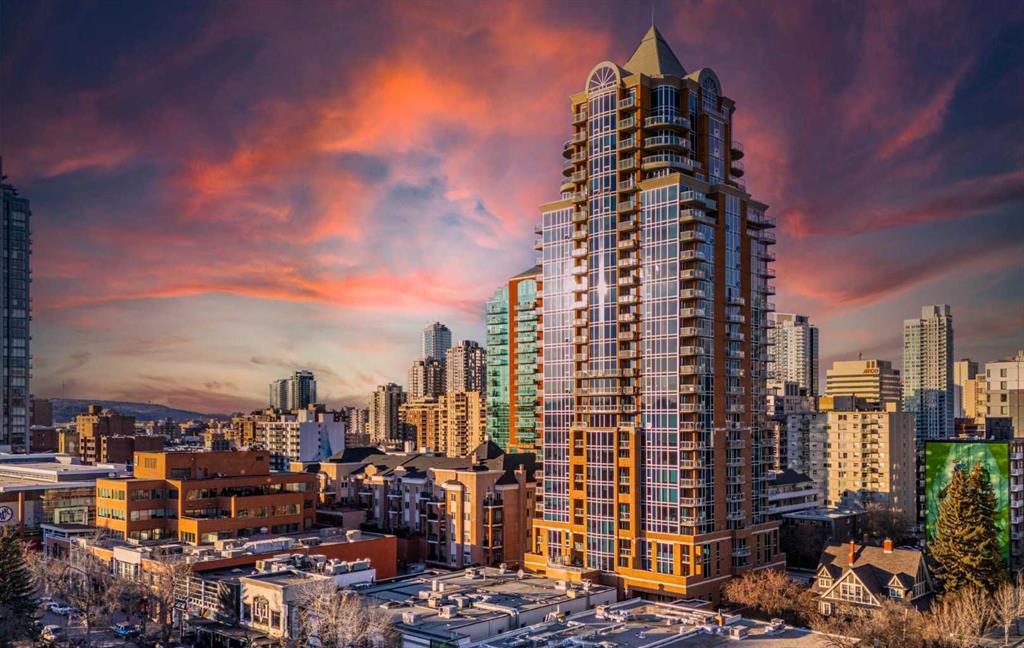254 Silverado Plains Circle SW, Calgary || $669,000
OPEN HOUSE on SATURDAY, FEBRUARY 28, from 12 PM - 4 PM; SUNDAY, MARCH 1, from 1 PM - 4 PM. A family friendly, two-storey home awaits you in Silverado SW with a total of 4 bedrooms and 3.5 baths. This home encompasses 2,350 sq. ft. of living space, including a fully finished basement, and features a sunny, west-facing, fenced backyard with a railed deck with gas hookup. Enjoy views of expansive green space, a dog run and plenty of room for the kids to play. You will appreciate the double, attached, front-facing garage plus additional parking for two more vehicles on the front drive. The foyer is high-ceilinged and bright with a good amount of closet space. An open floor plan for the living room, dining room and kitchen is sunny and welcoming with fresh paint and new, durable, high-end, luxury vinyl plank flooring (2024) throughout. This is a terrific area for entertaining with dining adjacent to the kitchen and deck entry available from here as well. The kitchen has dark wood cabinets, tiled backsplash, granite counter tops, newer stainless appliances (refrigerator 2025), an island/breakfast bar with undermount double sink and the added convenience of extra storage with a corner pantry. A 2-pc. bath and main floor laundry hidden behind double doors completes this level. Moving to the carpeted second level, a bonus room at the head of the stairs could be used as a family room, home office or a play area. At the opposite end of the hall is the primary bedroom featuring a walk-in closet with shelving and drawers and a luxurious 5-pc. ensuite with double vanity. Two further bedrooms, both with good-sized closets, share a tiled 4-pc. bath. The carpeted basement highlights a cozy recreation room, a 4th bedroom, tiled 3-pc. bath and storage and utility area. Close to Stoney and Macleod Trails and easy access to all points west. Proximity to shopping at Shawnessy Shopping Centre which includes a Walmart Supercentre, numerous schools within walking distance, including Ron Southern School (K-6) directly behind, playgrounds, transit, Spruce Meadows, Fish Creek Provincial Park and South Health Campus. An overall well-kept home with added extras such as central vac, a new roof in 2022 and hot water tank in 2024. Start making memories in this must-see home.
Listing Brokerage: Comox Realty










