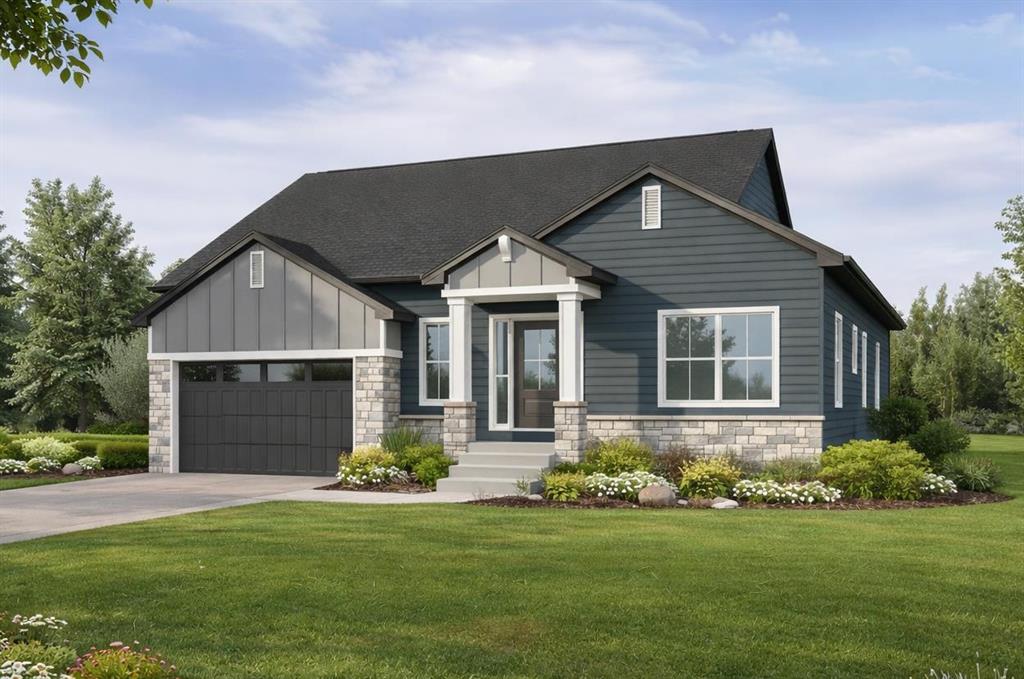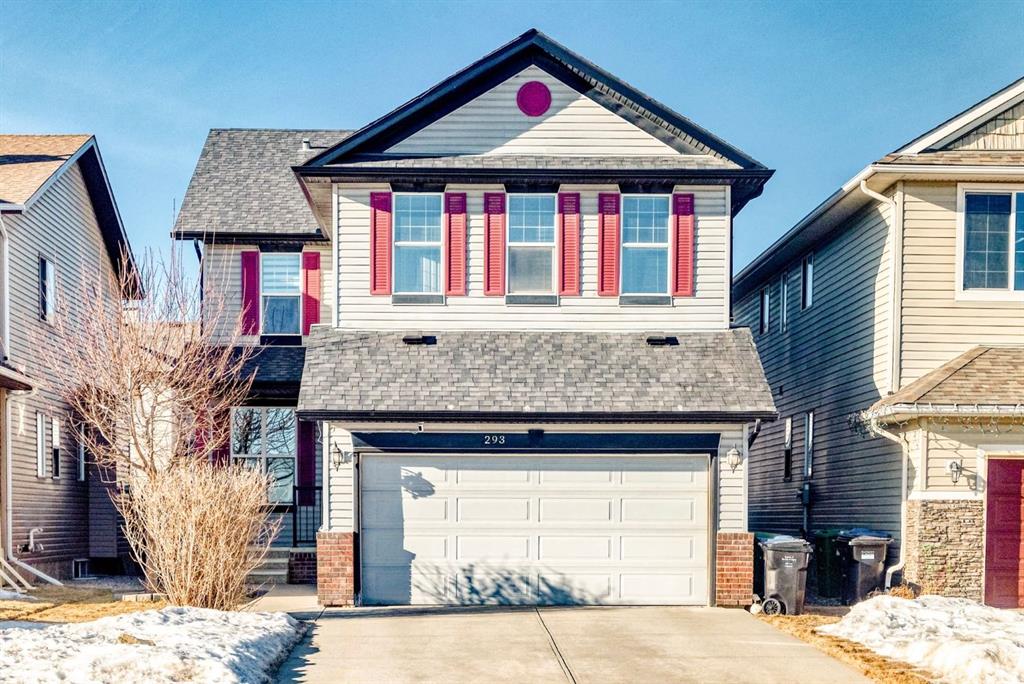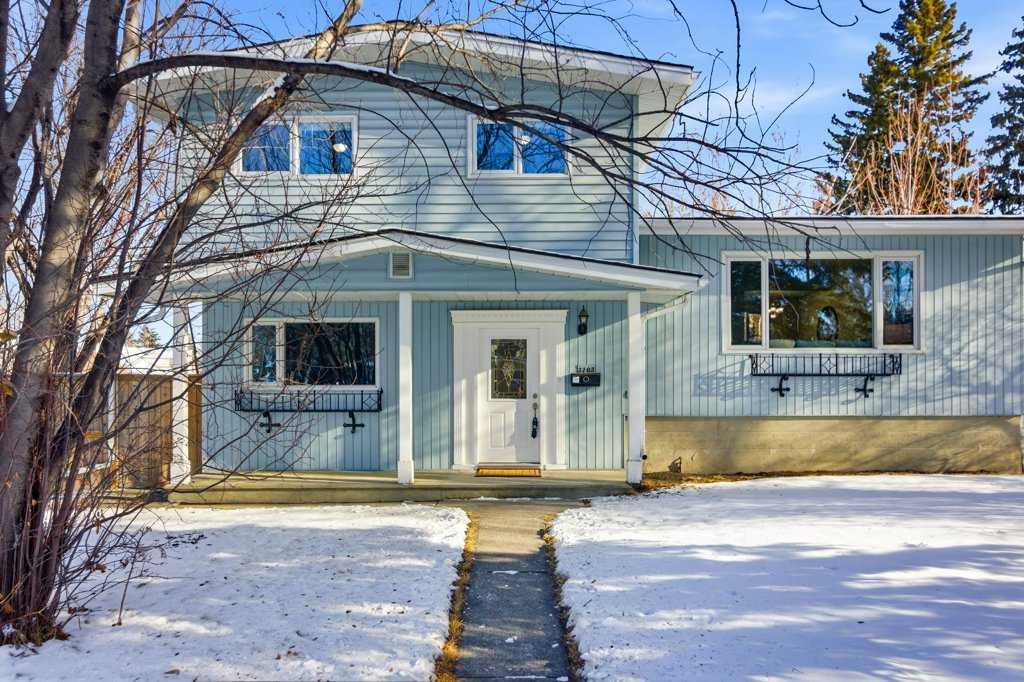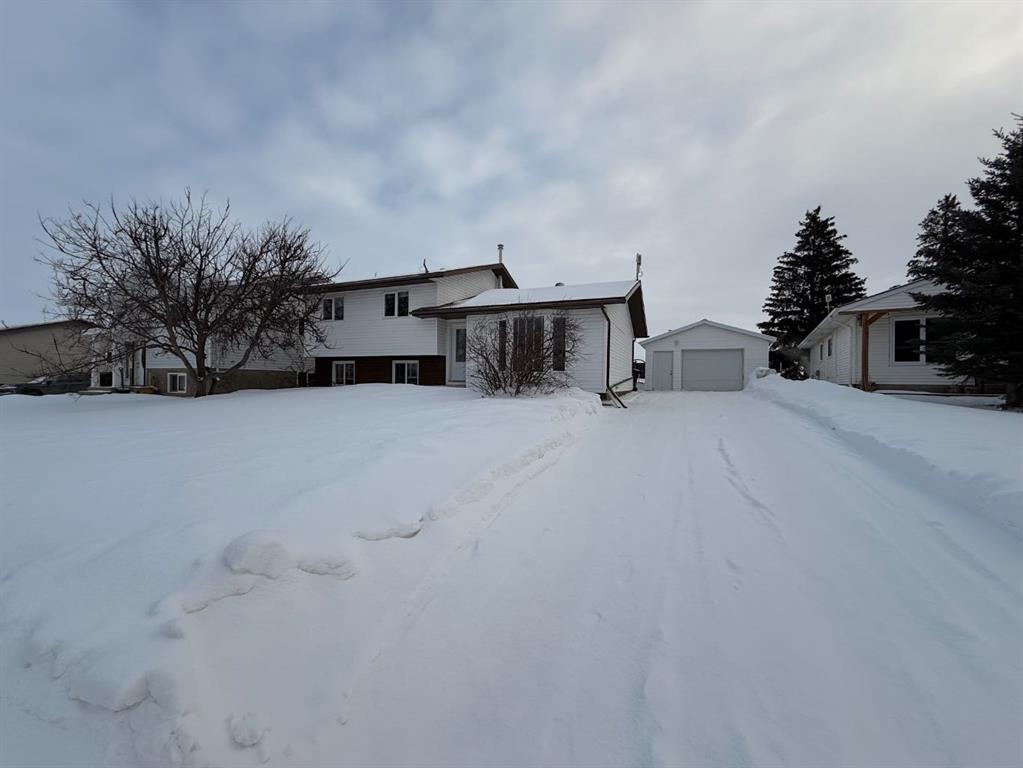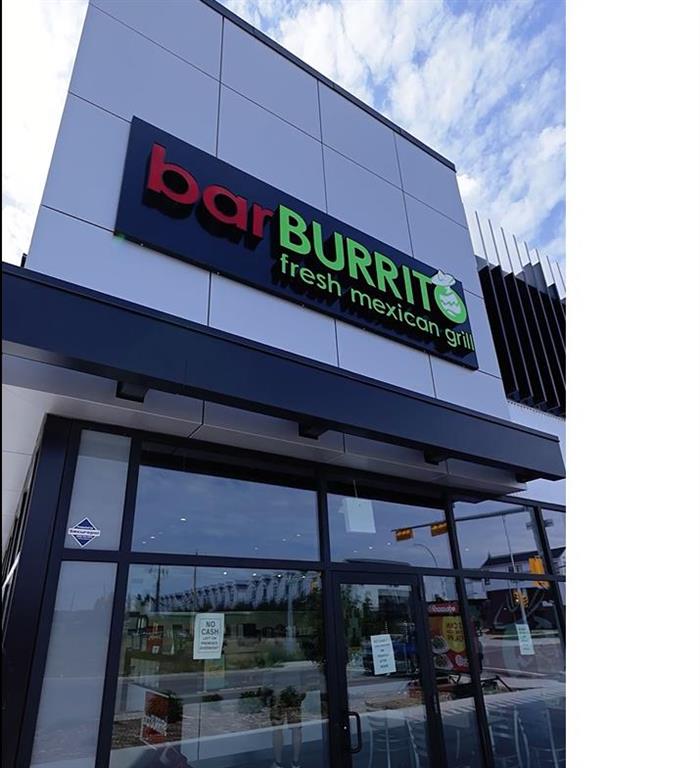11 Lakewood Point , Strathmore || $789,000
Welcome to an exceptional opportunity in Lakewood, one of Strathmore’s most picturesque and thoughtfully designed communities. Built by Dhaduk Homes, this future bungalow sits quietly in the cul-de-sac of Lakewood Point, backing directly onto the pond with peaceful east facing water views and west facing curb appeal out front.
Life in Lakewood is centered around connection and the outdoors, with scenic walking paths, beautiful canal and water views, playground, and community spaces including pickleball courts, all designed to make it easy to enjoy fresh air, movement, and time with neighbours and family.
A welcoming front porch sets the tone, inviting you into a home designed for both comfort and connection. The spacious foyer offers an immediate sense of arrival, with a bedroom and full bathroom nearby that is perfect for guests, family, or a home office.
As you move into the heart of the home, the space opens into a bright and airy living room. The living room, kitchen, and dining area flow seamlessly together, creating an ideal setting for everyday living and entertaining. The kitchen features a large island, a generous walk in pantry, and easy access to the dining area, where patio doors lead out back toward the pond, making indoor outdoor living feel effortless.
Tucked privately at the rear of the home, the primary suite is designed as a relaxing retreat. It includes a walk in closet and a beautiful ensuite with an enclosed shower and a freestanding tub, offering a spa like experience at the end of the day.
The double attached garage gives you flexibility for storage, hobbies, or larger vehicles. The basement will be fully developed, with 3 additional bedrooms, 2 bathrooms, a full bar area, a utility room, and a large entertainment area that connects to a covered patio.
Construction has not yet begun, with an estimated build timeline of 6 to 8 months to possession once underway. This is a rare chance to get in early, personalize your selections, and build a home that perfectly matches your lifestyle in a quiet, water backing location, surrounded by the best of Lakewood living.
Listing Brokerage: CIR Realty










