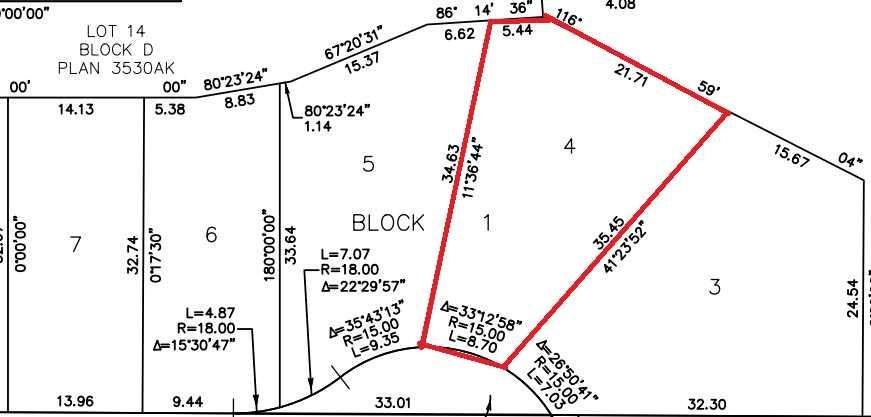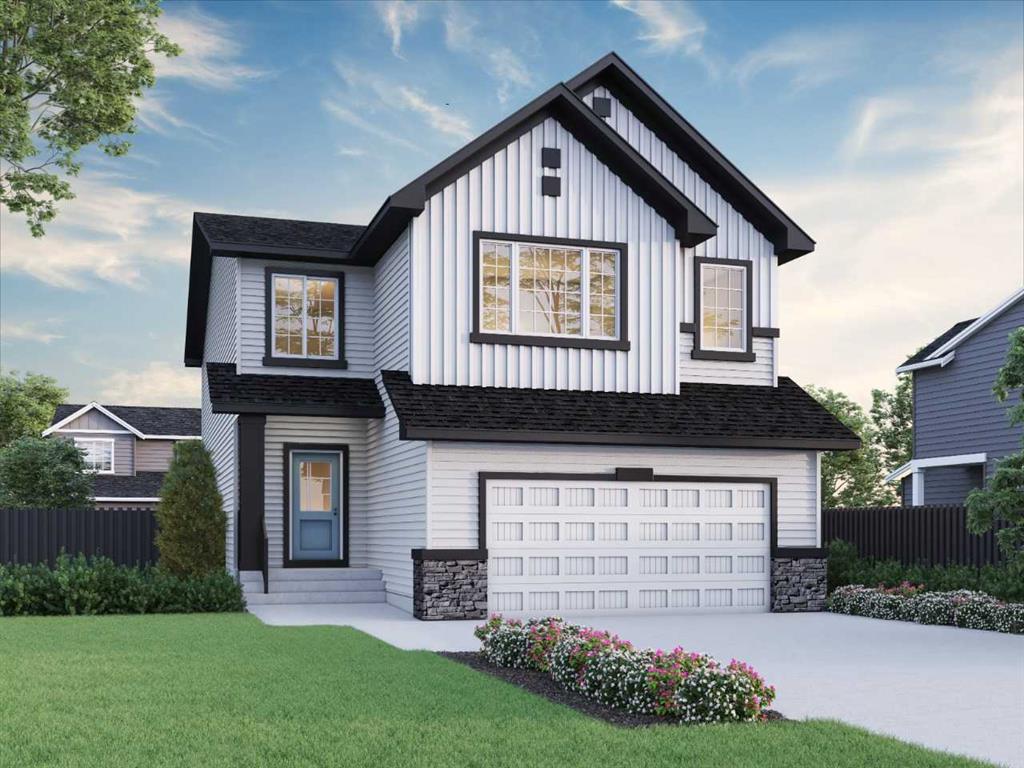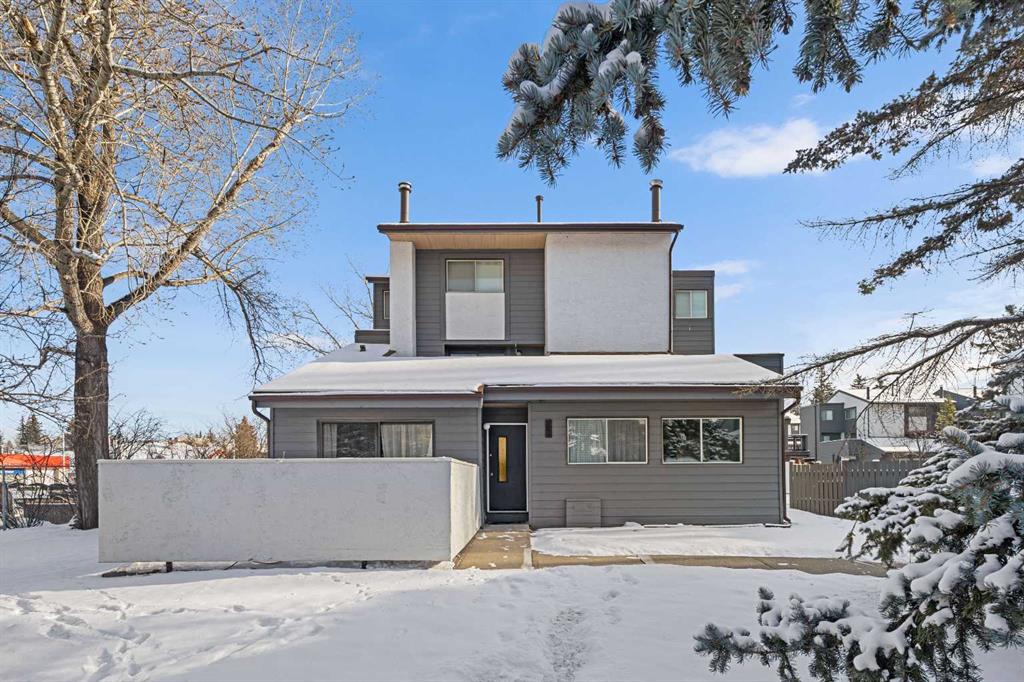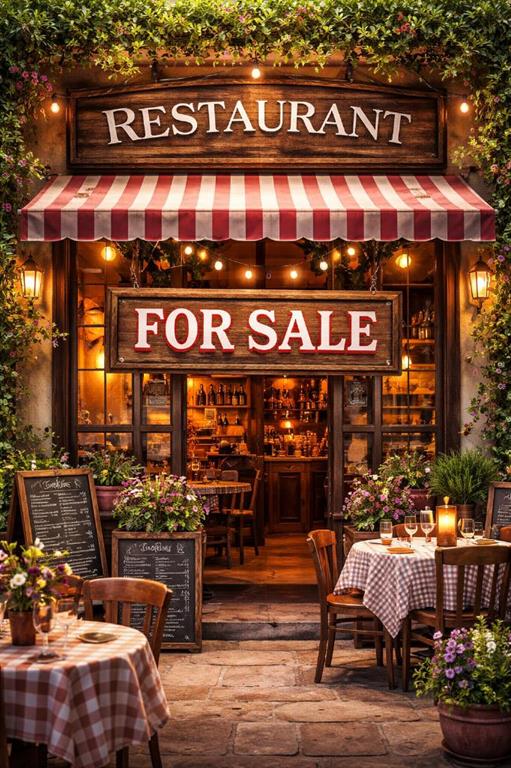287 Creekside Terrace SW, Calgary || $949,775
Built by a trusted builder with over 70 years of experience, this home showcases on-trend, designer-curated interior selections tailored for a home that feels personalized to you. Energy efficient and smart home features, plus moving concierge services included in each home.
This home features an executive kitchen with a gas cooktop, waterfall granite island, pots-and-pan drawers, and a walk-through pantry. Enjoy a gas fireplace with maple mantel and tile face, 8\' doors on the main floor, 10\' main floor ceiling height, and an open-to-above foyer that adds dramatic appeal. The mudroom includes an open bench, coat rack, and cubbies for organization. Upstairs offers a vaulted bonus room and a luxurious ensuite with a fully tiled shower, tiled ledge, double sinks, and a bank of drawers. Tiled flooring throughout baths and laundry. Additional highlights include a widened garage with an 18\' x 8\' door, side entrance, painted basement floor, and a rear 15\' x 8\' deck with BBQ gas line. This energy-efficient home is Built Green certified and includes triple-pane windows, a high-efficiency furnace, and a solar chase for a solar-ready setup. With blower door testing that may be eligible for up to 25% mortgage insurance savings, plus an electric car charger rough-in, it’s designed for sustainable, future-forward living.
Featuring a full range of smart home technology, this home includes a programmable thermostat, ring camera doorbell, smart front door lock, smart and motion-activated switches—all seamlessly controlled via an Amazon Alexa touchscreen hub.
Photos are a representative.
Listing Brokerage: Bode Platform Inc.




















