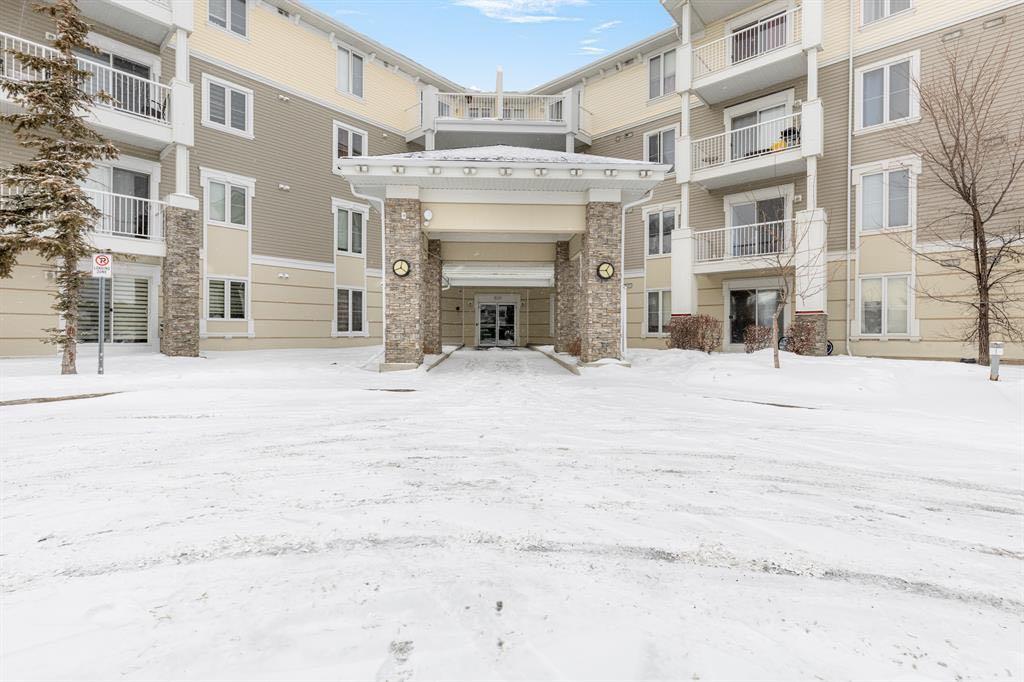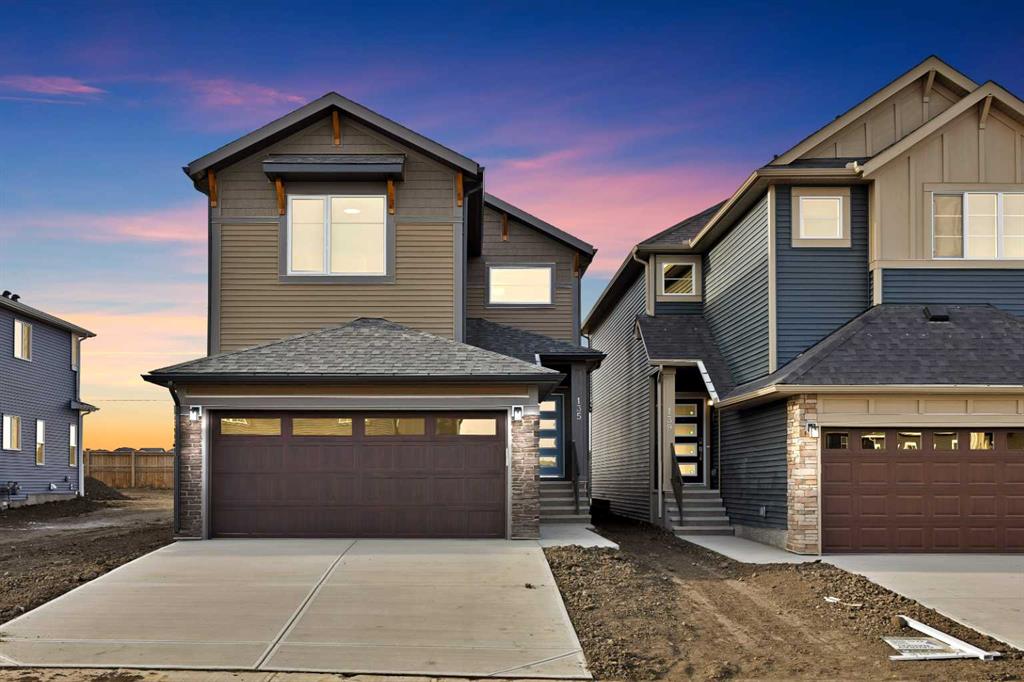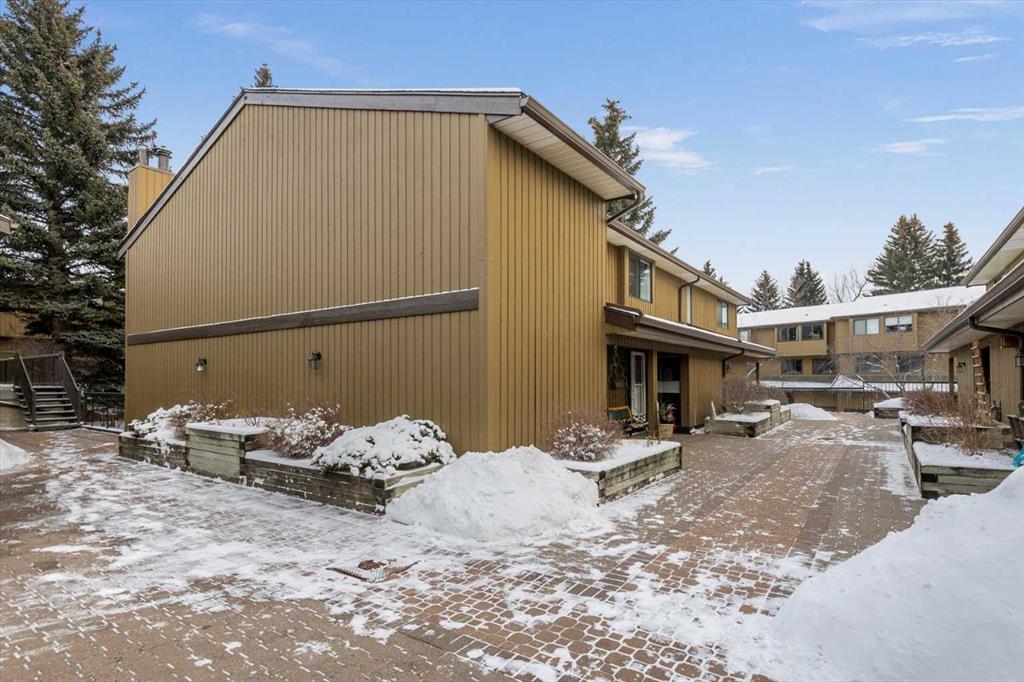505, 3131 63 Avenue SW, Calgary || $525,000
Hey Y\'all! Welcome to the ever-loved Lakeview Green community! This timeless split-level END UNIT offers easy, maintenance-free living. With 3 bedrooms, 2.5 bathrooms, and 1,360 sq ft of flexible space, it’s a home that adapts beautifully to a variety of lifestyles. The main level welcomes you with a practical entry and guest bath beside the kitchen, featuring painted cabinetry, newer fridge and dishwasher (2025), and a sunny window overlooking the communal courtyard where the neighbours gather for wine and cheese nights through the summer months. A generous dining space flows seamlessly into the dramatic vaulted living room, where a gas-starter, wood-burning fireplace and expansive glass doors create a warm, inviting atmosphere and open onto your private, fenced patio. Surrounded by mature trees, this outdoor space is ideal for pets, morning coffee, and long summer evenings. Upstairs, you’ll find three well-sized bedrooms, a laundry closet, and two full bathrooms, including a comfortable primary suite with walk-in closet and 3 piece ensuite. Convenience continues below with two spacious underground parking stalls located directly beside the unit’s private entrance, plus a secure mechanical and storage room offering over 260 sqft of additional storage (or home gym) — a rare and valuable bonus. Lakeview Green 2 is a pet-friendly, well-managed complex, loved for its walkability to four schools, local shops, North Glenmore Park, Weaselhead Natural Area, nearby off-leash paths, and the Seller\'s favourite, Lakeview Gluten Free Bakery. With quick access to downtown and major routes, this is a Southwest location that truly delivers. Don\'t miss out! Book your showing today!
Listing Brokerage: CIR Realty




















