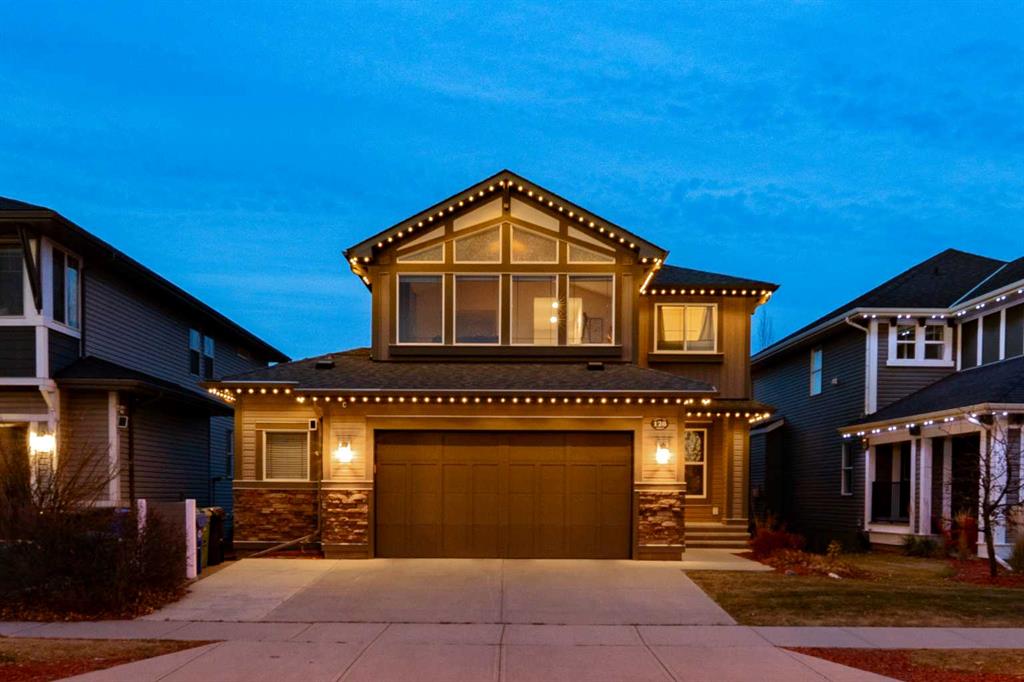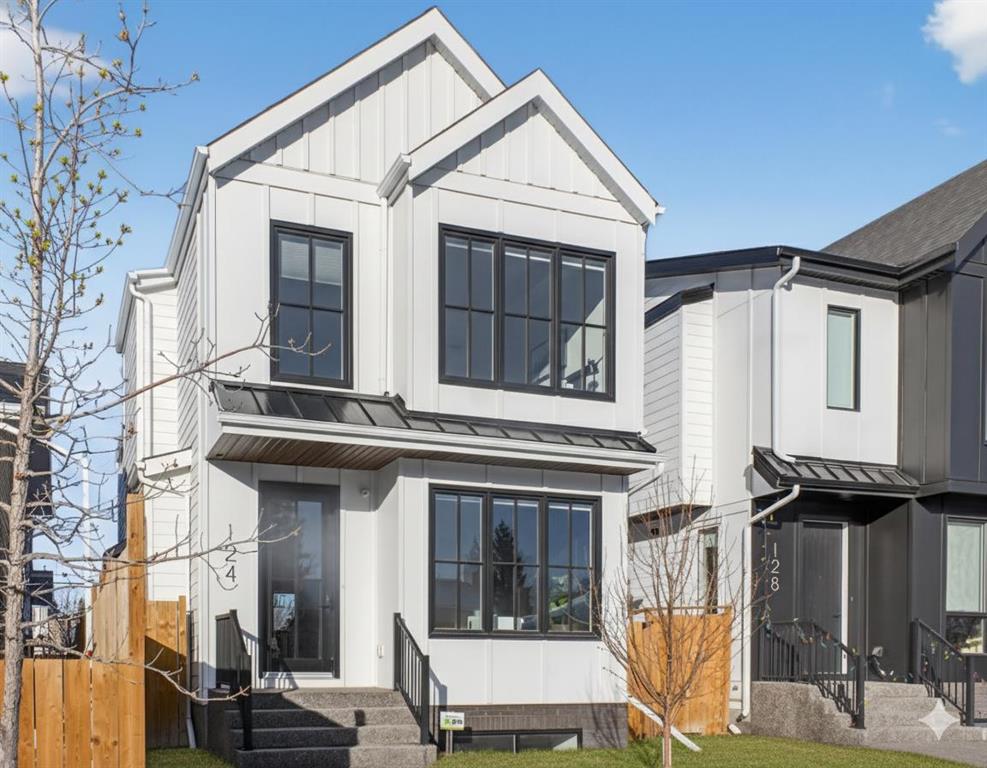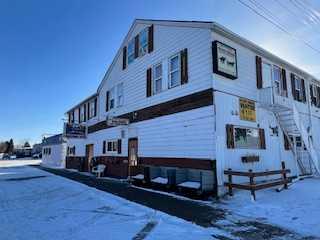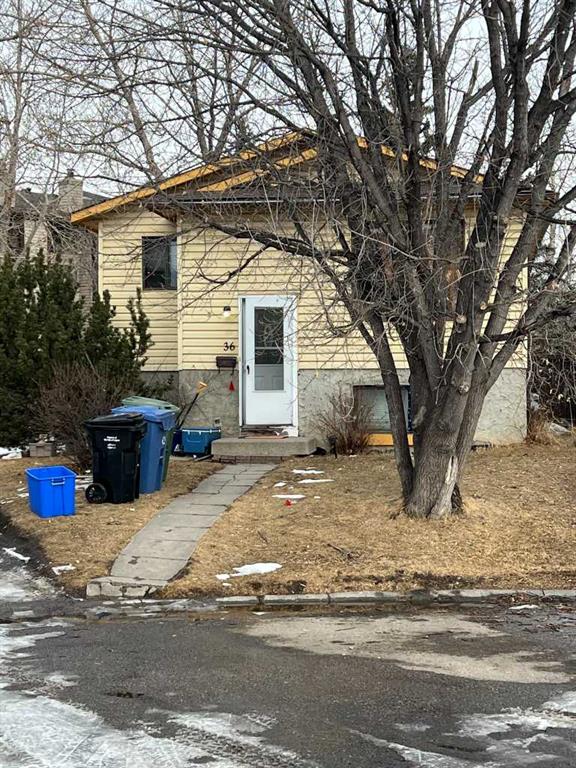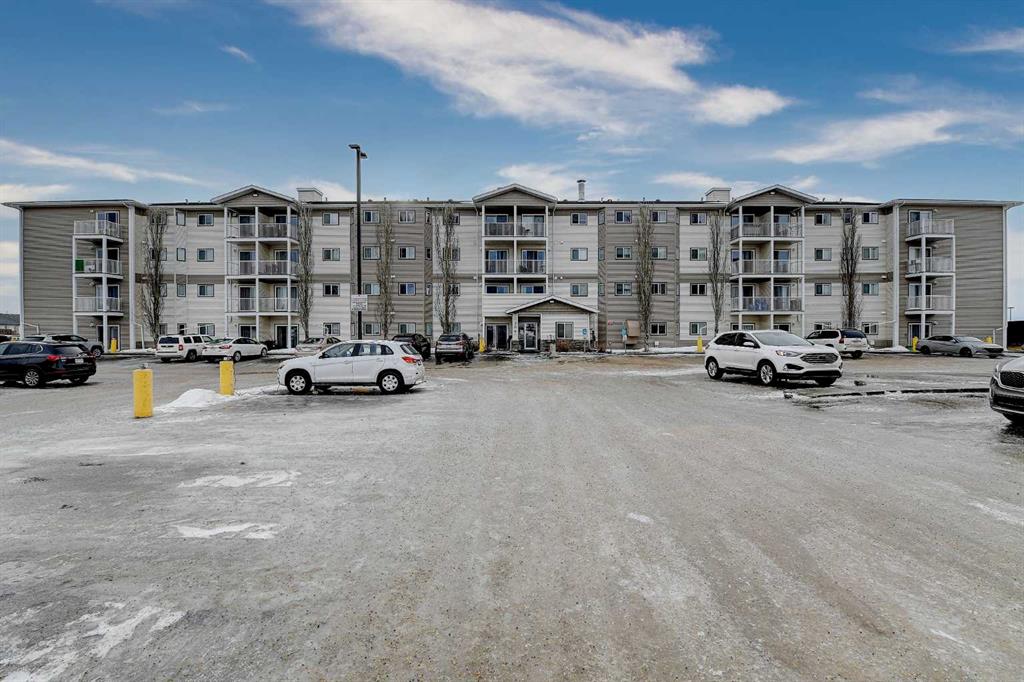128 Auburn Bay Avenue SE, Calgary || $930,000
Wow! Check out the view of the lake from the bonus room in this well kept, amazingly located home! As you enter this home you have a main floor office space that\'s perfect for the work from home professional. As you make your way through to the main floor living spaces you will LOVE the central kitchen which features a walk through pantry, ample gorgeous two toned cabinetry, granite countertops, subway tiled backsplash, gas cooktop, wall oven and microwave and upgraded lighting. The dining area adjacent to the kitchen is big enough for a large dining table, the living room features a gorgeous tiled fireplace wall, modern industrial shelving, and plenty of natural sunlight! The main floor is completed with a huge mudroom, a half bath for your guests and views of the back yard from the back of the house. Upstairs is amazing and features a huge bonus room drenched in sunlight with soaring vaulted ceilings and EPIC views of the LAKE! down the hall there is a large laundry room with loads of cabinets for storage and a sink and it also connects directly to the walk in closet in the primary bedroom! The primary bedroom is a great size and features a spa like ensuite bathroom with an XL steam shower, heated floors, separate soaker tub, huge walk in closet with built ins, dual sinks and lots of storage! There are 2 additional bedrooms and another full bathroom for the kids upstairs! The basement is fully finished with a wet bar, huge rec room, a 4th bedroom and another full bathroom (also with heated flooring) This house has it all! Lake Views, amazing location, HEATED oversized garage, tankless hot water heater, A/C, LED lighting system on the house as well as landscape lighting in the back yard, beautiful upgrades, dog run, built in speakers in the basement, water softener, easy access to all the areas amenities, schools, parks, playgrounds, transit right outside your front door, off leash dog park, YMCA, the Hospital, tons of shopping, restaurants, pubs and easy access to Deerfoot and Stoney Trails! This one is truly a winner that checks all the boxes!
Listing Brokerage: Real Broker










