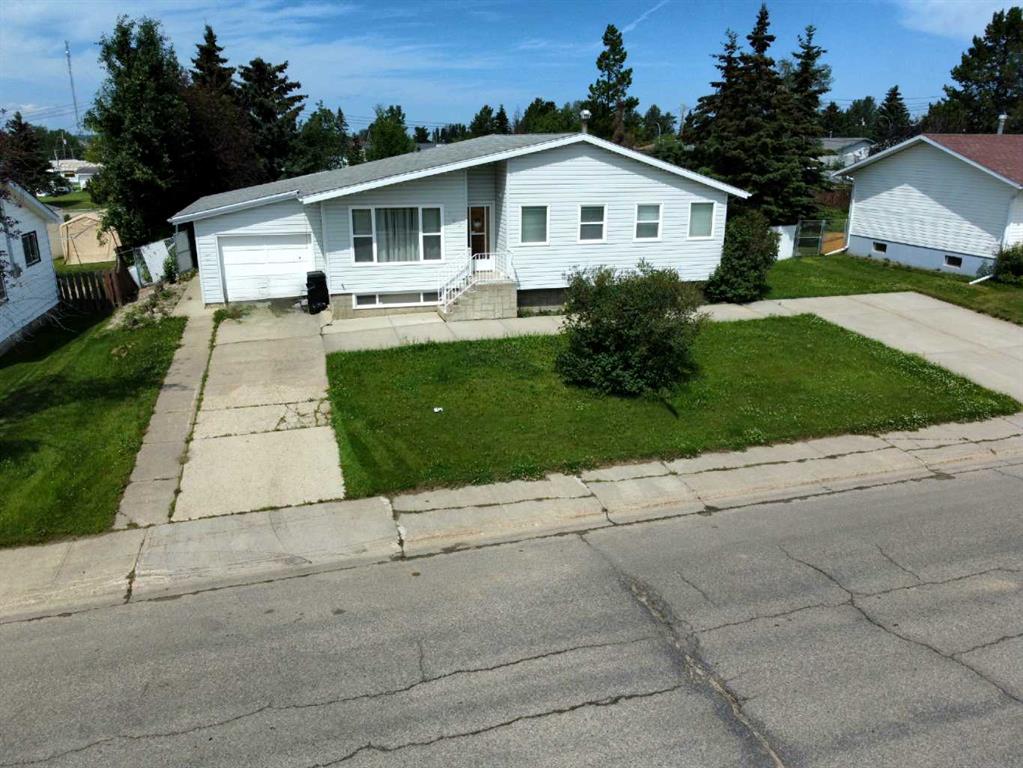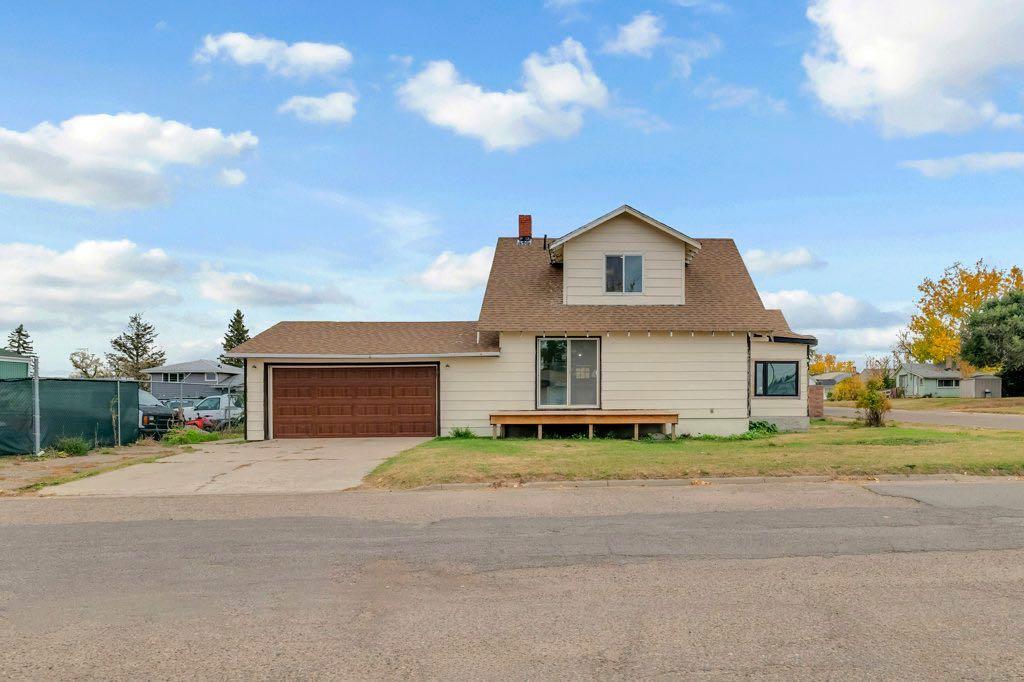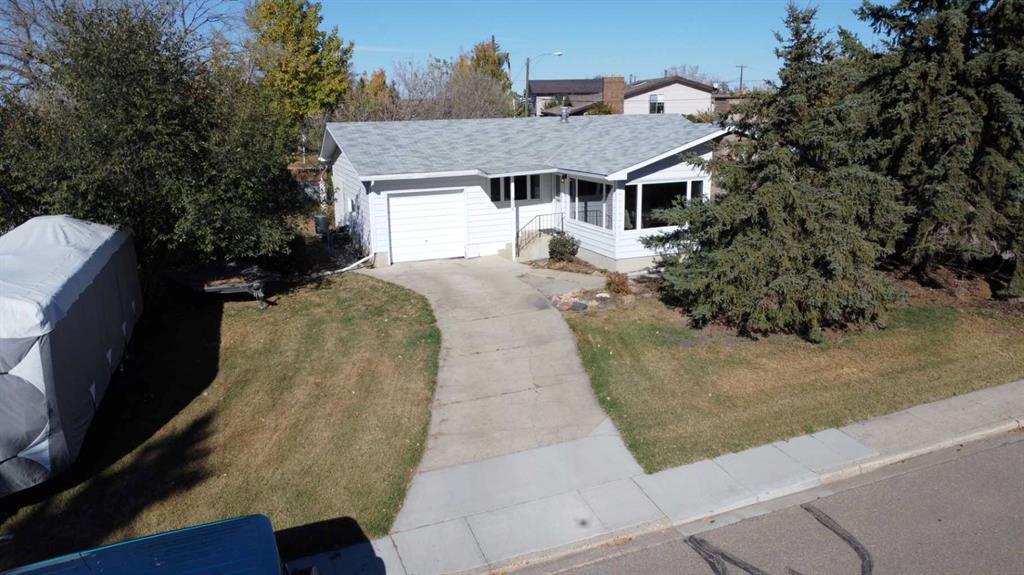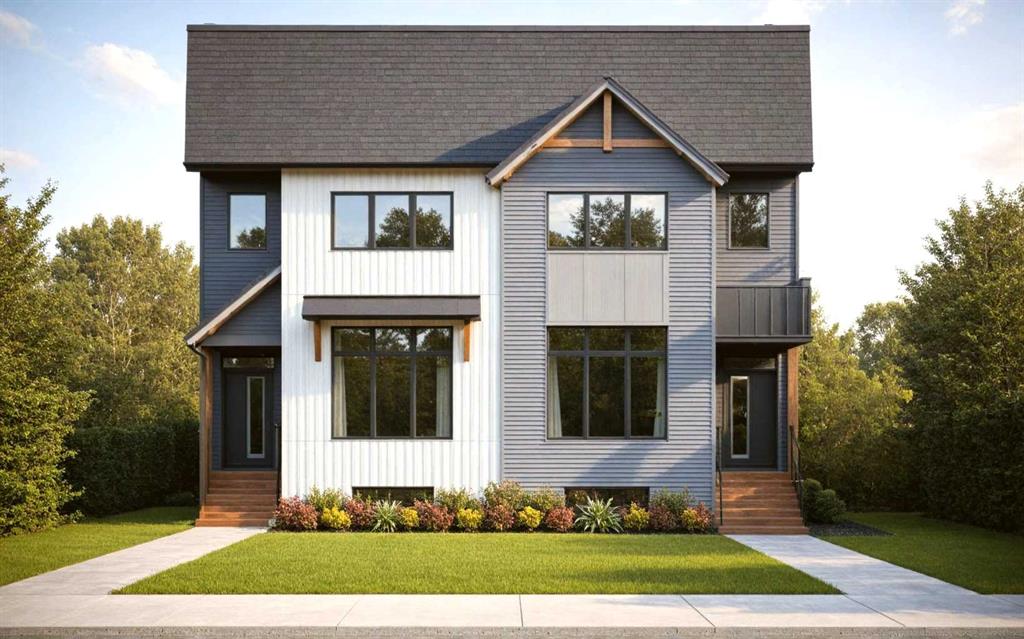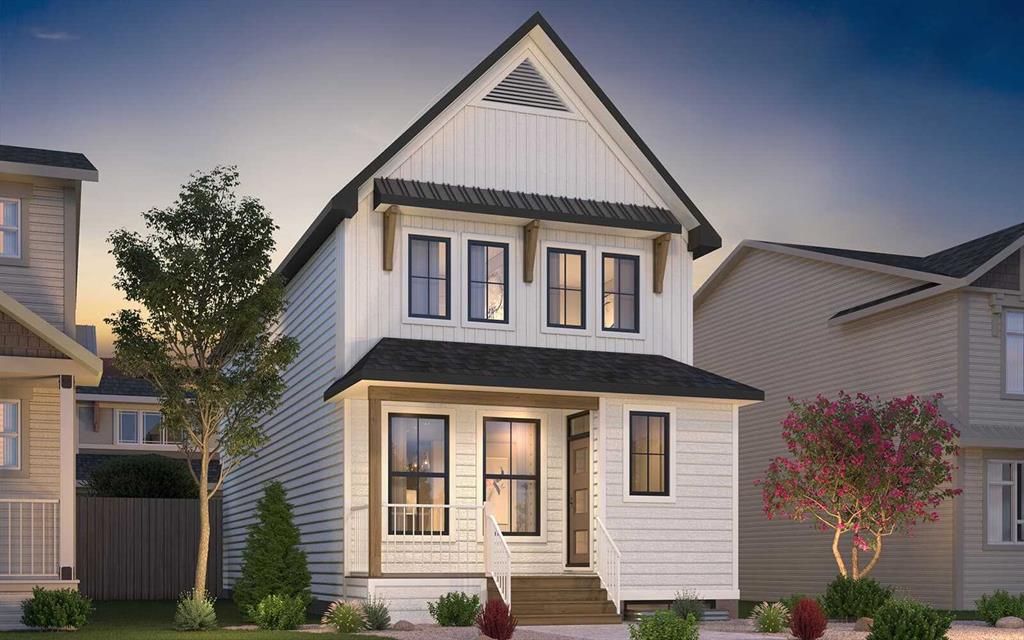1133 Chinook Gate Bay SW, Airdrie || $649,949
Welcome to The Oxford by Brookfield Residential - a stunning, fully detached home situated on a Conventional Lot (not zero lot) that perfectly combines thoughtful design, functional living, and modern style. Offering nearly 2,000 sq. ft. of beautifully crafted living space above grade, plus a full basement with its own private side entrance, this home provides incredible flexibility for your lifestyle or future development potential. Situated on a conventional lot with side yards on both sides, a West backyard for optimal sunshine, and spanning over 3,000 sq. ft., this property offers an abundance of both indoor and outdoor living space - ideal for family life, entertaining, or creating your dream backyard retreat. The open-concept main floor is bright and inviting, featuring a spacious kitchen that seamlessly connects to both the great room and dining area, creating the perfect setting for gatherings of any size. The kitchen is a true showpiece, complete with a suite of stainless steel appliances, including a gas range and chimney hood fan, along with an oversized pantry for added storage. The great room at the front of the home spans the entire width with a wall of windows overlooking the front street. A main level office, mudroom, and 2-piece powder room add everyday functionality and convenience. On the upper level, a central bonus room separates the luxurious primary suite from the secondary bedrooms, providing privacy and a natural flow to the layout. The primary bedroom features a large walk-in closet and 4-piece ensuite with dual sinks and a walk-in shower. Two additional bedrooms, a full bathroom, and a laundry room complete the upper level. The basement, with its private side entrance, awaits your personal touch with rough-ins in place. Whether you envision a legal suite (subject to local municipality approval), gym, media room, or additional living space, there is ample room for a large living area, bedroom and bathroom. Outside, the conventional lot provides endless potential for outdoor living with the convenience of a traditional lot design. The property is complete with a double concrete parking pad - providing significant savings for future garage development. Backed by Brookfield’s builder warranty and Alberta New Home Warranty, you can purchase with confidence knowing your investment is protected. **Please note: Property is under construction and photos are not an exact representation of the property for sale.
Listing Brokerage: Charles










