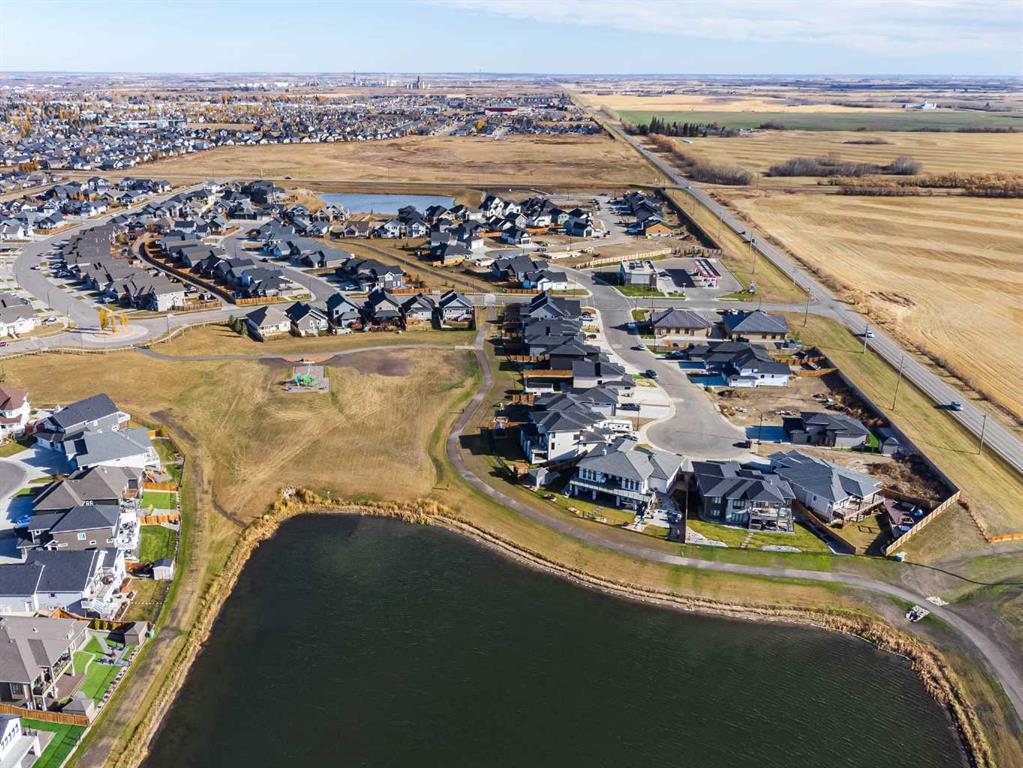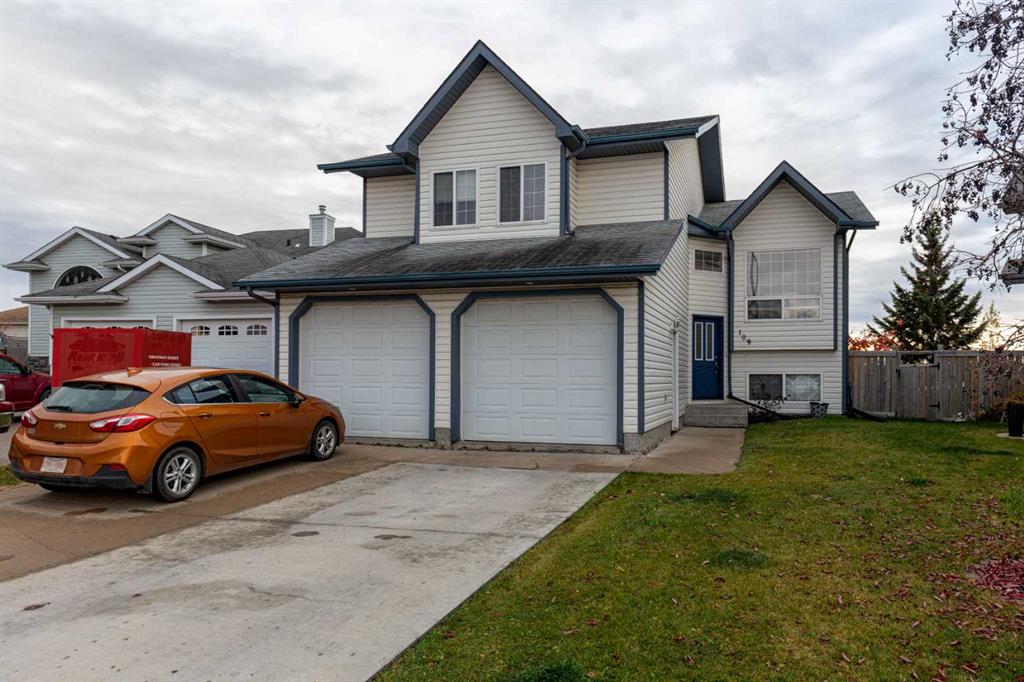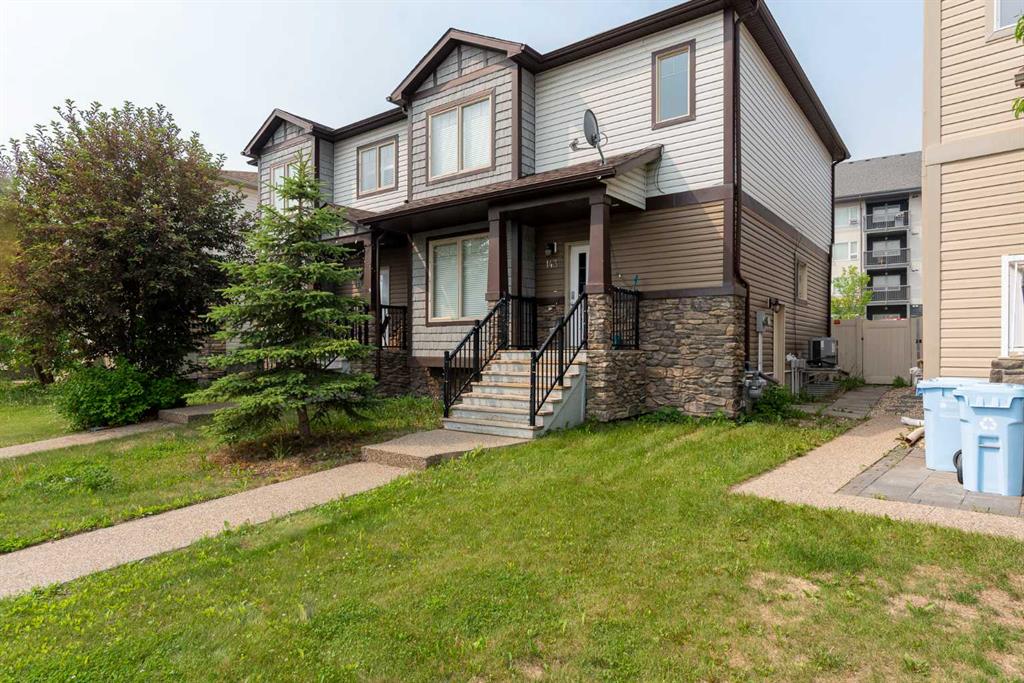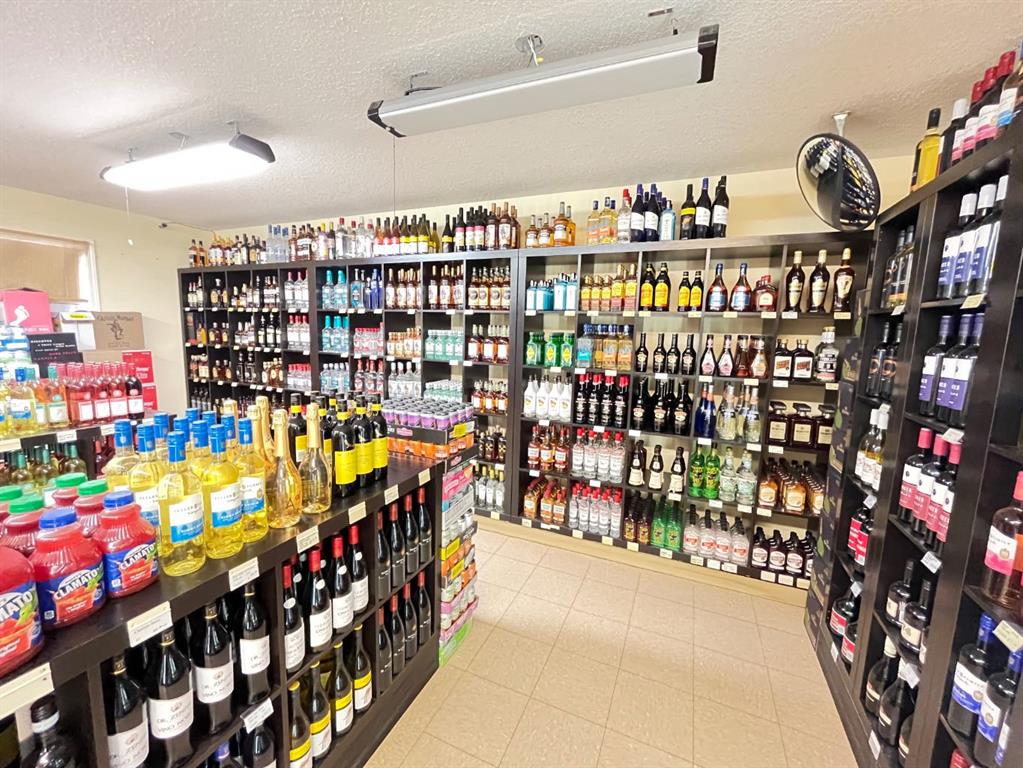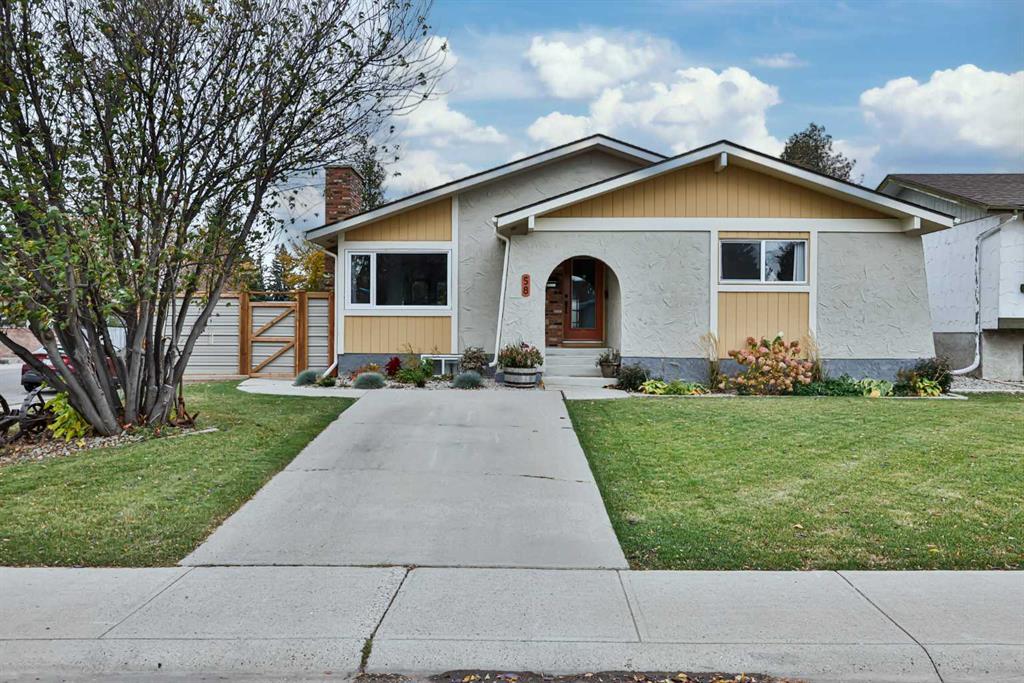143 Merganser Crescent , Fort McMurray || $419,900
Welcome to this charming 2-story duplex by LiAM, located in the coveted Eagle Ridge neighborhood in Fort McMurray. This home boasts an impressive 1,490 square feet of living space and is perfect for families who value comfort and convenience. You\'re close to some of the best schools, ( Walter and Gladys Hill Public school or St. Kateri Catholic School are a 2-minute walk) parks, restaurants, state-of-the-art movie theatres, various fast food, and a quick walk to my personal favorite, the delicious East Village Pub! This home is in the heart of Eagle ridge, a very walkable community but is a close 5-minute drive to downtown or the highway to site!
As you enter, you\'ll be greeted by a warm and inviting foyer, complete with tasteful tile flooring that leads to the formal living room. The open-concept kitchen, family, and dining room are perfect for entertaining guests and creating lasting memories with your loved ones. With its 9-foot ceilings and ample natural light, this space is the heart of the home and will undoubtedly become your family\'s favorite gathering spot.
The main floor also features hardwood flooring, a convenient half-bath, and a kitchen that\'s sure to impress. With its stainless steel appliances, generous cupboard and counter space, and optional electric or gas line stove hook up, you\'ll have everything you need to whip up your family\'s favorite meals.
Upstairs, you\'ll find three bedrooms, two full bathrooms, and a laundry area. The large master bedroom features a 4-piece ensuite and a walk-in closet, providing a tranquil retreat after a long day. The other two bedrooms are perfect for children or guests, and the second full bathroom ensures that everyone has their own space.
The separate entrance to the basement provides endless possibilities for the next lucky homeowner. Whether you want to use it for extra storage space, a home gym, or even a separate living area, the choice is yours!
Located close to amenities and schools, this home is the perfect starter home for a family looking to put down roots in a vibrant and welcoming community. Say goodbye to condo fees and hello to your dream home!
Listing Brokerage: EXP REALTY










