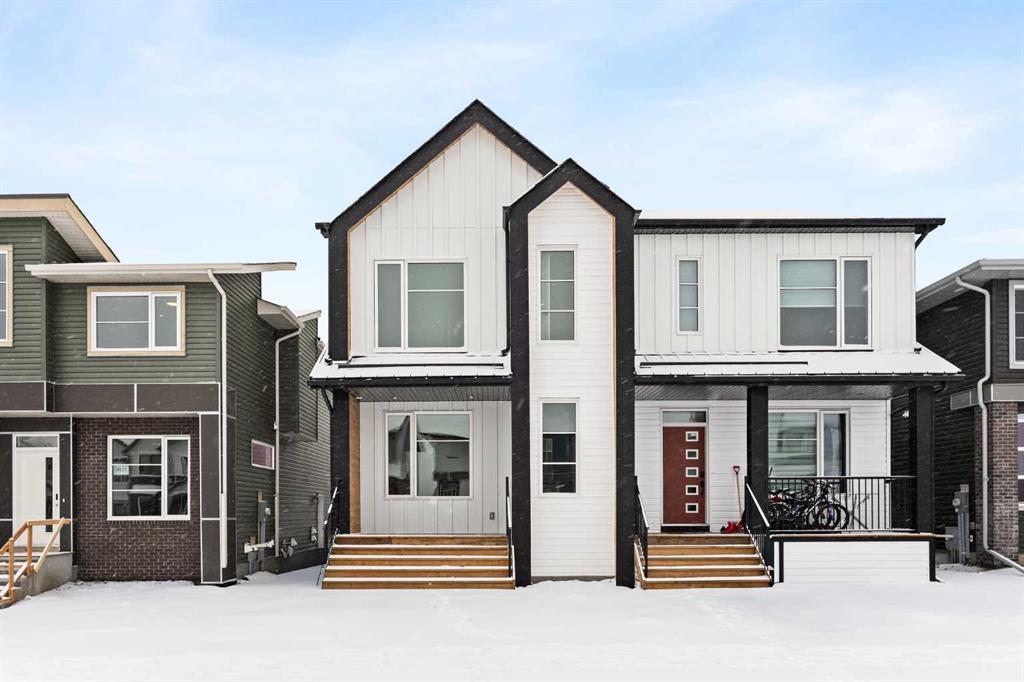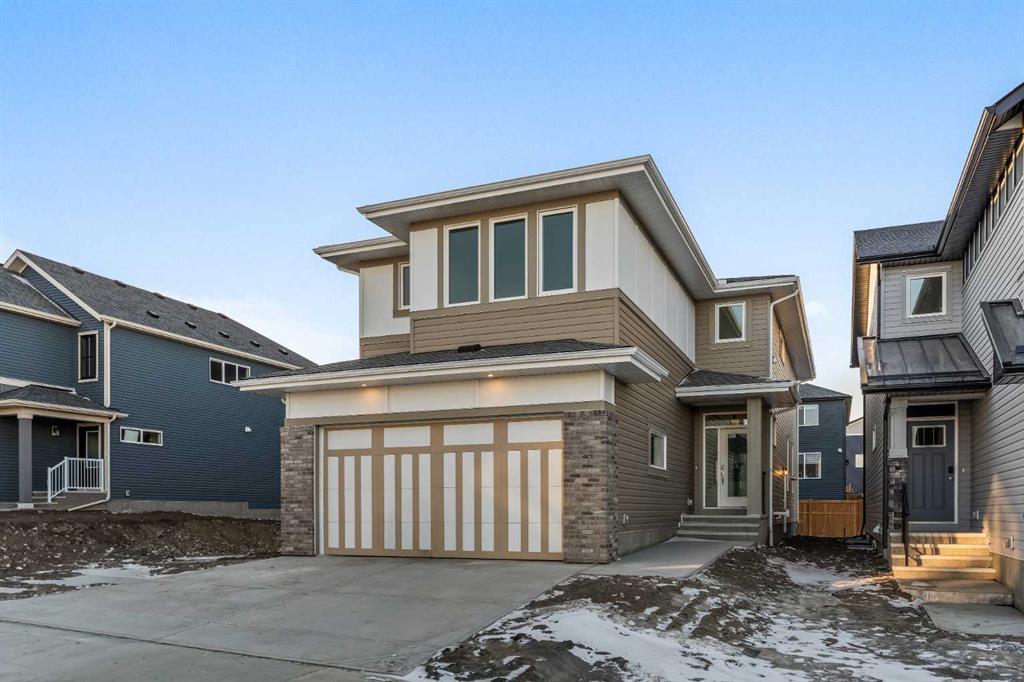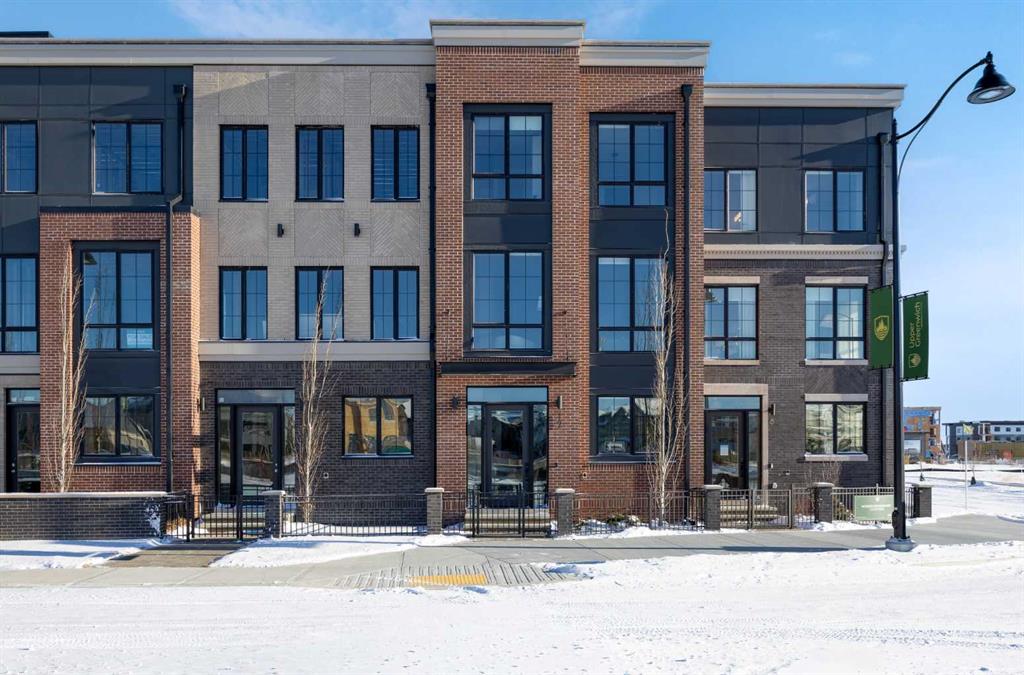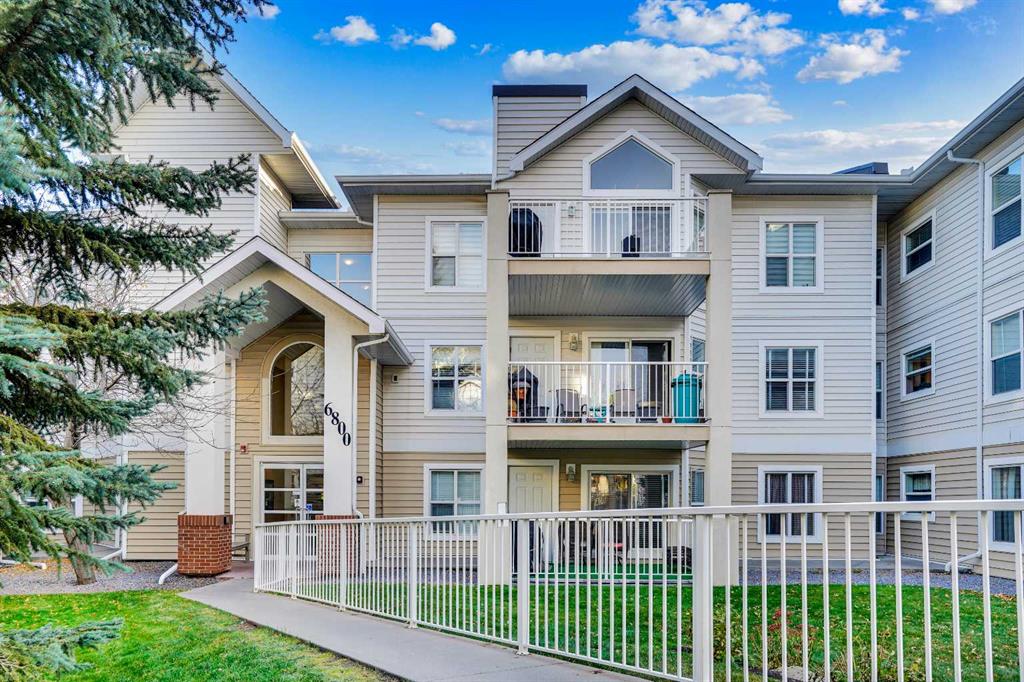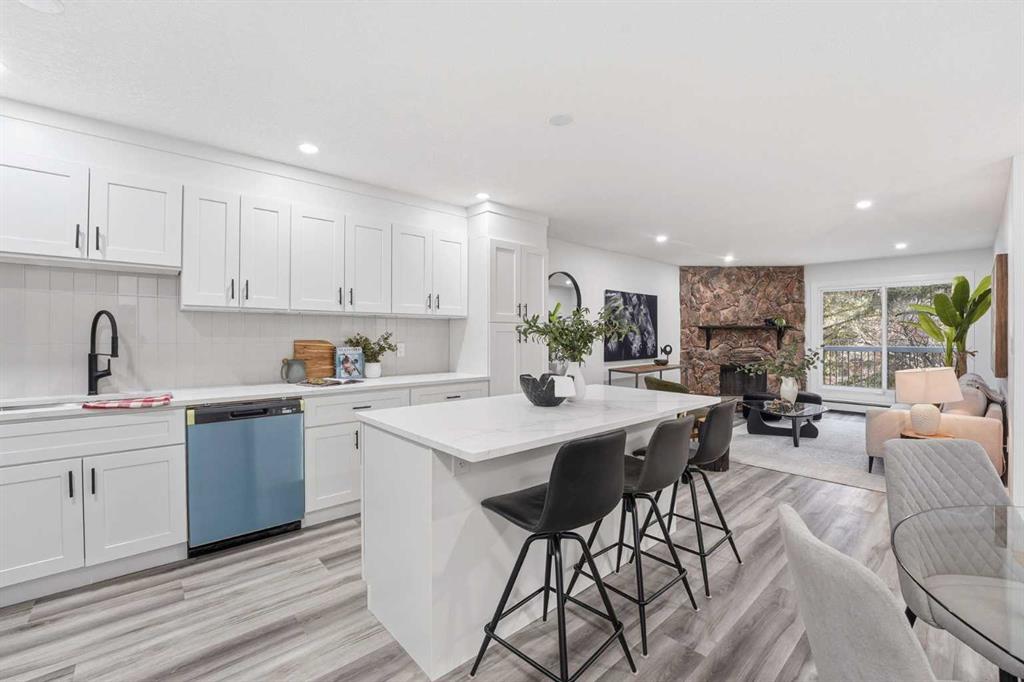19819 45 Street SE, Calgary || $657,704
Welcome to the Oak by Brookfield Residential, a beautifully crafted semi-detached home in the vibrant community of Seton in SE Calgary, intelligently designed to offer exceptional functionality, modern style, and the added benefit of a fully legal 1-bedroom basement suite. Featuring two living areas, three bedrooms, and 2.5 bathrooms above grade - plus a complete legal secondary suite with its own private side entrance, this home provides nearly 2,300 sq.ft. of thoughtfully crafted living space across three levels. It’s an ideal option for families, multi-generational living, or those looking to offset monthly costs with rental income. This stunning new home blends open-concept design with purposeful layout choices tailored for today’s lifestyle. Nine-foot ceilings enhance the sense of openness, while the central kitchen serves as the true heart of the home. A large island, spacious pantry, and a full suite of stainless-steel appliances, including a chimney hood fan and lower built-in microwave, create a functional and stylish space ideal for cooking, hosting, and everyday living. The dining area overlooks the front yard through large windows, bringing in abundant natural light year-round. At the back of the home, the great room has a wall of south-facing windows overlooking the private backyard. A 2-piece powder room completes the main level. Upstairs provides a central bonus room, offering privacy between the primary retreat and the secondary bedrooms. The spacious primary suite features a walk-in closet and a beautifully finished 4-piece ensuite with dual sinks and a tiled walk-in shower. Two additional bedrooms, a full bathroom, and a convenient upper-level laundry room complete this family-friendly second floor. The fully legal 1-bedroom basement suite is move-in ready after possession and includes its own dedicated mechanical system. With a full kitchen, living/dining area, generous bedroom with walk-in closet, full bathroom, and in-suite laundry, this space is ideal for extended family or as an excellent income generator to help offset your mortgage. Outside, the sunny backyard offers the perfect setting for relaxing or entertaining in the warmer months. A rear gas line adds everyday convenience, and the double parking pad provides ample space with future potential for a detached garage if desired. Located in the heart of Seton, you’ll enjoy access to exceptional community amenities including the South Health Campus, YMCA, schools, shopping, restaurants, parks, and easy access to major roadways—everything you need just minutes from your door. Built with quality in mind and backed by both a full builder warranty and Alberta New Home Warranty, this home delivers style, comfort, and peace of mind in one exceptional package.
Listing Brokerage: Charles










