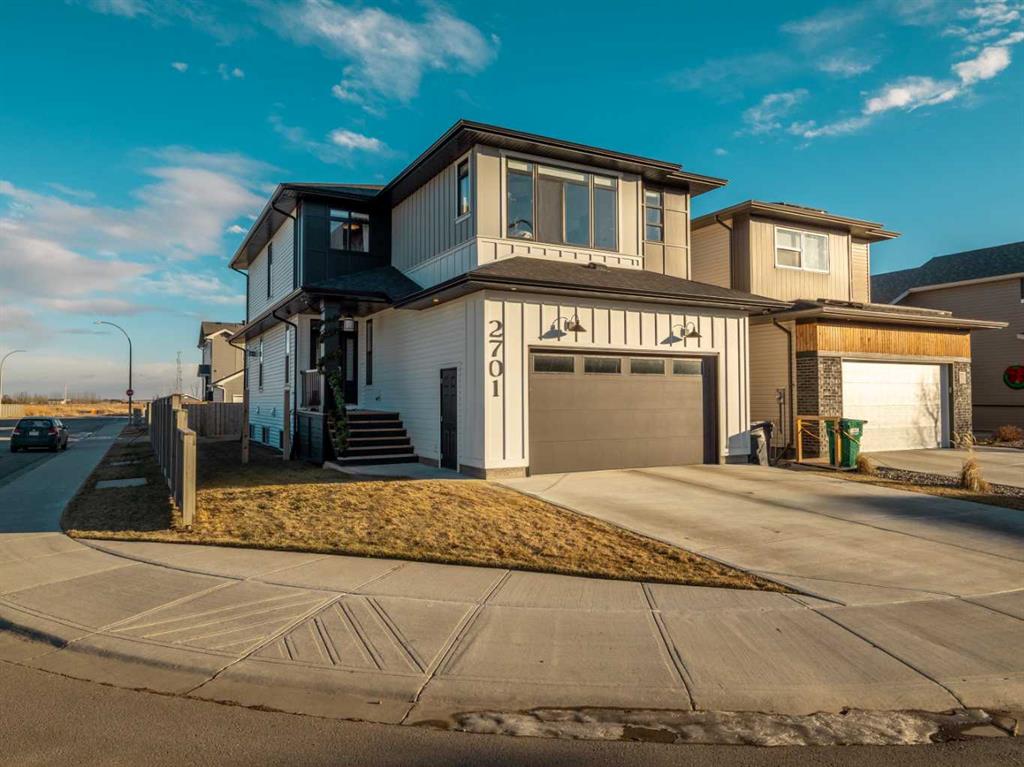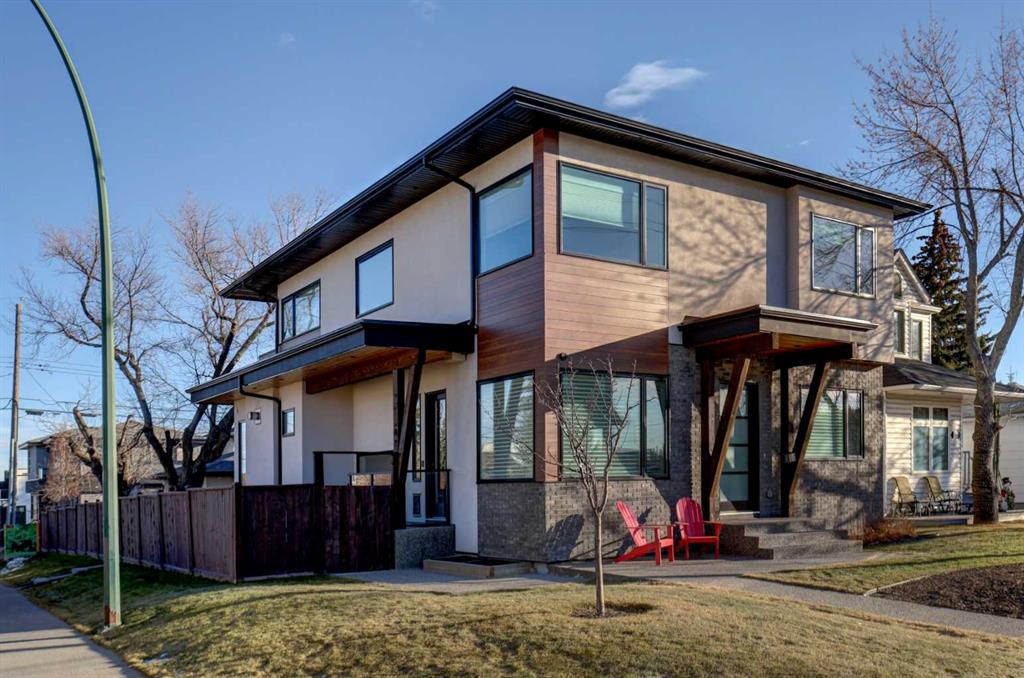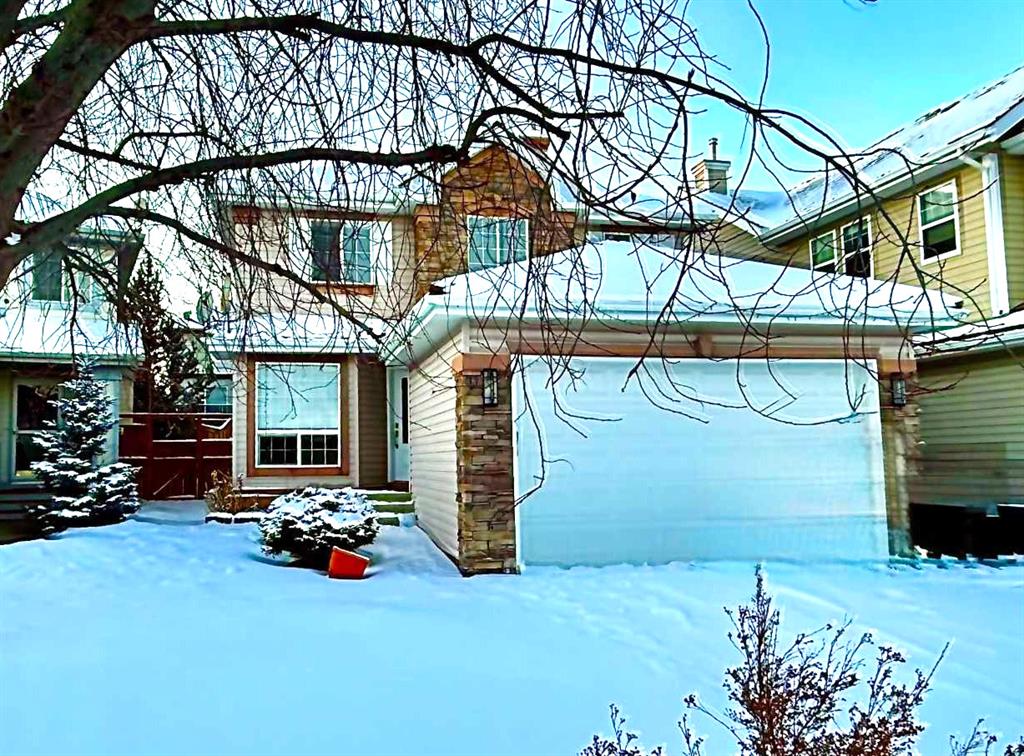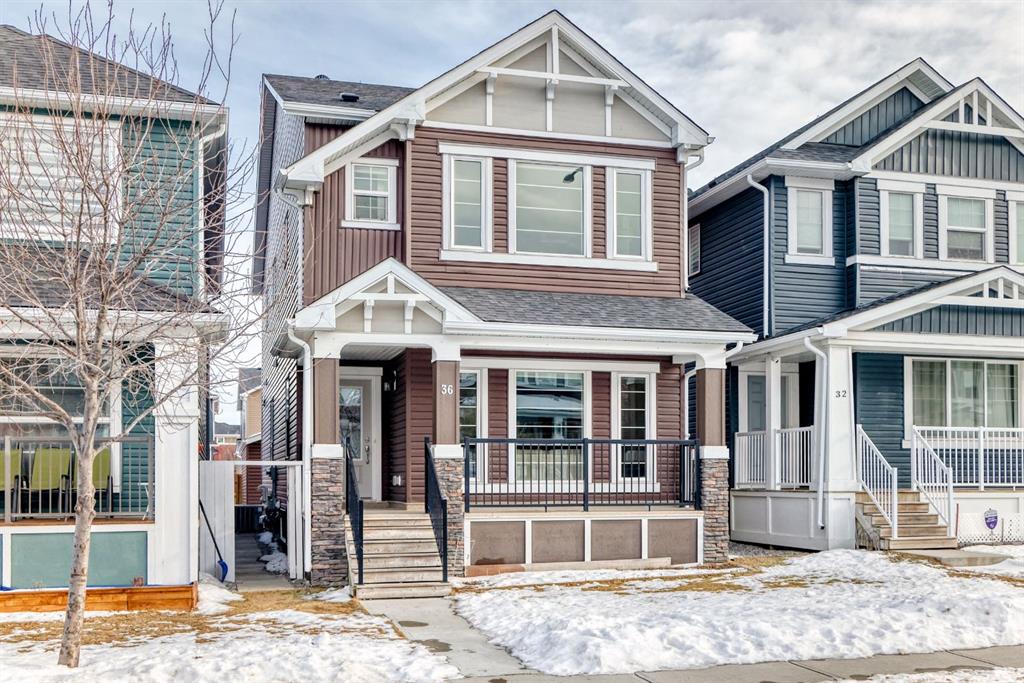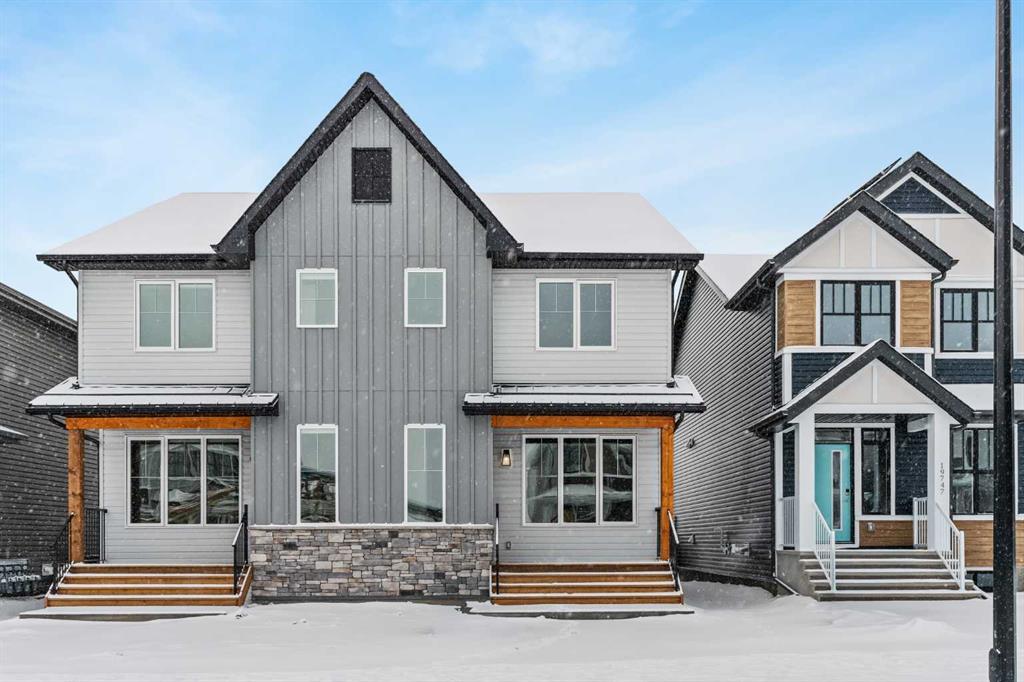3902 19 Street SW, Calgary || $2,175,000
Luxury, location and thoughtful design come together in this exceptional custom-built home just five blocks from both Marda Loop and River Park. Built in 2021, this 2-storey home offers over 3600 sq. ft beautifully finished living space with downtown skyline views from the upper level. Set on a large, landscaped corner lot, the back yard features beautiful mature trees and amazing outdoor gathering spaces with a covered deck with gas fireplace, and large concrete patio with hot tub. The striking exterior showcases stucco, stone and faux-wood accents, wood beams and exposed aggregate steps and walkways, as well as Lumenox permanent outdoor lighting. The property includes underground sprinklers, gas bbq outlet and heated oversized double garage with epoxy floors and built-in shelves. Inside, natural light floods through large triple-glazed windows, highlighting hardwood floors on both the main and upper levels including the floating stairs. Eye-catching lighting throughout adds warmth and sophistication. The main floor features a private office with built-in cabinetry, a welcoming family room with coffered ceiling, linear gas fireplace, shelves and cabinetry, and a large and bright dining area. The chef’s kitchen is a showstopper, complete with Kitchen Aid appliances including gas stove, built-in oven and microwave, beverage fridge, a huge quartz island with granite sil sink, and a walk-in pantry with window and sliding door. Privacy blinds throughout allow light to pour in while maintaining comfort. The mudroom has been purposefully designed with a bench, cubbies, built-in shelves and cupboards, and even a built-in dog door! Upstairs, you’ll find a spacious bonus room with fireplace, built-in shelves, cabinets and desk; an upper laundry room with sink and cabinets; and a stylish 4 piece bathroom with tile floors and quartz counters. The luxurious primary retreat features a door to the private upper patio, and a large walk-in closet with barn door, built-ins and mirror. There’s a stunning 5-piece ensuite bathroom with marble-tile floors, dual sinks, luxurious soaker tub and large marble-tiled shower. Two additional bedrooms are finished with carpet, and include closet organizers. The fully developed lower level offers a gym with mirrored wall, fourth bedroom, full bathroom, and a rec room with built-in shelving, speakers, wet bar and barn door. The mechanical system is upgraded including a Daiken Multizone furnace, HRV, infloor heating, and oversized high efficiency hot water heater. The home includes central air conditioning and is wired for data, security and speakers throughout. This home boasts a super location, just blocks from River Park, river pathways, shops, restaurants, coffee shops & services in Marda Loop, and top rated schools. This is a rare opportunity to own a modern, luxury home in one of Calgary’s most sought-after inner-city communities.
Listing Brokerage: Real Estate Professionals Inc.










