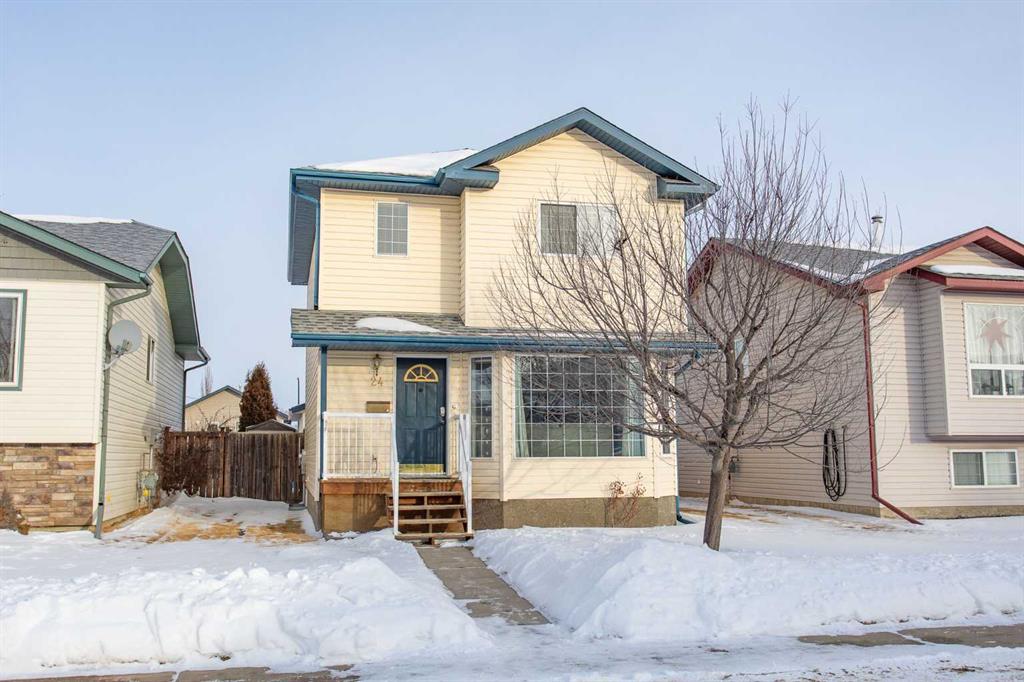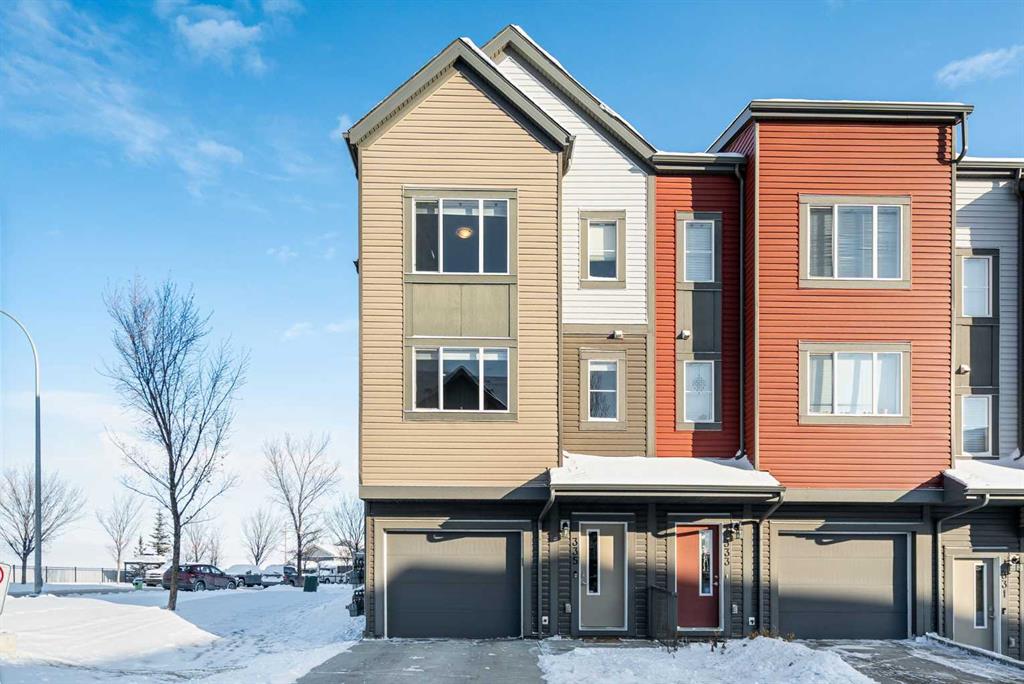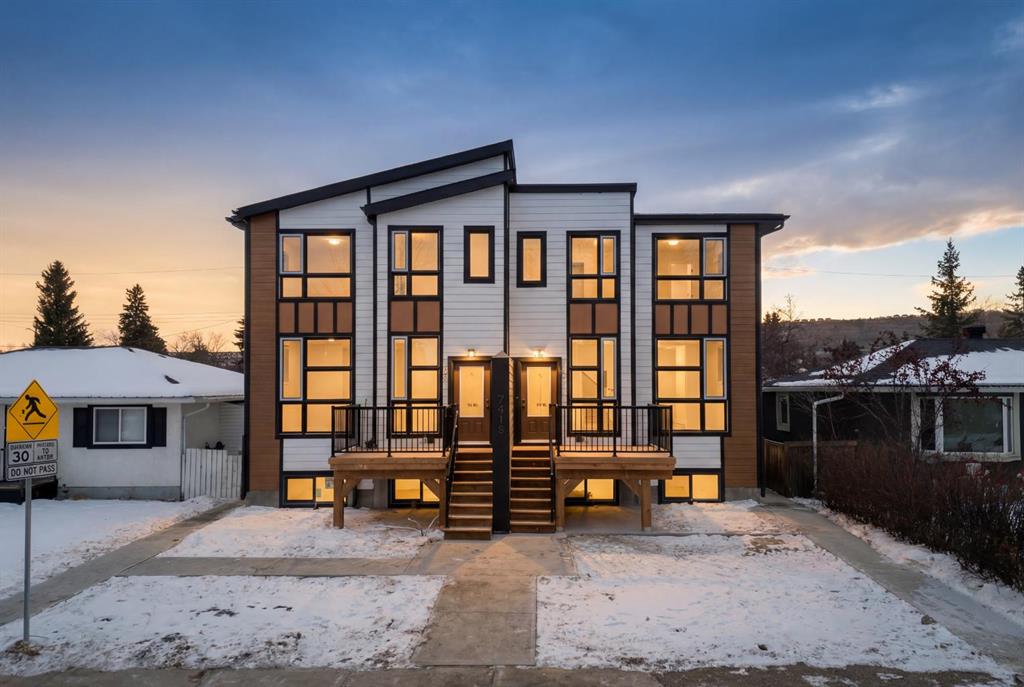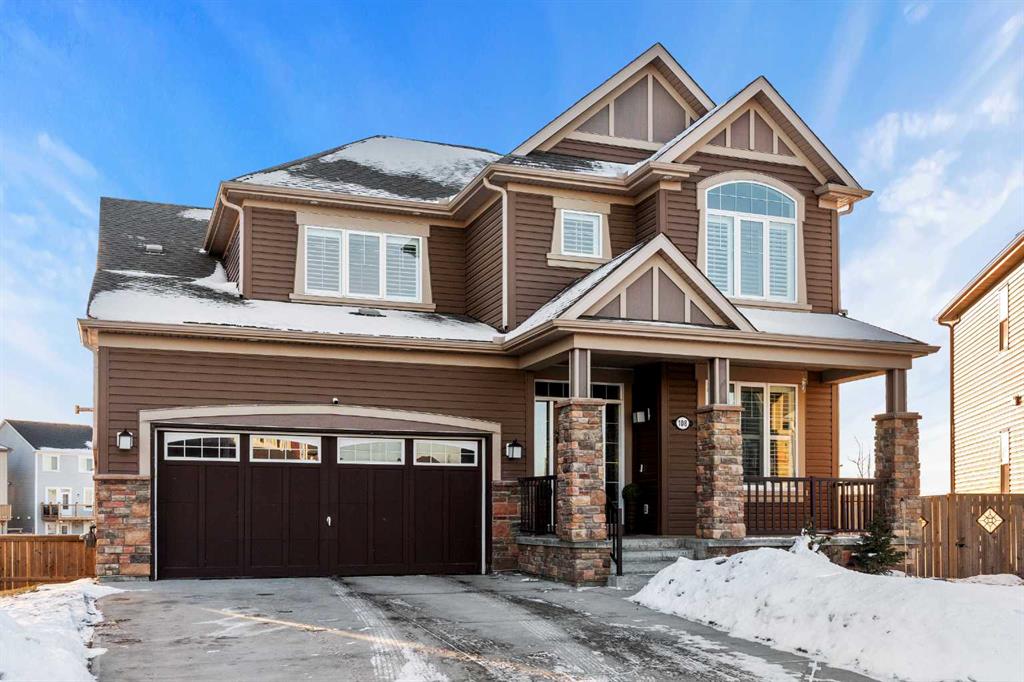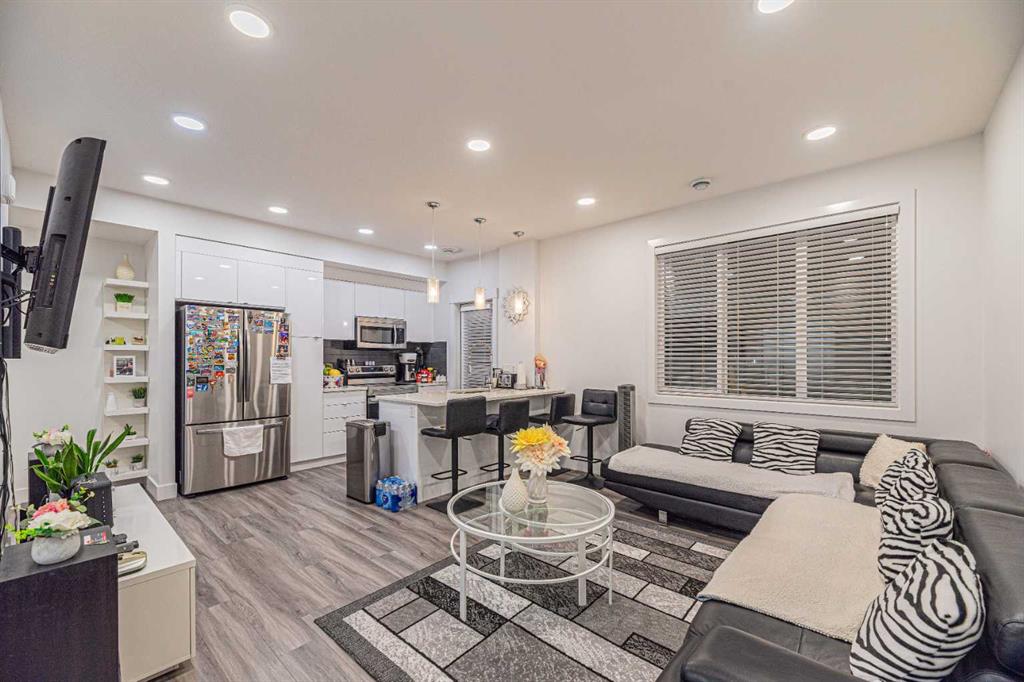335 Copperpond Row SE, Calgary || $439,000
Discover the perfect blend of comfort, style, and location in this beautifully maintained, move-in-ready end-unit townhome in Copperfield, SE Calgary, ideally positioned backing onto a landscaped courtyard greenspace — one of the most sought-after locations in the complex. As the largest floor plan available, this bright and airy home features added architectural windows and desirable northeast, west, and north exposures that flood the space with warm natural light throughout the day.
The open-concept main floor showcases soaring 9’ ceilings and a chef-inspired kitchen with quartz countertops, stainless steel appliances, an oversized island, glass mosaic backsplash, walk-in pantry, and pendant lighting. The spacious dining area flows seamlessly into the inviting living room with sliding doors leading to your private back deck, a rare feature in the complex. Step outside and enjoy peaceful courtyard views framed by mature trees, colourful perennials, and a charming gazebo — the perfect spot to relax or entertain.
Upstairs offers two generous primary bedrooms, both with walk-in closets, including one with a full ensuite, plus convenient upper-level laundry and a full main bath. The lower level includes a single attached finished garage, excellent storage, and a full basement space ready for your personal touch.
Owner-occupied and immaculately maintained, this home shows true pride of ownership and is truly move-in ready. Located in one of Calgary’s most family-friendly communities, Copperfield offers abundant green space with ponds, playgrounds, and an extensive pathway system, along with nearby schools, daycares, and public transit. Enjoy exceptional convenience with shopping and dining just minutes away at Mahogany, South Trail Crossing, and 130th Avenue, plus quick access to Stoney Trail and Deerfoot Trail for an easy commute across the city.
A welcoming community atmosphere, modern amenities, and outstanding location make this a fantastic opportunity for first-time buyers, families, professionals, or investors alike. Book your private showing today.
Listing Brokerage: Royal LePage Solutions










