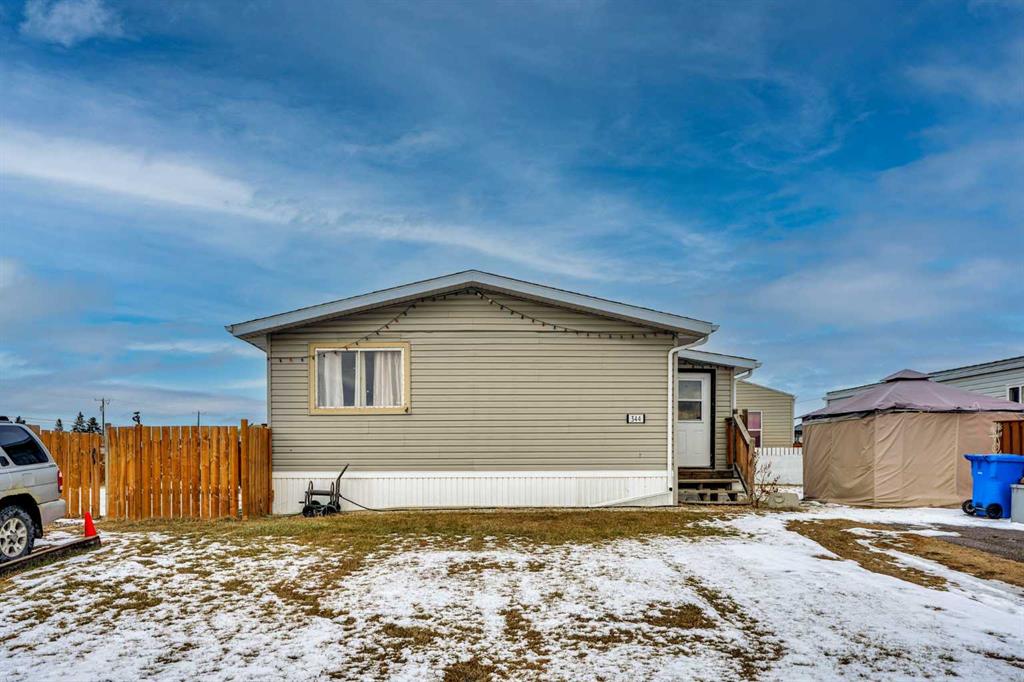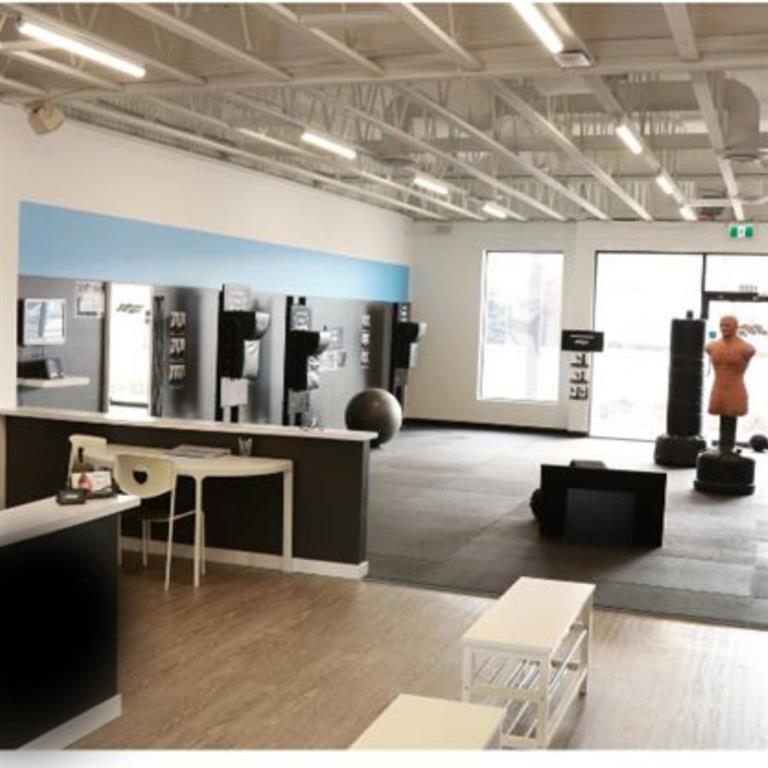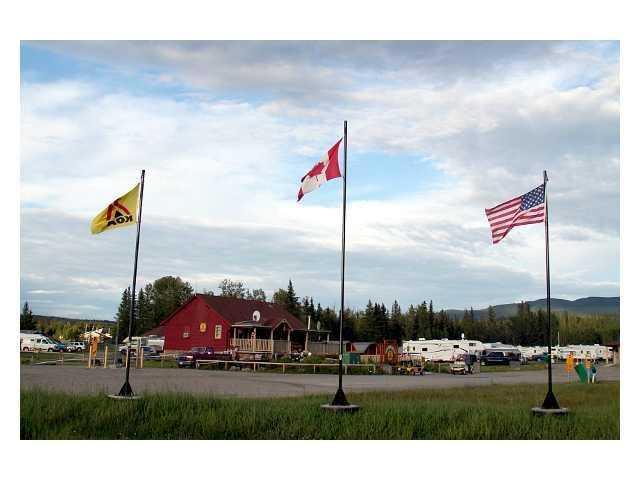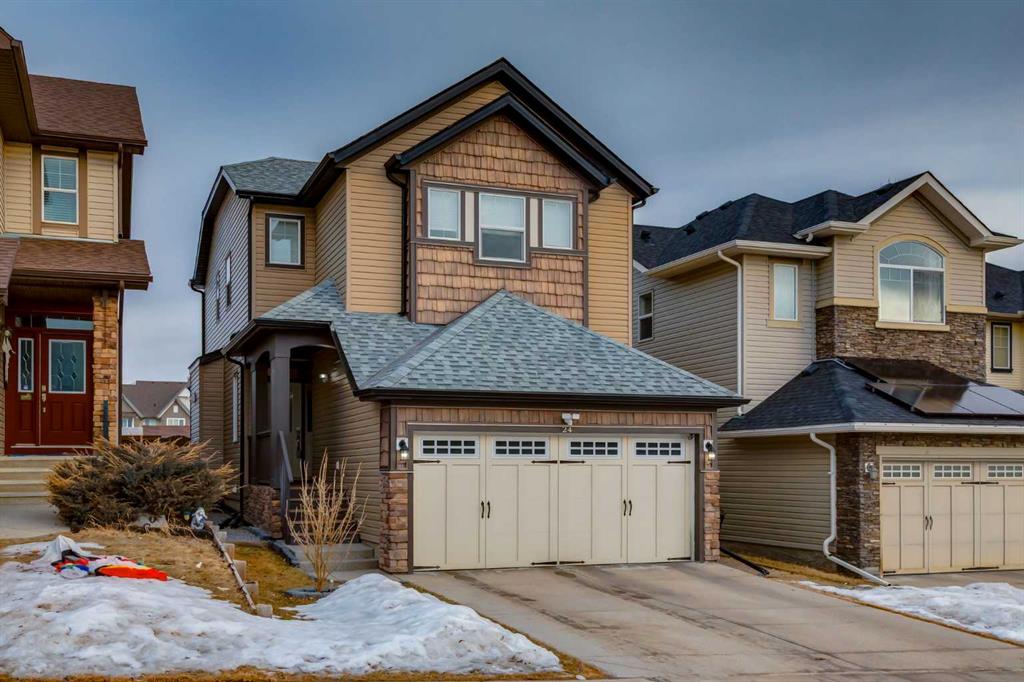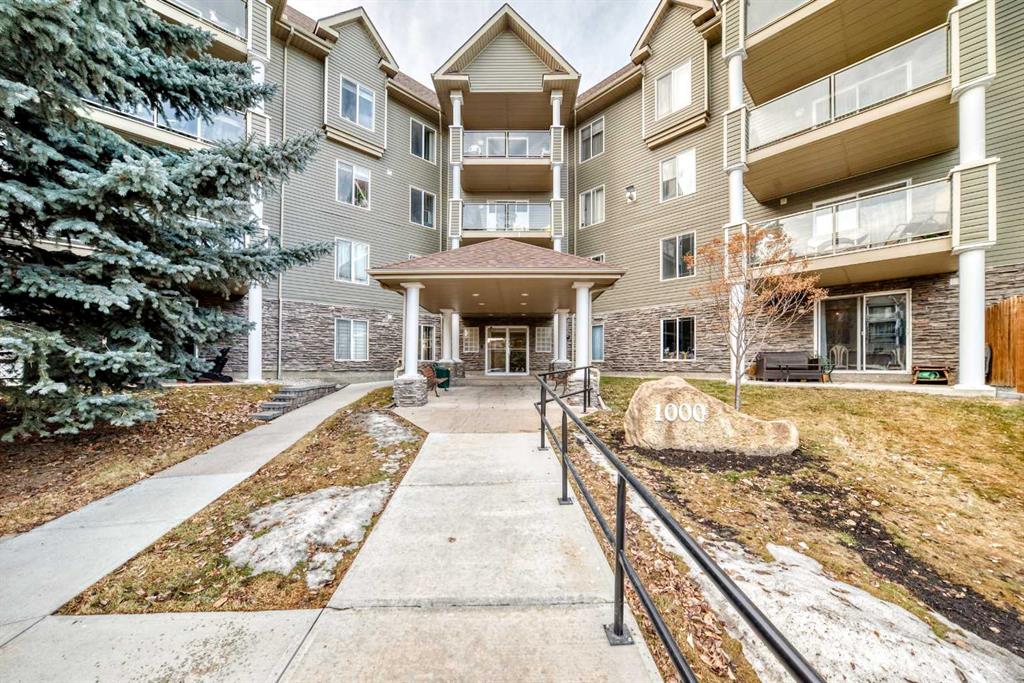24 Silverado Saddle Court SW, Calgary || $714,900
This immaculate, renovated, turnkey home is better than new. Set on a cul-de-sac with expansive green space behind. Beautiful NEW LEGACY KITCHEN featuring full-height Alder wood, soft-close cabinets, a pantry with rollout shelves, quartz countertops, stainless appliances including a Brand New LG Fridge, and newer gas stove. There are 3.5 updated bathrooms, each with quartz vanities, new sinks, and refinished cabinetry. Throughout the house you\'ll find fresh paint, upgraded lighting, new window treatments, new carpet & central air conditioning. The exterior has newer siding, shingles, and a composite deck with glass railing, freshly painted trim and stained fence. The open and functional layout flows from the stylish kitchen to the spacious, dedicated dining area and comfortable living room with resurfaced gas fireplace. The large windows bringing in immense natural light and provide a clear view of your backyard and beyond. The back entry is generous with a large coat closet and direct access to the double attached garage with amazing attic storage. The remodeled half bath is thoughtfully located here away from the main living space. Enjoy a welcoming front foyer, highlighted by soaring ceilings to greet guests. Upstairs has NEW plush carpet, laundry, a dedicated computer nook, an updated four-piece bathroom, and two spacious secondary bedrooms—one with a walk-in closet complete with closet organizer. The primary suite has a large walk in closet with custom organizer and a remodeled five-piece ensuite with dual sinks, soaker tub, a separate shower, & private water closet. The fully finished basement is bright with large egress windows, and a spa like three-piece bathroom with walk-in shower. There is a wet bar, built-in cabinetry, and a spacious family room. The perfect space for family time, a teenager retreat or guest quarters. This home is close to three schools, shopping, restaurants, coffee shops, and professional services. Enjoy quick access to Stoney Trail and plenty of walking and biking paths. Spruce Meadows is just moments away. Embracing the Silverado lifestyle means enjoying both convenience and nature every day!
Listing Brokerage: RE/MAX First










