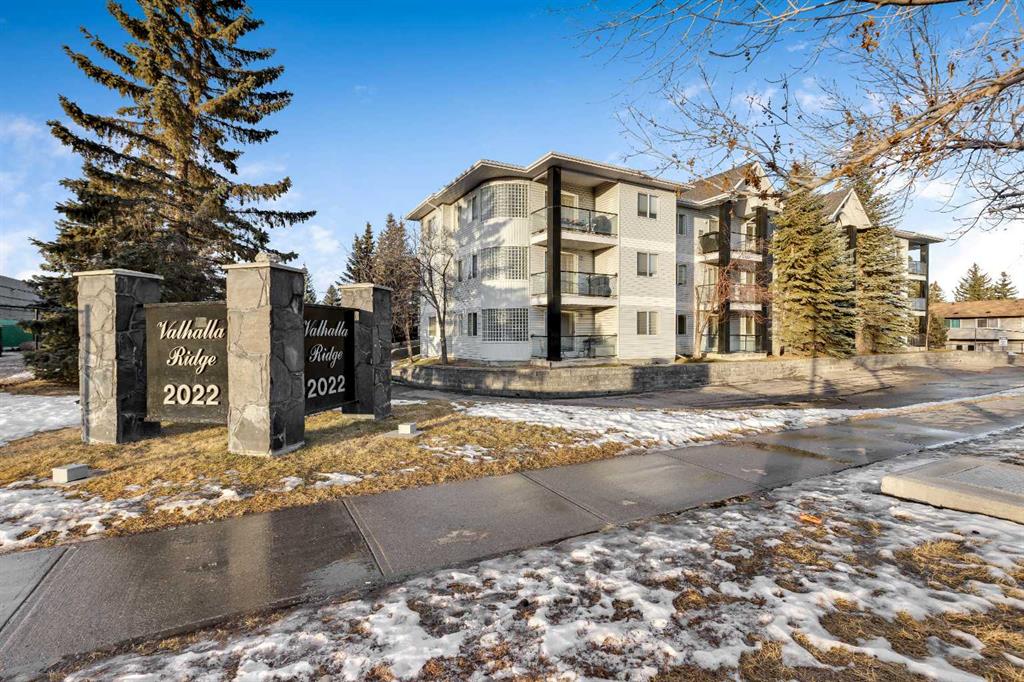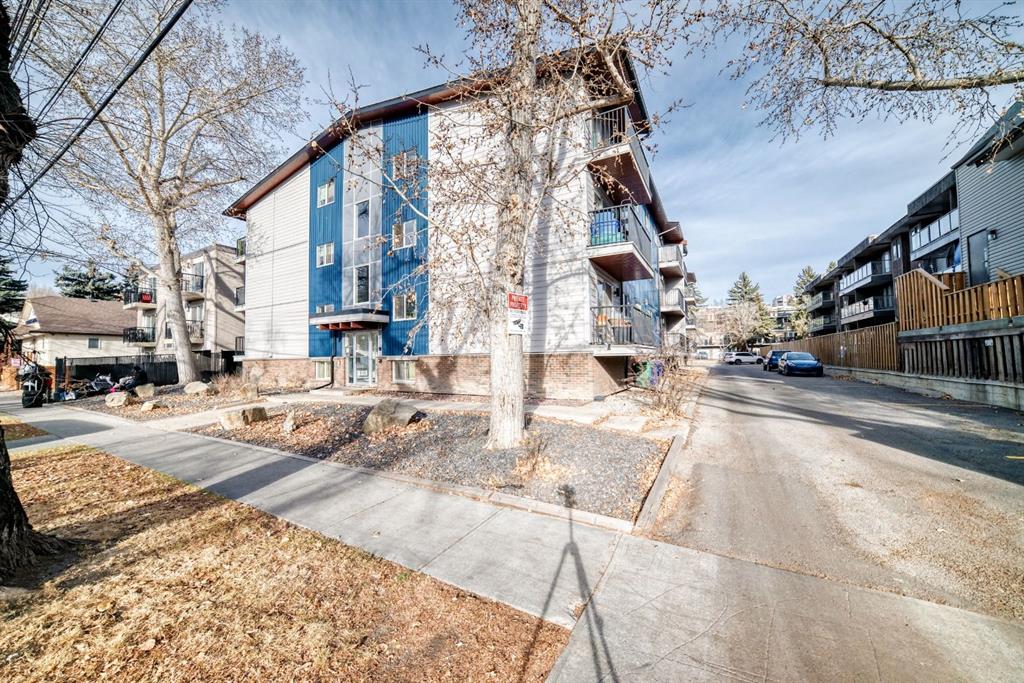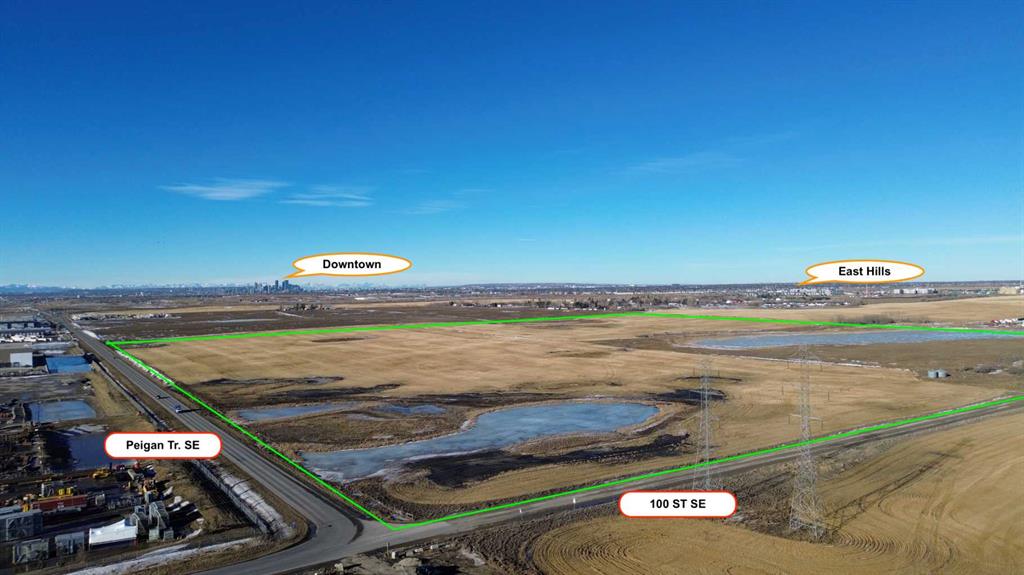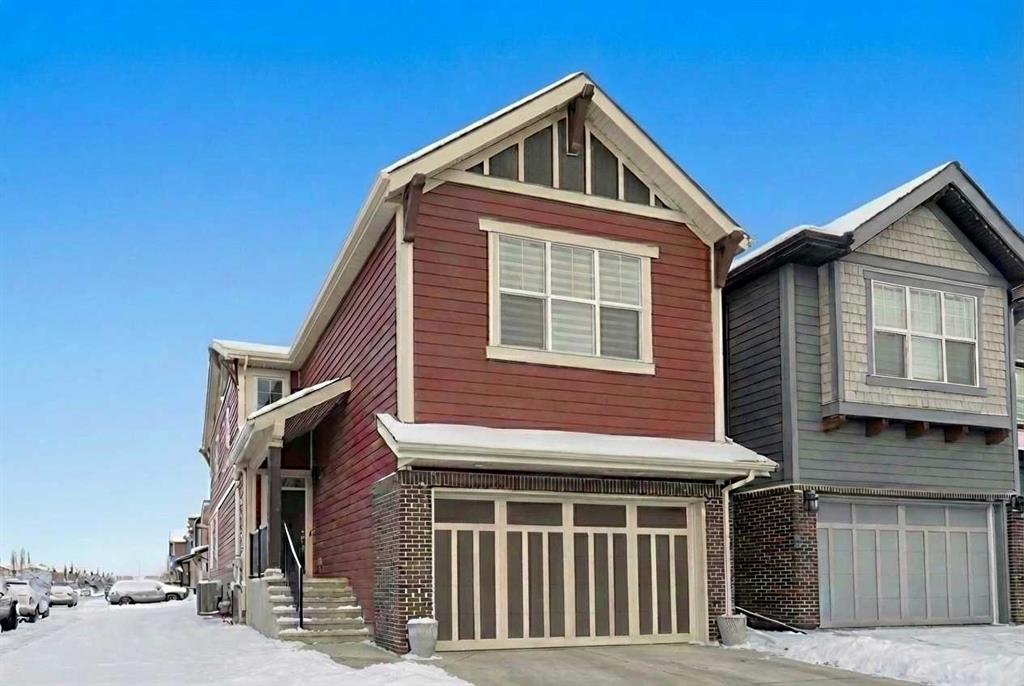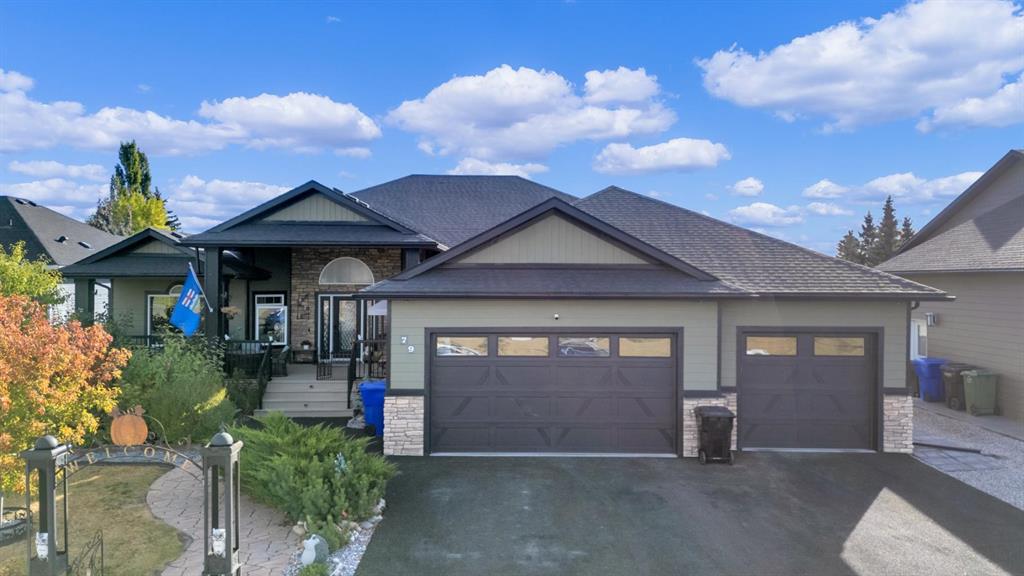79 Harrison Green , Olds || $1,185,000
Nestled in one of the most desirable new subdivisions, this fully finished, executive-style bungalow offers nearly 6,000 sq. ft. of luxurious living space. Surrounded by custom-built homes featuring Hardie-board exteriors, composite decking, and covered front and back decks, this property perfectly blends elegance and craftsmanship. Step inside to be greeted by soaring 12-foot ceilings and an open, inviting layout. Just off the foyer, a versatile den provides the perfect space for a home office, music studio, or creative retreat. The open-concept kitchen, dining, and living areas are ideal for entertaining, with serene backyard views, a cozy corner gas fireplace and an included 85-inch wall-mounted TV. The chef-inspired kitchen is a showstopper, complete with a Frigidaire commercial-grade fridge and freezer, double wall ovens, gas cooktop, corner pantry, granite countertops, and a spacious island. The bright dining area flows seamlessly into the enclosed sunroom—perfect for plant lovers—and continues to a covered back deck with dedicated BBQ and entertaining spaces. Adjacent to the main living area is a private in-law suite, which can also serve as a second primary bedroom. This impressive suite features its own sitting room with a second corner fireplace, a spacious bedroom, a 4-piece bath and direct access to a private enclosed deck—making it ideal for guests or multi-generational living. Down the hall, you’ll find a convenient laundry area, ample storage, a 2-piece powder room, and interior access to the attached 3-car garage, which includes a wheelchair-accessible lift for added convenience and accessibility. The main primary suite offers a tranquil retreat, complete with a large walk-in closet and a luxurious 4-piece ensuite featuring a separate tub and shower. The main floor is finished with durable hardwood flooring throughout. The fully developed basement offers exceptional space for multi-generational families, featuring a massive family room and two private wings. One side includes an exercise room, two oversized bedrooms, and a full bath, while the other features two additional oversized bedrooms and another full bath. The lower level also includes a mechanical/storage area, second laundry space, exercise zone and a convenient kitchenette—making it perfect for extended family or independent living arrangements. Outside, enjoy a fully fenced yard, low-maintenance landscaping, and a handy storage shed for tools and outdoor gear. Brimming with thoughtful details, luxury finishes, and designed with multi-generational living in mind, this home is truly move-in ready—just unpack and enjoy the Highlands lifestyle! Call today to schedule your private viewing!
Listing Brokerage: Century 21 Bravo Realty










