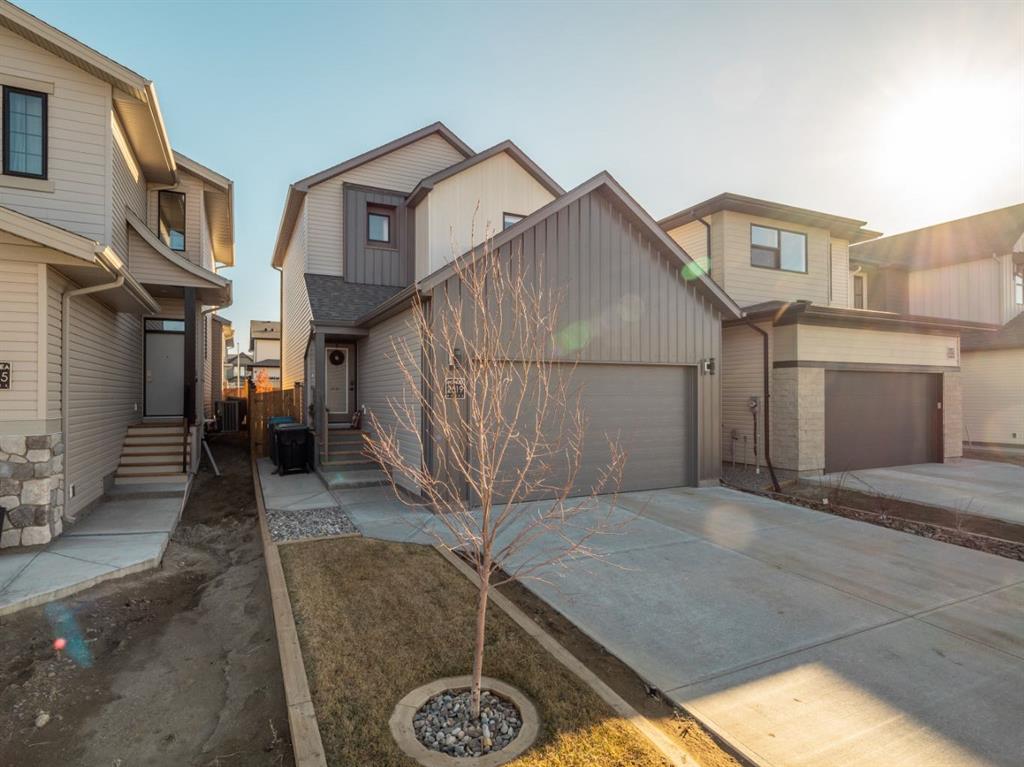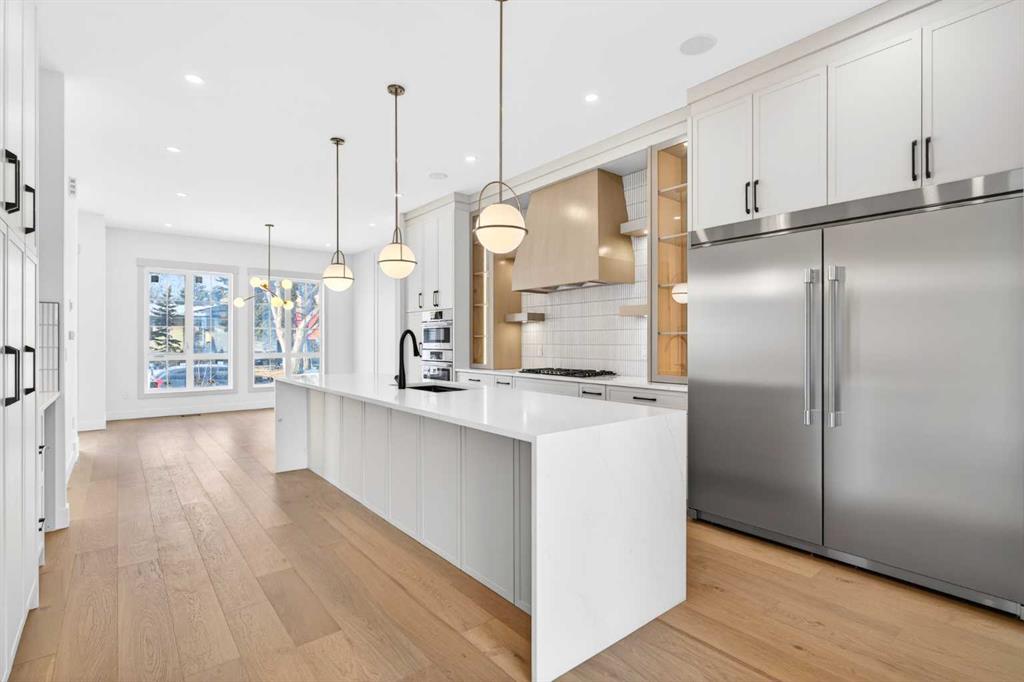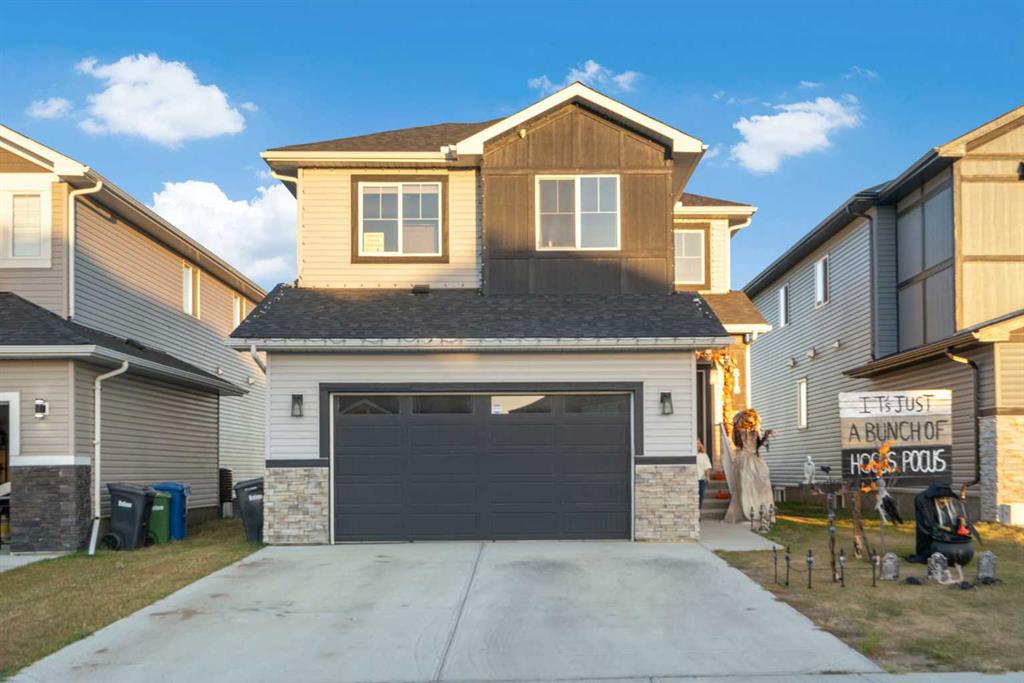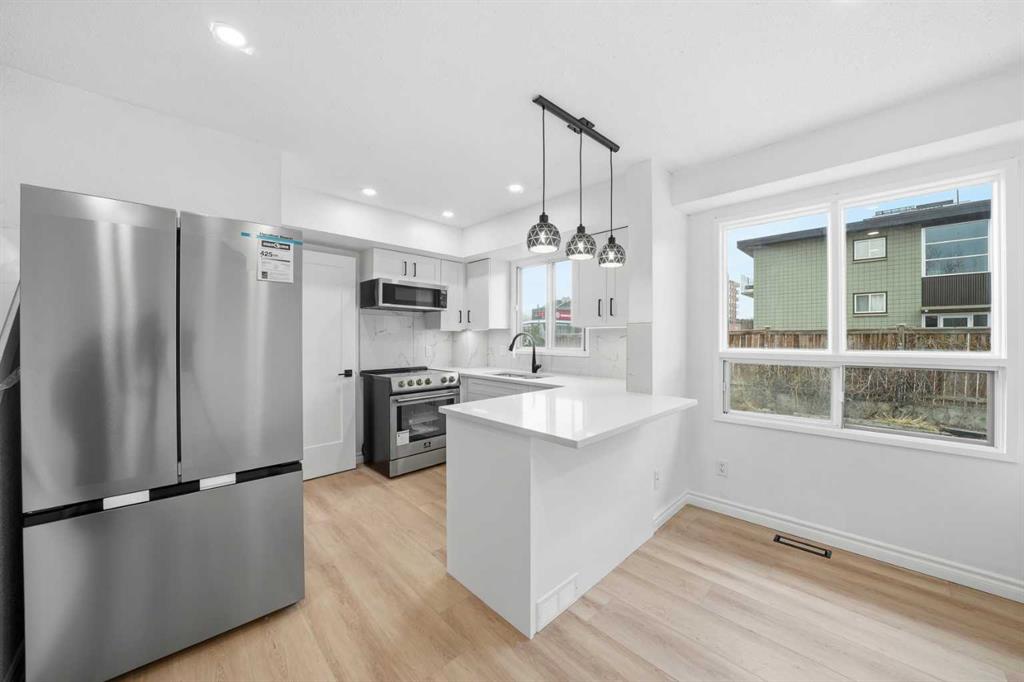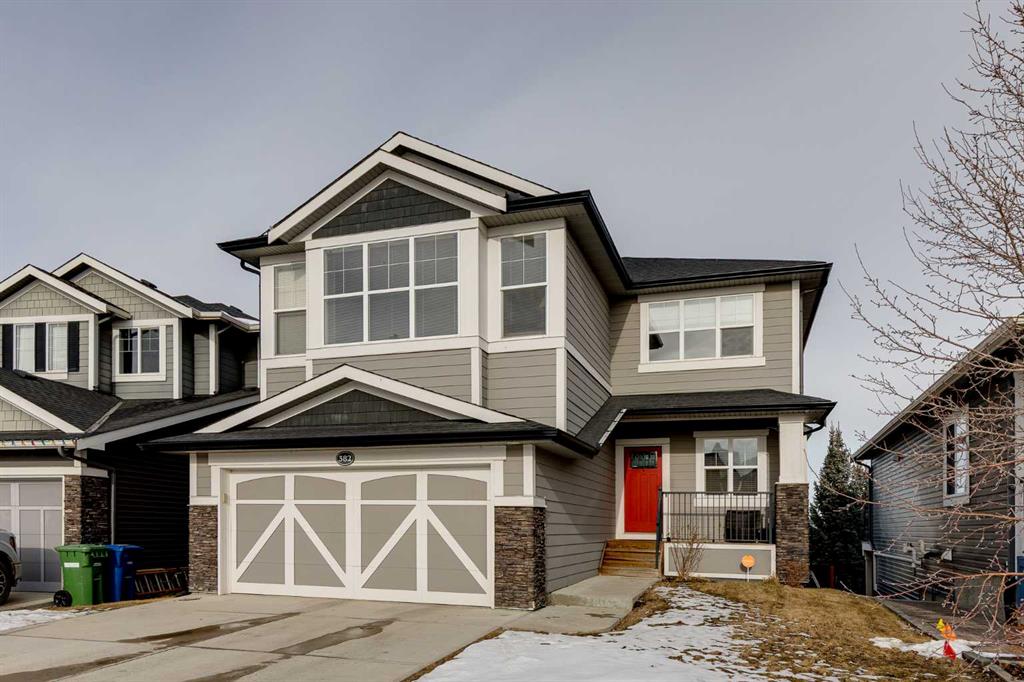3, 2804 17 Avenue SW, Calgary || $279,000
Modern Minimalist Corner Townhouse – Stylish, Simple, and Sustainable Living!
Located in a peaceful, well-connected inner city neighborhood, this home offers the perfect balance of urban convenience and tranquil living.
Experience the beauty of simplicity in this thoughtfully designed minimalist townhouse, where clean lines and open spaces create a calm, clutter-free atmosphere.
This home features an open-concept layout that seamlessly connects the living, dining, and kitchen areas— perfect for those who appreciate functional design and modern aesthetics.
The kitchen comes equipped with brand-new stainless steel appliances, sleek cabinetry, and energy-efficient LED fixtures that blend form and function.
Upstairs, the spacious master bedroom with double closets, providing ample storage while maintaining the minimalist aesthetic. A private balcony, ideal for morning coffee or evening relaxation. Enjoy the abundant sunlight and a serene retreat from the city’s bustle! A convenient 4 piece bathroom with tasteful designer wall completes this level,
Downstairs, a spacious basement living room offers a cozy retreat for relaxing or working— ideal for movie nights or a quiet office or 2nd bedroom. The home includes a newly renovated bathroom with modern fixtures, plus a laundry room with built-in shelving for organized convenience.
Throughout the home, high-end luxury vinyl plank flooring adds warmth, durability, and a refined modern touch.
Outside, you’ll find a tidy yard and a welcoming front porch.
With neutral color tones, high-quality finishes, and low-maintenance materials, this townhouse is ideal for anyone embracing a minimalist lifestyle — less stuff, more space, and a focus on what truly matters.
Close to everything, best inner-city living with quick access to downtown, 17th Ave, and the CTrain station. Few minutes away to Shaganappi Point Golf Course, Edworthy Park, schools, playgrounds, shops, restaurants and cafés.
Listing Brokerage: Century 21 Bravo Realty










