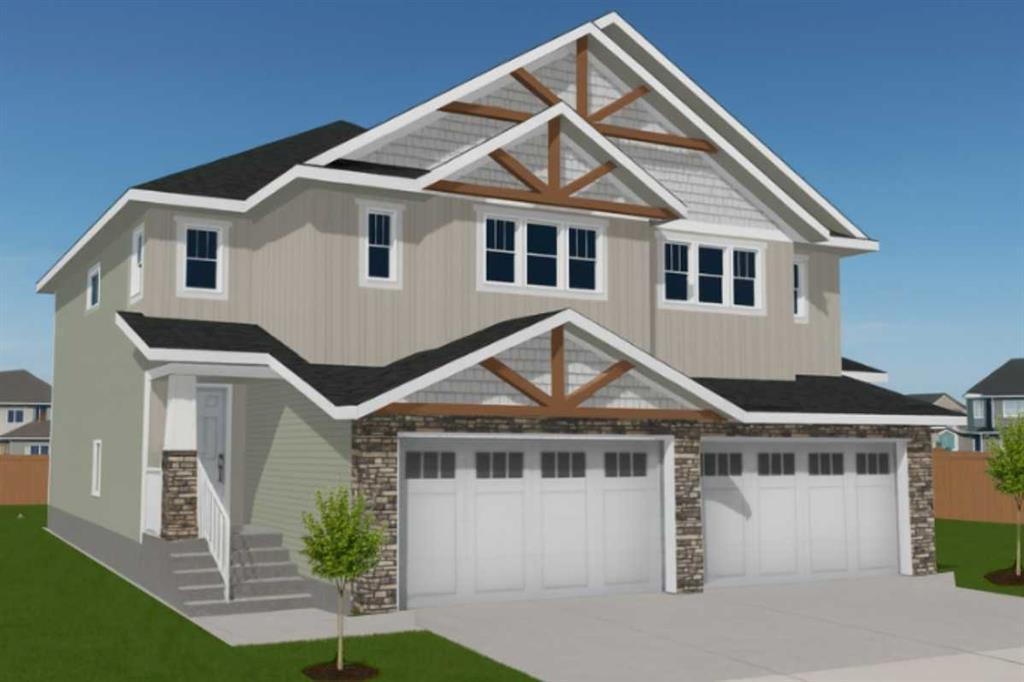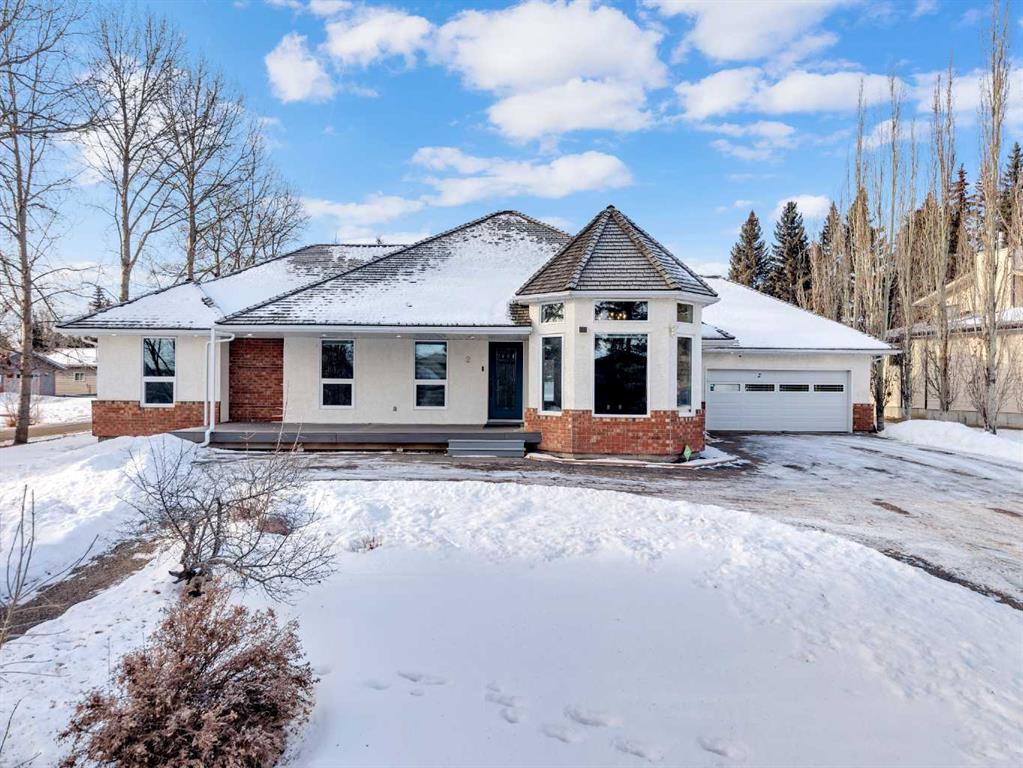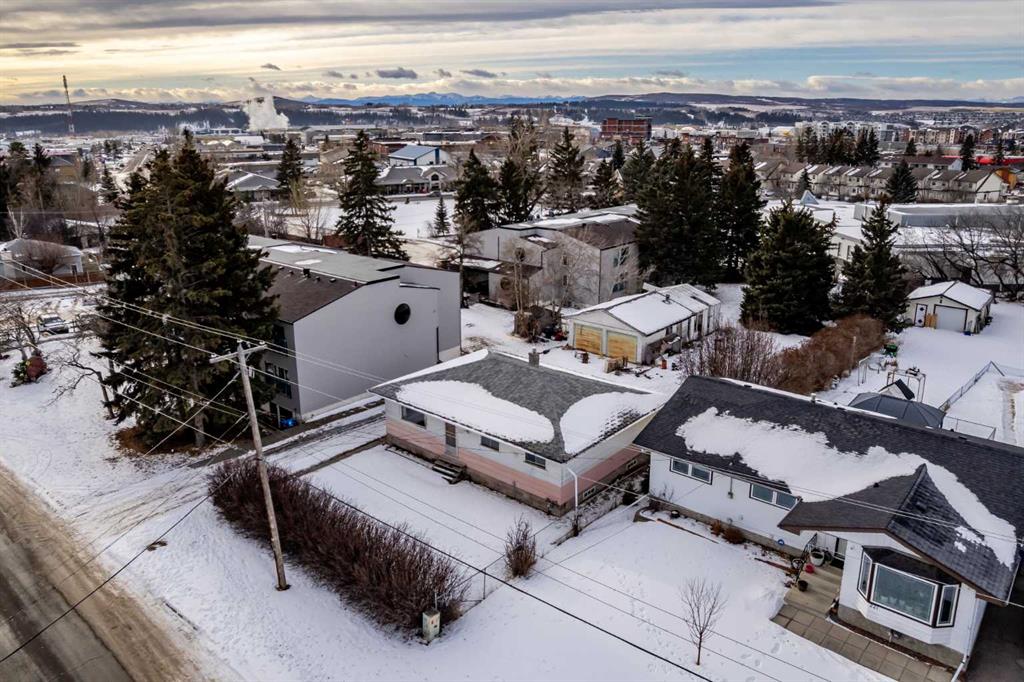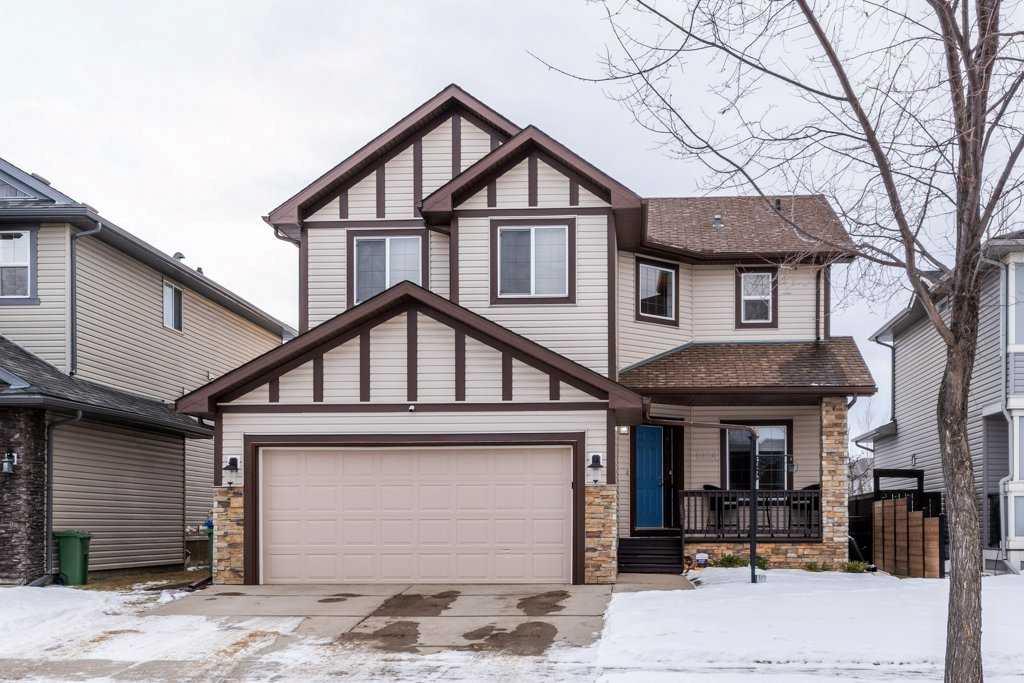1024 Ranch Road , Okotoks || $675,000
**New Price!** Welcome to this beautifully maintained 2,164 sq. ft. two-storey home in the highly sought-after Drake Landing community of Okotoks. Backing directly onto greenspace and scenic walking paths, this home offers privacy, space, and an exceptional lifestyle with no neighbours behind you.
Inside, the home is spotless and well cared for, featuring an open-concept floor plan highlighted by maple hardwood floors, a large front foyer, and a private home office—perfect for today’s work-from-home needs. The spacious kitchen is equipped with stainless steel appliances, a large walk-through pantry, and seamless flow into the dining and living areas, ideal for both everyday living and entertaining.
Upstairs, you’ll find three generously sized bedrooms, including a large primary suite with a 4-piece ensuite and tranquil views overlooking the greenspace beyond, as well as a dedicated upper-floor laundry room for added everyday convenience. The additional bedrooms and bathrooms make this home perfectly suited for families.
The unfinished basement provides an excellent opportunity to customize and add future living space.
Step outside to a backyard designed for relaxation and enjoyment, featuring a multi-level deck with gazebos and privacy screens, a hot tub, and a large enclosed shed. The yard opens directly onto walking paths that connect to parks, playgrounds, wetlands, and off-leash areas, making it ideal for active families and outdoor enthusiasts.
Located in a very family-friendly neighbourhood, this home is close to top-rated schools, shopping, restaurants, and offers quick and easy access to Calgary. This is a rare opportunity to own a move-in-ready home in one of Okotoks’ most desirable communities.
Listing Brokerage: CIR Realty




















