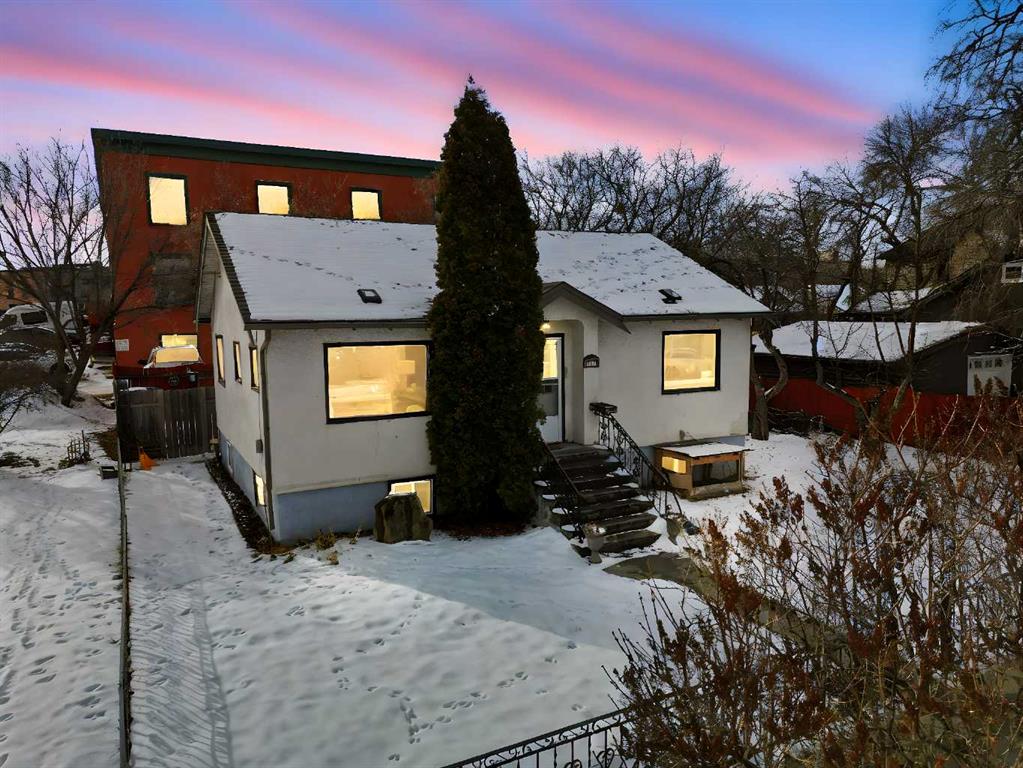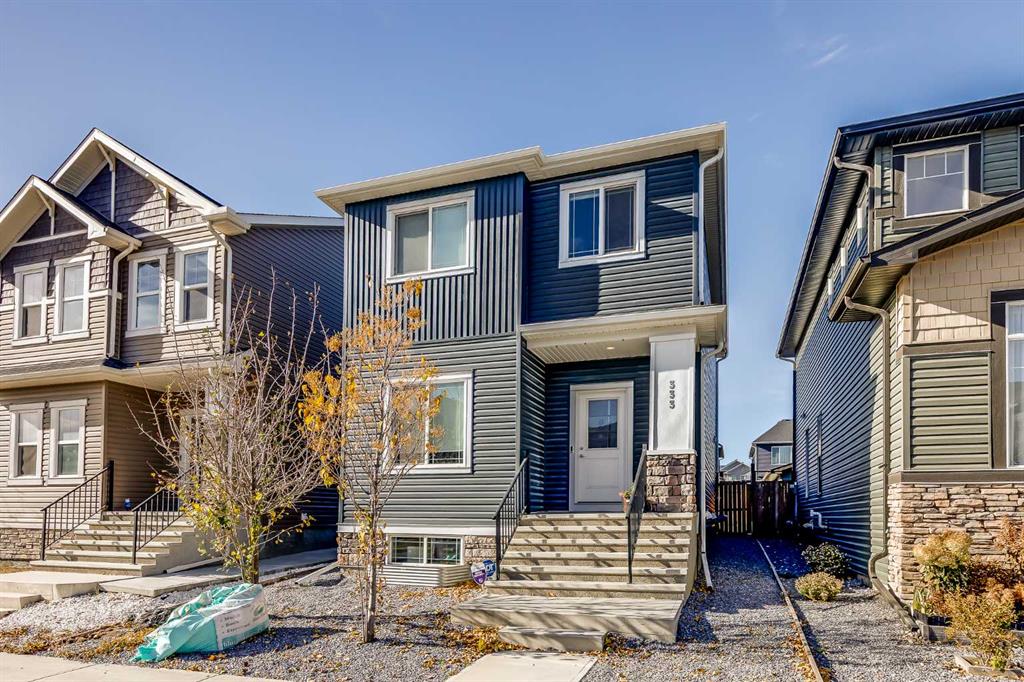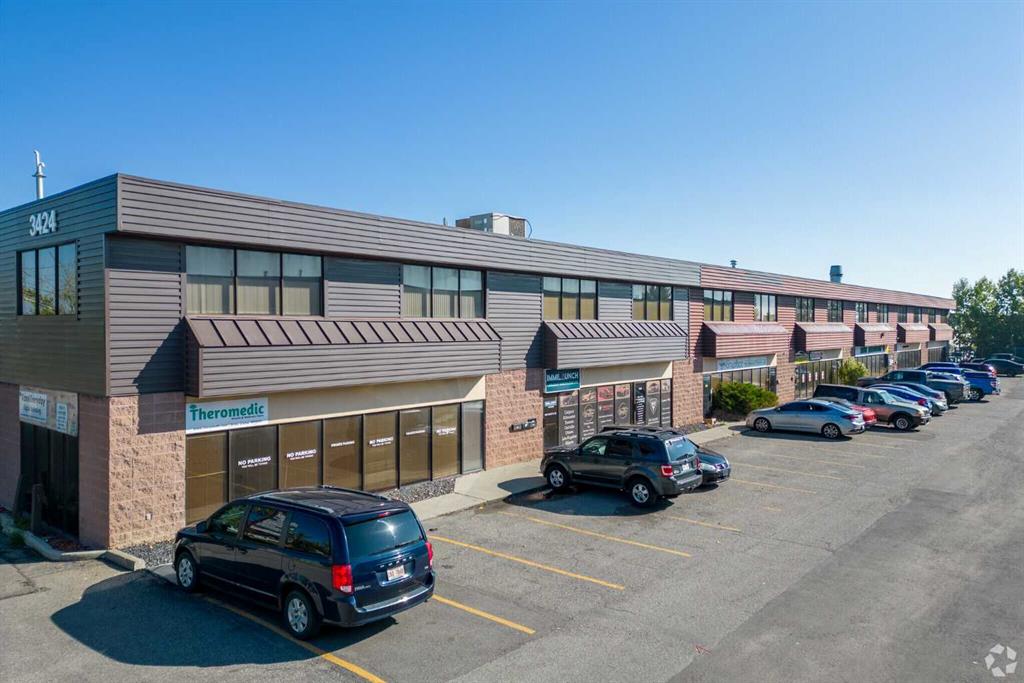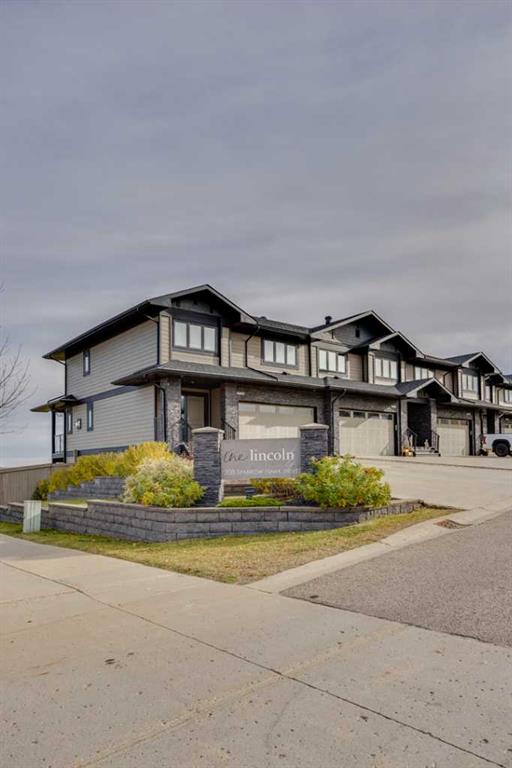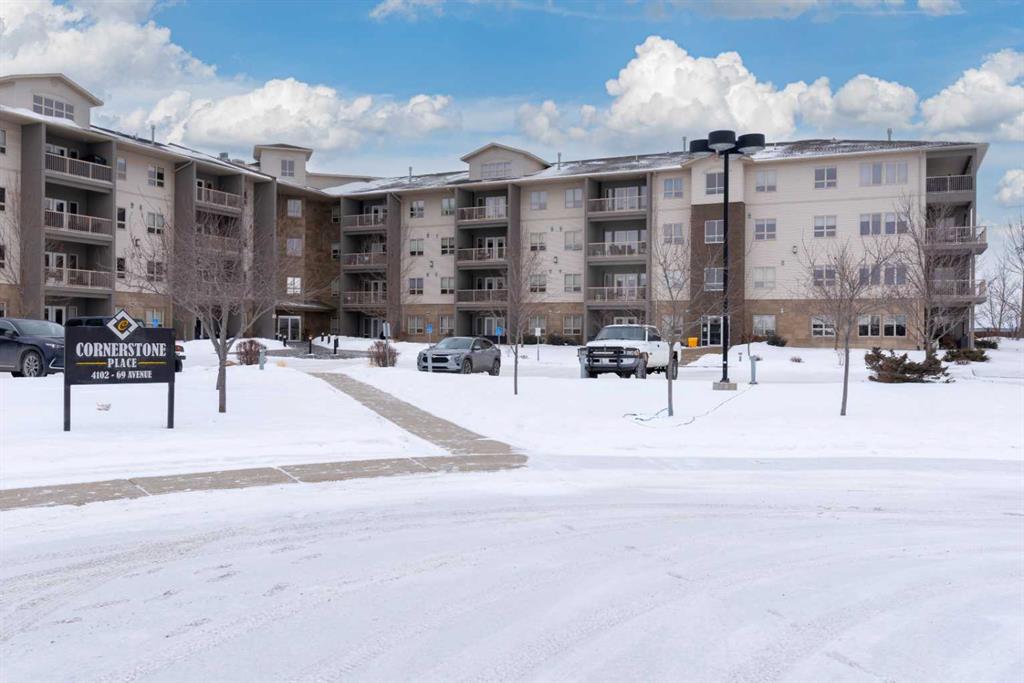7, 208 Sparrow Hawk Drive , Fort McMurray || $449,900
EDN UNIT!! ATTACHED DOUBLE GARAGE WITH ROOM FOR AN ADDITIONAL FOUR PARKING SPOTS ON DRIVEWAY! CORNER LOT! Welcome to THE LINCOLN, an exceptional luxury townhome offering one of the largest yards and driveways in the complex, backing directly onto scenic walking trails for enhanced privacy and outdoor enjoyment. This beautifully finished home features three bedrooms on the upper level, including a spacious primary suite with a large walk-in closet and a spa-inspired ensuite complete with a jetted tub, stand-up shower, dual quartz vanities, and a built-in cabinet between the sinks. One spare bedroom includes a walk-in closet, while the other offers custom built-ins. Hardwood flooring flows throughout the home, with carpet only in the two front spare bedrooms, and white tile finishes the kitchen and bathrooms. The main floor welcomes you with an oversized foyer leading into a large living room highlighted by a stone-surround gas fireplace and access to the back deck with a gas BBQ hookup overlooking the fully landscaped and fenced yard. The living room opens to the must-see kitchen featuring quartz countertops, stainless steel appliances, a gas stove, hood fan, wine fridge, and newer fridge and dishwasher. The main floor also includes a convenient two-piece bathroom. Additional features include an attached heated garage, central air conditioning, hot water on demand (replaced approximately two years ago), a full second-floor laundry room with recently replaced washer and dryer, and an undeveloped walkout basement with in-floor heating already in place. Recent upgrades included Fridge 2021, Dishwasher 2022, Hot water 2023. Parking is effortless with an oversized extended driveway accommodating up to four vehicles, and condo fees include exterior insurance, landscaping (including the backyard), snow removal and garbage removal. Call today to book your personal showing.
Listing Brokerage: ROYAL LEPAGE BENCHMARK










