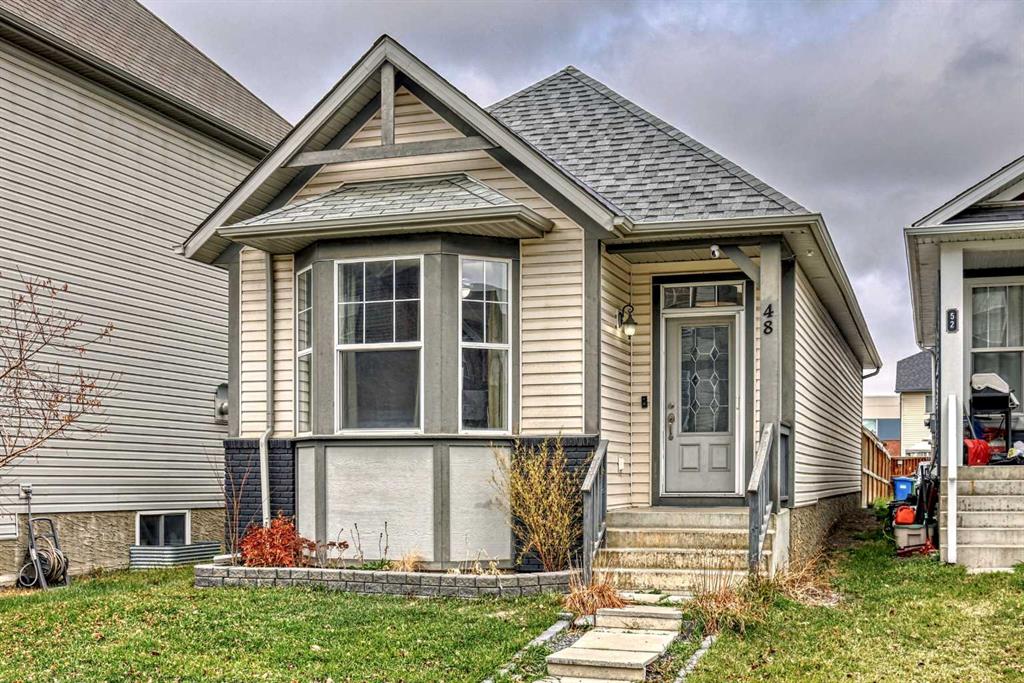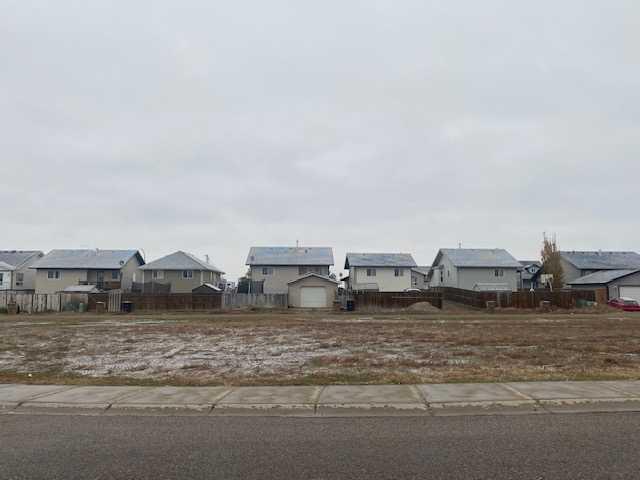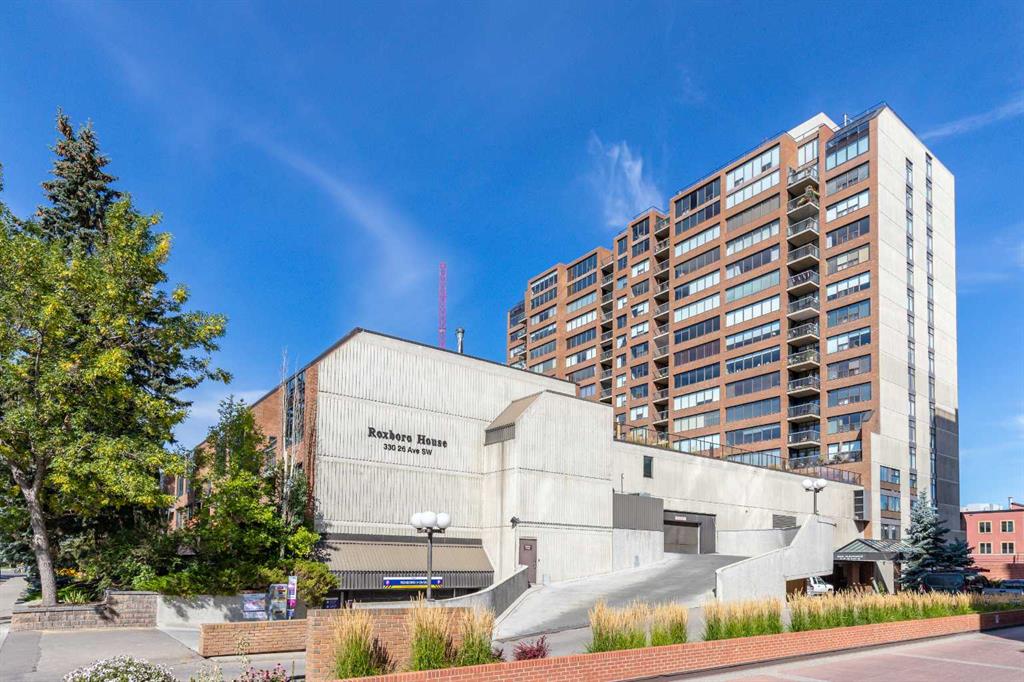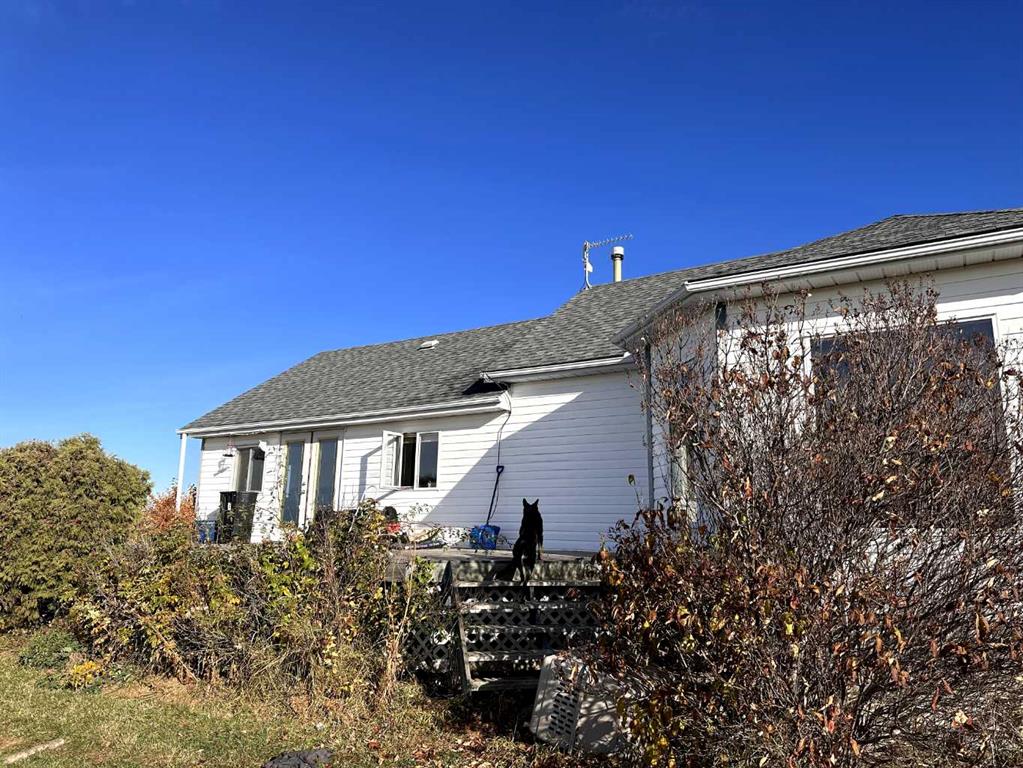905, 330 26 Avenue SW, Calgary || $649,000
Discover this exquisite 9th-floor condominium in the highly sought-after Roxboro House, nestled within the heart of Mission. Featuring 1 bedroom and a den, this property is a true treasure. The expansive open concept living space is bathed in natural light and offers breathtaking panoramic downtown views from the living room, kitchen, dining room, balcony, and master bedroom, making it an entertainer\'s dream. Inside, you\'ll find a range of luxurious upgrades, including wide plank hardwood floors, quartz countertops, high-end stainless steel appliances, an extended island, built-in oven/microwave, and even a wine fridge. The master bedroom is generously spacious, easily accommodating a king-sized bed, and it provides ample closet space. The en-suite bathroom is a spa-like retreat, featuring a large walk-in glass shower with heated floors, his-and-hers sinks, and an attached 2-piece laundry-equipped bathroom.
The Roxboro House itself offers top-tier amenities, such as an indoor saltwater pool, a well-equipped gym, a south-facing patio on the 4th floor, 24-hour concierge service, a games room, and even a woodshop. Additionally, you\'ll be just steps away from the Elbow River walking paths, the Talisman Centre, the Stampede LRT station, Safeway, schools, public transit, the Glencoe Club, and a diverse selection of high-end restaurants along 4th St SW. This stunning residence truly offers a luxurious and convenient urban lifestyle, all within the embrace of natural light and breathtaking cityscape views.
Listing Brokerage: CENTURY 21 ELEVATE REAL ESTATE




















