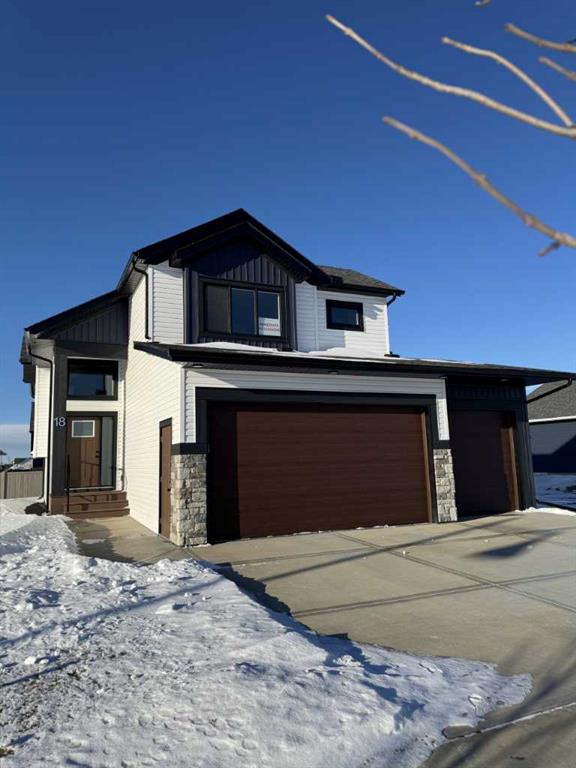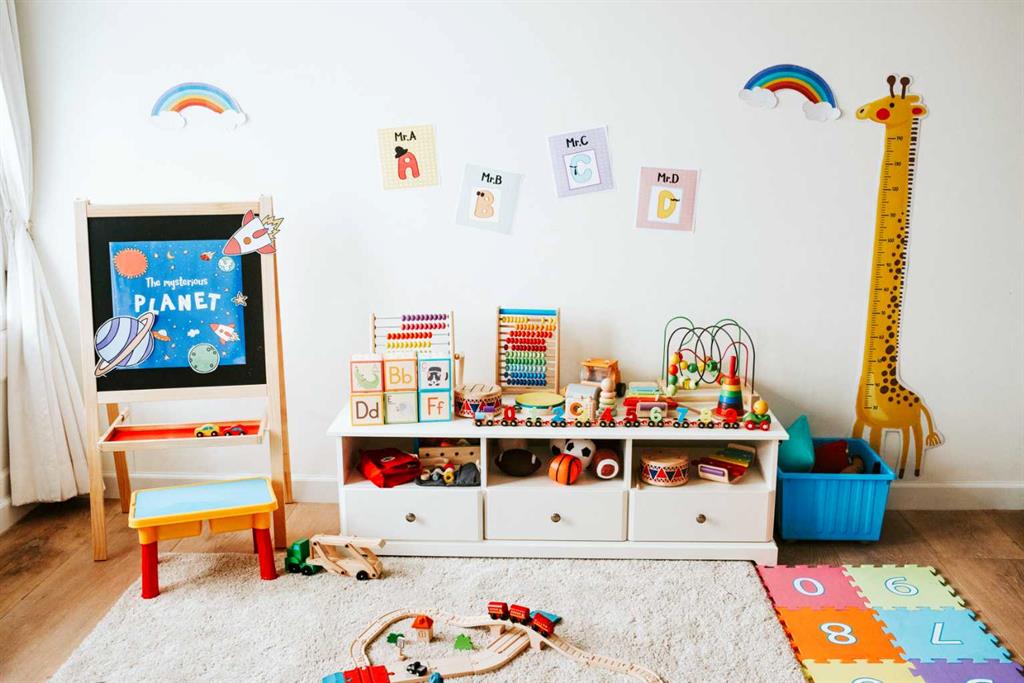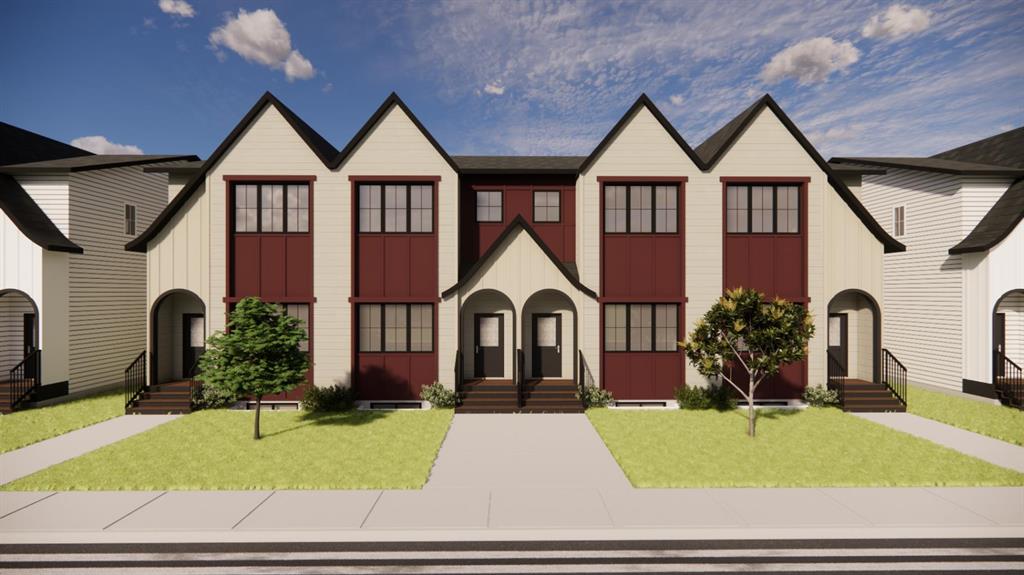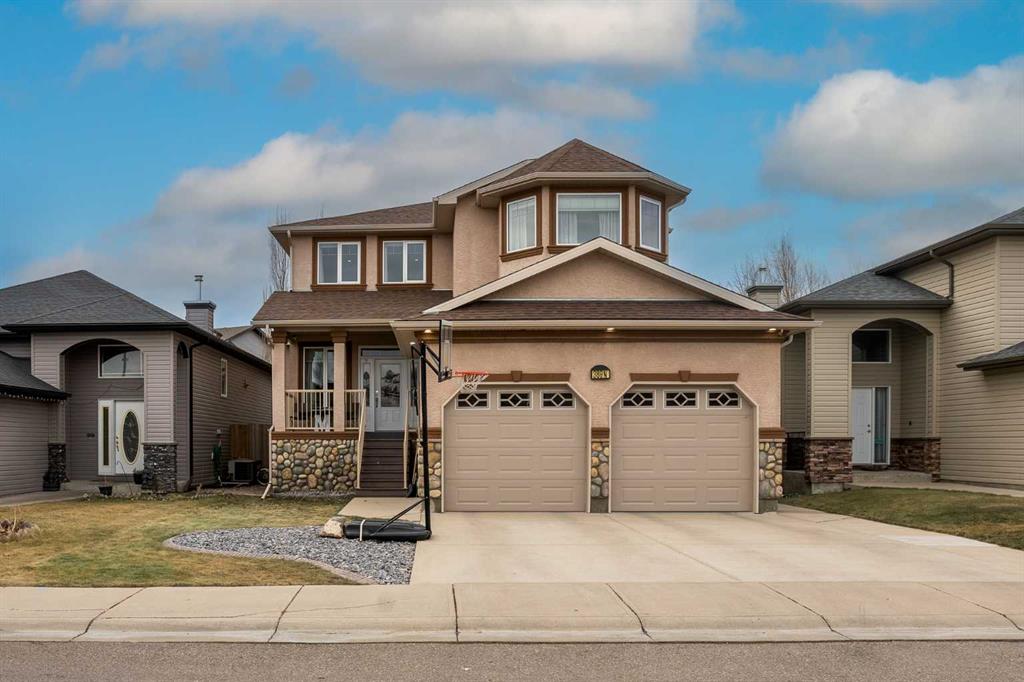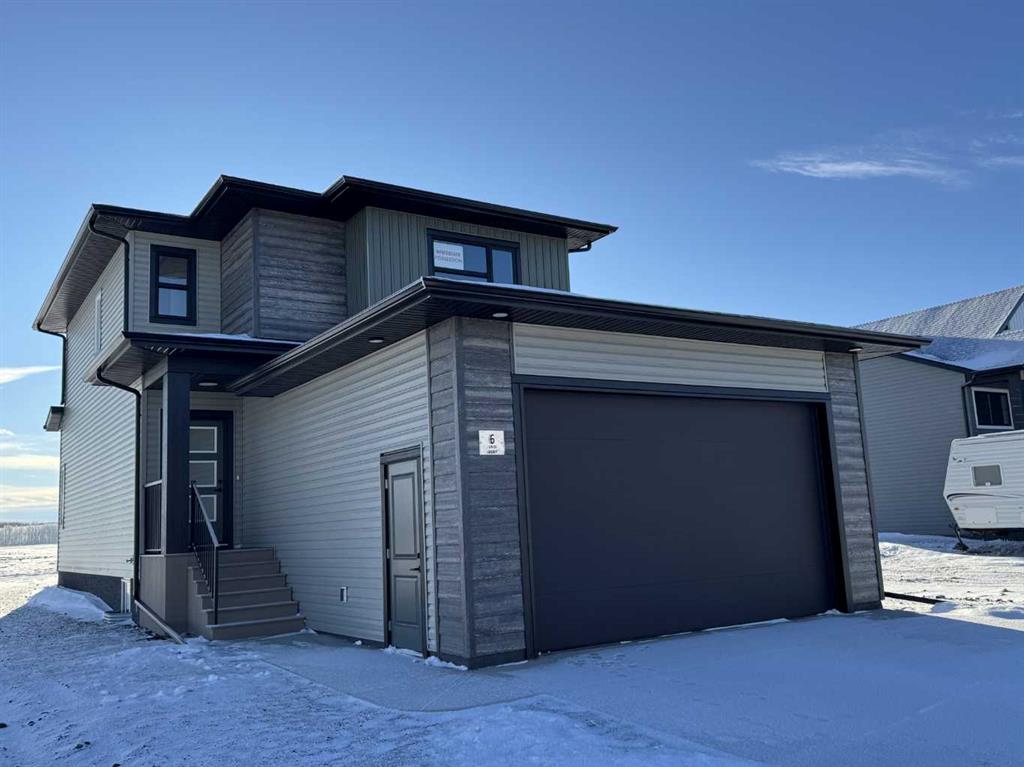388 Grizzly Crescent N, Lethbridge || $614,900
This thoughtfully designed 2,000+ square foot home offers a rare six-bedroom layout that truly works for real life, including a full bedroom on the main level that’s ideal for guests, a home office, or multi-generational living. From the moment you step inside, the home feels intentional and spacious, with a layout that balances everyday comfort with the ability to host and entertain without feeling crowded.
The kitchen is the heart of the home and it absolutely delivers, featuring quartz countertops, an impressive amount of prep space, abundant cabinetry, and a large pantry that actually solves storage instead of just talking about it. It opens seamlessly into the main floor living room, where a gas fireplace anchors the space and creates a warm, inviting place to gather at the end of the day.
Upstairs, the bonus room is generously sized and perfectly set up for movie nights, a kids’ hangout, or a second family room that keeps everyone spread out and happy. The primary bedroom feels like a true retreat, highlighted by tray ceilings with additional lighting, his and hers closets, and a well-appointed ensuite complete with a walk-in shower and a soaker tub. The main bathroom on this level is designed with busy mornings in mind, offering dual vanities so no one has to wait their turn.
The fully developed basement adds even more flexibility, with two additional bedrooms and another spacious living room, again finished with a gas fireplace that makes the space feel cozy rather than secondary. Whether it’s a teen hangout, guest space, or quiet retreat, the lower level holds its own.
Outside the walls, the location quietly elevates the entire package. Situated on one of the area’s most desirable streets, the home is just around the corner from Chinook Lake Park and its scenic pond, while also being within walking distance to Legacy Park, widely regarded as one of the best outdoor parks in Lethbridge. It’s the kind of setting that encourages evening walks, weekend park days, and a lifestyle that feels connected to the community.
This is a home that understands how families actually live, offering space, comfort, and a location that’s hard to beat, all wrapped into a layout that simply makes sense.
Listing Brokerage: REAL BROKER










