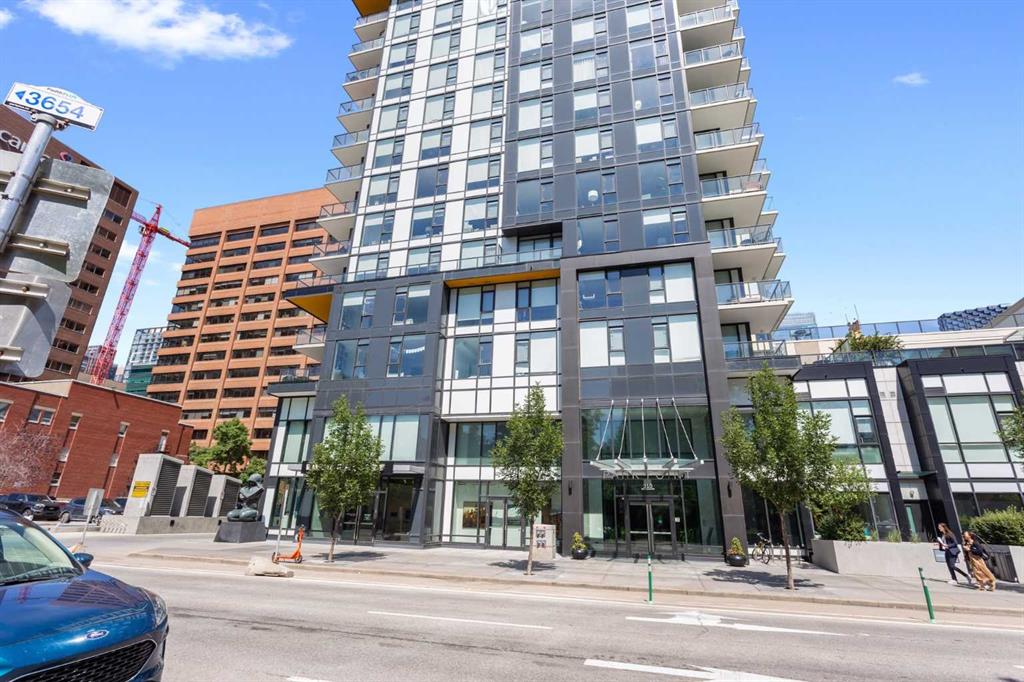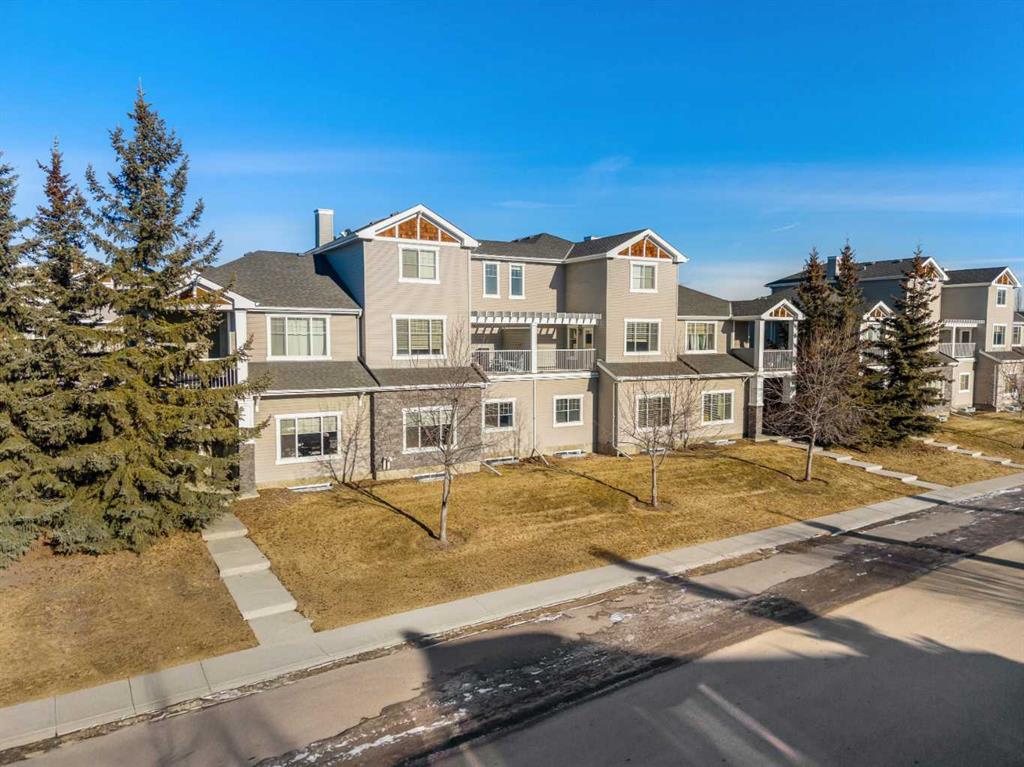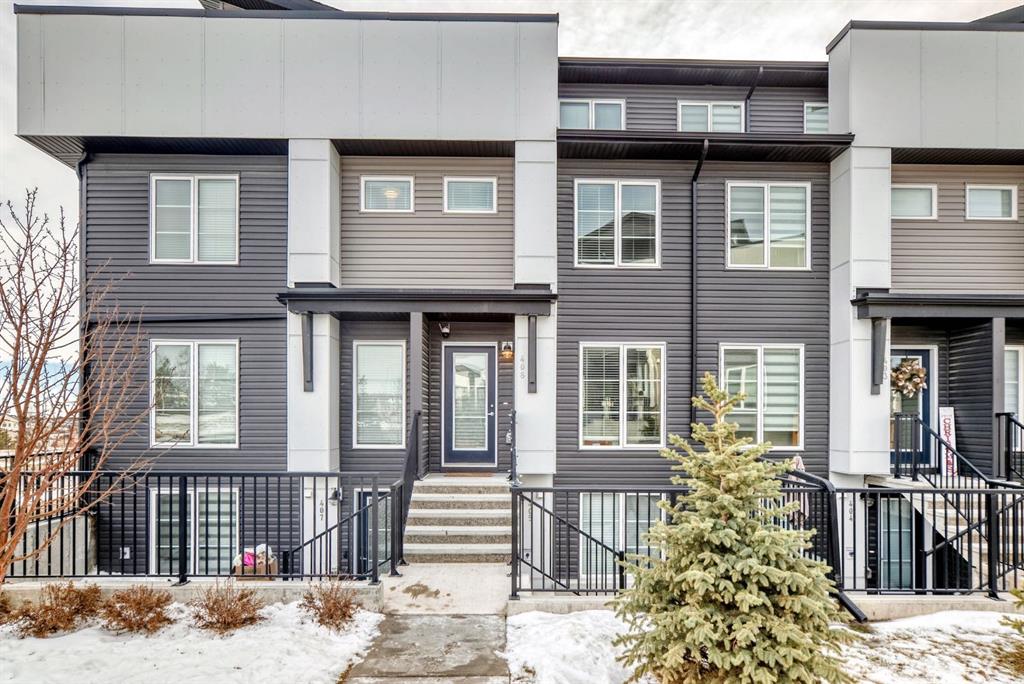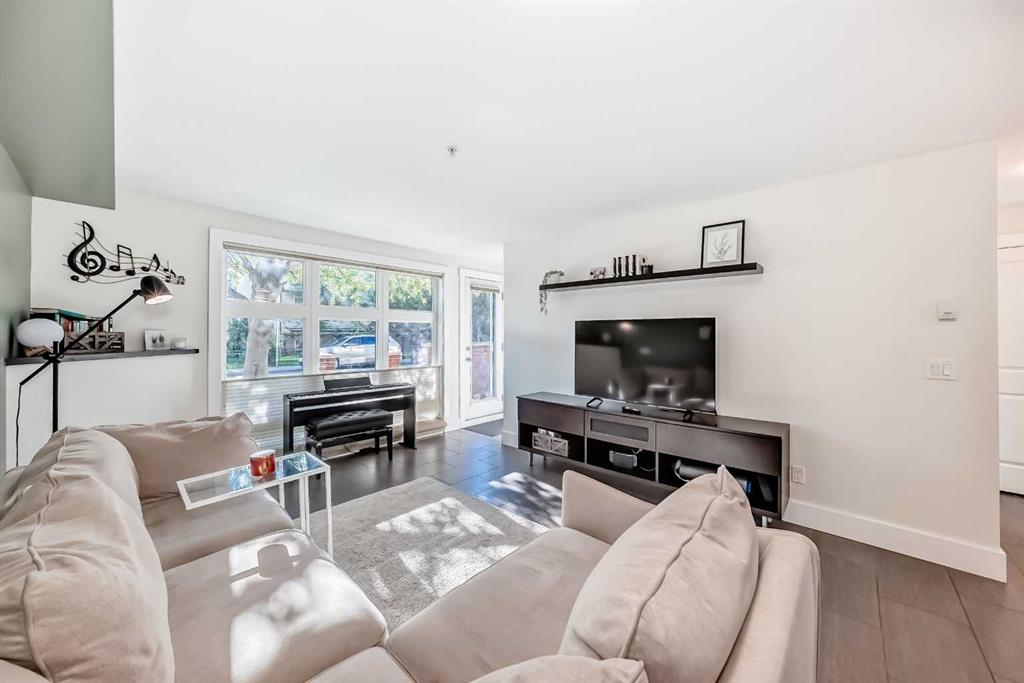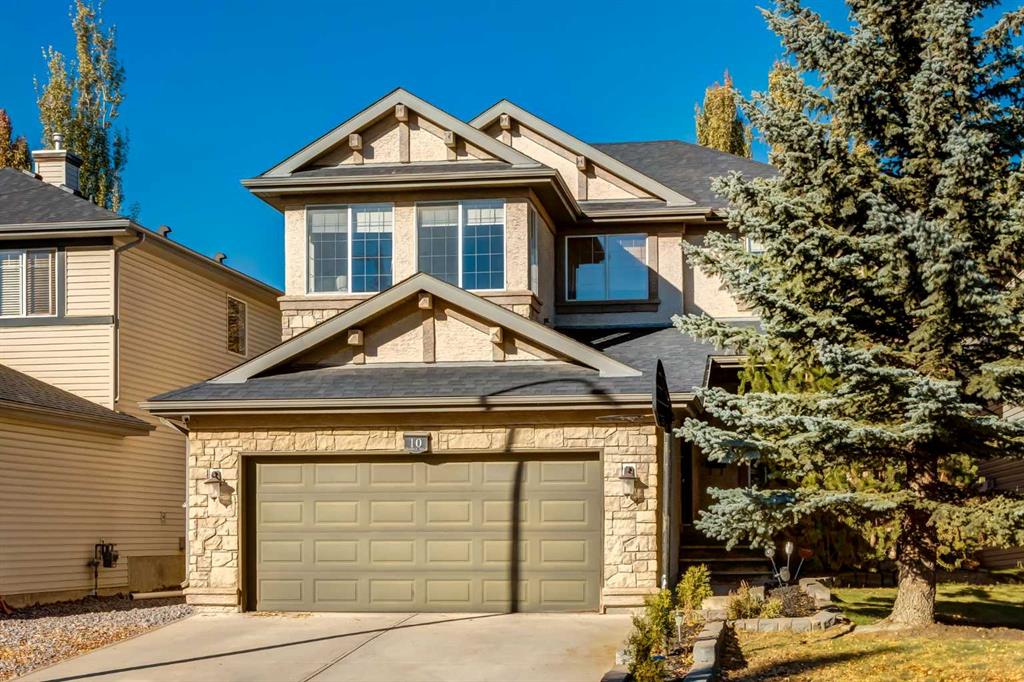1101, 281 Cougar Ridge Drive SW, Calgary || $500,000
Located in the sought-after southwest community of COUGAR RIDGE, this beautifully refreshed BUNGALOW STYLE HOME offers a rare combination of comfort, functionality, and value. With over 1,100 sq. ft. of thoughtfully designed living space, LOW CONDO FEES, and a flexible layout, this home is ideal for professionals, couples, or downsizers seeking low-maintenance living in an established neighbourhood.
The main level welcomes you with a bright, open-concept design that was freshly painted throughout in 2024, complemented by UPDATED LIGHT FIXTURES AND MODERN FAUCETS for a clean, contemporary feel. The functional U-SHAPED KITCHEN is both stylish and practical, featuring STONE COUNTERTOPS and STAINLESS STEEL APPLIANCES INSTALLED IN 2024, including a fridge, dishwasher, and over-the-range microwave. The kitchen flows seamlessly into the dining and living areas, creating an inviting space for everyday living or entertaining. SOUTH-FACING WINDOWS flood the home with warm natural light, especially in the evenings, enhancing the cozy yet open atmosphere.
This well-appointed home includes TWO GENEROUSLY SIZED BEDROOMS and TWO FULL BATHROOMS, offering privacy and convenience for homeowners and guests alike. NEW HOT WATER TANK (2024) adds peace of mind and contributes to the home’s move-in-ready appeal. Downstairs, the UNFINISHED BASEMENT provides excellent future potential—perfect for a home office, fitness space, media room, or additional living area tailored to your lifestyle.
The layout offers flexibility rarely found in bungalow living, making it easy to host guests, work from home, or simply enjoy a quieter pace without sacrificing space. The property is well maintained, allowing new owners to move in with confidence while still offering opportunities to personalize.
Ideally situated near Bow Trail, 85th Street, and with quick access to Stoney Trail, this location offers excellent connectivity to downtown Calgary, major commuter routes, shopping, dining, and everyday amenities. Surrounded by parks, pathways, and the natural beauty Cougar Ridge is known for, residents enjoy a balanced lifestyle that blends convenience with community charm.
Move-in ready and full of potential, 1101, 281 Cougar Ridge Drive SW is an exceptional opportunity to enjoy comfortable, low-maintenance living in one of Calgary’s most desirable southwest neighbourhoods.
Listing Brokerage: eXp Realty










