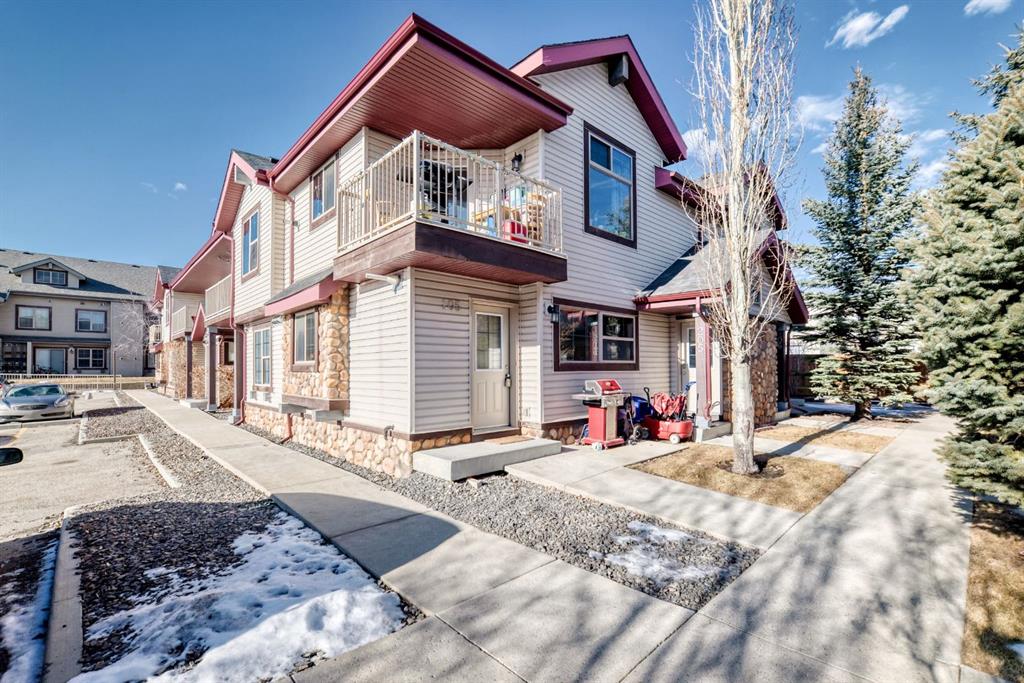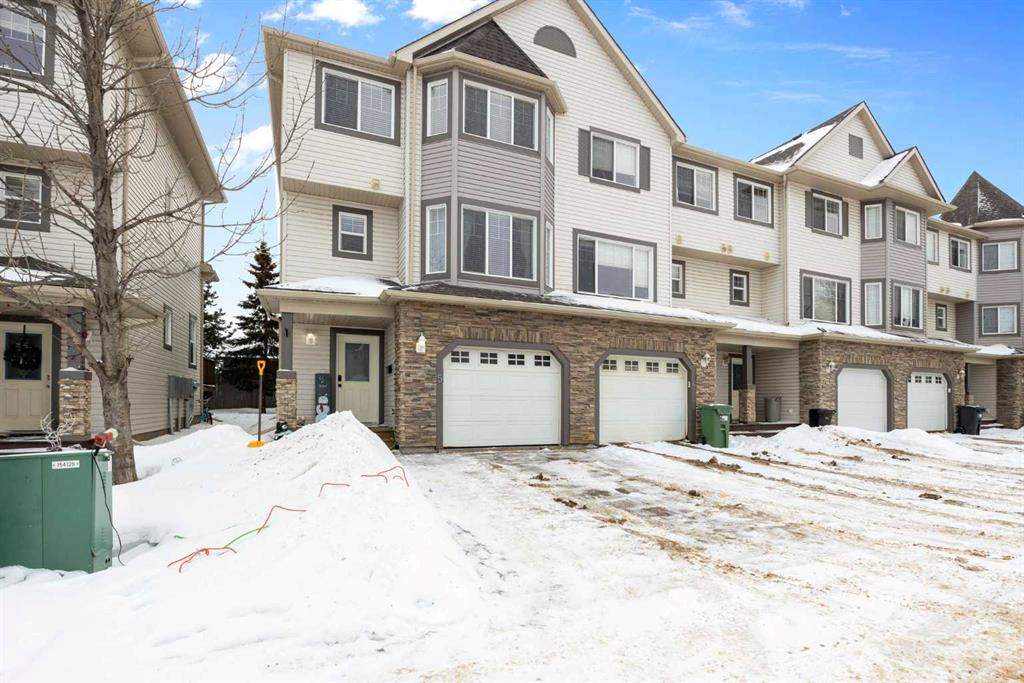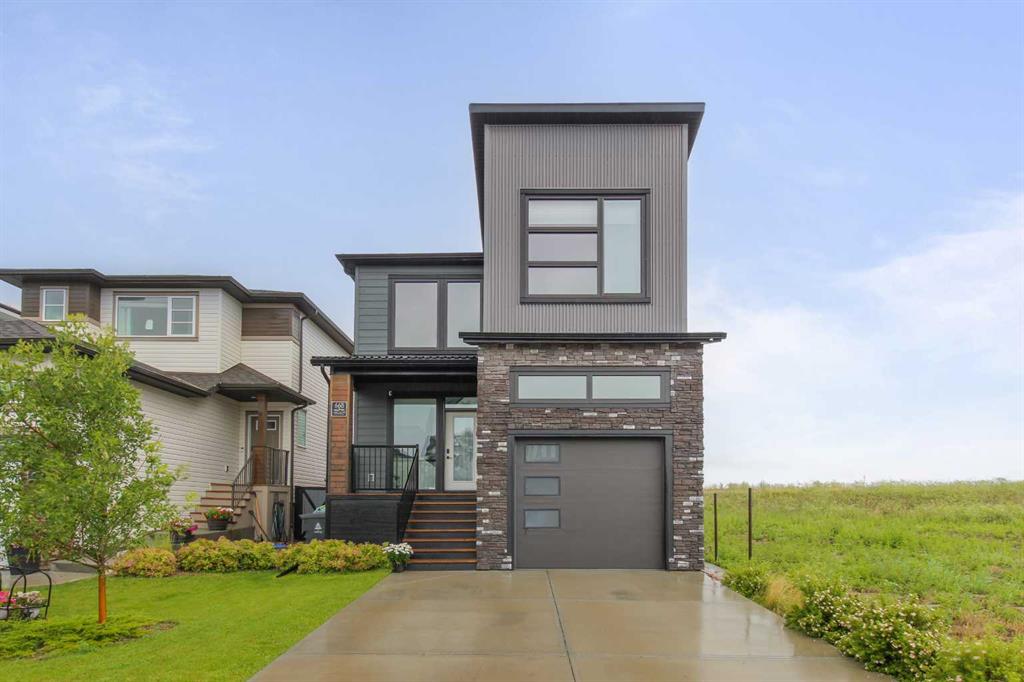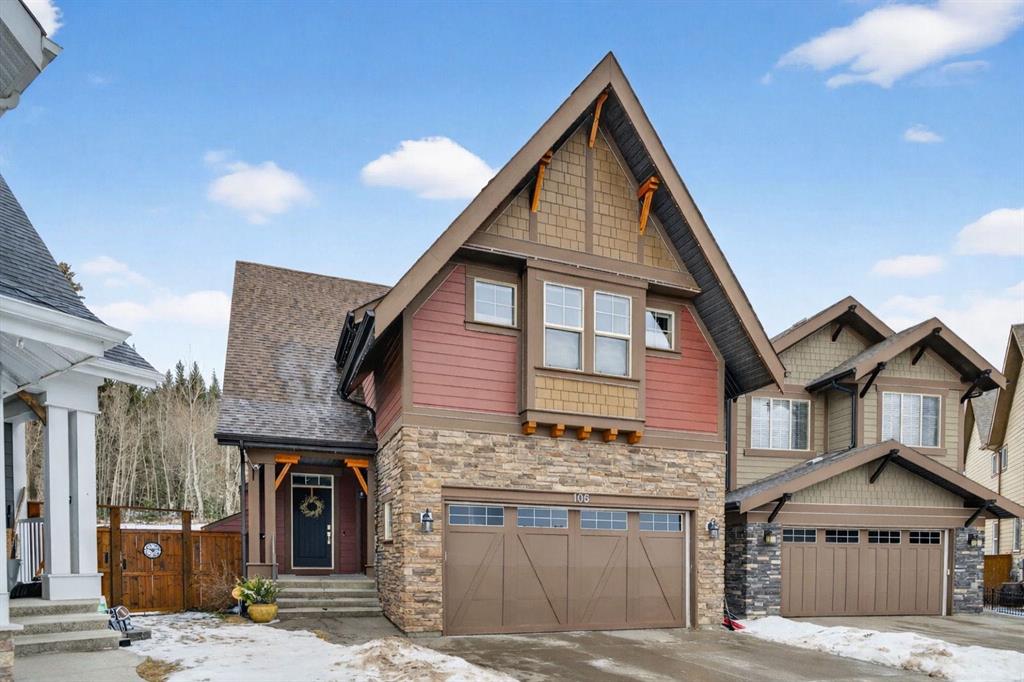105 Riviera Crescent , Cochrane || $999,000
AMAZING OPPORTUNITY to own one of the larger floor plans in Riviera and one of the few homes backing directly onto a natural environmental reserve with a sunny south-facing backyard, located on one of the community’s premier streets. This upgraded home offers exceptional privacy, natural views, and everyday convenience.
The open-concept main floor features a gourmet kitchen with granite countertops, gas stove, stainless steel appliances, large corner pantry, and generous cabinetry, flowing into a spacious dining area and bright living room with gas fireplace and ash hardwood flooring. Large windows overlook the treed reserve, pathways, and wildlife beyond.
Upstairs offers a central bonus room, three spacious bedrooms, a five-piece main bath, oversized laundry room, and a primary retreat with forest views, five-piece ensuite, and walk-in closet.
The partially finished basement includes a gym area, recreation space, finished stairs, pot lighting, and a bathroom rough-in. Additional highlights include an epoxy-coated garage floor, updated lighting, two backyard storage sheds, Custom concrete curbing accenting flower beds, Air Conditioning to keep you cool in the Summer months, walnut-stained deck with gas BBQ hookup, and permanent Lumenox exterior lighting.
Riviera is a sought-after river community surrounded by acres of natural reserve, extensive pathway systems, walking bridges, and quick access to the Spray Lakes Sawmills Family Sports Centre, Calgary, and the mountains. A rare setting in an exceptional location—book your showing today.
Listing Brokerage: Real Broker




















