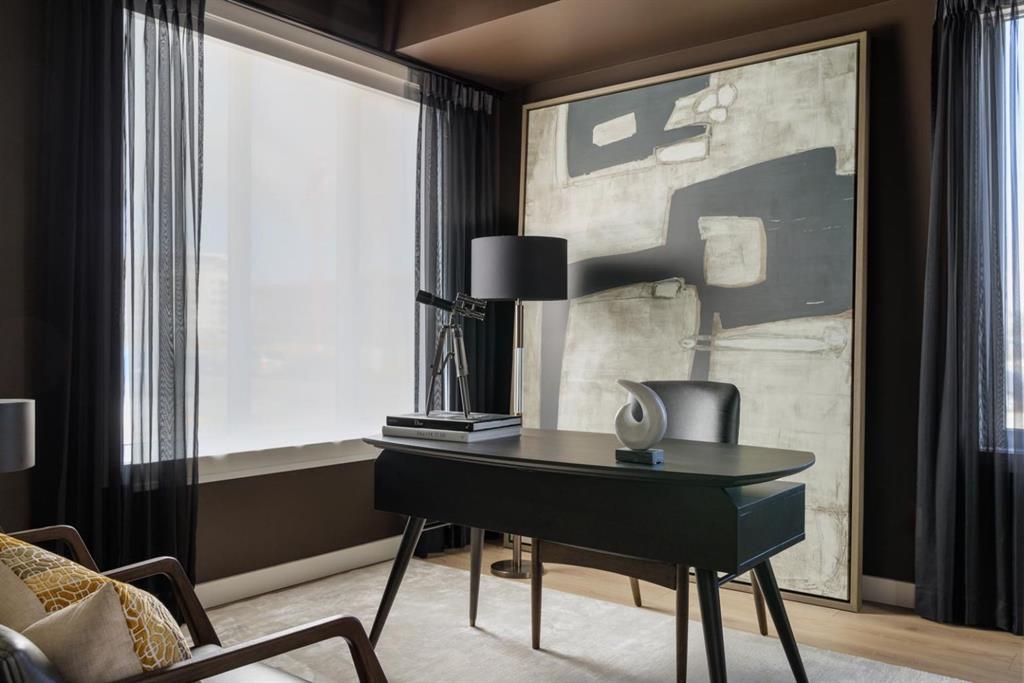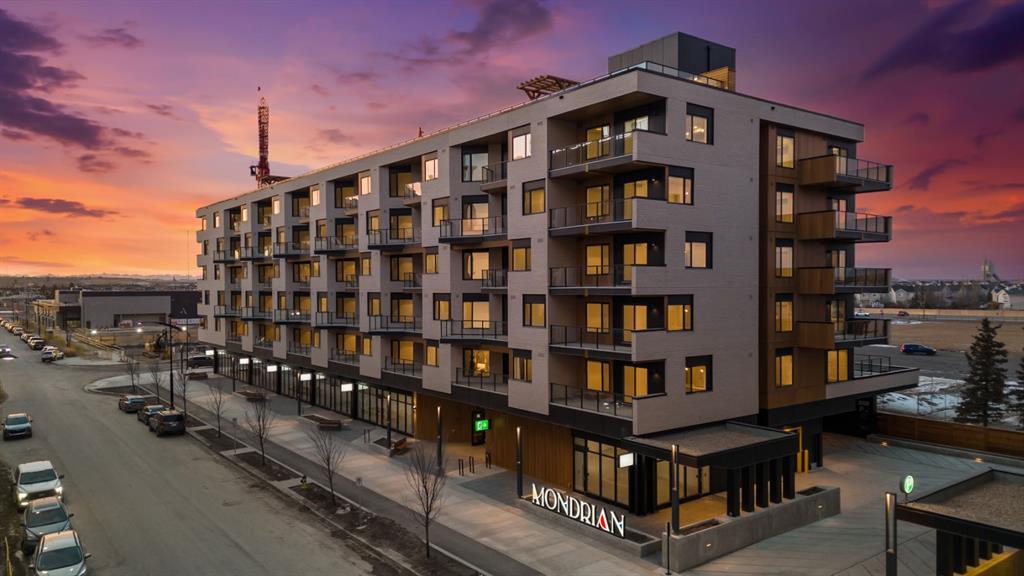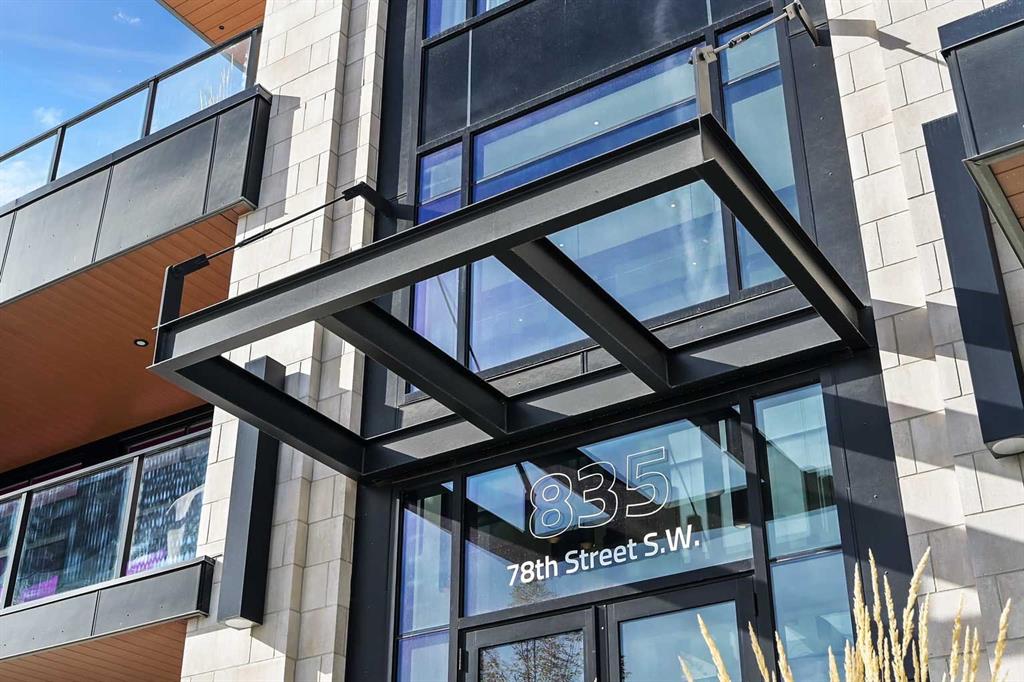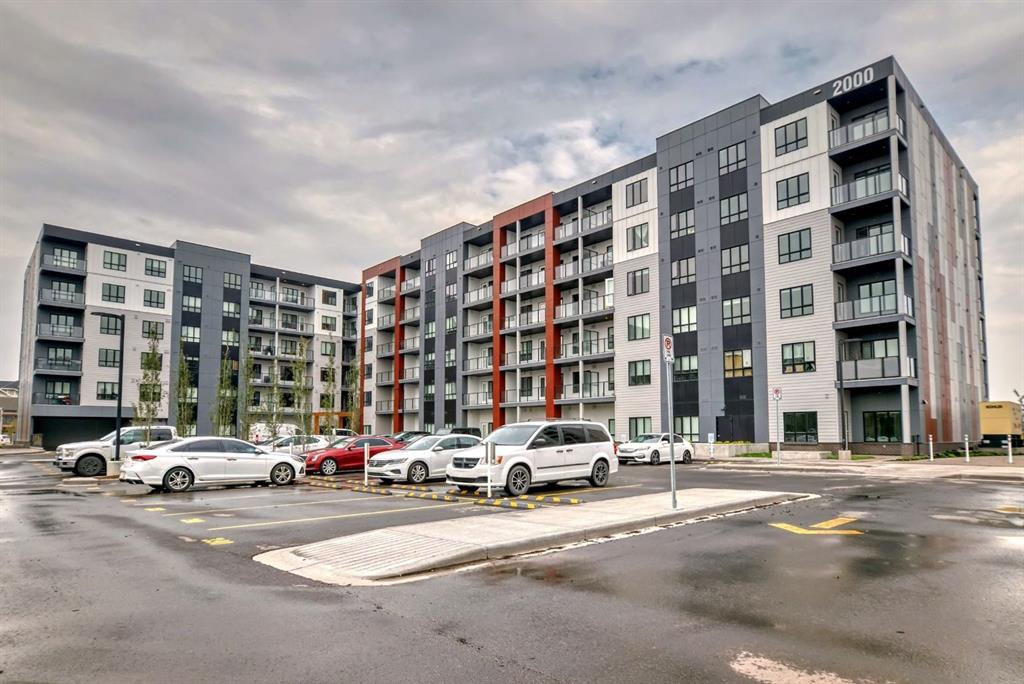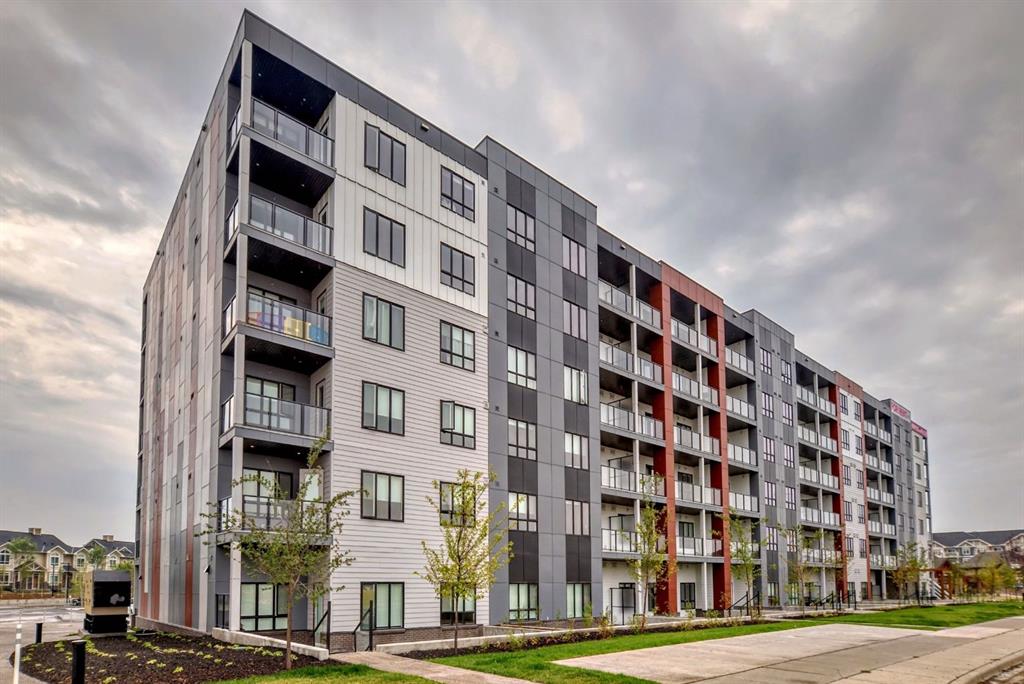112, 835 78 Street SW, Calgary || $1,264,900
Welcome to a refined living experience at Parkside, a premium concrete-built residence by TRUMAN located in Calgary’s thriving West District. This stunning 1 Bedroom + Den, 2-Bathroom luxury condo is designed for those who appreciate timeless elegance, exceptional craftsmanship, and modern functionality. From the moment you step inside, you’ll notice the attention to detail—custom millwork, Chevron-pattern hardwood flooring, and a designer lighting package create an atmosphere of sophisticated comfort. Expansive floor-to-ceiling windows fill the living space with natural light and offer peaceful views of the surrounding community. The open-concept living room features a fireplace that adds both warmth and style—perfect for entertaining or relaxing evenings at home. The adjacent den provides a versatile space ideal for a home office, guest room, or creative retreat. At the heart of the home lies the chef-inspired kitchen, where design meets performance. Full-height custom cabinetry, a gas cooktop, and a panelled fridge create a seamless and functional workspace. A striking double waterfall quartz island with an integrated range hood anchors the space, while under-cabinet lighting and premium finishes add to the elevated aesthetic. The spacious primary suite serves as a serene escape, complete with a spa-like 5-piece ensuite featuring a freestanding soaker tub, dual vanities, a tiled shower, and upscale fixtures. The main 4-piece bathroom is equally well-appointed, offering comfort and convenience for guests or day-to-day use. Residents at Parkside enjoy access to a collection of exclusive amenities that foster both community and privacy. Unwind or host on the rooftop event patio, gather in the owner’s lounge with entertainment kitchen, or stay active in the fully equipped on-site fitness centre—all with sweeping views of West District’s Central Park. Set in one of Calgary’s most vibrant new communities, this boutique-style condo offers the perfect blend of luxury, lifestyle, and location. Whether you\'re downsizing or seeking a sophisticated home base, this residence is more than just a place to live—it’s a reflection of your lifestyle.
Listing Brokerage: RE/MAX First










