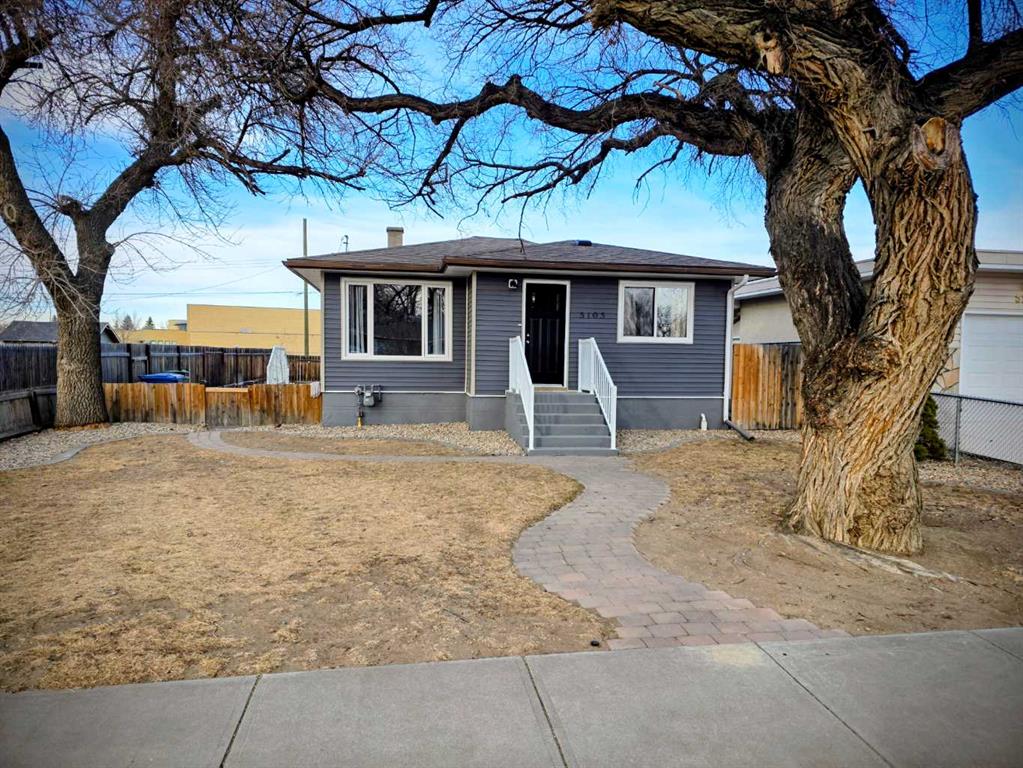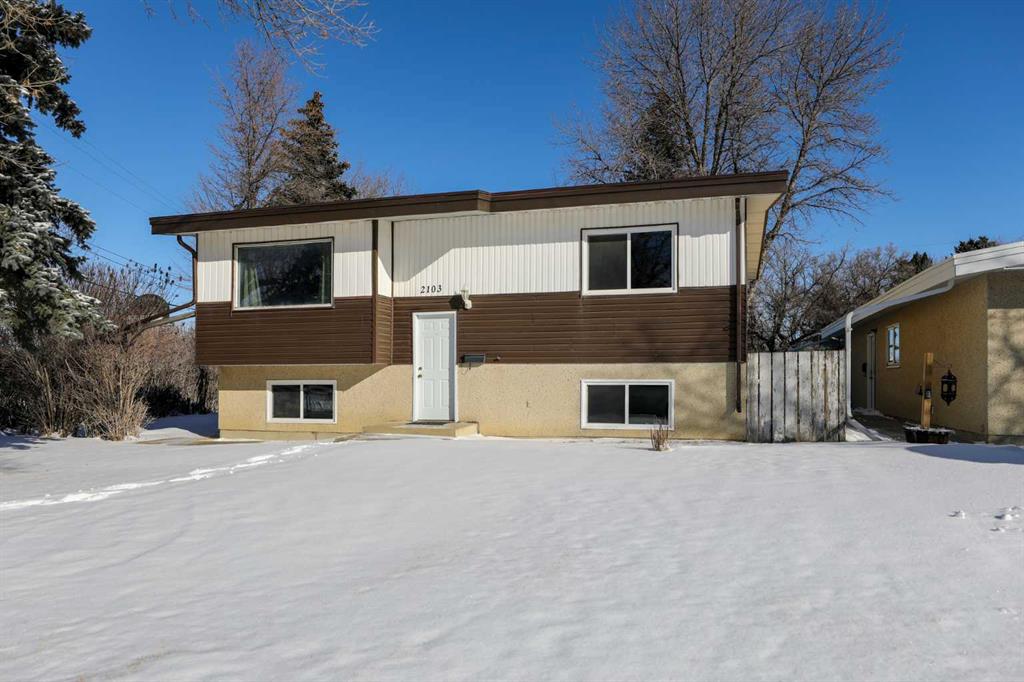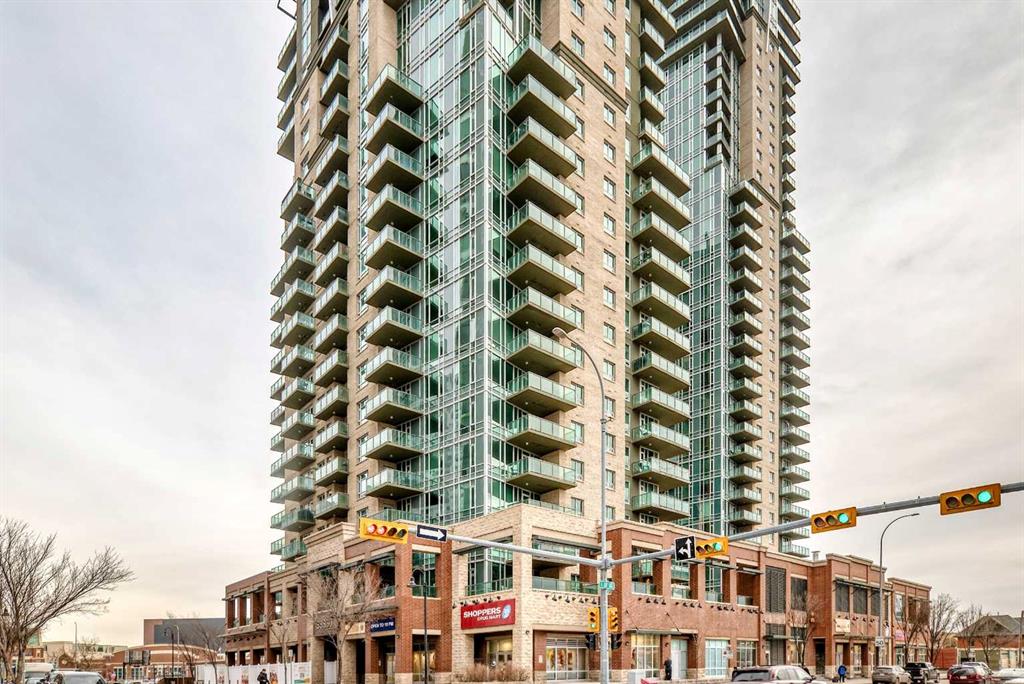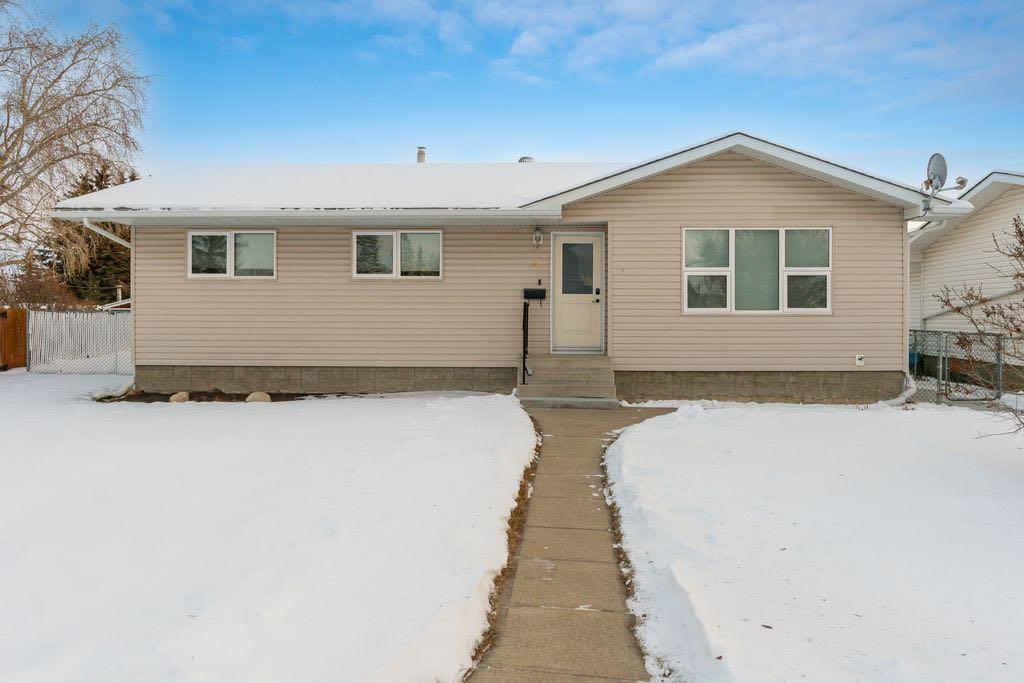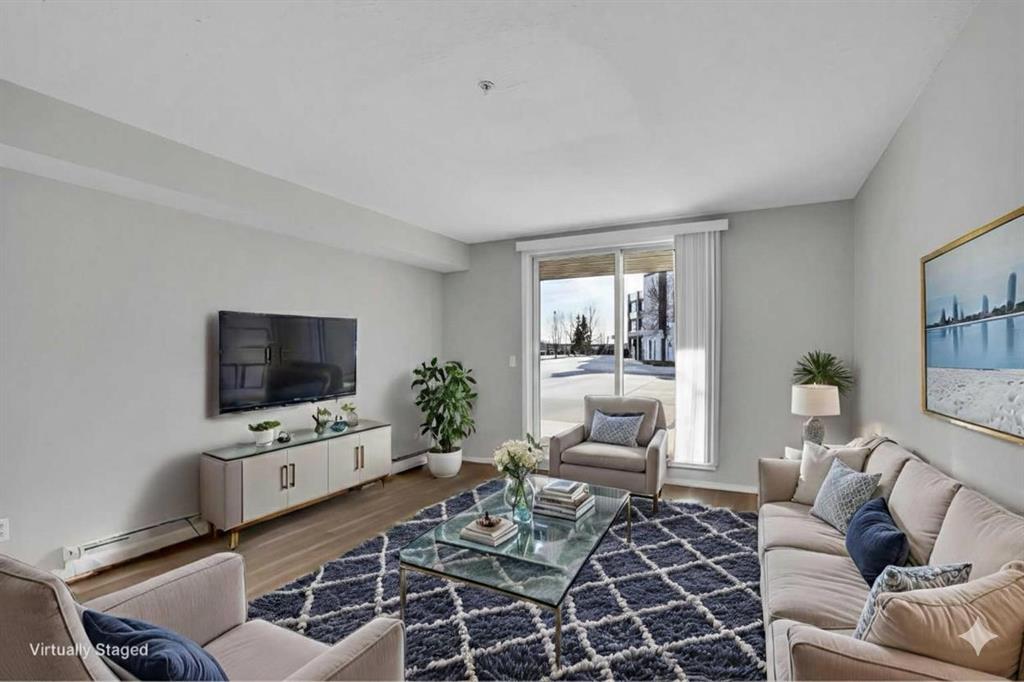310, 1410 1 Street SE, Calgary || $359,900
Welcome to SASSO, a sleek addition to Calgary’s vibrant Beltline. Surrounded by some of the city’s best dining, shopping, and entertainment, this unbeatable location is just steps from 17th Avenue, Stampede Park, the BMO Centre, and the downtown core. With the Victoria Park LRT Station right across the street, getting anywhere in the city is effortless, making both work and play completely within reach. This bright two bedroom, two bathroom condo features a thoughtfully designed single level layout with a modern, neutral palette, ideal for first time buyers, young professionals, or investors. The contemporary kitchen is equipped with granite countertops, stainless steel appliances, and a generous sized eating bar, perfect for both everyday living and entertaining. oversized windows flood the open concept living and dining area with natural light, opening onto a spacious wraparound terrace, offering stunning views of the downtown cityscape. The primary bedroom is complete with a walk-in closet and four-piece ensuite, while the second bedroom provides flexible space for guests or a home office. Residents of this 18+ building enjoy an exceptional collection of premium amenities, including full concierge service, a fully equipped fitness centre, sauna, steam room, hot tub, private movie theatre, games and recreation room, as well as secure underground parking. This unit also includes a heated underground parking stall and a dedicated storage locker. This is an outstanding opportunity to experience urban living at its finest, where location, lifestyle, and value come together in a truly remarkable residence. Schedule your private showing today and experience everything SASSO has to offer.
Listing Brokerage: CIR Realty










