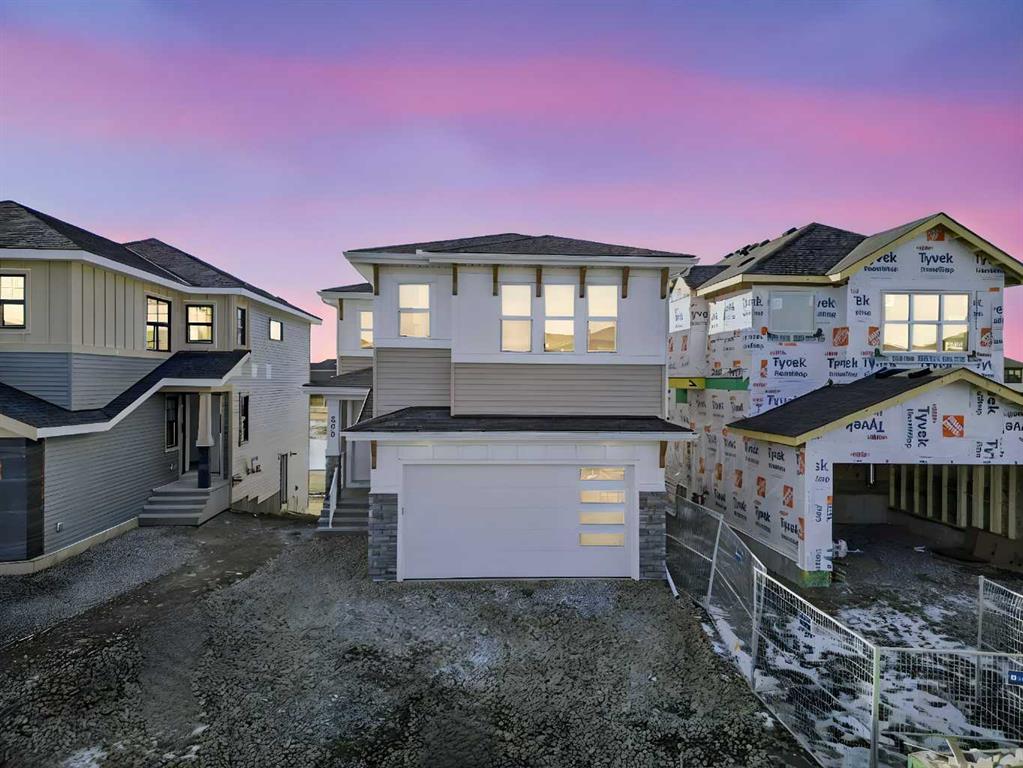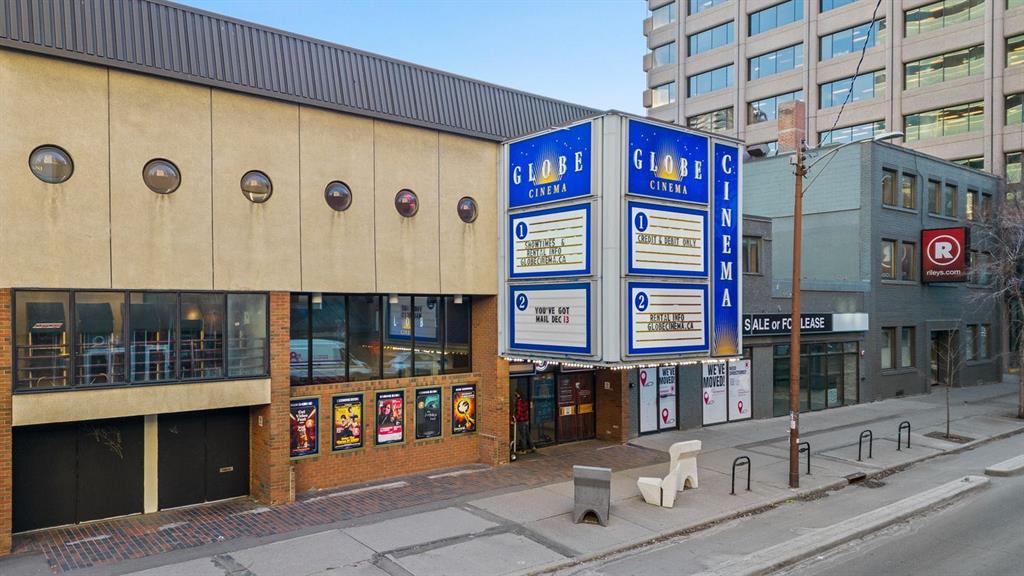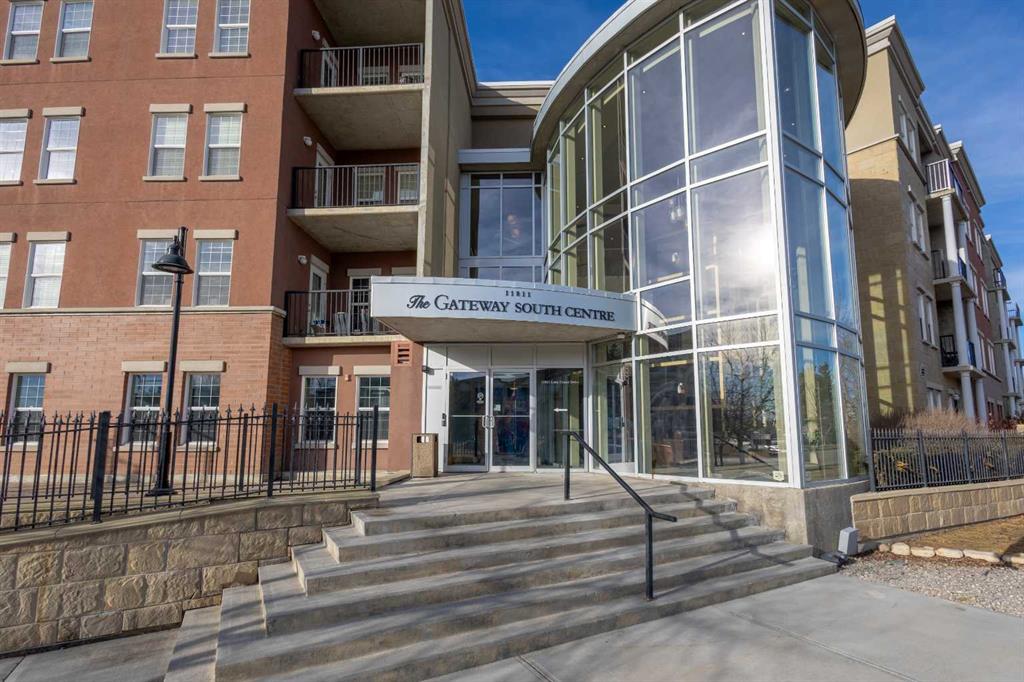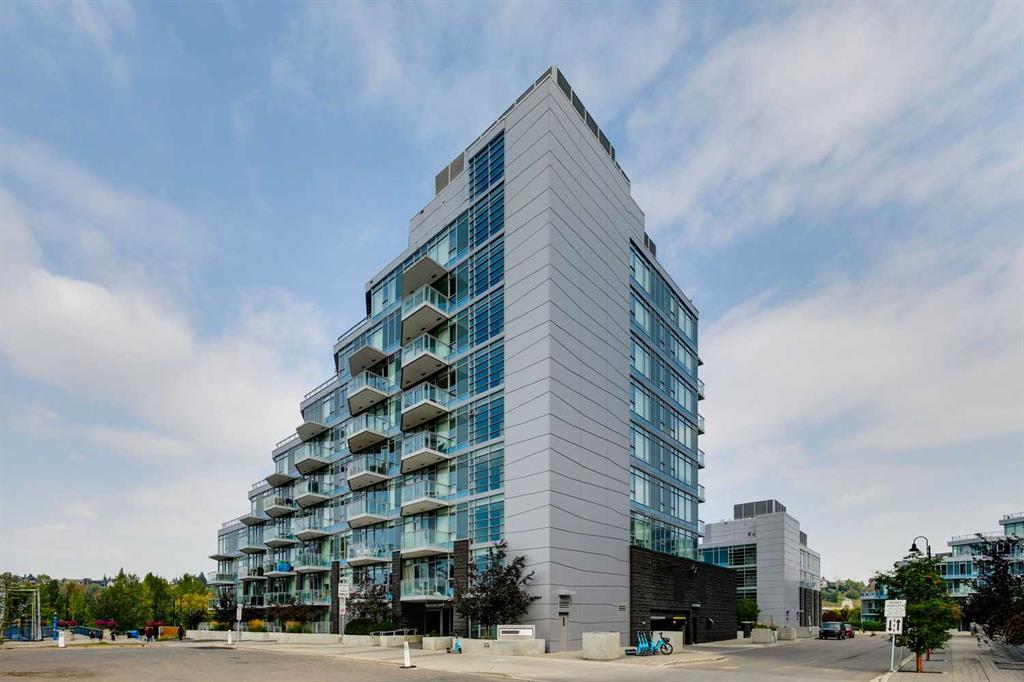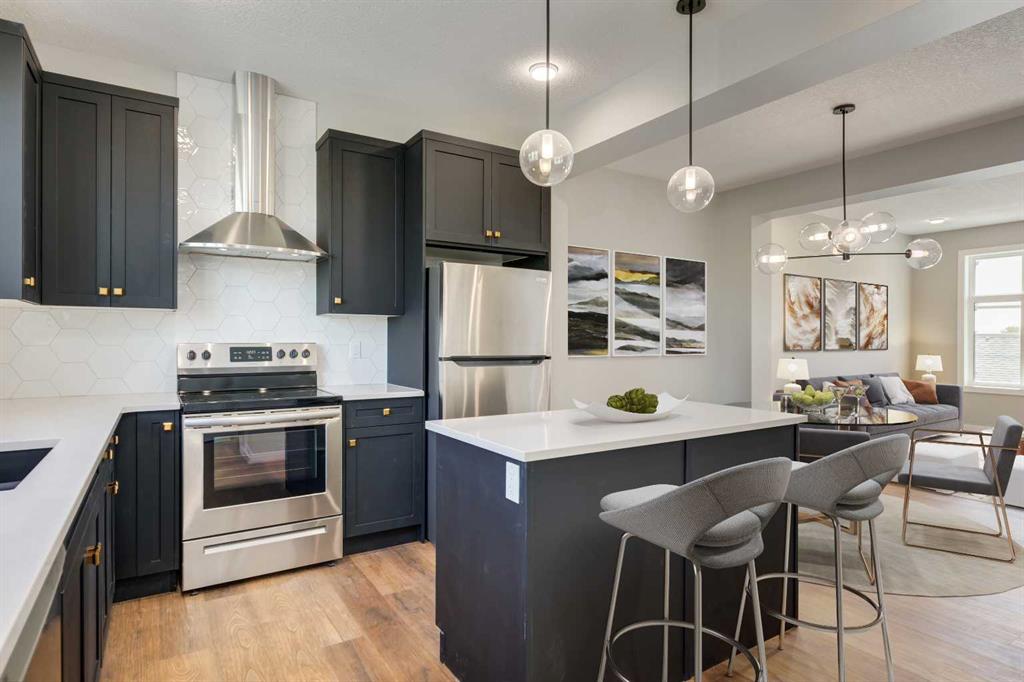298 Kinniburgh Loop , Chestermere || $949,000
Welcome to 298 Kinniburgh Loop – 3,807 SQFT of living space on a beautiful walkout lot with incredible mountain views. This Golden Homes masterpiece offers 6–7 bedrooms, 5 full bathrooms, double primary, finished basement, wet bar, side entrance, spice kitchen, and exceptional craftsmanship throughout.
As you enter, you’re greeted by a grand open-to-below foyer, setting the tone for the luxury and spaciousness found in every corner of this home. The main floor features a full bedroom with direct access to a 3-piece bathroom with a standing shower — perfect for guests or multigenerational living. You’ll also find a office, which can easily serve as another bedroom if needed.
At the rear of the home, the layout opens into a bright and inviting living space, featuring a large living room with an electric fireplace and oversized triple-pane windows that flood the space with natural light. The gourmet kitchen is a showstopper, equipped with high-end Samsung stainless steel appliances, quartz countertops, full-height custom cabinets, black hardware, an oversized island, and premium finishes throughout. For everyday convenience, the home also includes a fully equipped spice kitchen.
Upstairs, you’ll find two primary bedrooms, each with its own ensuite and walk-in closet. The main primary suite offers a large 5-piece ensuite with an enclosed toilet, full wall tile, and a spacious walk-in closet with upgraded MDF shelving. The second primary bedroom includes a 3-piece ensuite with a standing shower and its own walk-in closet. A third generously sized bedroom also features a walk-in closet and easy access to a nearby 4-piece bathroom. The upper floor is completed with a large bonus room and a full laundry room, finished with quartz countertops, a sink, and tiled flooring.
In the fully finished basement, you will find two additional bedrooms, a 3-piece bathroom with a standing shower, a large rec room, and a wet bar with plenty of cabinets, a sink, and a fridge. Walk out of your basement to a concrete patio, with an already built deck above, to enjoy the yard and mountain views. This home backs onto a pond with lots of green space and a wide range of walking and bike paths.
As with all Golden Homes builds, this home comes fully loaded with premium standards, including landscaping with full lot grading and loaming, sod to the side entry, and a front-yard tree; true 9\' ceilings on both the main floor and basement; tall 8\' doors on the main floor; a side entrance; a mosaic tile shower base; oversized triple-pane windows; matte black iron spindle railings and hardware; upgraded MDF shelving; upgraded carpet underlay; tankless hot water heater; smart home features and appliances; oversized quartz kitchen island; gas line to the deck; full-height painted kitchen cabinets; a complete HRV system; an electric fireplace; full-height wall tile in the ensuite shower; metal soft-close drawers; solar panel rough-in; tile flooring in all full bathrooms and laundry room; and gas line to deck.
Listing Brokerage: Real Estate Professionals Inc.










