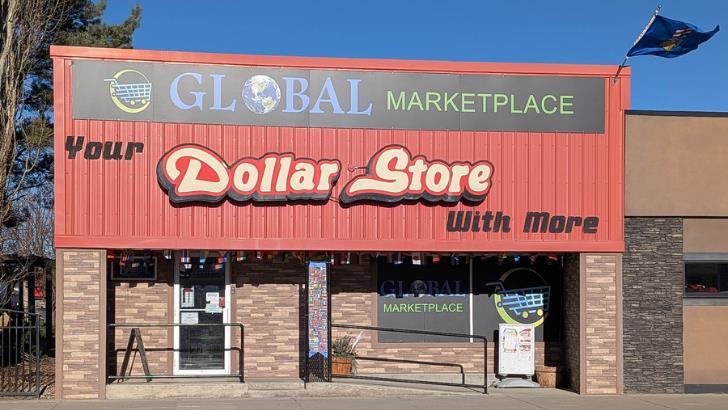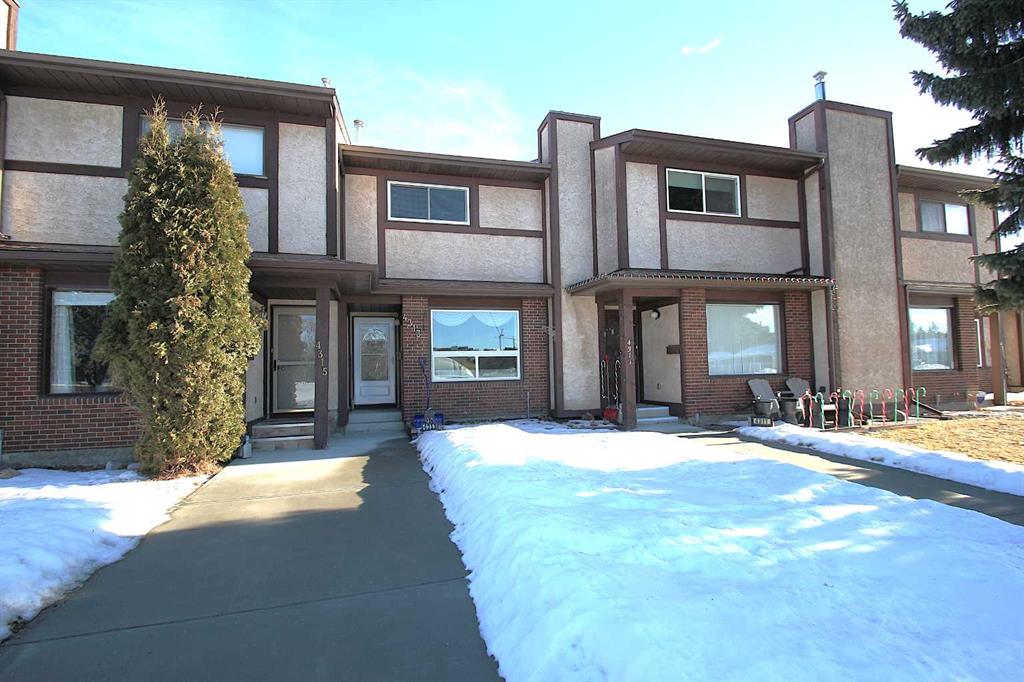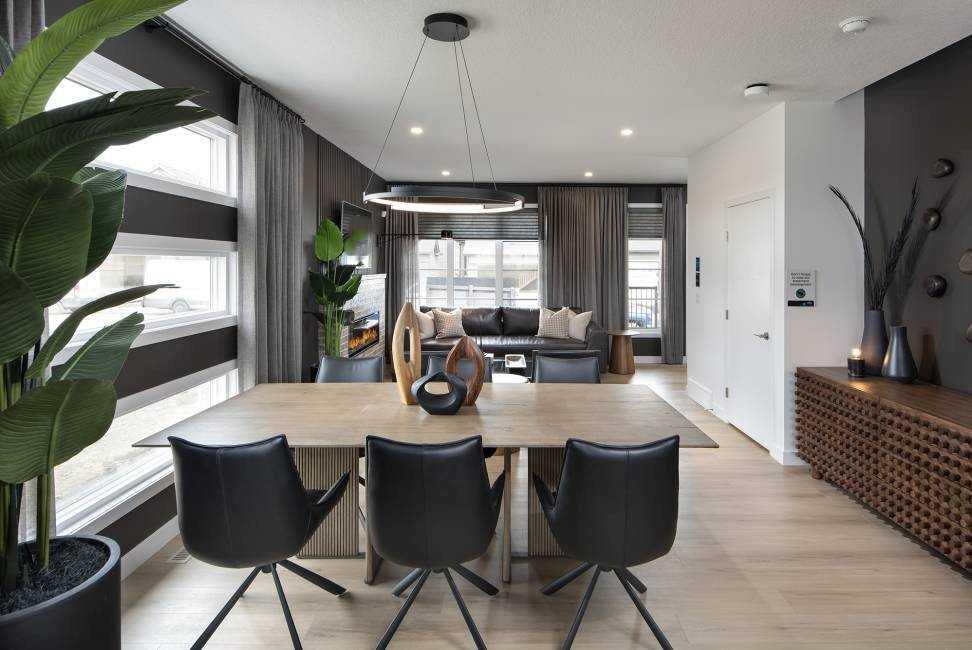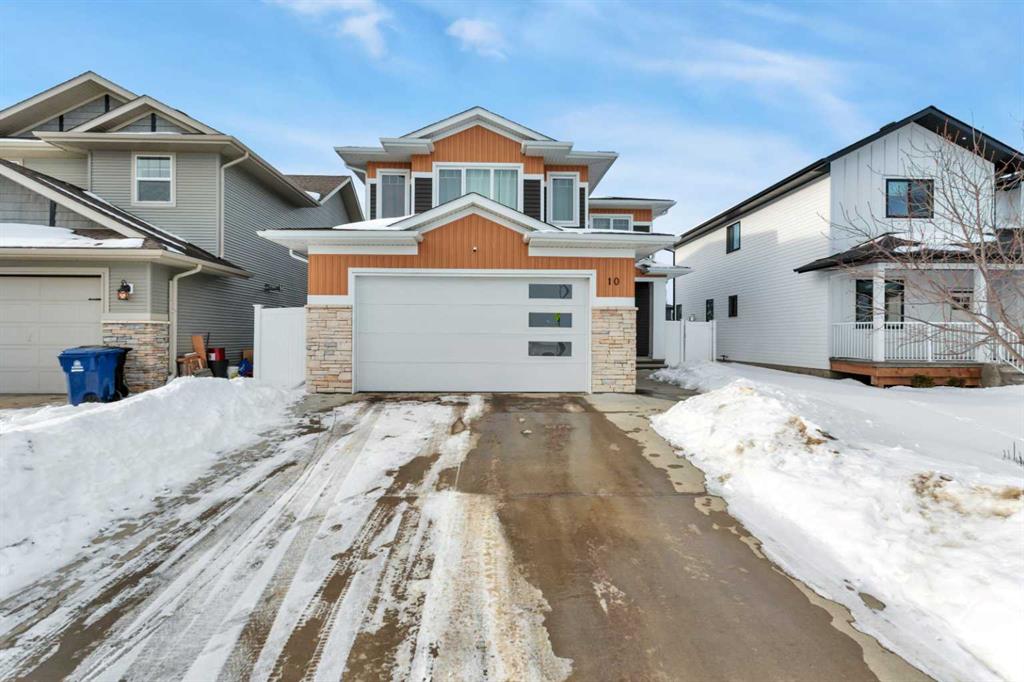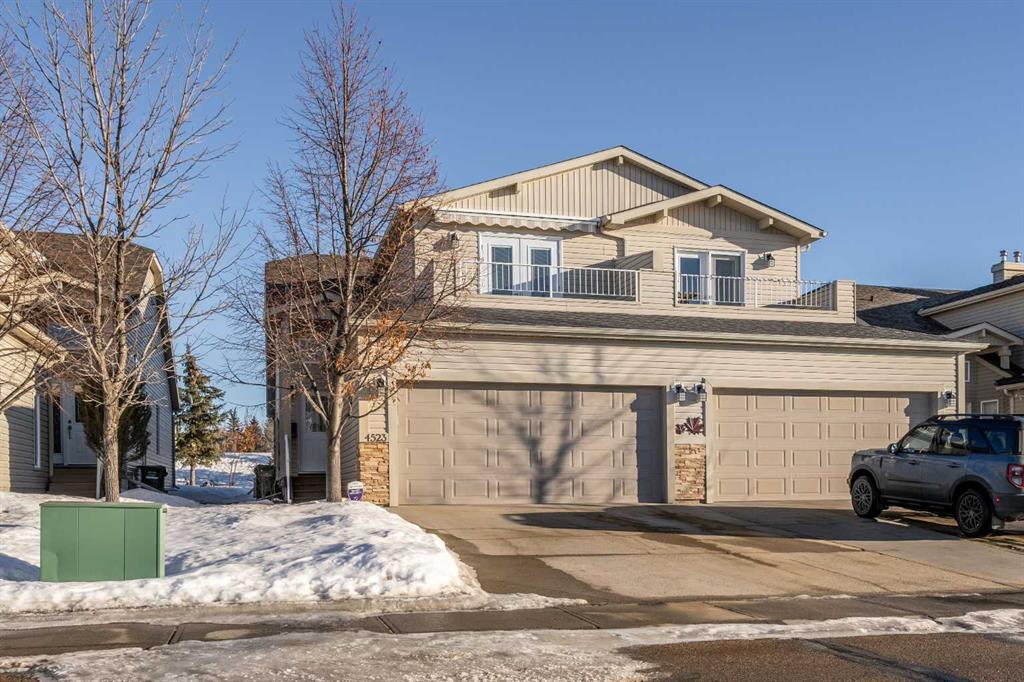4523 69 Street , Camrose || $499,000
Welcome to this beautifully updated adult half duplex, offering refined, maintenance-free living in the Village at West Park. Freshly painted throughout and enhanced with new light fixtures, this home shines with a modern, move-in-ready feel. Brand new appliances, window coverings, and granite countertops elevate the open-concept kitchen, while vaulted ceilings, solar tube lighting, cozy gas fireplace, and central air conditioning create a bright and welcoming living space.
The main level is thoughtfully designed for everyday comfort, featuring convenient laundry, a stylish 3-piece bath, and a spacious bedroom. A versatile office or den offers the flexibility of a guest bedroom if desired. Patio doors provide direct access to your private rear deck that is perfect for relaxing or entertaining.
Upstairs, you’ll find a cozy flex area ideal for reading or unwinding, along with the primary retreat. This serene space includes a walk-in closet, a 4-piece en-suite, and access to a private balcony complete with an automated awning overlooking the pond. An elegant touch that truly sets this home apart.
The fully developed basement adds even more living space with a large family room, an additional bedroom, a 3-piece bathroom, and ample storage. Completing the package is a conveniently attached, heated double garage.
Located in a welcoming adult community with a clubhouse and maintenance-free lifestyle, this home is ideally situated near west end shopping , medical clinics and walking trails.
-shingles (2023), hot water tank (2025), and freshly cleaned furnace and ductwork (2025).
A perfect blend of comfort, style, and carefree living.This is one you won’t want to miss.
Listing Brokerage: RE/MAX Real Estate (Edmonton) Ltd.










