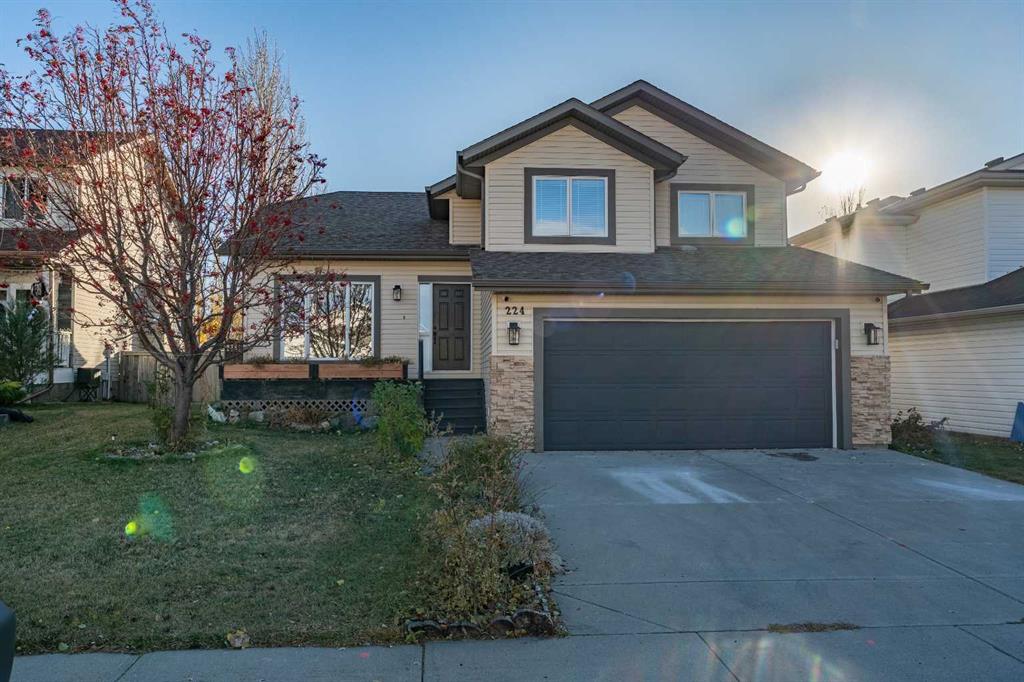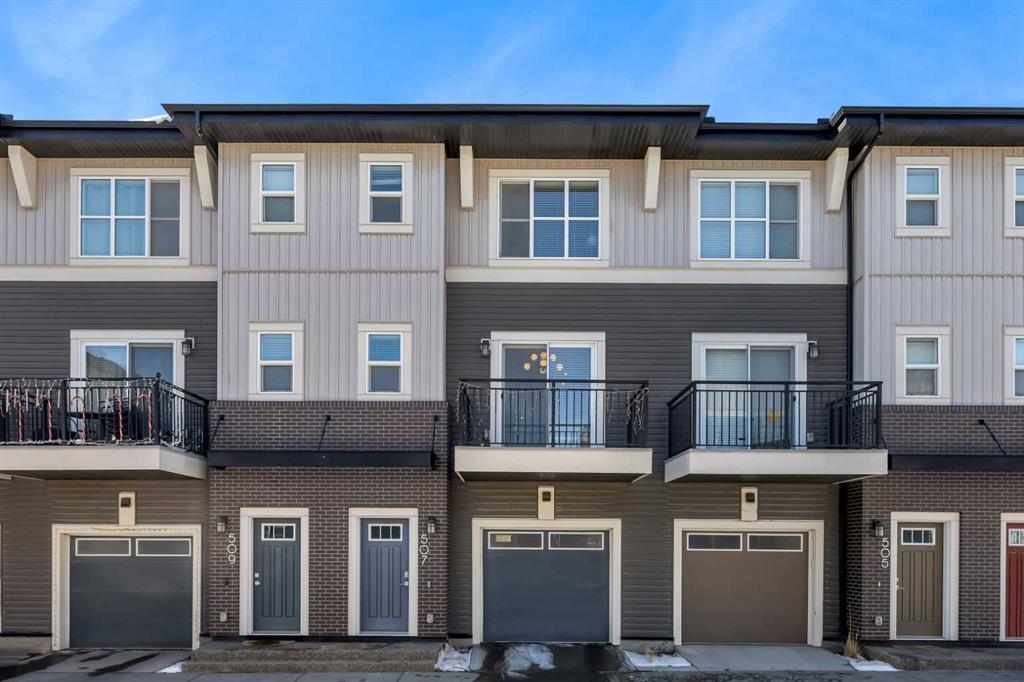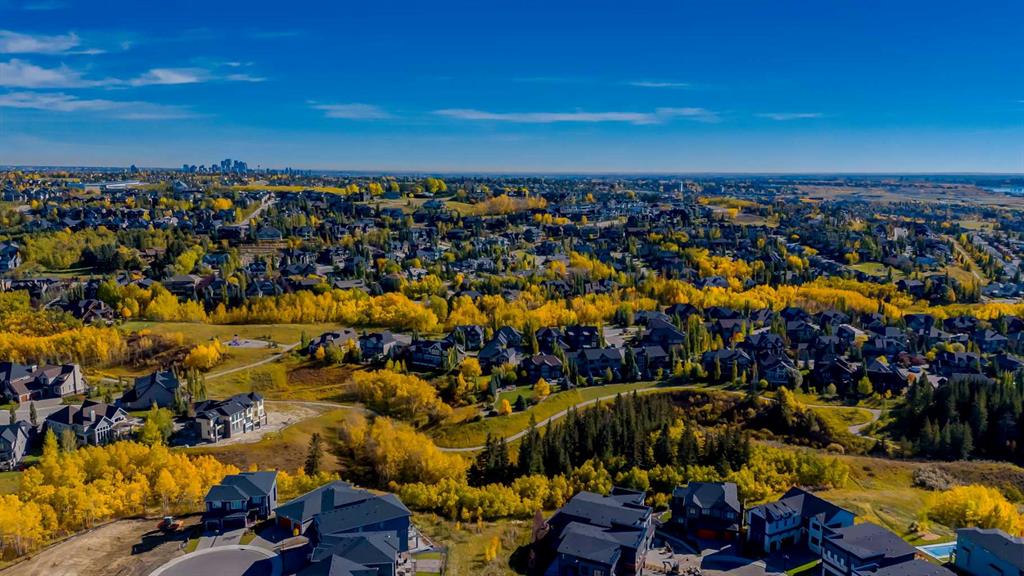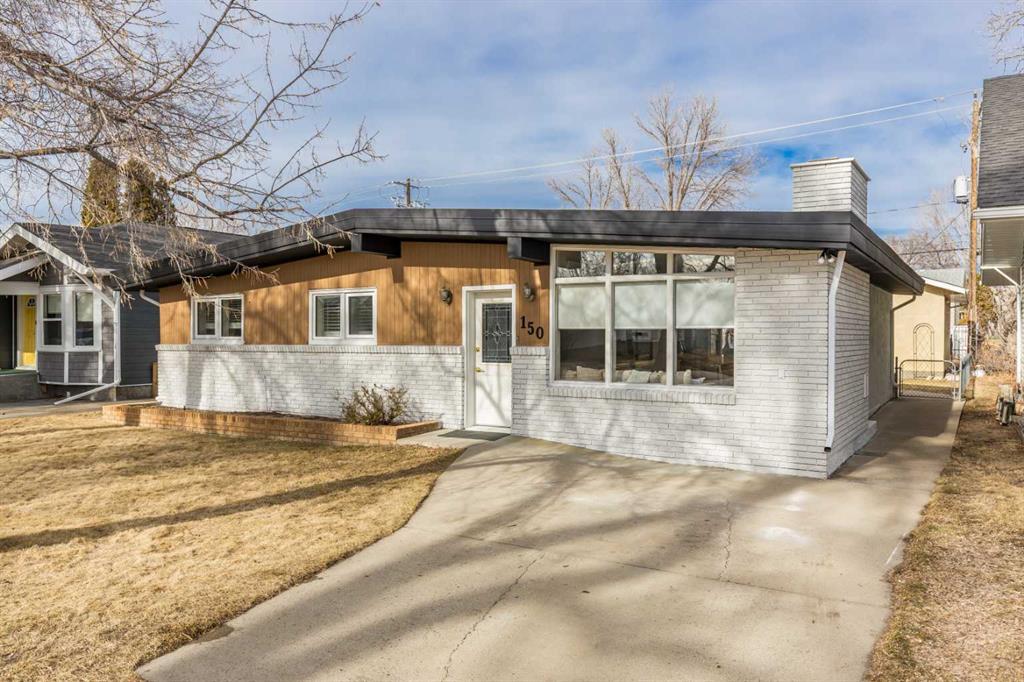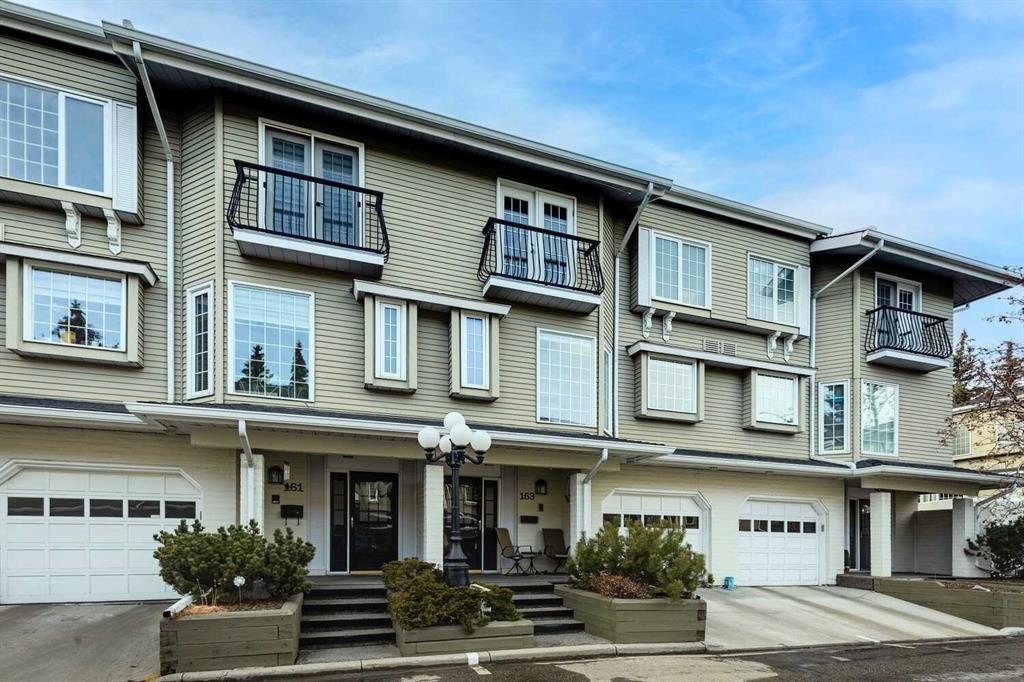163, 3437 42 Street NW, Calgary || $619,900
* SEE VIDEO * This stylish 2 bedroom, 2.5 bath plus bonus room townhome is perfectly suited for the urban buyer seeking comfort, design, and convenience. Tastefully updated throughout, the main floor features rich hardwood floors, a raised dining area, and a spacious living room centered around an elegant wood-burning fireplace with gas assist. Natural light pours in through French doors that open to a private, west-facing deck equipped with a BBQ gas line — ideal for relaxing and entertaining.
The European-inspired kitchen showcases granite countertops, stainless steel appliances w/ gas stove, and a bright eating nook. Upstairs, you’ll find a cozy bonus room/den, a generous primary suite with a stunning ensuite complete with glass shower, soaker tub, heated floors, and a walk-in closet with custom organizers. Step out onto the charming balcony, perfect for enjoying your morning coffee or evening sunsets. A spacious second bedroom and 3-piece bathroom complete the upper level.
The lower level offers a large laundry and utility area with ample storage, a newer furnace, and a double tandem garage.
Ideally situated just minutes from Market Mall, the University District, top schools, and a wide range of shopping and dining options, this home also enjoys close proximity to the University of Calgary, Shouldice Athletic Park, Edworthy Park, transit, and quick access to Shaganappi Trail — making city living effortless.
This exceptional opportunity won’t last long — book your private showing today!
Listing Brokerage: eXp Realty










