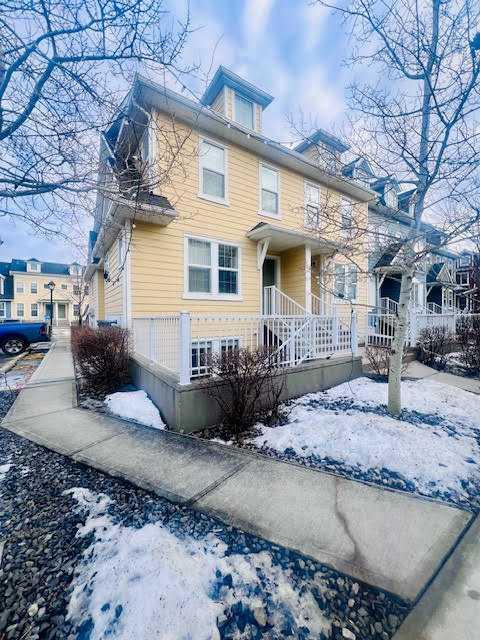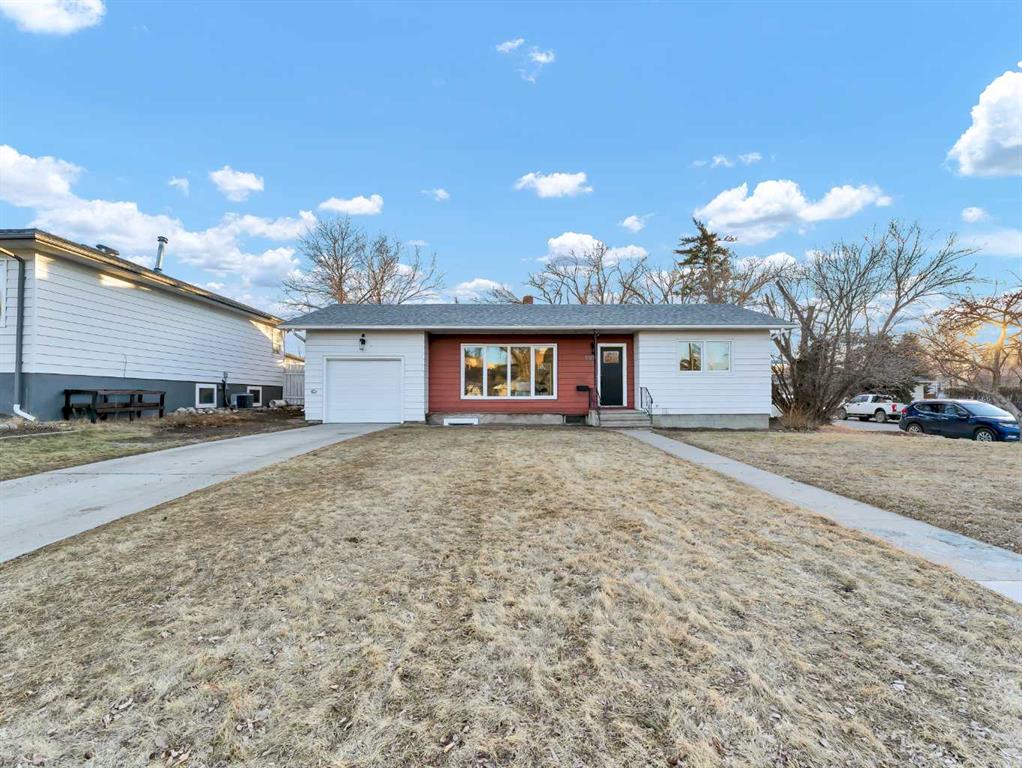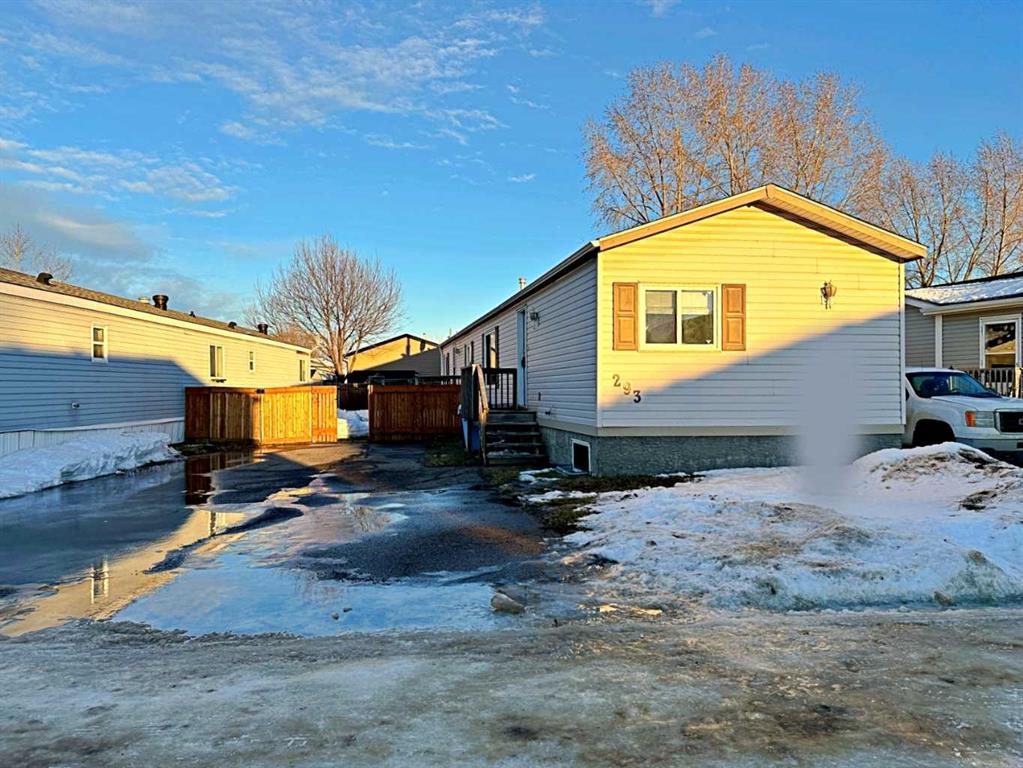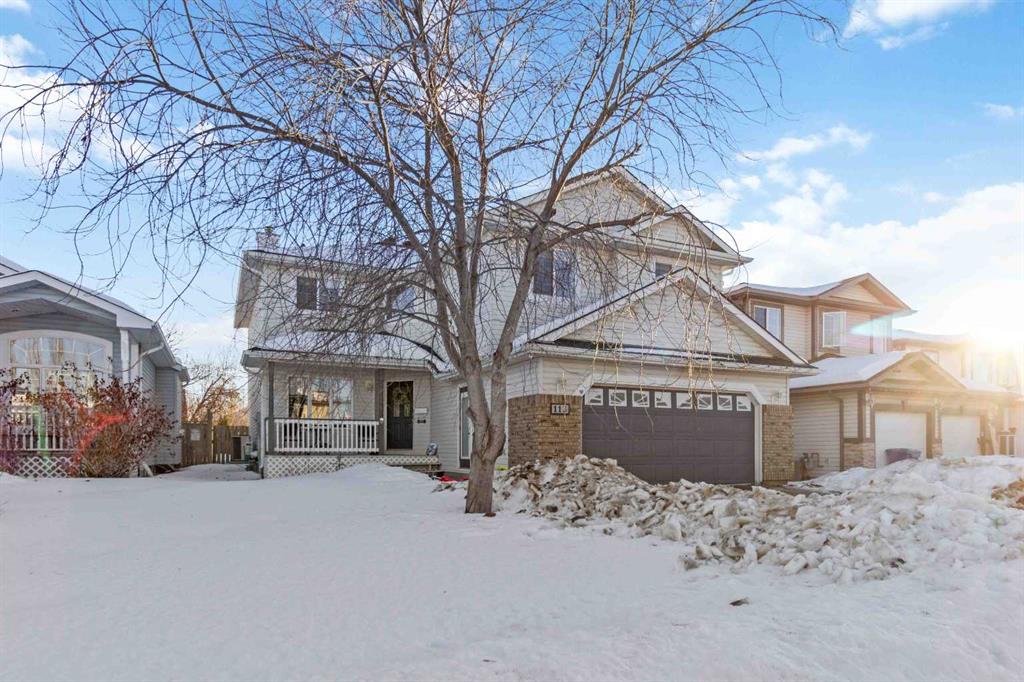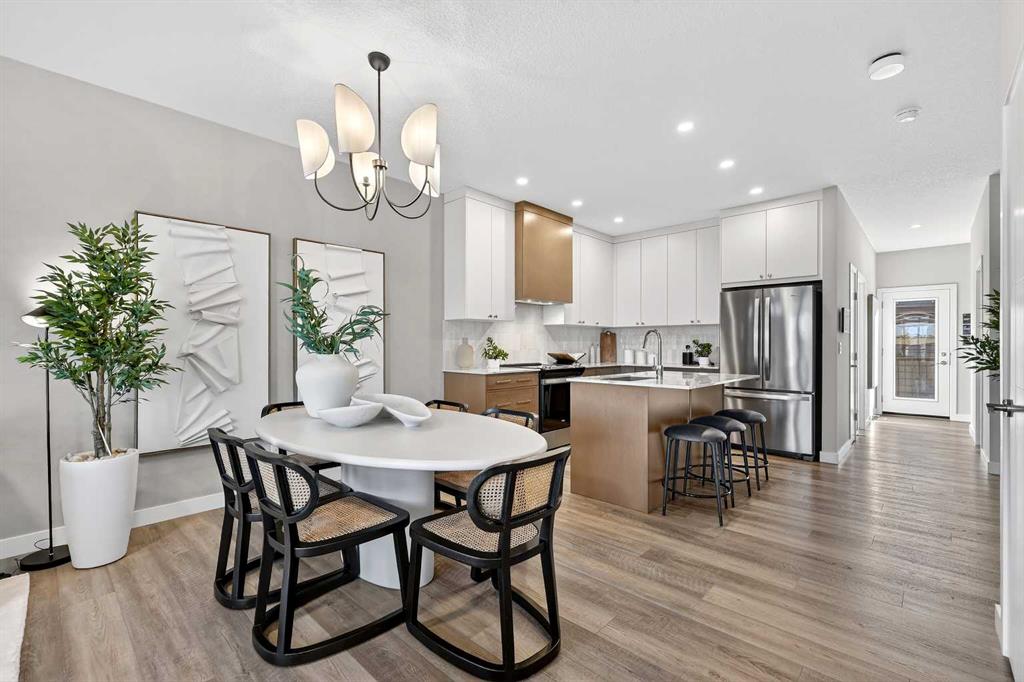293 Grenfell Crescent , Fort McMurray || $329,000
6 BEDROOMS, 3 BATHROOMS WITH A CONCRETE BASEMENT!! Welcome to 293 Grenfell Crescent, a custom and truly unique home offering nearly 2,300SF of total living space. Built on a solid CONCRETE FOUNDATION with a rare full, finished basement, this property provides the flexibility and room needed for large families or multi generational living. From the moment you arrive, you’ll love the charming appeal and comfort. Inside, a front entryway welcomes you into the bright, airy living room, open concept kitchen, and eat in dining area. Vaulted ceilings enhance the sense of space, while upgrades like newer flooring and fresh paint in 2025, make the heart of this home shine. A built in desk/hutch and generous counter space create a true chef’s kitchen. The main floor features three well appointed bedrooms, including a spacious primary suite with a large double closet, full ensuite with soaker tub, and private deck access, your own serene retreat to savour the beauty of early mornings. Main floor laundry and another full bathroom complete this level. Head downstairs to find even more room to grow. The thoughtfully designed lower level offers three additional bedrooms with good sized closets, a full bathroom, and a cozy corner fireplace completing the expansive rec room. This generous space provides endless possibilities, from family movie nights and game days to a hobby area, home gym, or playroom, whatever suits your lifestyle! This fully fenced yard features double gate access from the front, LARGE STORAGE SHED WITH LOFT, space for all your toys and storage needs. There’s plenty of room for multiple vehicles, making this property as practical as it is spacious. ENJOY PEACE OF MIND WITH NEW SHINGLES INSTALLED IN 2023, and unlike many manufactured homes, this one is fully drywalled throughout no board walls here, just the solid, comfortable feel of a traditional home. Gregoire Park is all about convenience and connection. Offering plenty of restaurants, pubs, and everyday essentials like gas stations, grocery stores, hotels, and shops all within easy reach. Parks, green spaces, and walking trails make this neighbourhood perfect for active families and outdoor lovers. Don’t miss out, book your private tour today!
Listing Brokerage: COLDWELL BANKER UNITED










