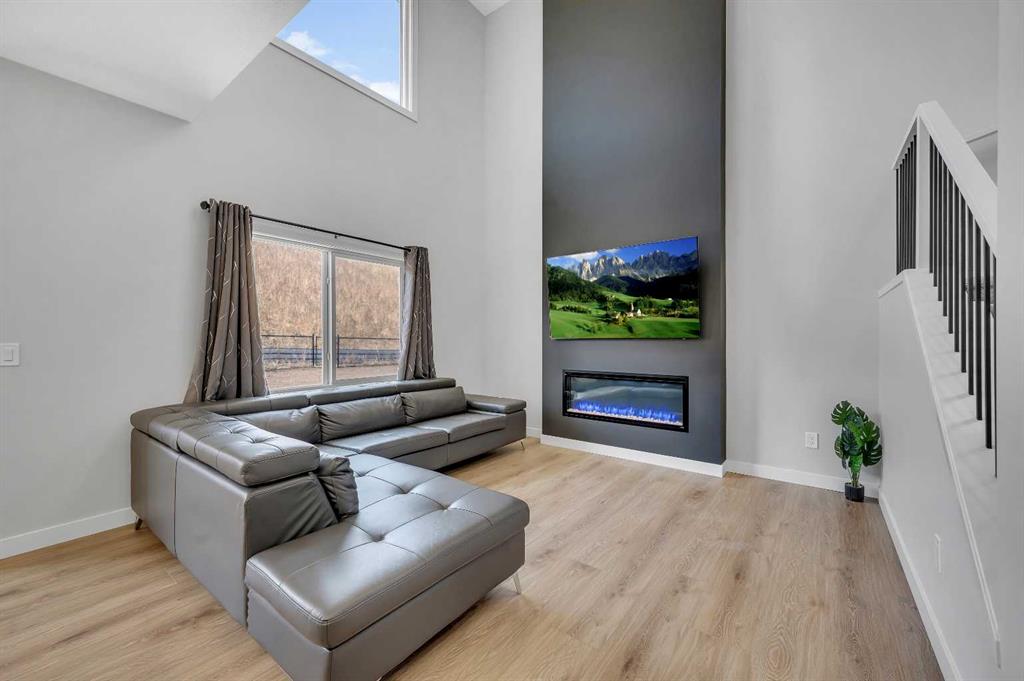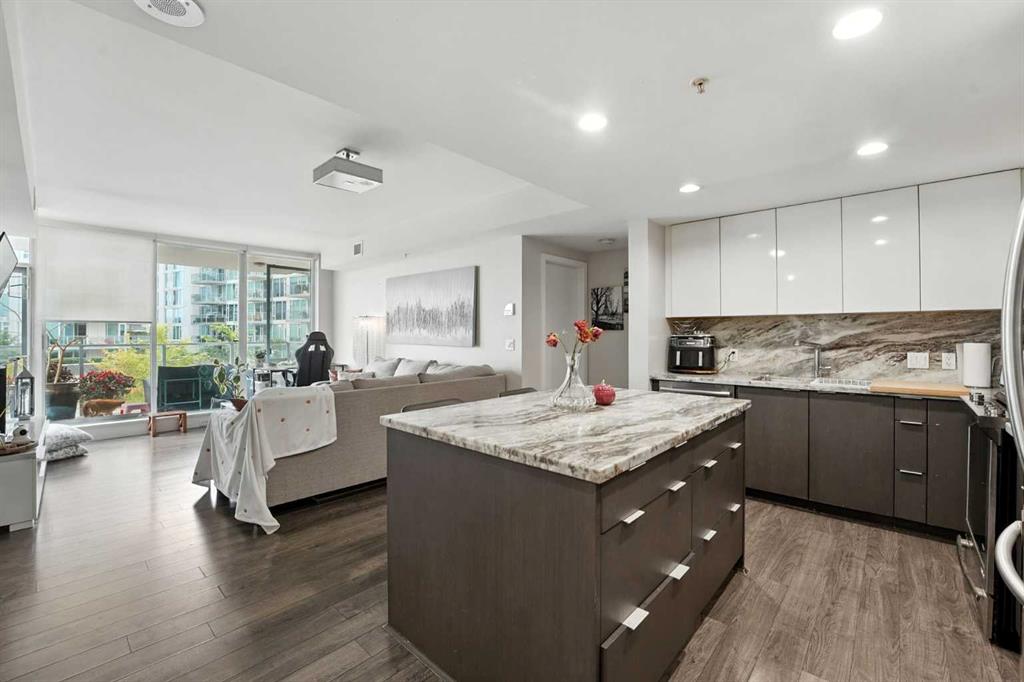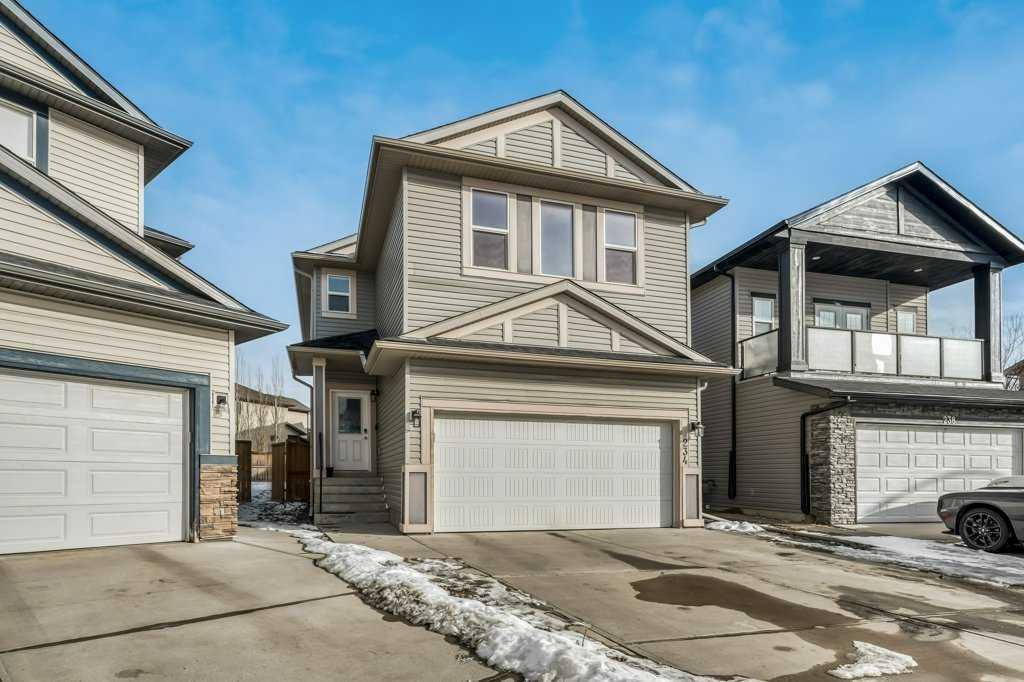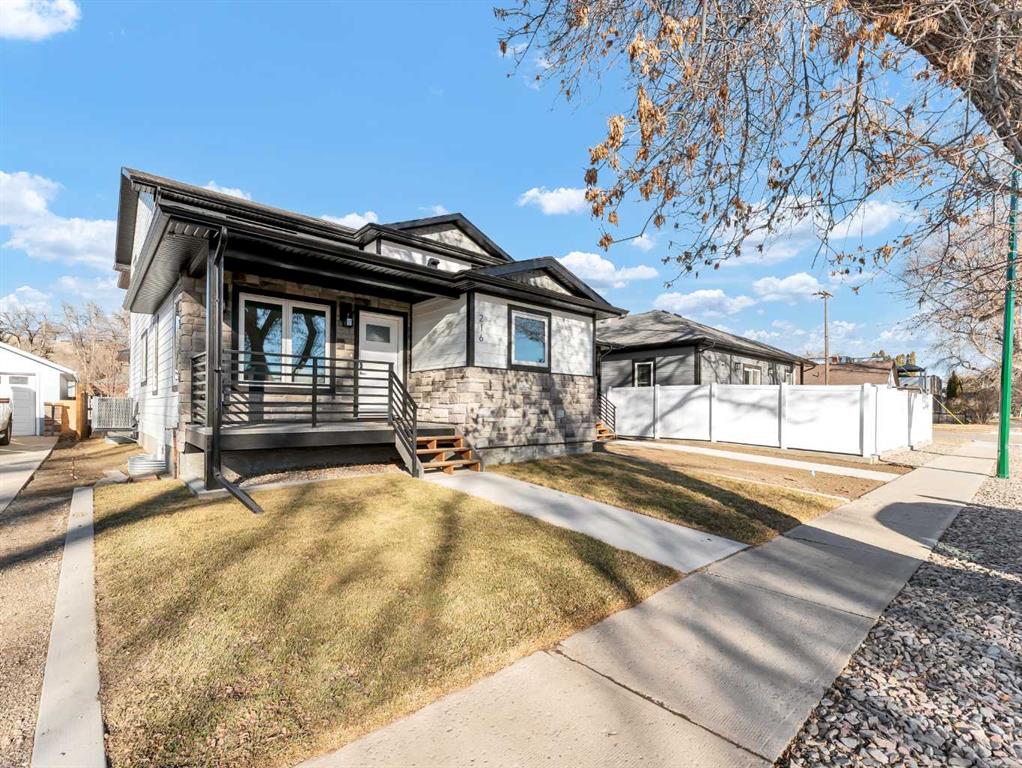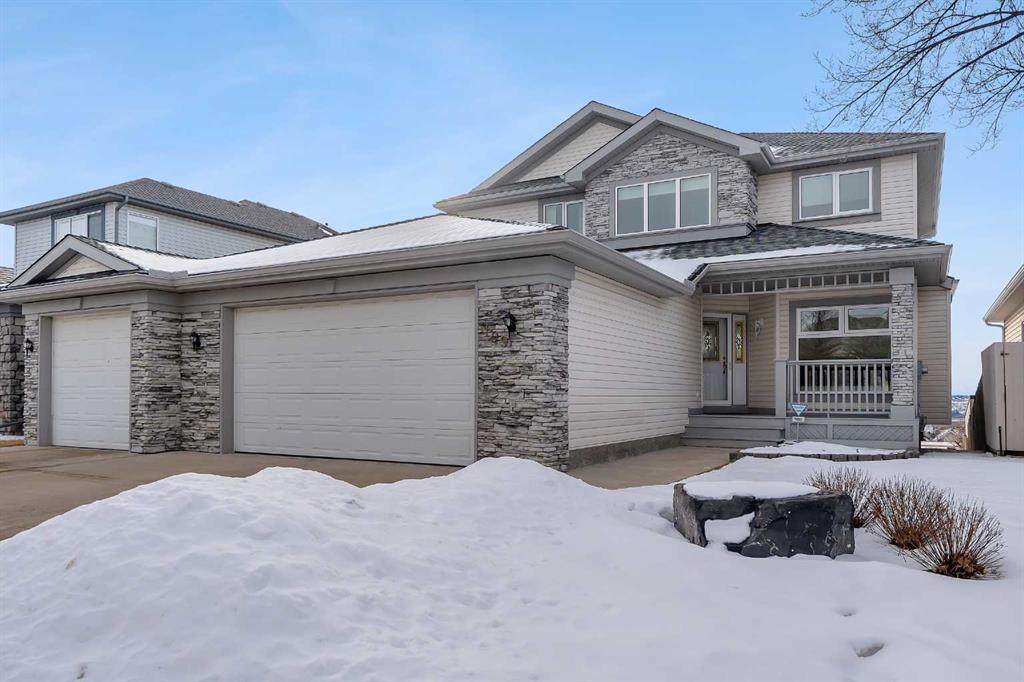234 Covebrook Court NE, Calgary || $624,900
Situated at the quiet end of a well-maintained cul-de-sac, this meticulously upgraded home offers privacy and minimal traffic. The location provides an ideal balance of peaceful residential living with excellent accessibility to major roadways, including quick connections to Stoney Trail and Deerfoot Trail, as well as close proximity to top-rated schools, shopping, and everyday amenities. Inside, the main level is bright and inviting, enhanced by 9-foot knockdown ceilings and premium real hardwood flooring that add warmth and sophistication throughout the space. The kitchen is thoughtfully designed with granite countertops—featured not only in the kitchen but throughout all bathrooms—and is complemented by a newer appliance package including a modern refrigerator, microwave, and oven, making it both functional and stylish. Adjacent to the kitchen, the dining room is generously sized and offers direct access to the patio doors, seamlessly connecting indoor and outdoor living. The open-concept living room flows naturally from the dining and kitchen areas and is anchored by a gas fireplace that serves as a warm focal point, bringing the entire space together and creating an ideal setting for both everyday living and entertaining. The upper level offers a spacious bonus room with vaulted ceilings and expansive windows, creating a light-filled retreat ideal for relaxing or entertaining. The primary bedroom is generously sized and features a walk-in closet and a well-appointed five-piece ensuite complete with a double vanity and quality fixtures. The lower level continues to impress with a rare 9-foot foundation, oversized windows that bring in abundant natural light, and a three-piece bathroom rough-in. This versatile space is perfectly suited for future development, whether as a legal suite (subject to approval), home gym, or media room. Significant investments have been made in the home’s core systems to ensure long-term comfort and value. Recent upgrades include a new roof with Class 4 impact-resistant shingles, added blown in attic insulation, three new high-efficiency windows, and the addition of a powerful central air conditioning system. The summer heat is now something we can look forward to outside but enjoy the cool air on the inside! The outdoor space is equally exceptional. Set on an oversized pie-shaped lot—an increasingly rare offering—this property provides ample room for outdoor enjoyment, entertaining, or family activities. The backyard is anchored by a large deck with an integrated privacy screen, creating a comfortable and intimate outdoor living area. Completing the exterior is a rare extended driveway that accommodates up to four vehicles in addition to the attached double garage, offering outstanding parking and storage options. This is a rare opportunity to own a thoughtfully upgraded, move-in-ready home on a premium lot in a highly desirable location. Book your showing and come on Buy!
Listing Brokerage: RE/MAX House of Real Estate










