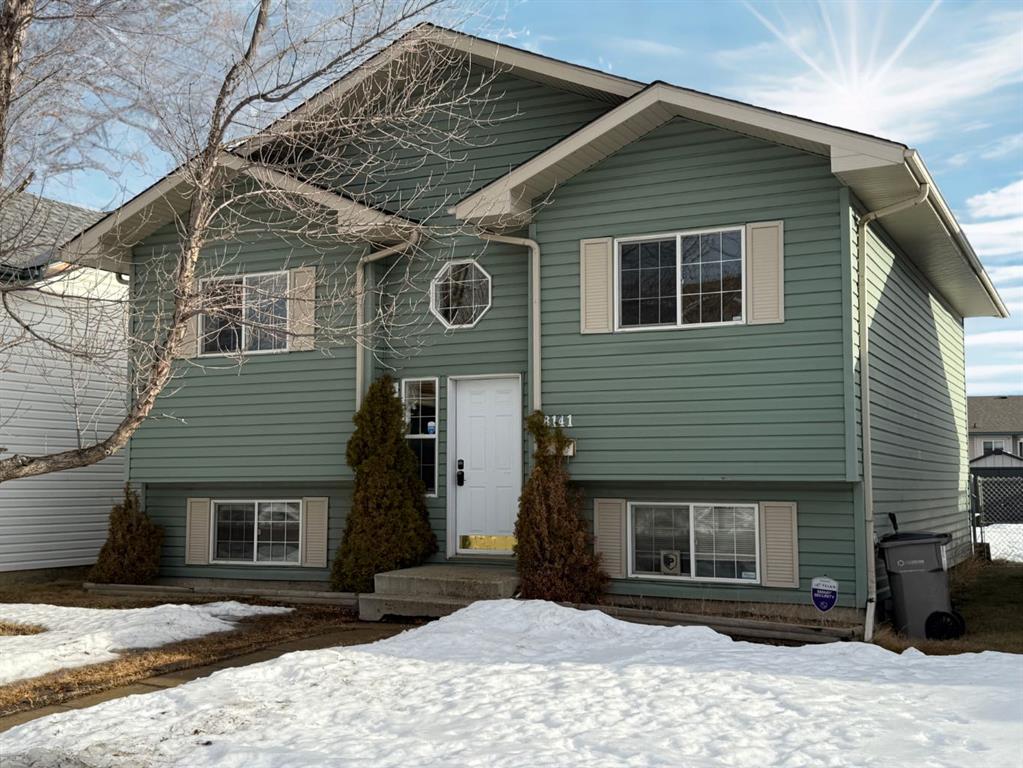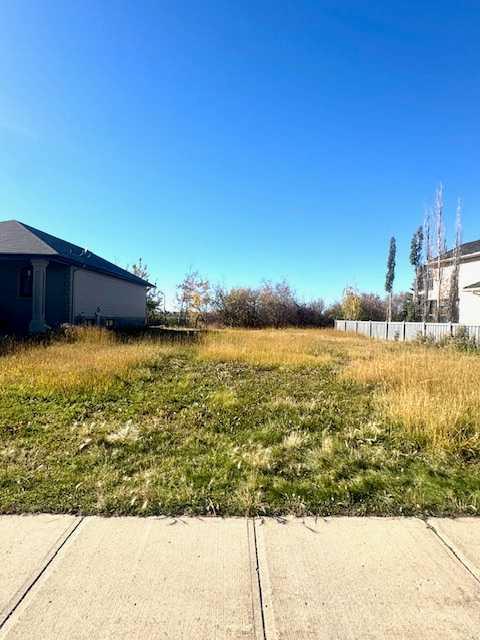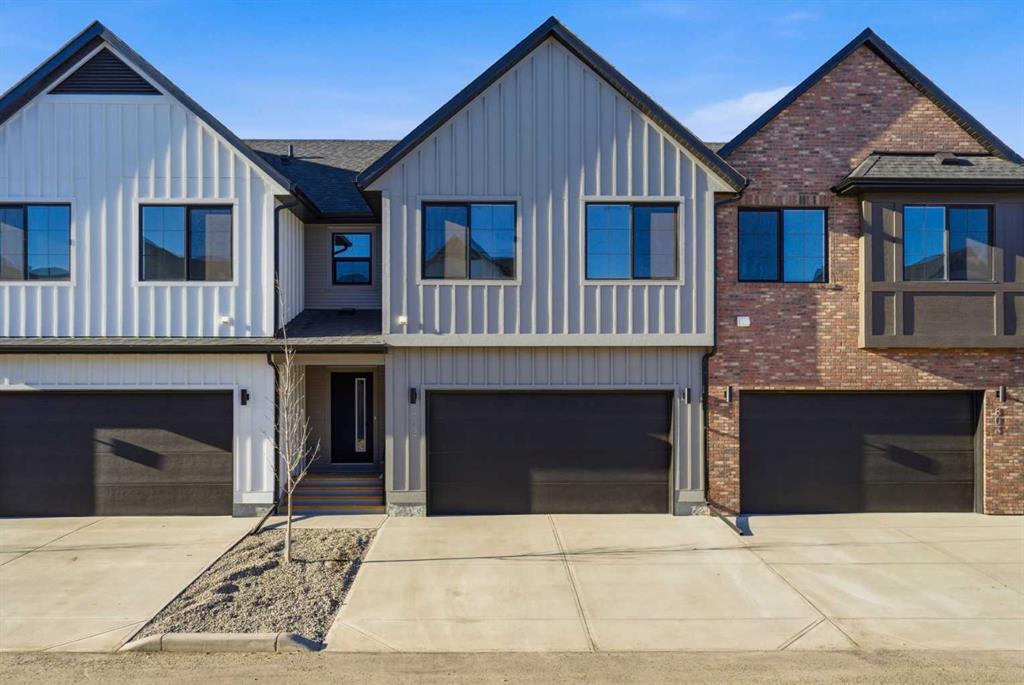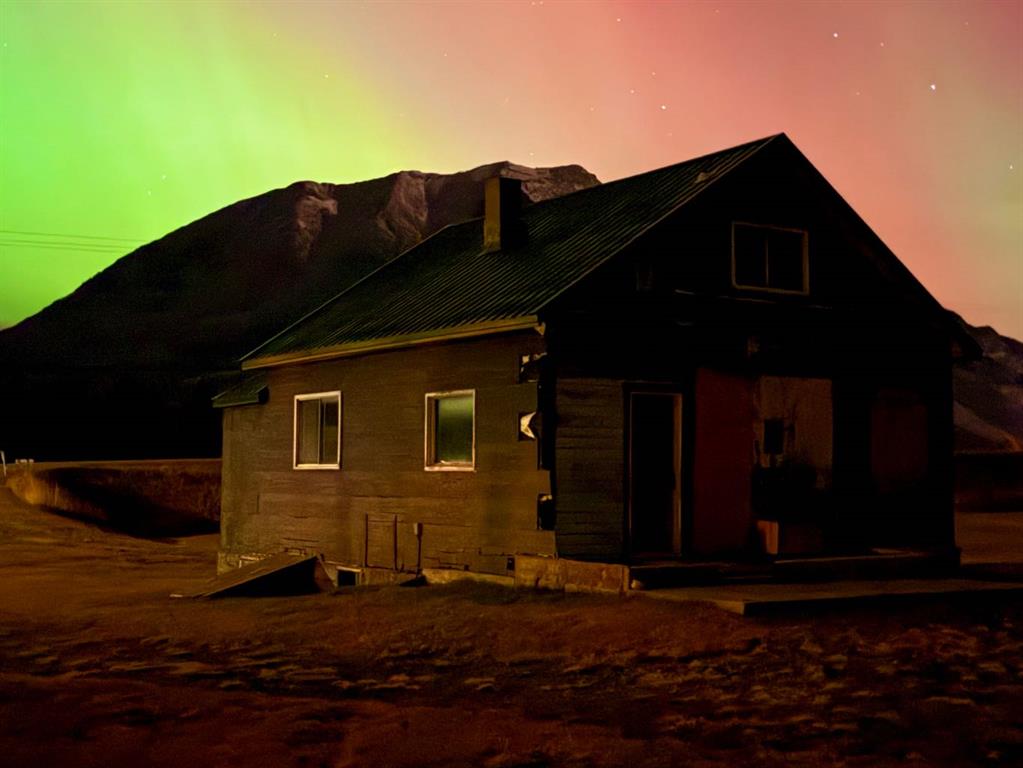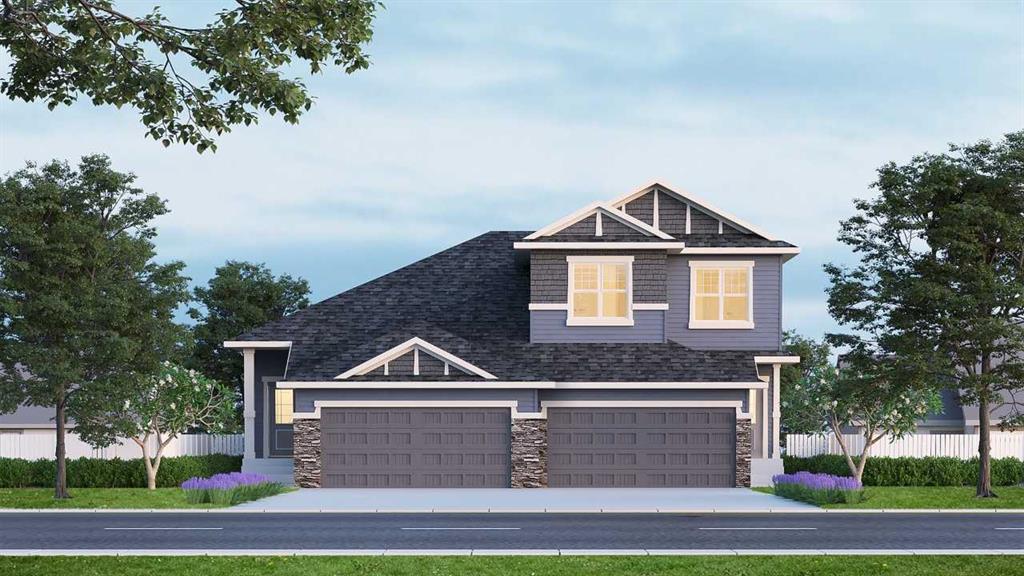8141 Poplar Drive , Grande Prairie || $359,500
This could be the home you stop scrolling for. Welcome friends to this charming 3 bedroom, 2 bathroom home located in the well-established, family-friendly neighbourhood of Patterson Place. Upstairs is the spacious kitchen and living room with a wonderful open concept, why? - Because walls are overrated. This allows for memories to be made and smoke alarms to work. A full 4 piece bathroom and 2 bedrooms big enough each for a king sized bed that you can hit snooze like a professional in. Downstairs is equipped with a large bathroom, laundry, a 3rd bedroom and rec room designed for toys, games and mild mayhem. Do you like BBQ-ing? This fenced backyard is ready and has a large deck for hosting and room for all the kids and/or pets to run around in safely. A bonus tool shed to hold all your lawn tools and other things you forgot you had. There is also a 2 car parking pad in the back so you don\'t have to park on the street. However, this property is located on a city bus route so it is always plowed in the winter, which (fingers crossed) requires no 4x4ing! Many amenities such as Dave Bar Arena, Parkside Baseball Diamonds, Railtown, Multiple Schools, Food and running trails to name a few are just a stones throw. Even a Tim Hortons is a close emotional walk away! And just when you thought it couldn\'t get any better, UPGRADES! So you don\'t have to tell your wife you will, \"do it later\" Let\'s check off the boxes now, New Shingles and new oven 2025, new dishwasher 2023, new dryer 2022, new furnace and hot water tank 2021. There ya go, text me for a showing before your friends do.
Listing Brokerage: Grassroots Realty Group Ltd.










